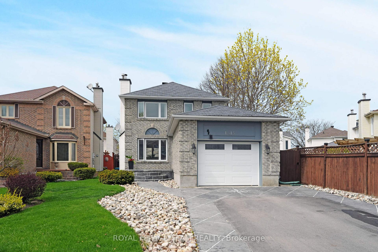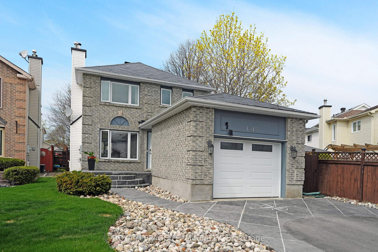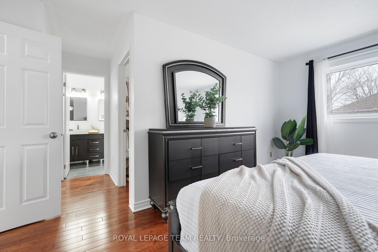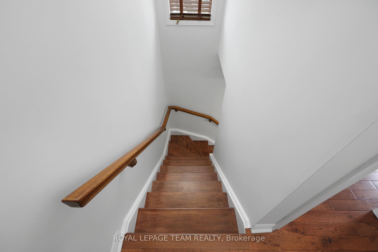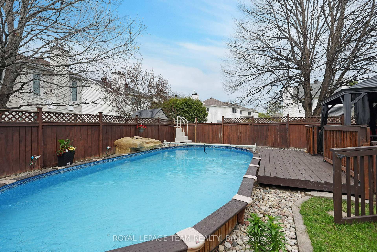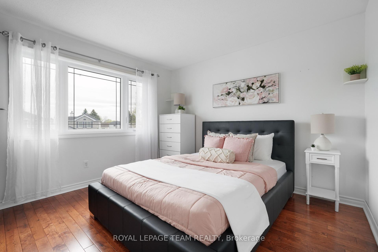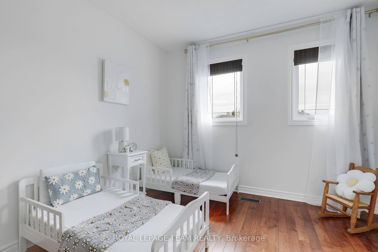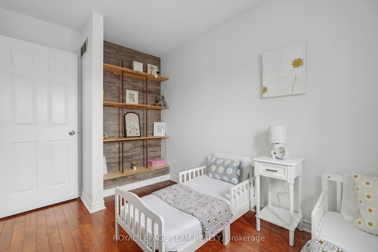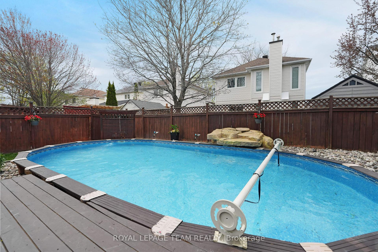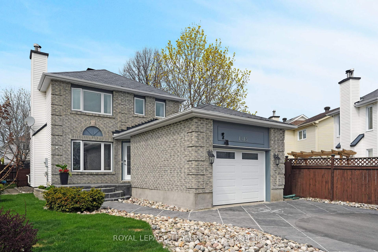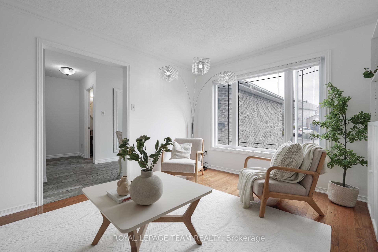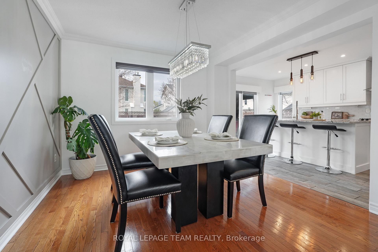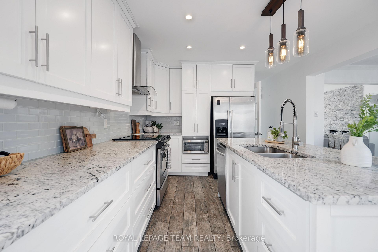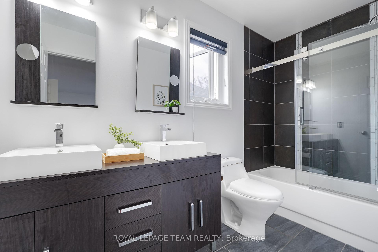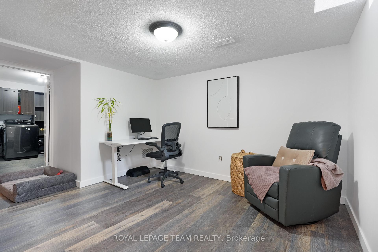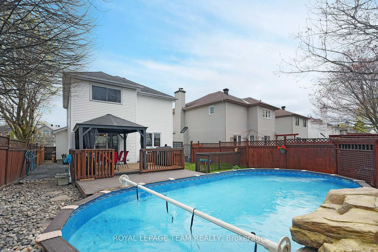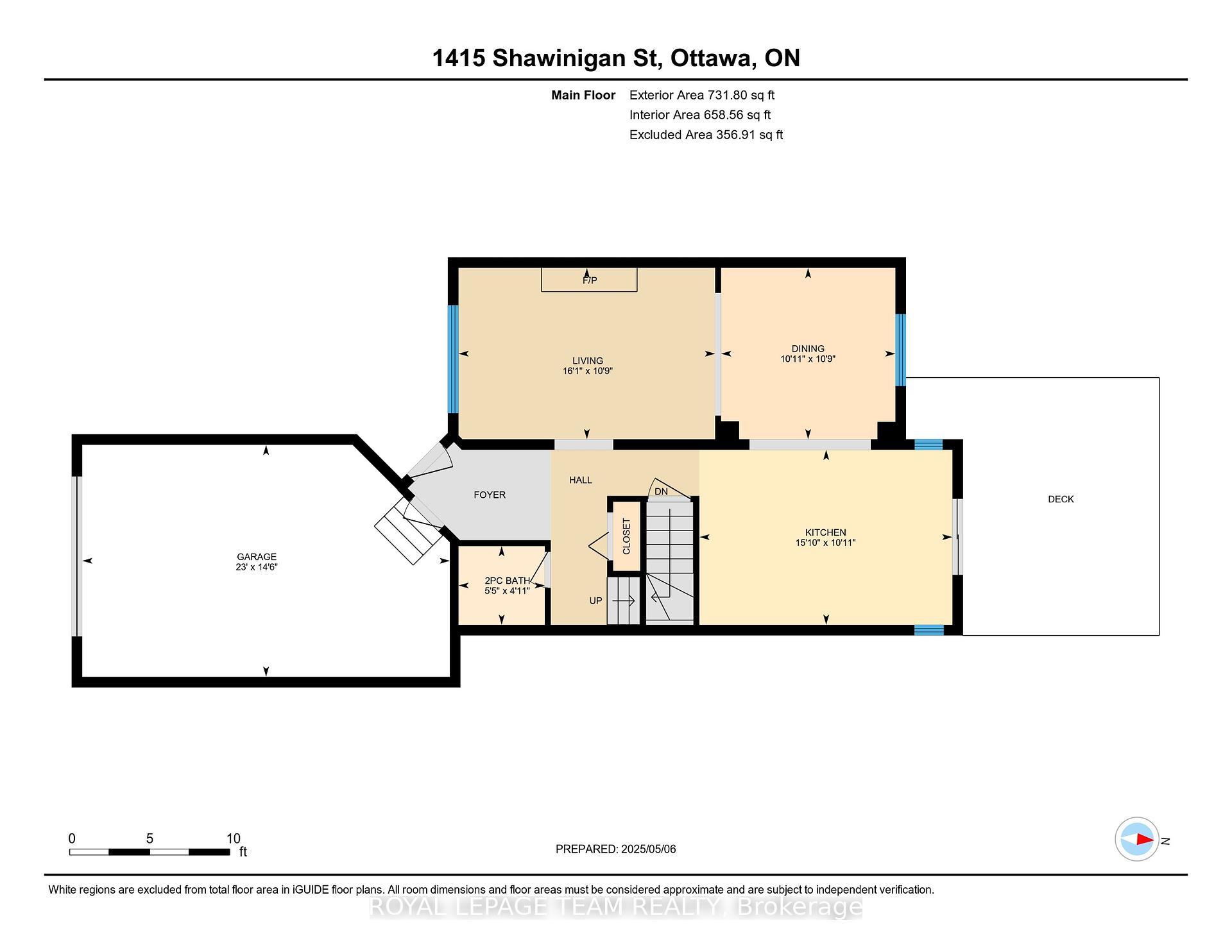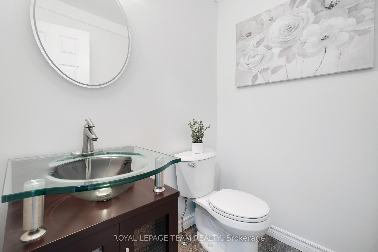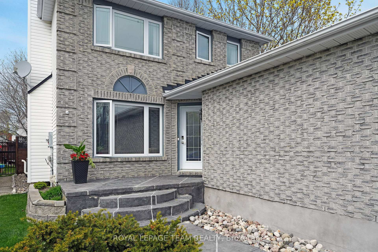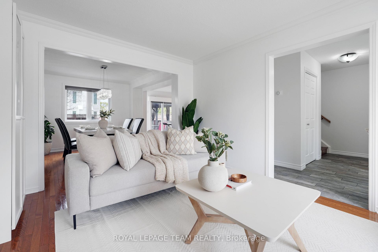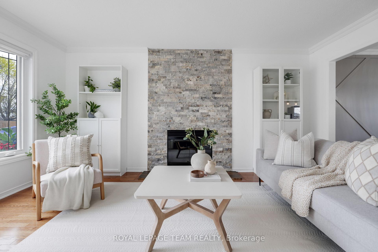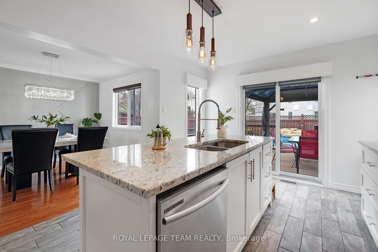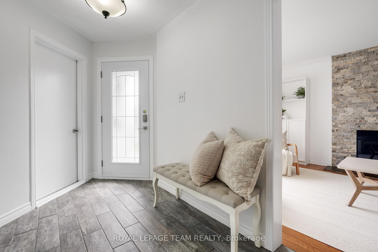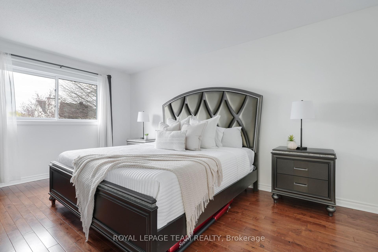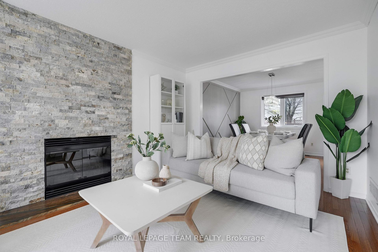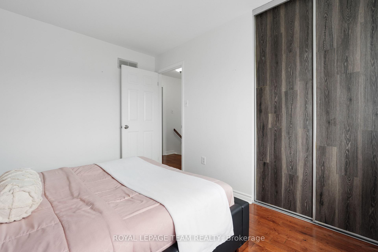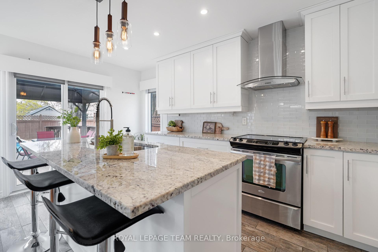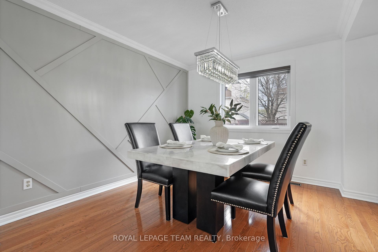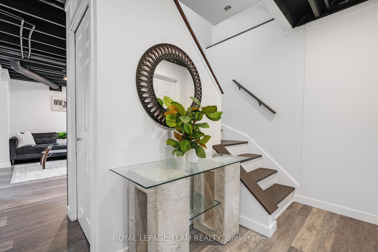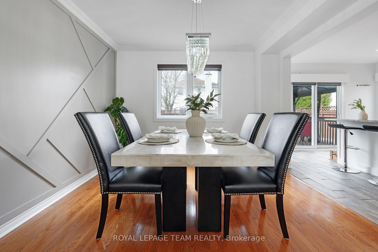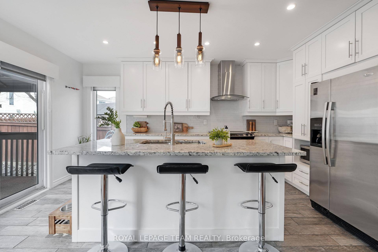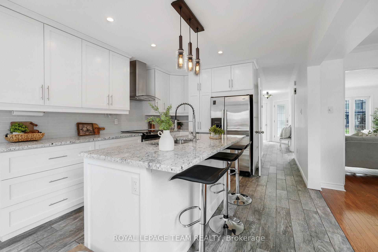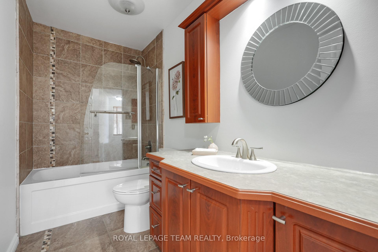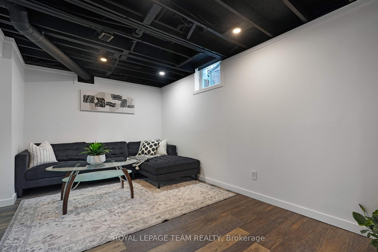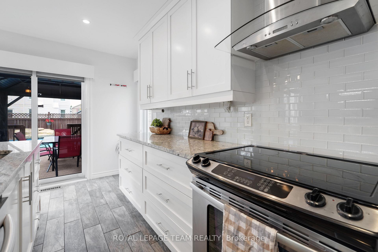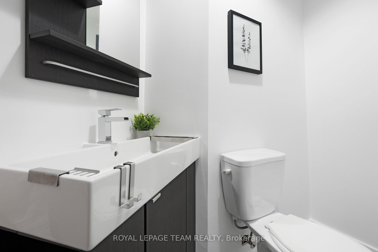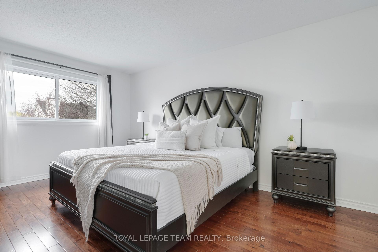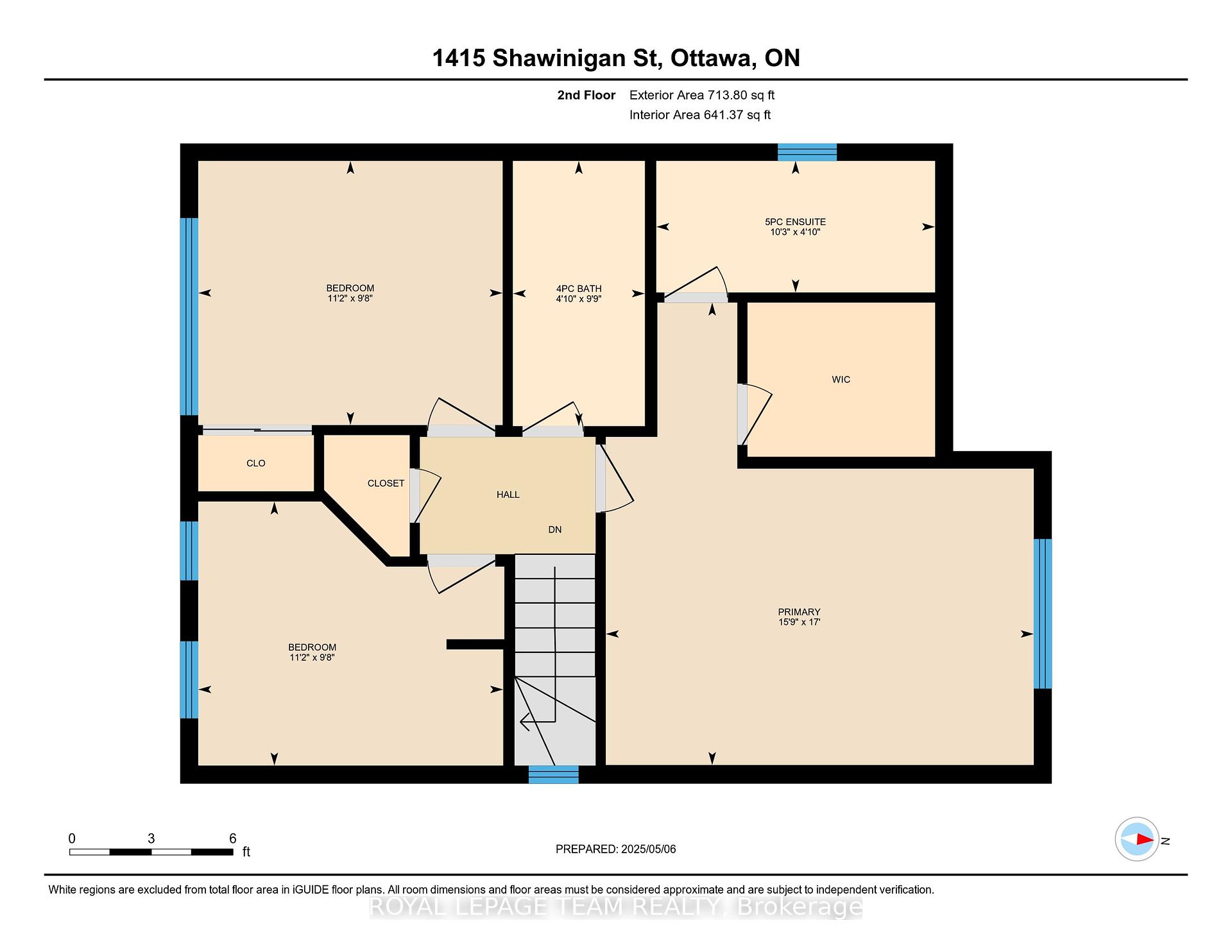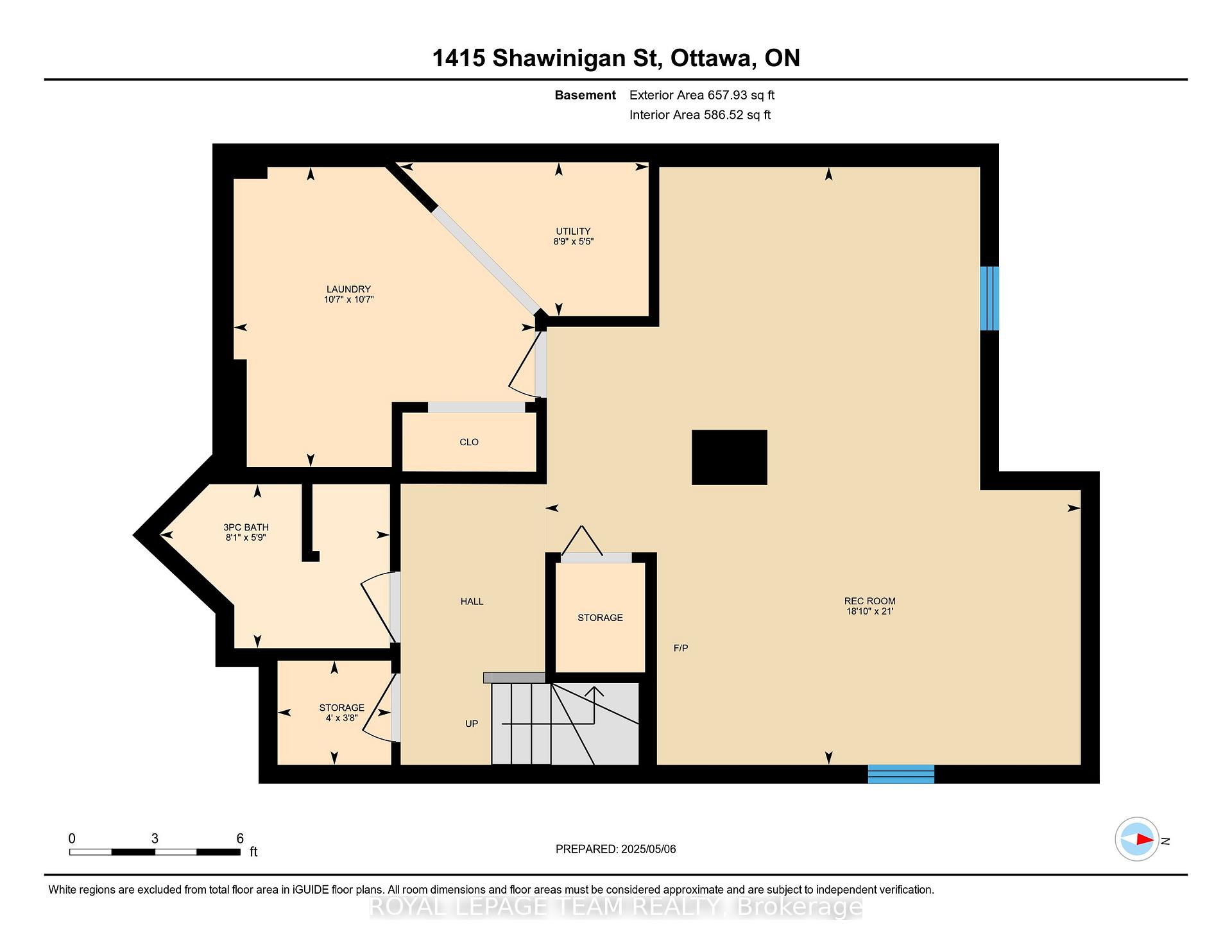$769,900
Available - For Sale
Listing ID: X12128411
1415 Shawinigan Stre , Orleans - Cumberland and Area, K4A 2N2, Ottawa
| Pride of ownership! This gorgeous 3-bedroom, 4-bathroom two-storey home is move-in ready! Enjoy great curb appeal with a custom concrete driveway in a family-oriented neighborhood. The open-concept main level features hardwood and ceramic flooring, a modern living/dining room with a stunning wood-burning fireplace, powder room, and a chef-inspired kitchen with tons of cupboards, granite, and a large island. The upper level boasts hardwood flooring throughout, a spacious primary bedroom with a modern En-suite and walk-in closet, plus two additional bedrooms and a family bathroom. The finished basement offers a large modern Rec room, gas fireplace, home office (easy conversion to bedroom), laundry room, and another full bathroom. The backyard oasis features a pool, waterfall, decks, and gazebo, perfect for relaxation and entertainment. Walking distance to schools, parks, public transport, shopping, and restaurants. This home has been freshly painted, upgraded with smart appliances, and meticulously prepared for your enjoyment. |
| Price | $769,900 |
| Taxes: | $4138.44 |
| Assessment Year: | 2024 |
| Occupancy: | Owner |
| Address: | 1415 Shawinigan Stre , Orleans - Cumberland and Area, K4A 2N2, Ottawa |
| Directions/Cross Streets: | Watters Rd and Shawinigan |
| Rooms: | 7 |
| Bedrooms: | 3 |
| Bedrooms +: | 0 |
| Family Room: | T |
| Basement: | Finished, Full |
| Level/Floor | Room | Length(ft) | Width(ft) | Descriptions | |
| Room 1 | Main | Dining Ro | 10.69 | 10.89 | |
| Room 2 | Main | Living Ro | 10.69 | 16.04 | |
| Room 3 | Second | Primary B | 15.71 | 16.99 | |
| Room 4 | Second | Bedroom | 11.22 | 9.71 | |
| Room 5 | Second | Bedroom | 11.18 | 9.71 | |
| Room 6 | Lower | Recreatio | 16.4 | 21.02 |
| Washroom Type | No. of Pieces | Level |
| Washroom Type 1 | 4 | Upper |
| Washroom Type 2 | 3 | Basement |
| Washroom Type 3 | 2 | Main |
| Washroom Type 4 | 5 | |
| Washroom Type 5 | 0 |
| Total Area: | 0.00 |
| Property Type: | Detached |
| Style: | 2-Storey |
| Exterior: | Brick, Vinyl Siding |
| Garage Type: | Attached |
| (Parking/)Drive: | Inside Ent |
| Drive Parking Spaces: | 4 |
| Park #1 | |
| Parking Type: | Inside Ent |
| Park #2 | |
| Parking Type: | Inside Ent |
| Park #3 | |
| Parking Type: | Available |
| Pool: | Inground |
| Other Structures: | Gazebo, Fence |
| Approximatly Square Footage: | 1500-2000 |
| Property Features: | Park, Public Transit |
| CAC Included: | N |
| Water Included: | N |
| Cabel TV Included: | N |
| Common Elements Included: | N |
| Heat Included: | N |
| Parking Included: | N |
| Condo Tax Included: | N |
| Building Insurance Included: | N |
| Fireplace/Stove: | Y |
| Heat Type: | Forced Air |
| Central Air Conditioning: | Central Air |
| Central Vac: | N |
| Laundry Level: | Syste |
| Ensuite Laundry: | F |
| Sewers: | Sewer |
| Utilities-Cable: | Y |
| Utilities-Hydro: | Y |
$
%
Years
This calculator is for demonstration purposes only. Always consult a professional
financial advisor before making personal financial decisions.
| Although the information displayed is believed to be accurate, no warranties or representations are made of any kind. |
| ROYAL LEPAGE TEAM REALTY |
|
|
Gary Singh
Broker
Dir:
416-333-6935
Bus:
905-475-4750
| Book Showing | Email a Friend |
Jump To:
At a Glance:
| Type: | Freehold - Detached |
| Area: | Ottawa |
| Municipality: | Orleans - Cumberland and Area |
| Neighbourhood: | 1103 - Fallingbrook/Ridgemount |
| Style: | 2-Storey |
| Tax: | $4,138.44 |
| Beds: | 3 |
| Baths: | 4 |
| Fireplace: | Y |
| Pool: | Inground |
Locatin Map:
Payment Calculator:

