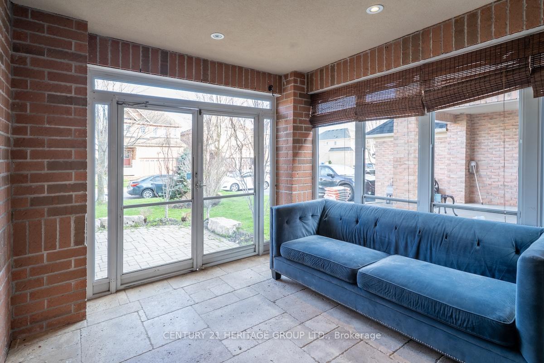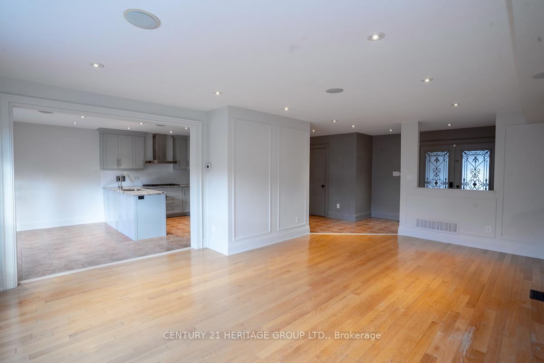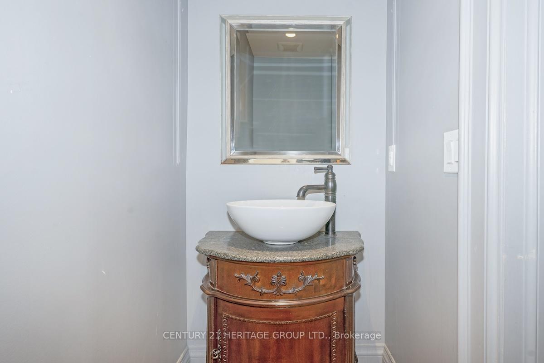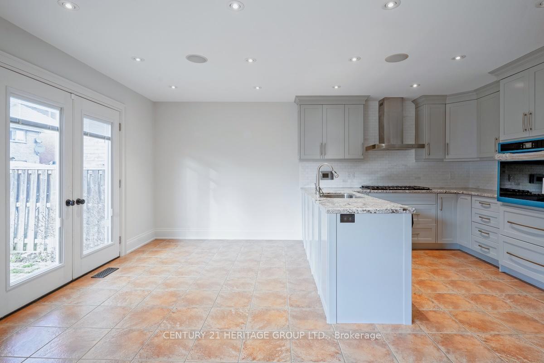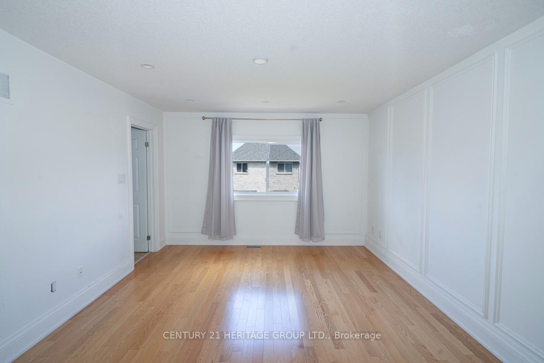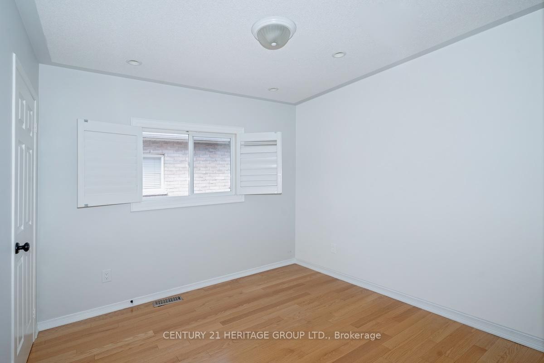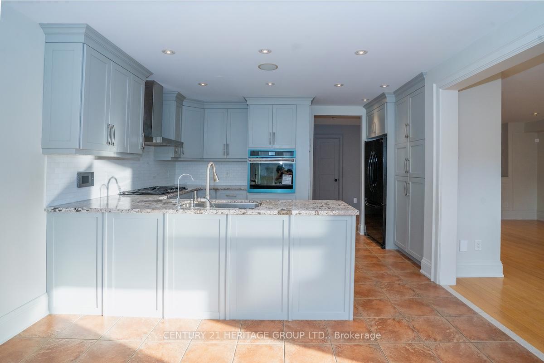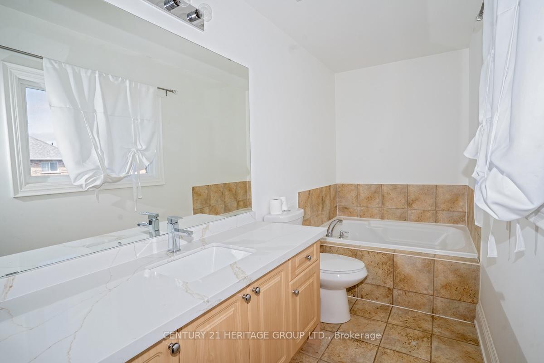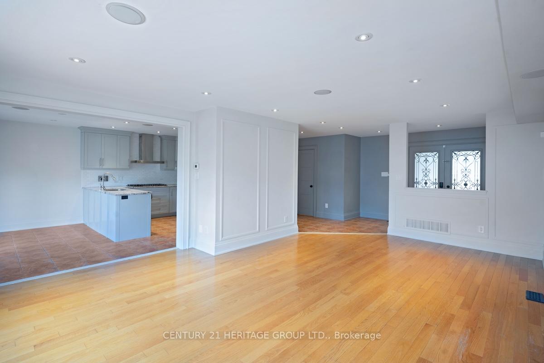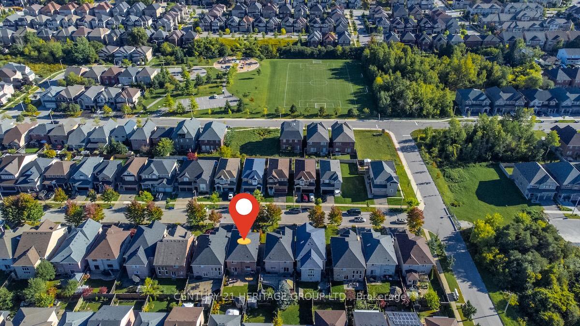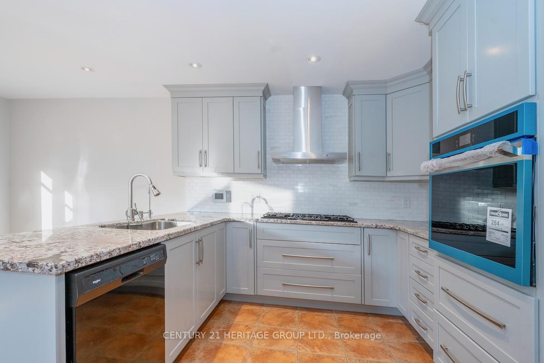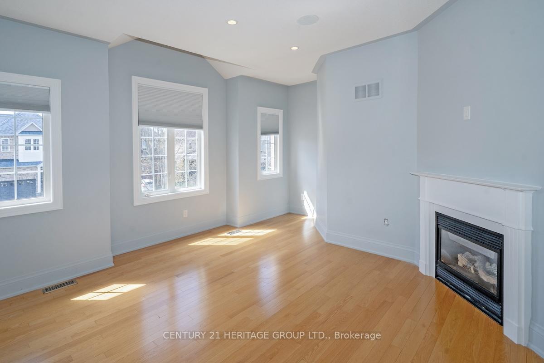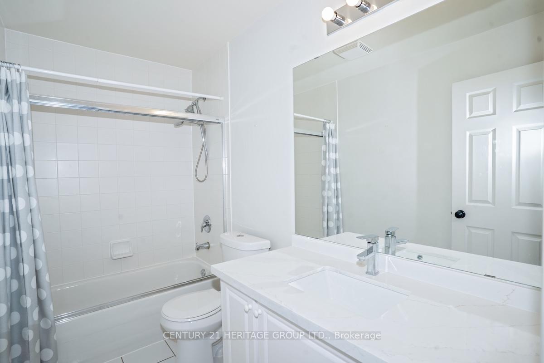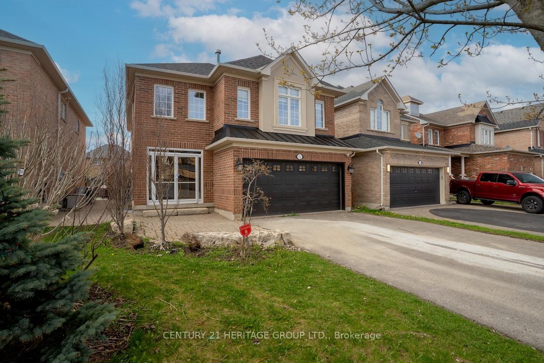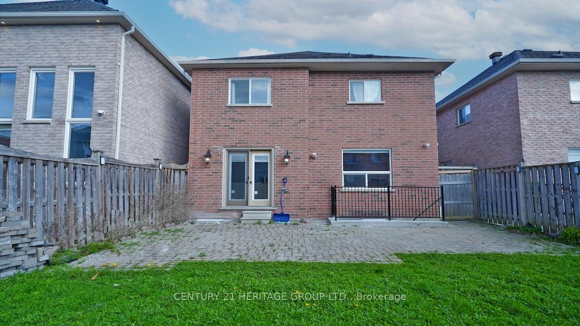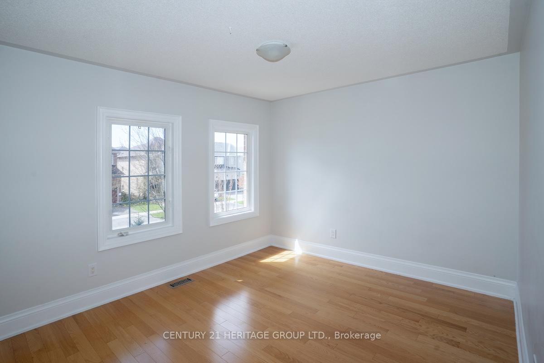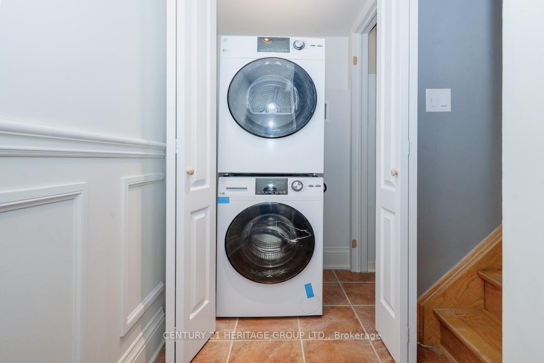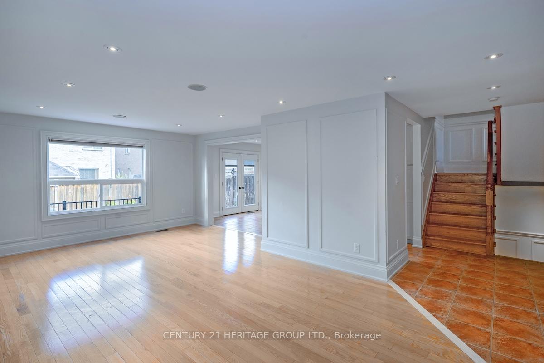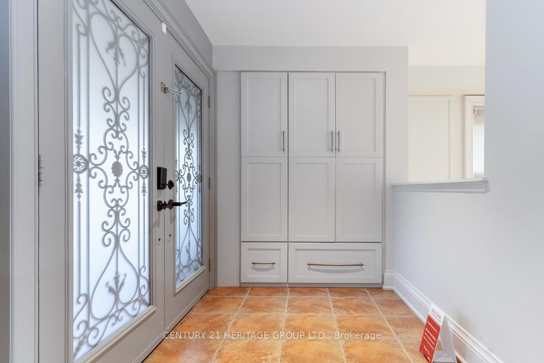$3,800
Available - For Rent
Listing ID: N12134776
72 Laurier Aven , Richmond Hill, L4E 4P5, York
| Welcome to this stunning and well-maintained detached home located in the desirable Oak Ridges community of Richmond Hill. Situated on a 36.09 x 105.68 ft lot and fronting north, this residence offers a perfect blend of comfort, functionality, and modern design, ideal for families seeking a quality lifestyle in a prime location. This spacious home features 4 generously sized bedrooms, 3 modern bathrooms, and a well-appointed kitchen that opens into a cozy and inviting family room with an electric fireplace, perfect for relaxing evenings. With 9 rooms in total, the layout is thoughtfully designed to maximize living space while maintaining privacy and comfort. The home is equipped with central air conditioning and gas forced-air heating, ensuring year-round comfort. The tenant to pay 2/3 of utilities. Utilities such as gas and hydro are available and active, with municipal water and sewer connections in place. Laundry is conveniently located on the lower level. Enjoy the durability and classic appeal of a brick exterior, a shingle roof, and a concrete foundation. Parking is never an issue with a private driveway, an attached 2-car garage, and a total of 4 parking spaces available. Located near Bathurst Street and King Side Road, the home provides easy access to major routes, schools, parks, and all the amenities that Richmond Hill has to offer. It's a perfect rental opportunity for families looking for a comfortable and well-connected neighbourhood to call home. Key Features: Detached home in Oak Ridges, Richmond Hill; 4 Bedrooms, 3 Bathrooms; Family room with electric fireplace; Central air conditioning & gas heating; One private driveway + 2-car attached garage (3 parking spaces total); Brick exterior with concrete foundation; Full municipal services (gas, hydro, water, sewer); Lot Size: 36.09 x 105.68 ft; No basement included in lease. This is a rare opportunity to lease a beautifully maintained property in one of Richmond Hill's most sought-after communities. |
| Price | $3,800 |
| Taxes: | $0.00 |
| Occupancy: | Vacant |
| Address: | 72 Laurier Aven , Richmond Hill, L4E 4P5, York |
| Directions/Cross Streets: | Bathurst & Kingside Rd. |
| Rooms: | 9 |
| Bedrooms: | 4 |
| Bedrooms +: | 0 |
| Family Room: | T |
| Basement: | None |
| Furnished: | Unfu |
| Level/Floor | Room | Length(ft) | Width(ft) | Descriptions | |
| Room 1 | Ground | Foyer | 11.87 | 10.17 | Ceramic Floor, Open Concept, Pot Lights |
| Room 2 | Ground | Living Ro | 21.71 | 12.69 | Hardwood Floor, Combined w/Dining, Pot Lights |
| Room 3 | Ground | Dining Ro | 21.71 | 12.53 | Hardwood Floor, Combined w/Living, Pot Lights |
| Room 4 | Ground | Kitchen | 12 | 8.56 | Ceramic Floor, Granite Counters, B/I Oven |
| Room 5 | Ground | Breakfast | 12 | 8.56 | Ceramic Floor, Pot Lights, W/O To Yard |
| Room 6 | In Between | Family Ro | 17.06 | 14.76 | Hardwood Floor, Cathedral Ceiling(s), Fireplace |
| Room 7 | Second | Primary B | 15.58 | 12.14 | Hardwood Floor, Walk-In Closet(s), 4 Pc Ensuite |
| Room 8 | Second | Bedroom 2 | 14.43 | 10.33 | Hardwood Floor, Closet |
| Room 9 | Second | Bedroom 3 | 10.17 | 9.84 | Hardwood Floor, Closet |
| Room 10 | Second | Bedroom 4 | 10.17 | 9.84 | Hardwood Floor, Closet, Pot Lights |
| Washroom Type | No. of Pieces | Level |
| Washroom Type 1 | 2 | Ground |
| Washroom Type 2 | 4 | Second |
| Washroom Type 3 | 0 | |
| Washroom Type 4 | 0 | |
| Washroom Type 5 | 0 |
| Total Area: | 0.00 |
| Property Type: | Detached |
| Style: | 2-Storey |
| Exterior: | Brick |
| Garage Type: | Attached |
| (Parking/)Drive: | Available |
| Drive Parking Spaces: | 1 |
| Park #1 | |
| Parking Type: | Available |
| Park #2 | |
| Parking Type: | Available |
| Pool: | None |
| Laundry Access: | In-Suite Laun |
| Approximatly Square Footage: | 2000-2500 |
| CAC Included: | N |
| Water Included: | N |
| Cabel TV Included: | N |
| Common Elements Included: | N |
| Heat Included: | N |
| Parking Included: | Y |
| Condo Tax Included: | N |
| Building Insurance Included: | N |
| Fireplace/Stove: | N |
| Heat Type: | Forced Air |
| Central Air Conditioning: | Central Air |
| Central Vac: | Y |
| Laundry Level: | Syste |
| Ensuite Laundry: | F |
| Sewers: | Sewer |
| Although the information displayed is believed to be accurate, no warranties or representations are made of any kind. |
| CENTURY 21 HERITAGE GROUP LTD. |
|
|
Gary Singh
Broker
Dir:
416-333-6935
Bus:
905-475-4750
| Book Showing | Email a Friend |
Jump To:
At a Glance:
| Type: | Freehold - Detached |
| Area: | York |
| Municipality: | Richmond Hill |
| Neighbourhood: | Oak Ridges |
| Style: | 2-Storey |
| Beds: | 4 |
| Baths: | 3 |
| Fireplace: | N |
| Pool: | None |
Locatin Map:

