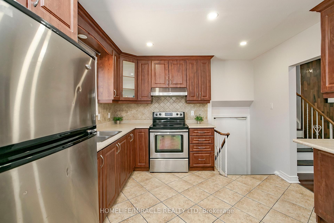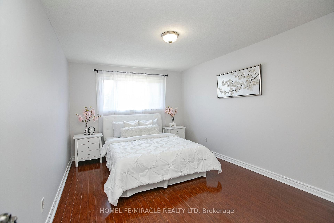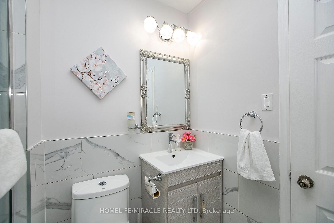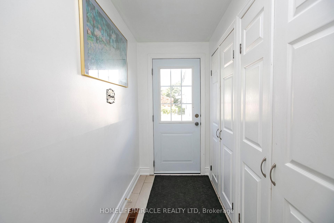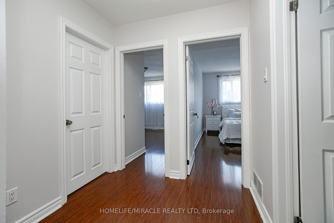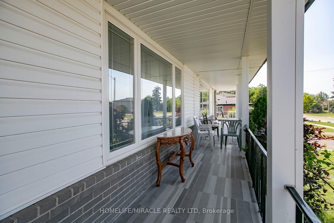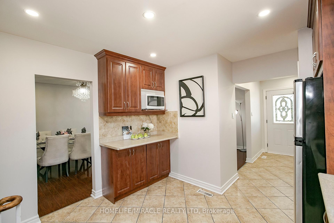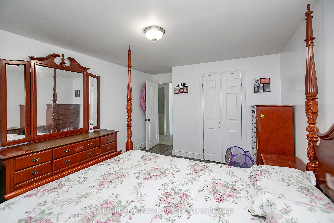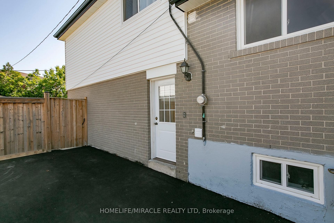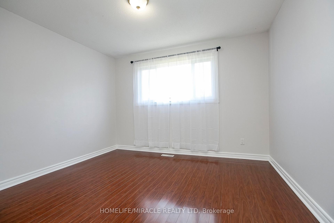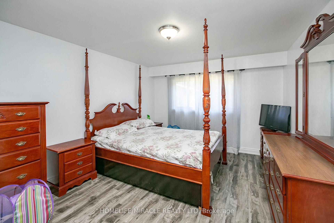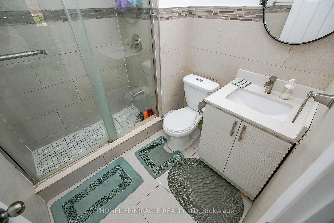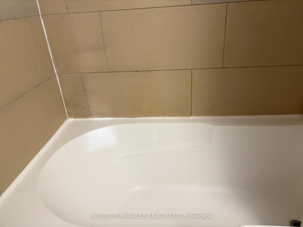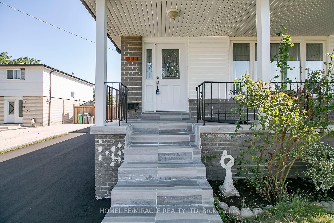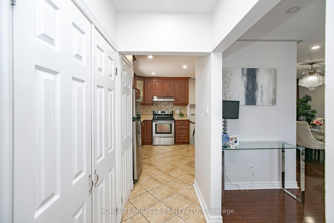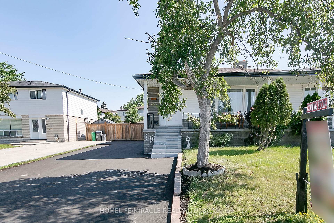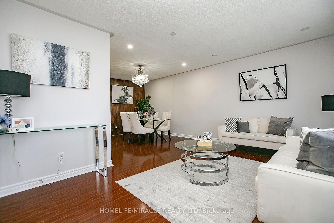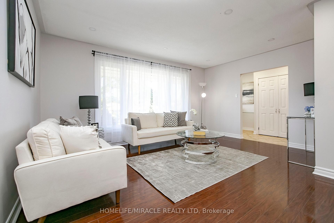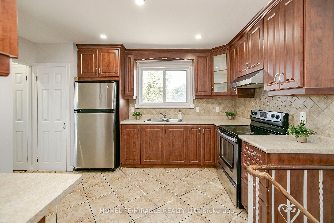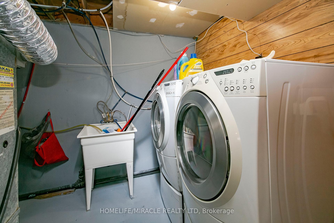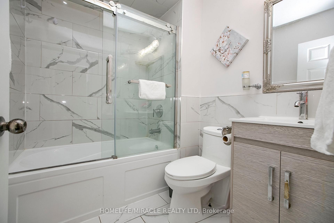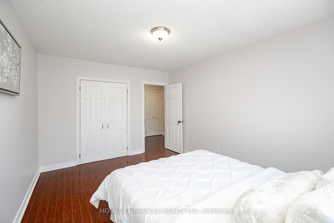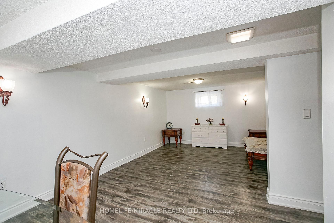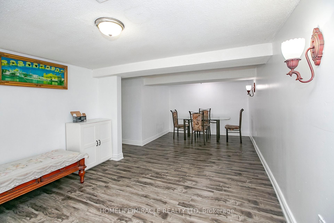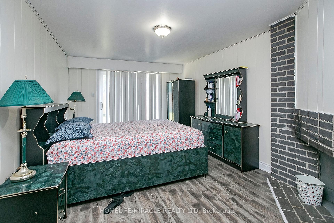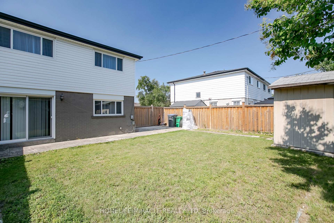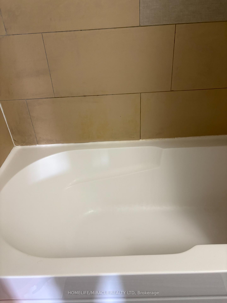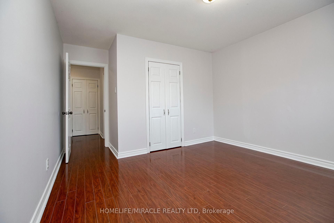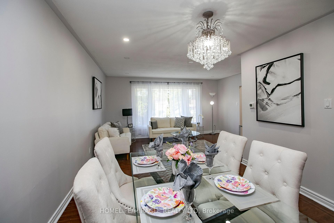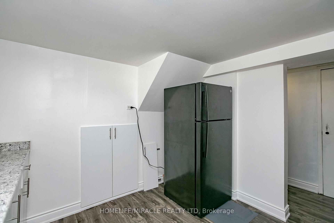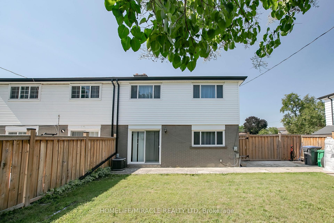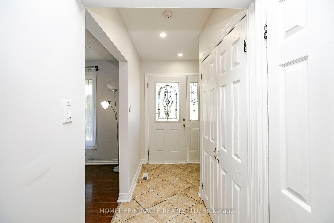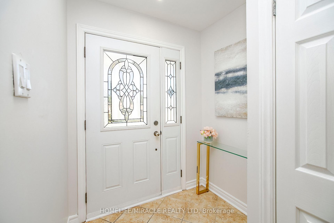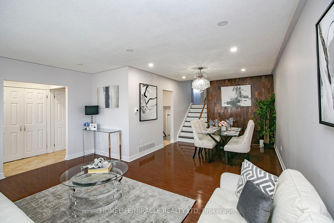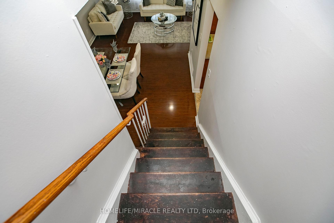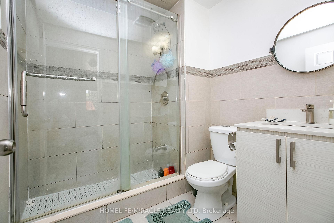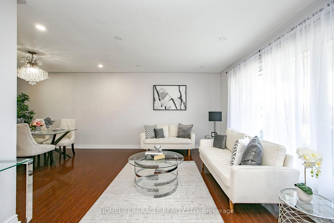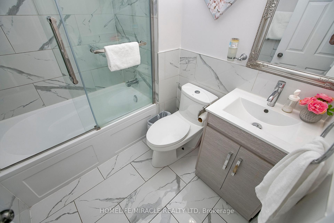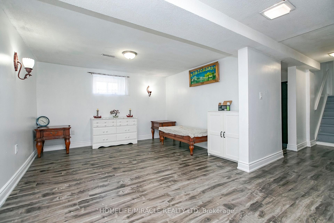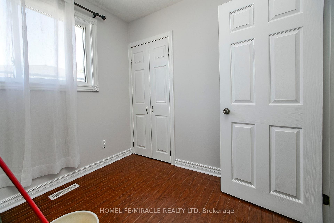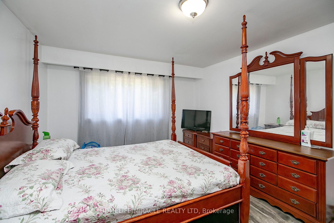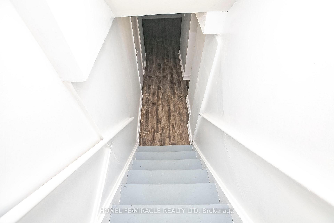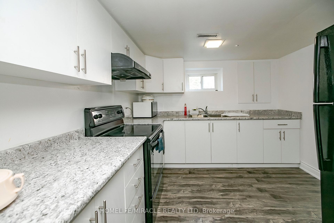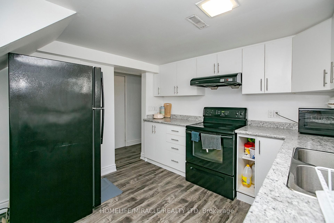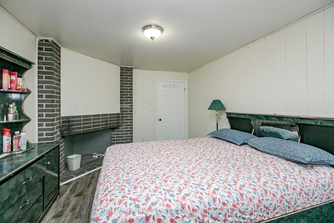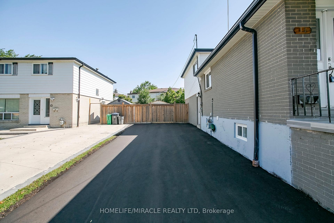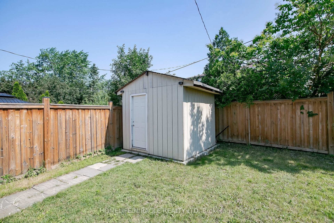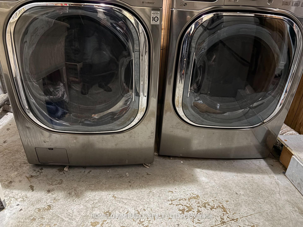$999,999
Available - For Sale
Listing ID: W12134784
11 Dartford Road , Brampton, L6T 2Z3, Peel
| Fully updated!! Ready to move in!! Nothing needed to be done Just move in ready !Great opportunity for first time buyers and investors!!OVER $5200 RENTAL POTENTIAL, Legal Two Dwelling Walk-out Basement Apartment !Beautiful & Spacious !!Updated 4-Level Back-Split !!Spacious 3 Bedroom On Upper Level With Laminate flooring. Legal Basement Apartment With Separate Entrance, 2 bedrooms, bathroom, living , dining and kitchen. Currently Rented At $2250/ Month. Additional Huge Storage space in basement. Close To Park, Highway 410,Highway 407,Plaza, Transit, Schools, library, Go station, Bramalea City Centre, Chinguacousy Park & All Other Amenities!! Very Quiet and demandable Neighborhood Of Southgate Brampton Near Bramalea City Centre!! Must Be Seen!! Fence(2018), updated doors & windows(2018), updated siding (2018),Roof (2018), Plumbing (2018), updated main floor kitchen, updated both washrooms (2018), Updated attic insulation (2018) furnace (2020).3 Schools in the neighborhood within walking distance!! |
| Price | $999,999 |
| Taxes: | $4300.00 |
| Occupancy: | Tenant |
| Address: | 11 Dartford Road , Brampton, L6T 2Z3, Peel |
| Directions/Cross Streets: | Bramalea/Balmoral |
| Rooms: | 6 |
| Rooms +: | 4 |
| Bedrooms: | 3 |
| Bedrooms +: | 2 |
| Family Room: | F |
| Basement: | Apartment, Separate Ent |
| Level/Floor | Room | Length(ft) | Width(ft) | Descriptions | |
| Room 1 | Main | Living Ro | 16.01 | 10.99 | Laminate, Combined w/Dining, Overlooks Frontyard |
| Room 2 | Main | Dining Ro | 11.22 | 10.99 | Laminate, Combined w/Living |
| Room 3 | Main | Kitchen | 11.32 | 11.15 | Ceramic Floor, Renovated, Stainless Steel Appl |
| Room 4 | Upper | Primary B | 14.27 | 10.82 | Laminate, Large Closet, Window |
| Room 5 | Upper | Bedroom 2 | 14.43 | 11.64 | Laminate, Closet, Window |
| Room 6 | Upper | Bedroom 3 | 9.68 | 8.2 | Laminate, Closet, Window |
| Room 7 | Lower | Bedroom 4 | 16.24 | 10.82 | Laminate, Walk-Out, Closet |
| Room 8 | Lower | Bedroom 5 | 11.64 | 10.5 | Laminate, Closet, Window |
| Room 9 | Lower | Living Ro | 20.01 | 16.01 | Laminate, Combined w/Dining |
| Room 10 | Lower | Dining Ro | 20.01 | 16.01 | Laminate, Combined w/Living |
| Washroom Type | No. of Pieces | Level |
| Washroom Type 1 | 4 | Upper |
| Washroom Type 2 | 4 | Basement |
| Washroom Type 3 | 0 | |
| Washroom Type 4 | 0 | |
| Washroom Type 5 | 0 |
| Total Area: | 0.00 |
| Property Type: | Semi-Detached |
| Style: | Backsplit 4 |
| Exterior: | Brick |
| Garage Type: | None |
| (Parking/)Drive: | Available |
| Drive Parking Spaces: | 8 |
| Park #1 | |
| Parking Type: | Available |
| Park #2 | |
| Parking Type: | Available |
| Pool: | None |
| Approximatly Square Footage: | 1500-2000 |
| Property Features: | Hospital, Library |
| CAC Included: | N |
| Water Included: | N |
| Cabel TV Included: | N |
| Common Elements Included: | N |
| Heat Included: | N |
| Parking Included: | N |
| Condo Tax Included: | N |
| Building Insurance Included: | N |
| Fireplace/Stove: | N |
| Heat Type: | Forced Air |
| Central Air Conditioning: | Central Air |
| Central Vac: | N |
| Laundry Level: | Syste |
| Ensuite Laundry: | F |
| Sewers: | Sewer |
$
%
Years
This calculator is for demonstration purposes only. Always consult a professional
financial advisor before making personal financial decisions.
| Although the information displayed is believed to be accurate, no warranties or representations are made of any kind. |
| HOMELIFE/MIRACLE REALTY LTD |
|
|
Gary Singh
Broker
Dir:
416-333-6935
Bus:
905-475-4750
| Book Showing | Email a Friend |
Jump To:
At a Glance:
| Type: | Freehold - Semi-Detached |
| Area: | Peel |
| Municipality: | Brampton |
| Neighbourhood: | Southgate |
| Style: | Backsplit 4 |
| Tax: | $4,300 |
| Beds: | 3+2 |
| Baths: | 2 |
| Fireplace: | N |
| Pool: | None |
Locatin Map:
Payment Calculator:

