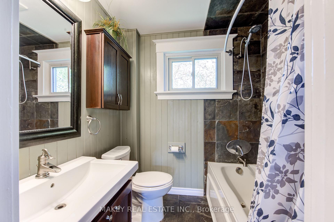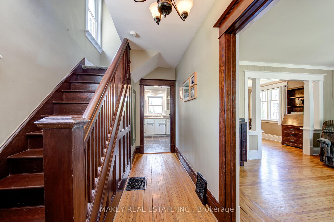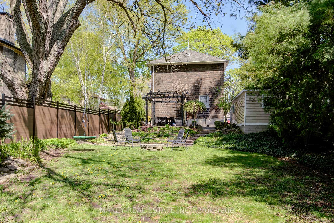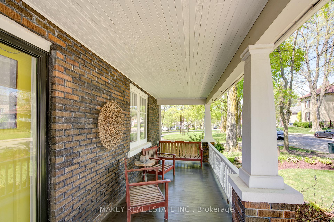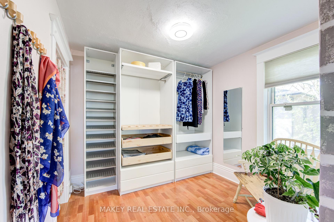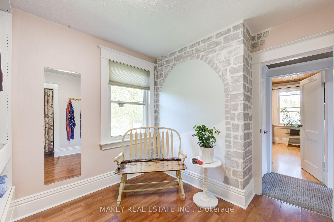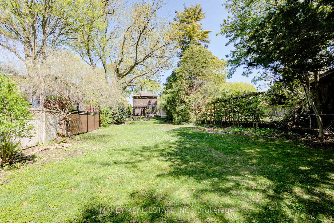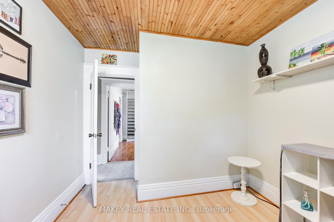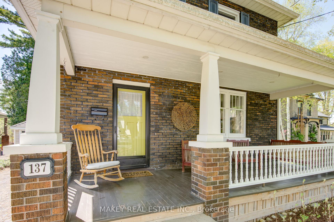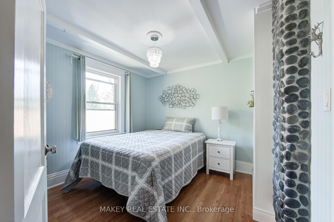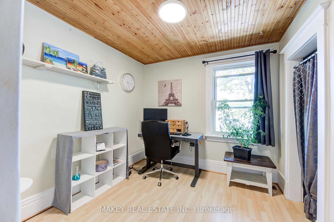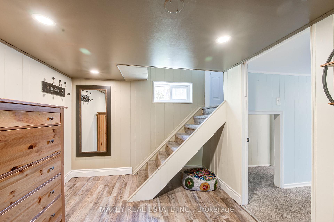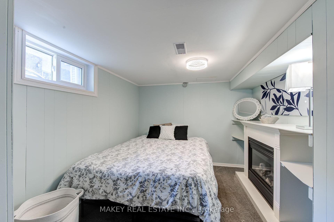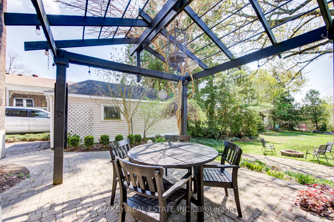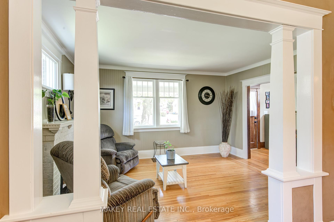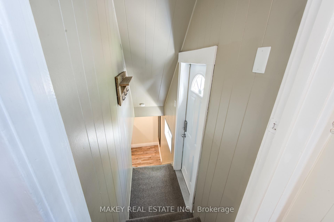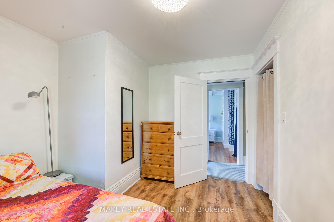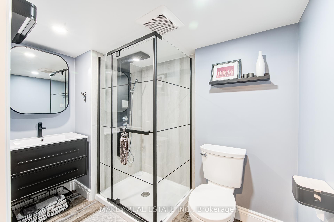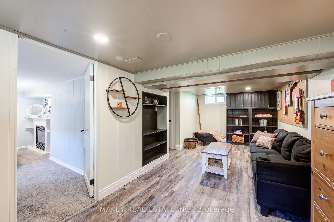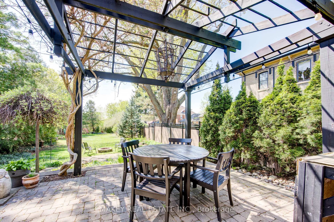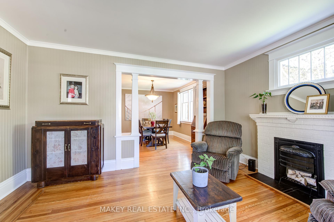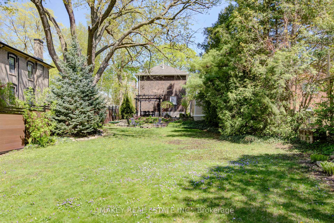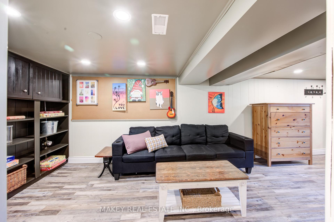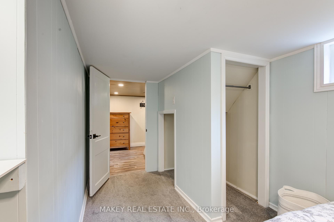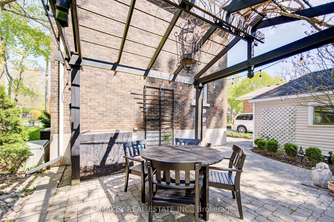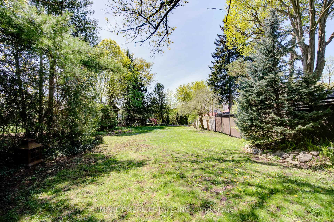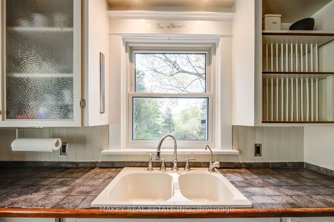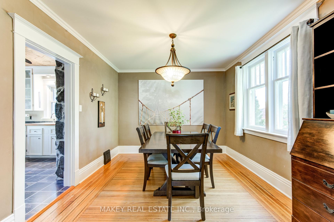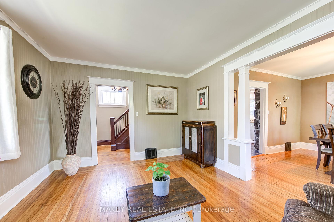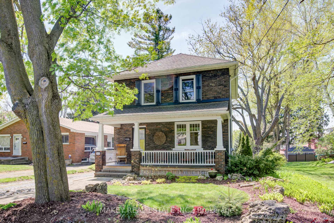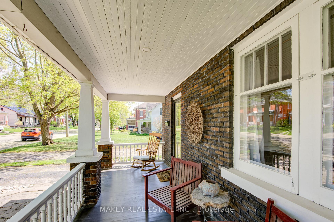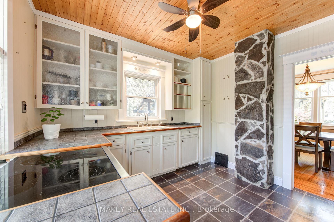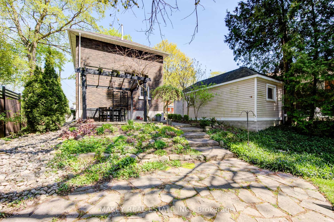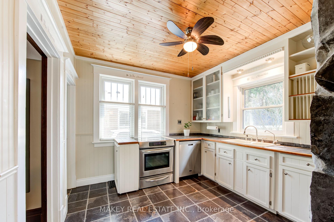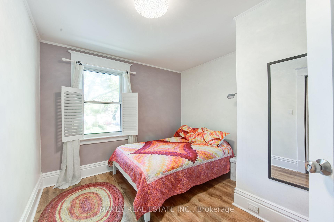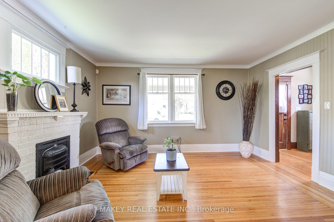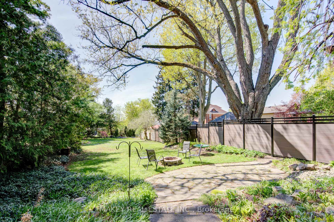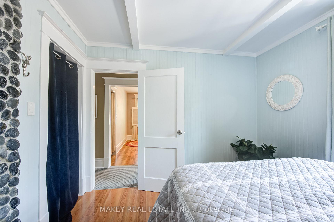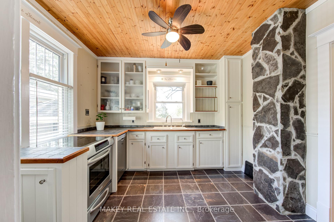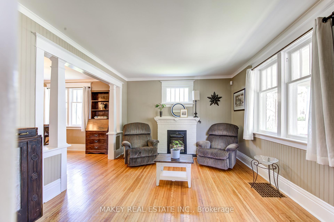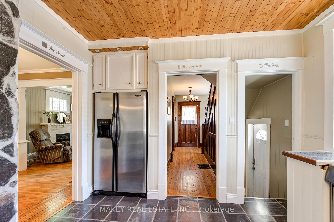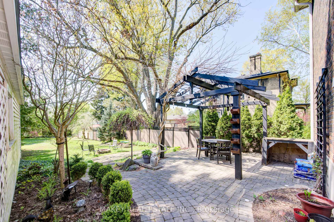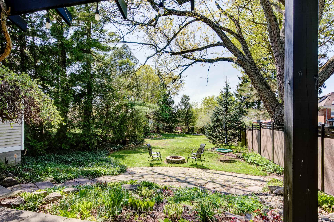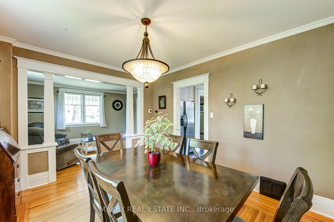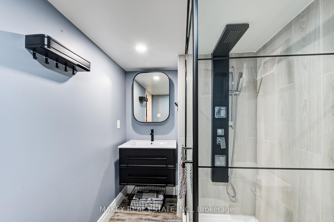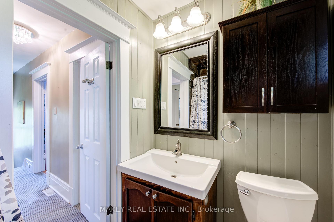$599,000
Available - For Sale
Listing ID: X12133909
137 Delatre Stre , Woodstock, N4S 6C1, Oxford
| Travel back in time and savor the allure of the past. This century property, which has four bedrooms and two bathrooms, has been updated with contemporary features while maintaining the character and charm of this gracious century home. Situated on a vast lot, 137 Delatre St. is near parks, shops, and all other amenities. It will definitely draw your attention with its stunning landscaping and curb appeal! You are greeted by the comfortable front porch, which is ideal for unwinding on hot summer nights. The enormous formal dining room, living room, and bright, roomy country-style kitchen are all on the main floor. Four bedrooms and a tastefully renovated four-piece bathroom are located upstairs. A spacious activity area with cozy electric fireplace, a den (currently used as a 5th bedroom), a three-piece bathroom, and a laundry/utility room are all located on the basement level. The large and extremely secluded backyard of this house, with its mature trees, landscaping, pergola, firepit, and lovely gardens, is the main attraction. Don't pass up the chance to claim this house as your own. |
| Price | $599,000 |
| Taxes: | $3579.00 |
| Assessment Year: | 2025 |
| Occupancy: | Owner+T |
| Address: | 137 Delatre Stre , Woodstock, N4S 6C1, Oxford |
| Directions/Cross Streets: | Drew & Delatre |
| Rooms: | 8 |
| Rooms +: | 4 |
| Bedrooms: | 4 |
| Bedrooms +: | 0 |
| Family Room: | F |
| Basement: | Partially Fi |
| Level/Floor | Room | Length(ft) | Width(ft) | Descriptions | |
| Room 1 | Main | Living Ro | 14.5 | 12 | |
| Room 2 | Main | Dining Ro | 13.15 | 10.76 | |
| Room 3 | Main | Kitchen | 12.99 | 10.82 | |
| Room 4 | Second | Bedroom | 11.09 | 10.23 | |
| Room 5 | Second | Bedroom 2 | 10.33 | 10.07 | |
| Room 6 | Second | Bedroom 3 | 11.09 | 9.25 | |
| Room 7 | Second | Bedroom 4 | 10.33 | 9.15 | |
| Room 8 | Second | Bathroom | .03 | 5.51 | 4 Pc Bath |
| Room 9 | Basement | Den | 15.84 | 9.09 | |
| Room 10 | Basement | Recreatio | 22.17 | 9.68 | |
| Room 11 | Basement | Bathroom | 8.59 | 5.67 | |
| Room 12 | Basement | Laundry | 16.01 | 12.66 |
| Washroom Type | No. of Pieces | Level |
| Washroom Type 1 | 4 | Second |
| Washroom Type 2 | 3 | Basement |
| Washroom Type 3 | 0 | |
| Washroom Type 4 | 0 | |
| Washroom Type 5 | 0 | |
| Washroom Type 6 | 4 | Second |
| Washroom Type 7 | 3 | Basement |
| Washroom Type 8 | 0 | |
| Washroom Type 9 | 0 | |
| Washroom Type 10 | 0 |
| Total Area: | 0.00 |
| Approximatly Age: | 51-99 |
| Property Type: | Detached |
| Style: | 2-Storey |
| Exterior: | Brick |
| Garage Type: | Detached |
| (Parking/)Drive: | Private |
| Drive Parking Spaces: | 3 |
| Park #1 | |
| Parking Type: | Private |
| Park #2 | |
| Parking Type: | Private |
| Pool: | None |
| Other Structures: | None |
| Approximatly Age: | 51-99 |
| Approximatly Square Footage: | 1100-1500 |
| Property Features: | Library, Park |
| CAC Included: | N |
| Water Included: | N |
| Cabel TV Included: | N |
| Common Elements Included: | N |
| Heat Included: | N |
| Parking Included: | N |
| Condo Tax Included: | N |
| Building Insurance Included: | N |
| Fireplace/Stove: | Y |
| Heat Type: | Forced Air |
| Central Air Conditioning: | Central Air |
| Central Vac: | N |
| Laundry Level: | Syste |
| Ensuite Laundry: | F |
| Sewers: | Sewer |
$
%
Years
This calculator is for demonstration purposes only. Always consult a professional
financial advisor before making personal financial decisions.
| Although the information displayed is believed to be accurate, no warranties or representations are made of any kind. |
| MAKEY REAL ESTATE INC. |
|
|
Gary Singh
Broker
Dir:
416-333-6935
Bus:
905-475-4750
| Virtual Tour | Book Showing | Email a Friend |
Jump To:
At a Glance:
| Type: | Freehold - Detached |
| Area: | Oxford |
| Municipality: | Woodstock |
| Neighbourhood: | Woodstock - North |
| Style: | 2-Storey |
| Approximate Age: | 51-99 |
| Tax: | $3,579 |
| Beds: | 4 |
| Baths: | 2 |
| Fireplace: | Y |
| Pool: | None |
Locatin Map:
Payment Calculator:

