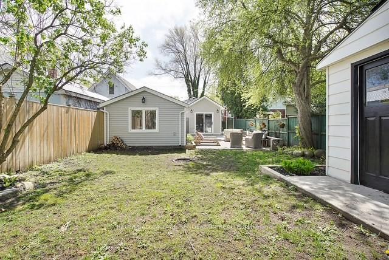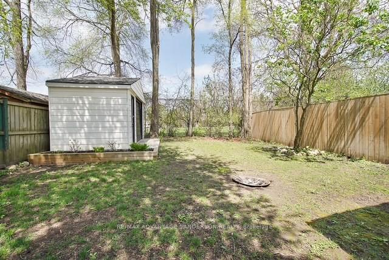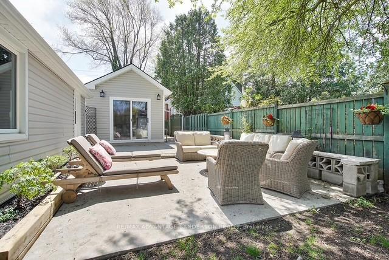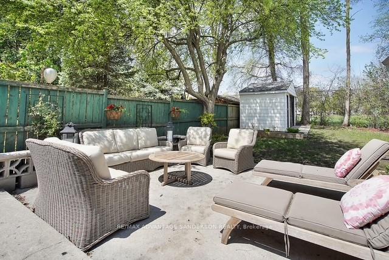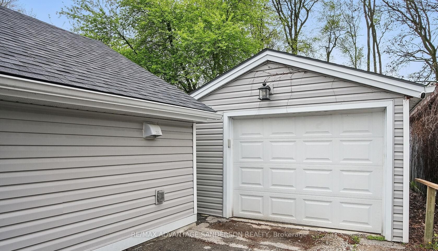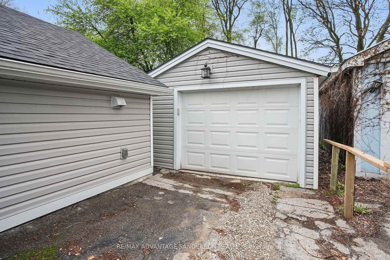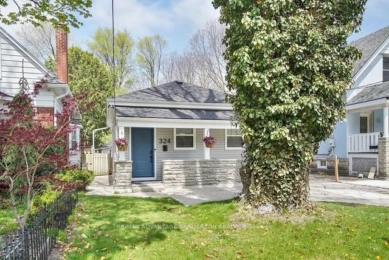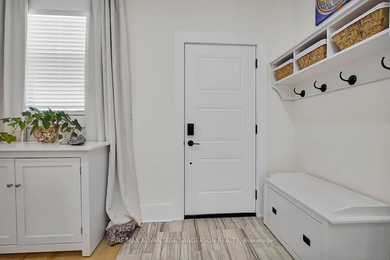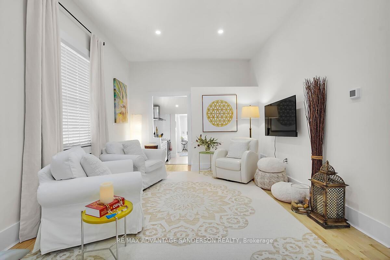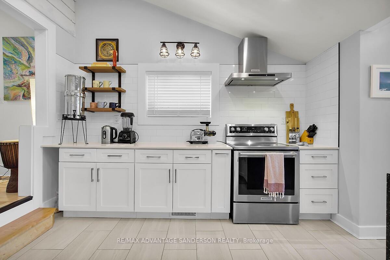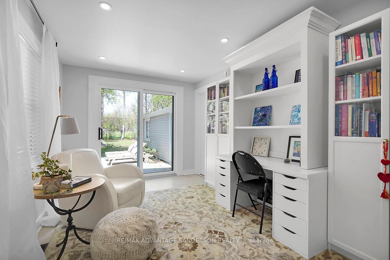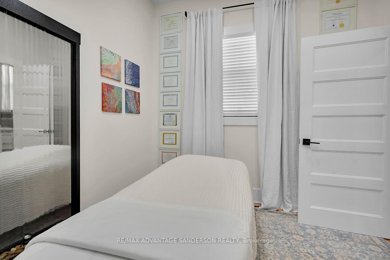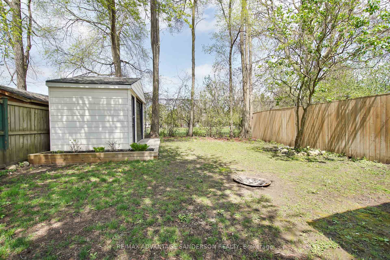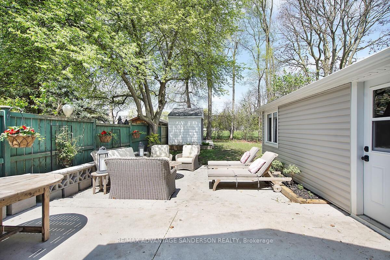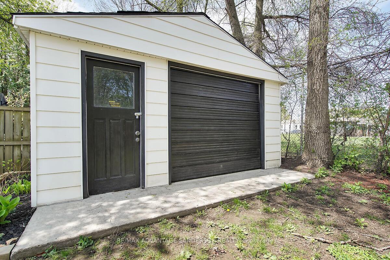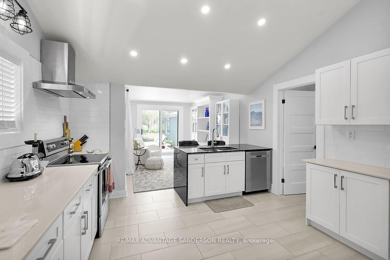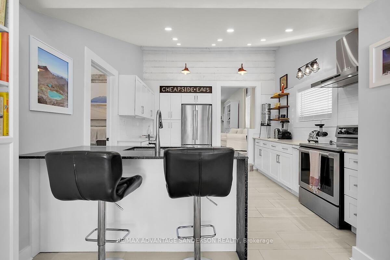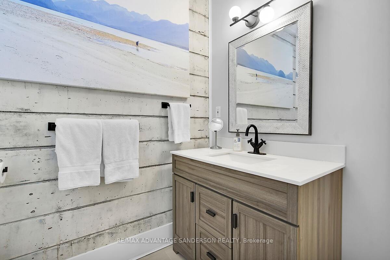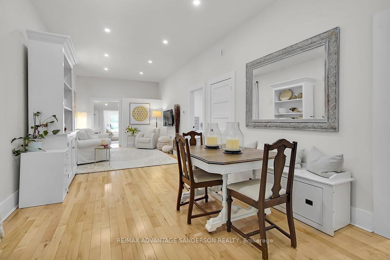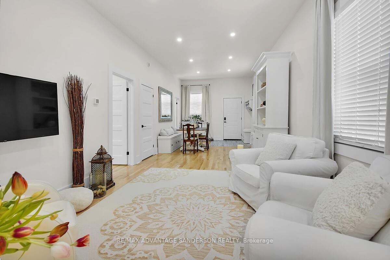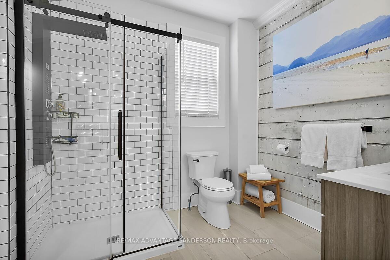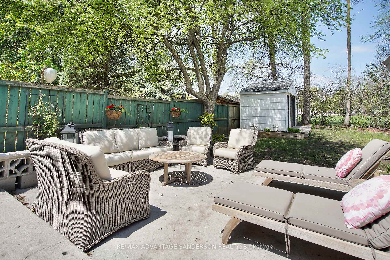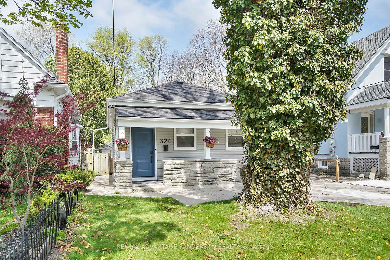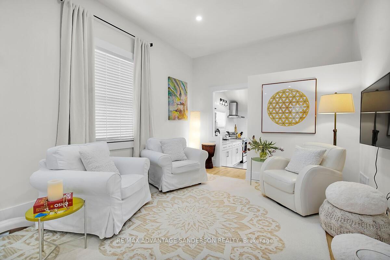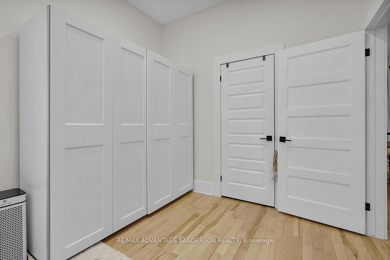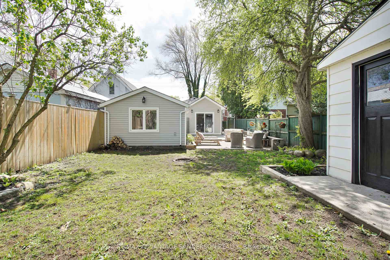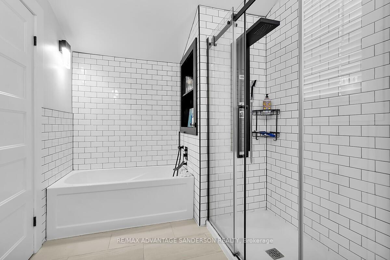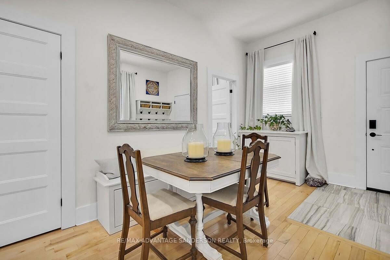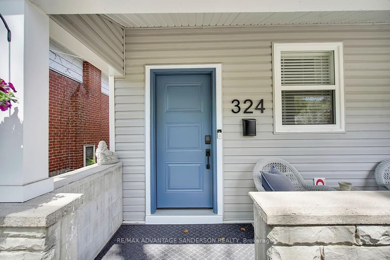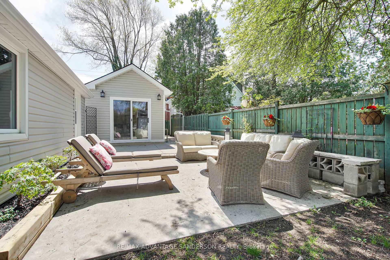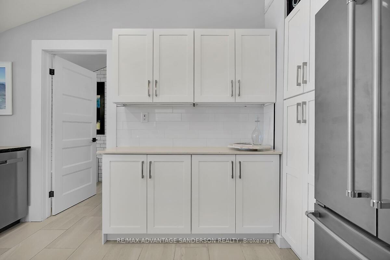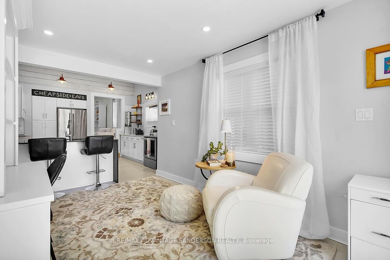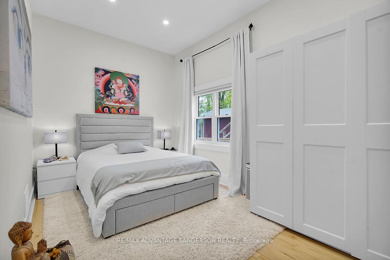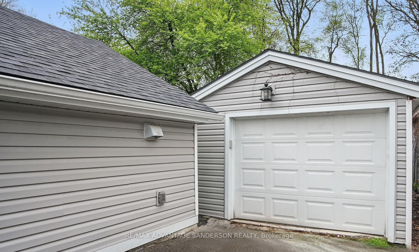$649,999
Available - For Sale
Listing ID: X12133774
324 Cheapside Stre , London East, N6A 2A6, Middlesex
| Modern Luxury in historic Old North backing onto green space. Step into style, comfort, and convenience in this thoroughly updated and modernized 2-bedroom gem, ideally located in one of the citys most sought-after neighbourhoods. Backing onto green space and a school, and just minutes from Western University, major hospitals, downtown, and parks, this home offers the rare combination of tranquility, lifestyle, and urban accessibility. Thoughtfully designed for both everyday living and long-term value, this open-concept home has been thoroughly updated inside and out with premium finishes and essential system upgrades: New North Star windows (2024) in the primary bedroom and living room for energy efficiency and enhanced natural light, new front and patio doors (2025), new shingles (2025), whole-home air purification system with UV light (2024), premium window treatments (2024) including Linen drapes and quality faux wood blinds. A chef-inspired kitchen with quartz countertops, modern cabinetry, and abundant natural light, elegant hardwood and tile flooring throughout for a seamless, polished look, professionally upgraded water pressure system (2024), water and sewer hookups (2024) to the garage, recently replaced water tank element (2025) ensures consistent, reliable hot water performance. The detached garage includes 60-amp service and utility hookups, offering excellent potential for a workshop, studio, multigenerational living space, or income-producing ADU (accessory dwelling unit). With London's updated zoning laws encouraging multi-unit housing, this is a rare future-forward opportunity to expand your investment and adapt to changing needs. This home delivers the turn-key lifestyle, location, and flexibility that todays buyers are looking for. Homes like this are rarely available in Old North. Schedule your private tour today and experience refined living in one of London's most desirable communities. |
| Price | $649,999 |
| Taxes: | $3634.00 |
| Occupancy: | Owner |
| Address: | 324 Cheapside Stre , London East, N6A 2A6, Middlesex |
| Acreage: | < .50 |
| Directions/Cross Streets: | Waterloo Street |
| Rooms: | 5 |
| Bedrooms: | 2 |
| Bedrooms +: | 0 |
| Family Room: | F |
| Basement: | Unfinished, Full |
| Level/Floor | Room | Length(ft) | Width(ft) | Descriptions | |
| Room 1 | Main | Great Roo | 31.29 | 11.38 | |
| Room 2 | Main | Kitchen | 11.61 | 12.1 | |
| Room 3 | Main | Dining Ro | 14.4 | 9.18 | |
| Room 4 | Main | Bedroom | 15.91 | 9.28 | |
| Room 5 | Main | Bedroom | 10.99 | 9.41 |
| Washroom Type | No. of Pieces | Level |
| Washroom Type 1 | 4 | Main |
| Washroom Type 2 | 0 | |
| Washroom Type 3 | 0 | |
| Washroom Type 4 | 0 | |
| Washroom Type 5 | 0 | |
| Washroom Type 6 | 4 | Main |
| Washroom Type 7 | 0 | |
| Washroom Type 8 | 0 | |
| Washroom Type 9 | 0 | |
| Washroom Type 10 | 0 |
| Total Area: | 0.00 |
| Approximatly Age: | 100+ |
| Property Type: | Detached |
| Style: | Bungalow |
| Exterior: | Stone, Vinyl Siding |
| Garage Type: | Detached |
| (Parking/)Drive: | Private |
| Drive Parking Spaces: | 6 |
| Park #1 | |
| Parking Type: | Private |
| Park #2 | |
| Parking Type: | Private |
| Pool: | None |
| Other Structures: | Shed |
| Approximatly Age: | 100+ |
| Approximatly Square Footage: | 1100-1500 |
| Property Features: | Fenced Yard |
| CAC Included: | N |
| Water Included: | N |
| Cabel TV Included: | N |
| Common Elements Included: | N |
| Heat Included: | N |
| Parking Included: | N |
| Condo Tax Included: | N |
| Building Insurance Included: | N |
| Fireplace/Stove: | N |
| Heat Type: | Forced Air |
| Central Air Conditioning: | Central Air |
| Central Vac: | N |
| Laundry Level: | Syste |
| Ensuite Laundry: | F |
| Sewers: | Sewer |
$
%
Years
This calculator is for demonstration purposes only. Always consult a professional
financial advisor before making personal financial decisions.
| Although the information displayed is believed to be accurate, no warranties or representations are made of any kind. |
| RE/MAX ADVANTAGE SANDERSON REALTY |
|
|
Gary Singh
Broker
Dir:
416-333-6935
Bus:
905-475-4750
| Book Showing | Email a Friend |
Jump To:
At a Glance:
| Type: | Freehold - Detached |
| Area: | Middlesex |
| Municipality: | London East |
| Neighbourhood: | East B |
| Style: | Bungalow |
| Approximate Age: | 100+ |
| Tax: | $3,634 |
| Beds: | 2 |
| Baths: | 1 |
| Fireplace: | N |
| Pool: | None |
Locatin Map:
Payment Calculator:

