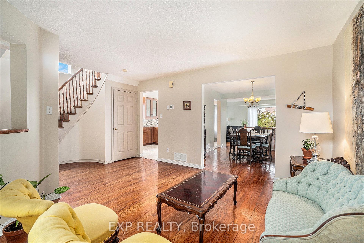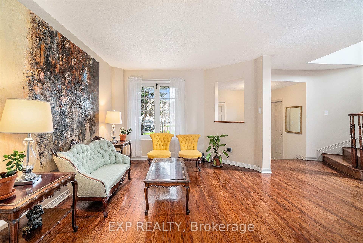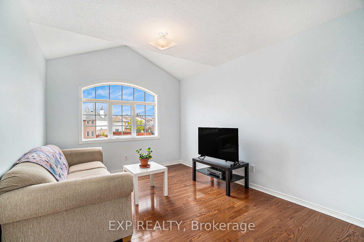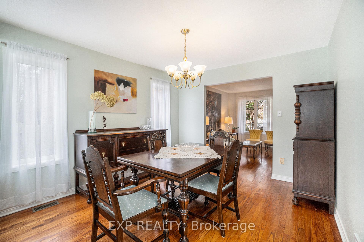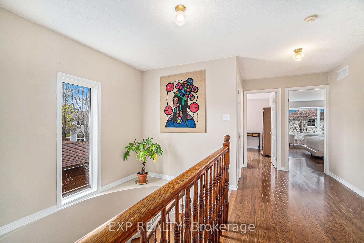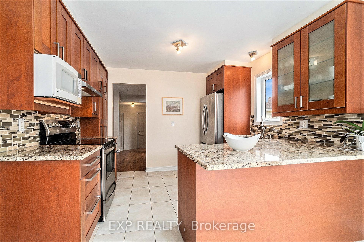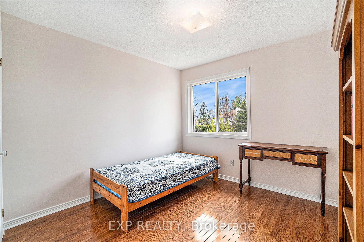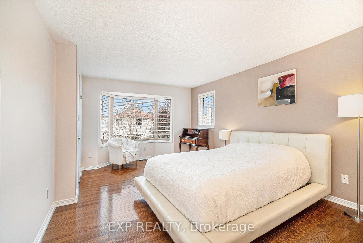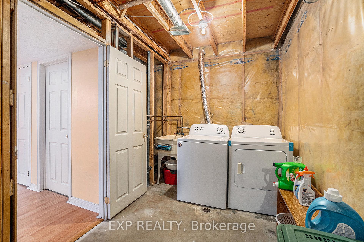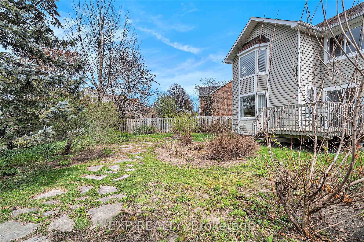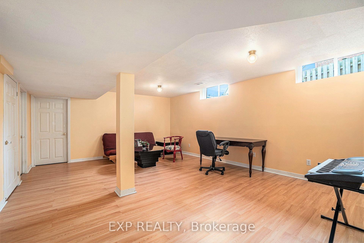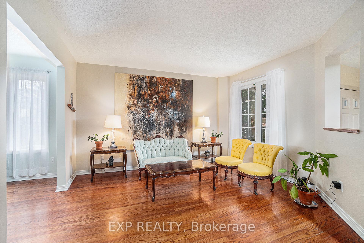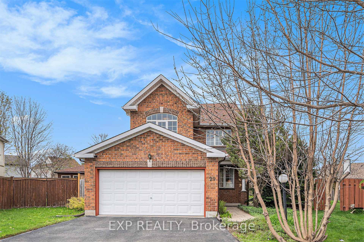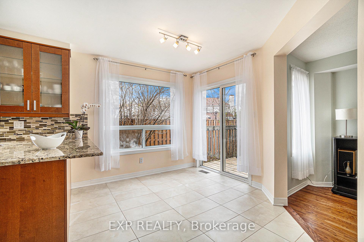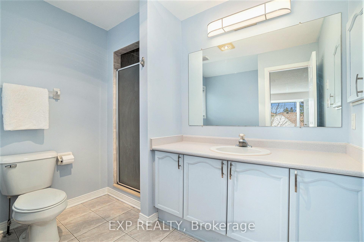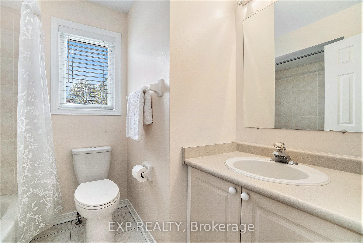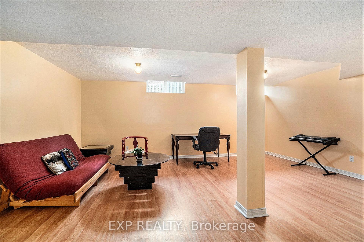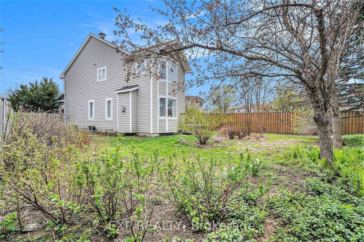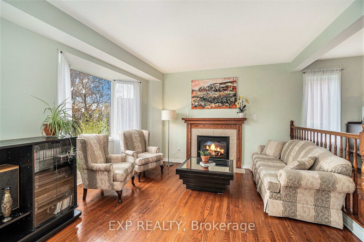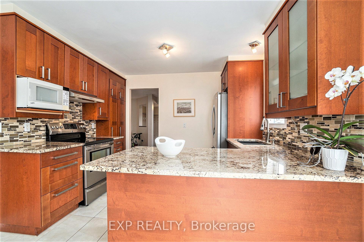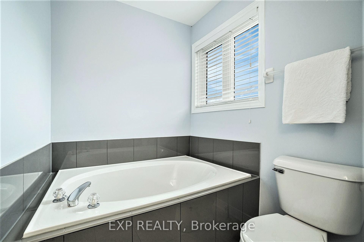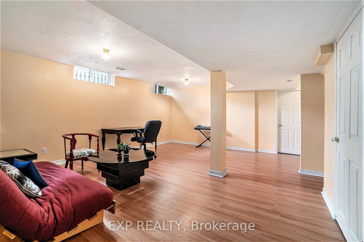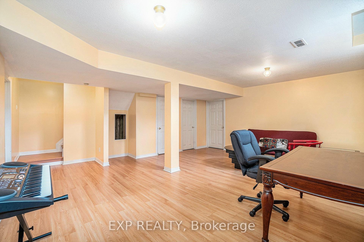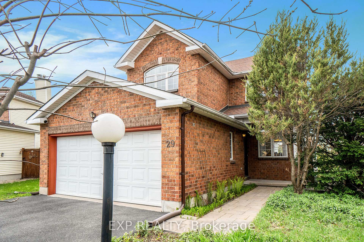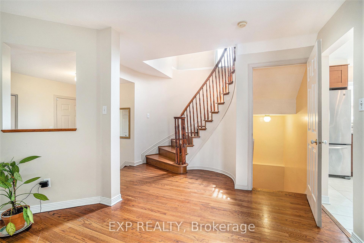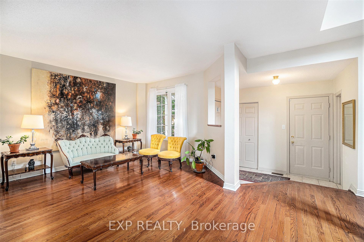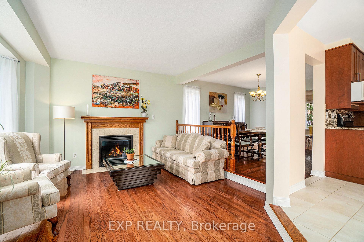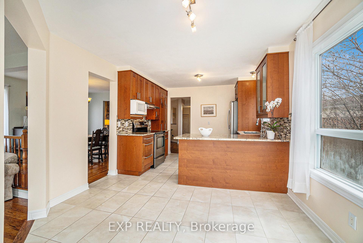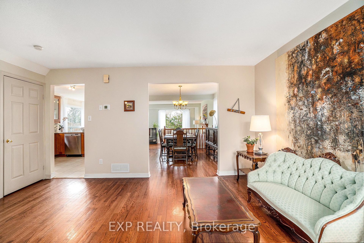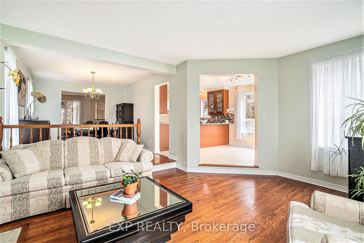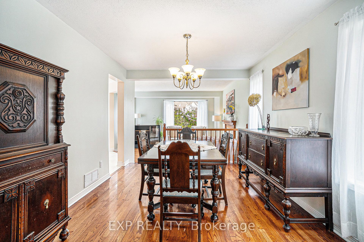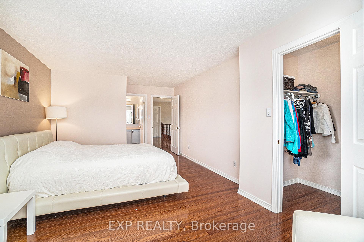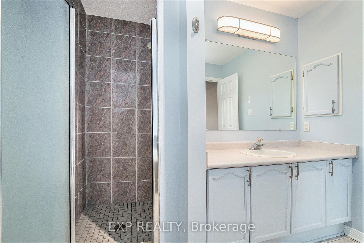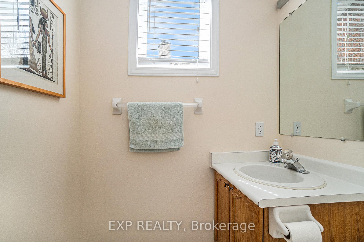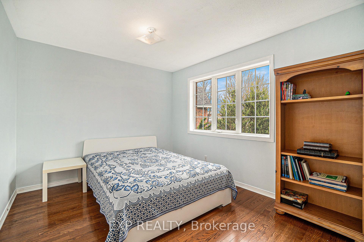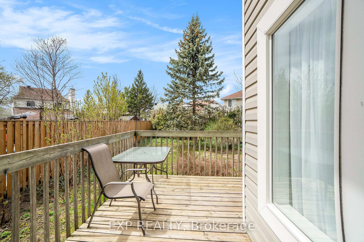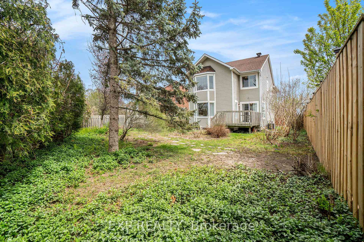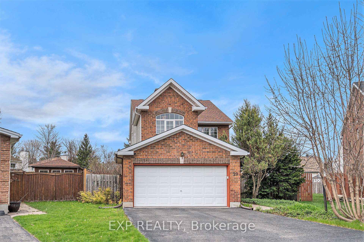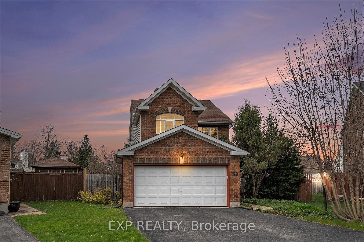$849,900
Available - For Sale
Listing ID: X12128101
29 Woodford Way , Barrhaven, K2J 4B9, Ottawa
| Welcome to this beautifully maintained 4-bedroom, 2.5-bath single-family home on a PIE-SHAPED LOT in sought-after Longfields. This home offers a fantastic layout with hardwood throughout the main and upper levels, including upgraded hardwood stairs. The sunken tiled foyer leads to formal living and dining rooms, while the heart of the home is the stylish kitchen featuring stainless steel appliances, granite counters, extended cabinetry, a peninsula island with breakfast bar, and a cozy eat-in area. The inviting family room includes a gas fireplace, perfect for relaxing evenings. Upstairs, the spacious primary bedroom boasts a 4-piece ensuite with soaker tub and separate shower, while three additional generous bedrooms share a full bath. The finished basement offers laminate flooring, laundry, bathroom rough-in and ample storage. Enjoy a private backyard retreat and the convenience of being close to schools, transit, and shopping. |
| Price | $849,900 |
| Taxes: | $5071.00 |
| Occupancy: | Owner |
| Address: | 29 Woodford Way , Barrhaven, K2J 4B9, Ottawa |
| Directions/Cross Streets: | Woodroffe Ave & Longfields Drive |
| Rooms: | 15 |
| Rooms +: | 0 |
| Bedrooms: | 4 |
| Bedrooms +: | 0 |
| Family Room: | T |
| Basement: | Full, Partially Fi |
| Level/Floor | Room | Length(ft) | Width(ft) | Descriptions | |
| Room 1 | Main | Living Ro | 12.14 | 10.99 | |
| Room 2 | Main | Dining Ro | 12.3 | 10.56 | |
| Room 3 | Main | Kitchen | 10.5 | 7.97 | |
| Room 4 | Main | Breakfast | 10.5 | 7.97 | |
| Room 5 | Main | Family Ro | 15.32 | 9.74 | |
| Room 6 | Main | Bathroom | 4.99 | 4.66 | |
| Room 7 | Main | Foyer | 8.56 | 7.97 | |
| Room 8 | Second | Primary B | 16.56 | 11.64 | 4 Pc Ensuite |
| Room 9 | Second | Bedroom | 12.99 | 10.23 | |
| Room 10 | Second | Bedroom | 11.48 | 9.97 | |
| Room 11 | Second | Bedroom | 10.89 | 9.64 | |
| Room 12 | Lower | Recreatio | 19.55 | 15.48 | |
| Room 13 | Lower | Other | 13.15 | 7.48 | |
| Room 14 | Lower | Laundry | 6.66 | 6.56 |
| Washroom Type | No. of Pieces | Level |
| Washroom Type 1 | 2 | Main |
| Washroom Type 2 | 4 | Second |
| Washroom Type 3 | 4 | Second |
| Washroom Type 4 | 0 | |
| Washroom Type 5 | 0 |
| Total Area: | 0.00 |
| Property Type: | Detached |
| Style: | 2-Storey |
| Exterior: | Brick, Other |
| Garage Type: | Attached |
| Drive Parking Spaces: | 4 |
| Pool: | None |
| Approximatly Square Footage: | 2000-2500 |
| Property Features: | Public Trans, Park |
| CAC Included: | N |
| Water Included: | N |
| Cabel TV Included: | N |
| Common Elements Included: | N |
| Heat Included: | N |
| Parking Included: | N |
| Condo Tax Included: | N |
| Building Insurance Included: | N |
| Fireplace/Stove: | Y |
| Heat Type: | Forced Air |
| Central Air Conditioning: | Central Air |
| Central Vac: | N |
| Laundry Level: | Syste |
| Ensuite Laundry: | F |
| Sewers: | Sewer |
| Utilities-Cable: | Y |
| Utilities-Hydro: | Y |
$
%
Years
This calculator is for demonstration purposes only. Always consult a professional
financial advisor before making personal financial decisions.
| Although the information displayed is believed to be accurate, no warranties or representations are made of any kind. |
| EXP REALTY |
|
|
Gary Singh
Broker
Dir:
416-333-6935
Bus:
905-475-4750
| Book Showing | Email a Friend |
Jump To:
At a Glance:
| Type: | Freehold - Detached |
| Area: | Ottawa |
| Municipality: | Barrhaven |
| Neighbourhood: | 7706 - Barrhaven - Longfields |
| Style: | 2-Storey |
| Tax: | $5,071 |
| Beds: | 4 |
| Baths: | 3 |
| Fireplace: | Y |
| Pool: | None |
Locatin Map:
Payment Calculator:

