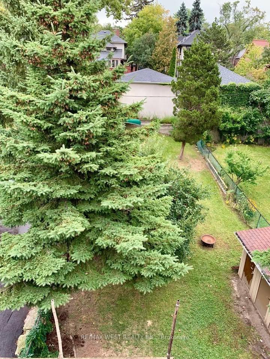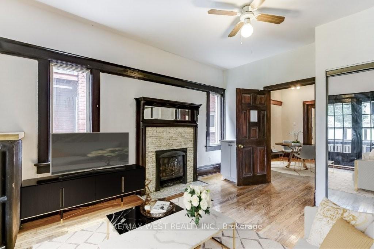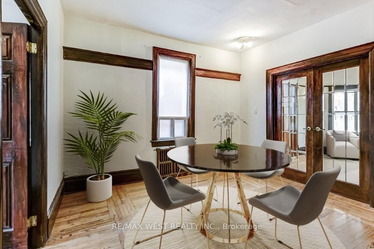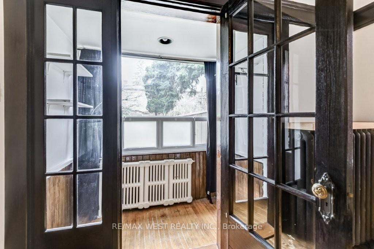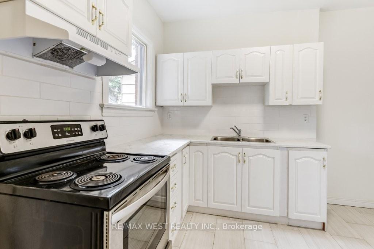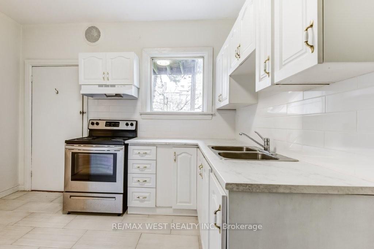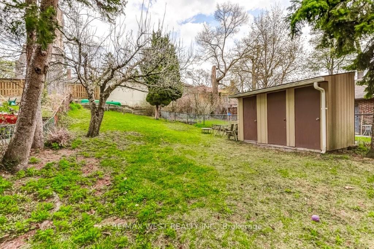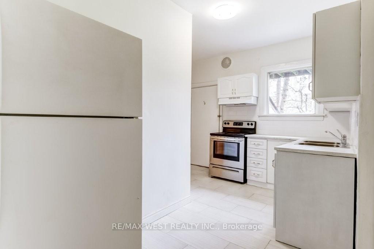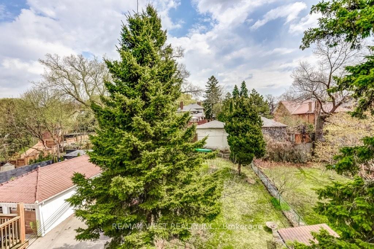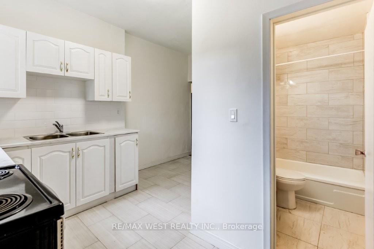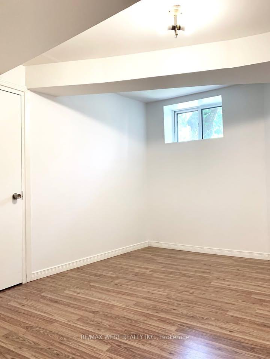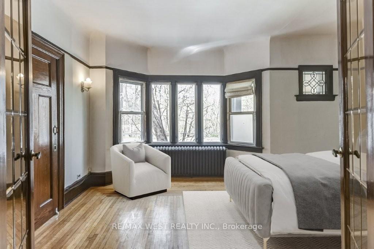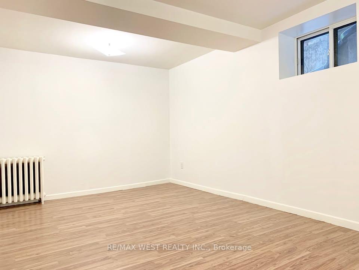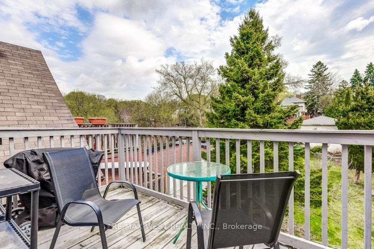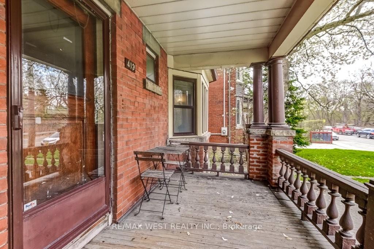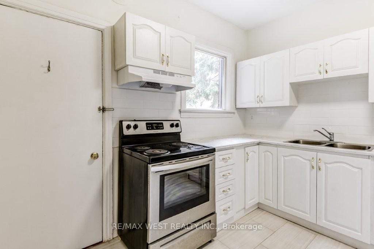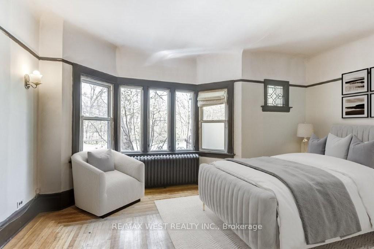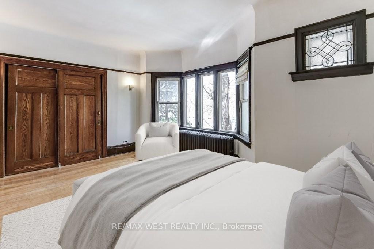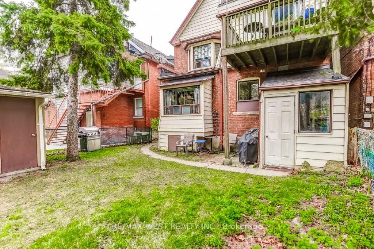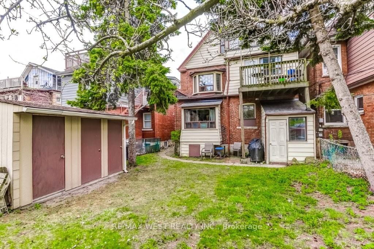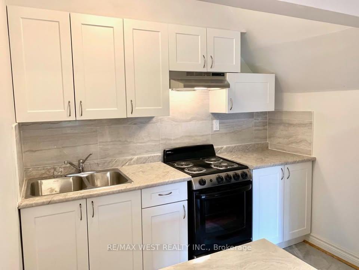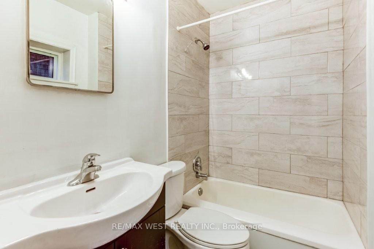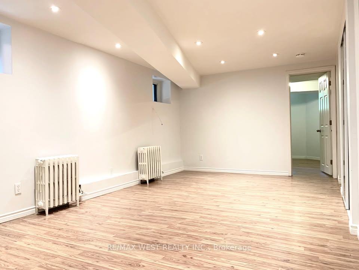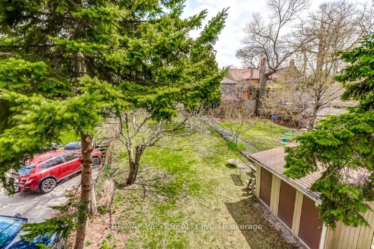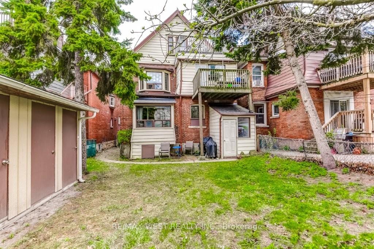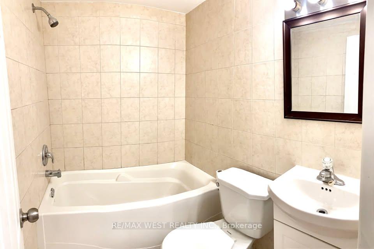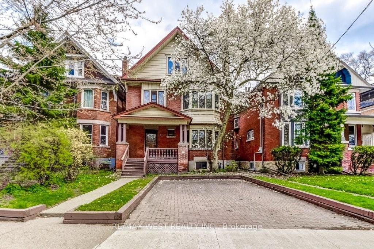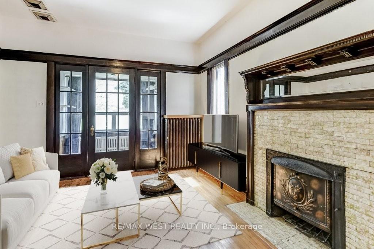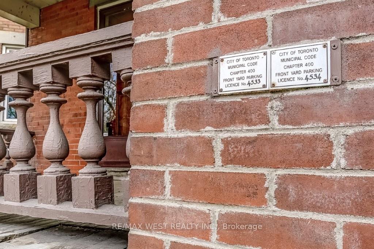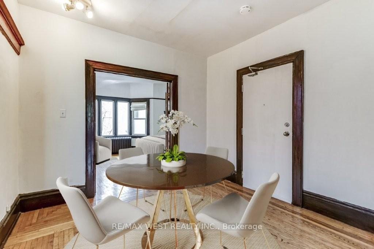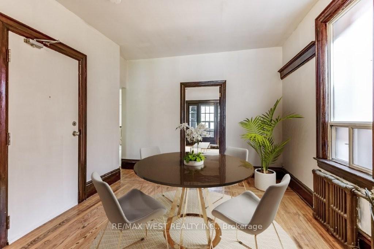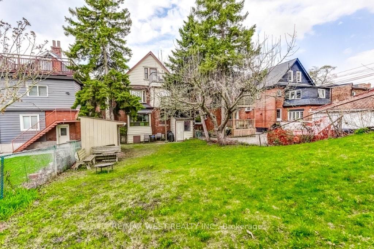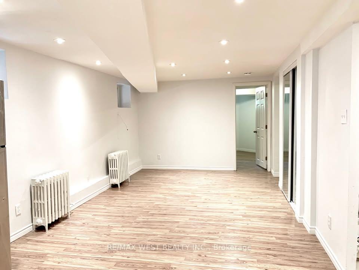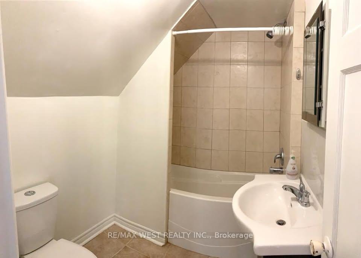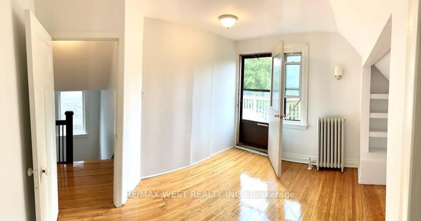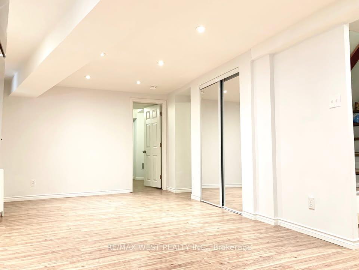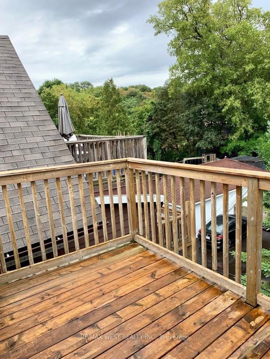$2,348,000
Available - For Sale
Listing ID: W12134752
413 Parkside Driv , Toronto, M6R 2Z7, Toronto
| Charming 2.5-storey detached residence nestled on a rare 33' x 151' lot in coveted High Park! Fabulous investment opportunity to own a great piece of real estate conveniently located within walking distance to the subway, Roncesvalles Village and Lake Ontario! Beautiful multiplex with 4 self-contained units and 2 front pad parking spaces with permits. Laundry facilities offer a coin-operated washer & dryer. Other notable features include bay windows, wood trim, French doors and 2 sun decks at rear. Stroll to trendy dining, shopping and great schools! Minutes to downtown, highways, hospital and both airports. Welcome Home! |
| Price | $2,348,000 |
| Taxes: | $8776.60 |
| Assessment Year: | 2024 |
| Occupancy: | Tenant |
| Address: | 413 Parkside Driv , Toronto, M6R 2Z7, Toronto |
| Directions/Cross Streets: | South of Bloor |
| Rooms: | 13 |
| Rooms +: | 6 |
| Bedrooms: | 3 |
| Bedrooms +: | 1 |
| Family Room: | F |
| Basement: | Apartment |
| Level/Floor | Room | Length(ft) | Width(ft) | Descriptions | |
| Room 1 | Main | Sunroom | 6.95 | 3.18 | Hardwood Floor, French Doors, Pot Lights |
| Room 2 | Main | Living Ro | 11.84 | 14.14 | Hardwood Floor, French Doors, Fireplace |
| Room 3 | Main | Dining Ro | 10.82 | 12.23 | Hardwood Floor, French Doors, Picture Window |
| Room 4 | Main | Kitchen | 12 | 14.01 | Tile Floor, Walk-Out |
| Room 5 | Main | Bedroom | 16.6 | 12.66 | French Doors, Bay Window, Double Closet |
| Room 6 | Second | Living Ro | 14.17 | 16.7 | Hardwood Floor, Bay Window, Fireplace |
| Room 7 | Second | Dining Ro | 11.94 | 14.14 | Hardwood Floor, Bay Window, Closet |
| Room 8 | Second | Kitchen | 12.17 | 6.46 | Tile Floor, W/O To Deck |
| Room 9 | Second | Bedroom | 12 | 17.78 | Hardwood Floor, B/I Closet |
| Room 10 | Third | Living Ro | 14.17 | 16.7 | Hardwood Floor, Combined w/Kitchen |
| Room 11 | Third | Kitchen | 8.5 | 4.99 | Tile Floor, Breakfast Bar |
| Room 12 | Third | Bedroom | 10.86 | 12.17 | Hardwood Floor, Double Closet, W/O To Deck |
| Room 13 | Basement | Living Ro | 15.32 | 13.87 | Mirrored Closet, Combined w/Dining, Above Grade Window |
| Room 14 | Basement | Kitchen | 11.02 | 5.9 | Breakfast Bar, Pot Lights |
| Room 15 | Basement | Bedroom | 9.81 | 16.63 | Mirrored Closet, Above Grade Window |
| Washroom Type | No. of Pieces | Level |
| Washroom Type 1 | 4 | |
| Washroom Type 2 | 0 | |
| Washroom Type 3 | 0 | |
| Washroom Type 4 | 0 | |
| Washroom Type 5 | 0 |
| Total Area: | 0.00 |
| Property Type: | Fourplex |
| Style: | 3-Storey |
| Exterior: | Brick |
| Garage Type: | None |
| (Parking/)Drive: | Front Yard |
| Drive Parking Spaces: | 2 |
| Park #1 | |
| Parking Type: | Front Yard |
| Park #2 | |
| Parking Type: | Front Yard |
| Pool: | None |
| Approximatly Square Footage: | 2500-3000 |
| CAC Included: | N |
| Water Included: | N |
| Cabel TV Included: | N |
| Common Elements Included: | N |
| Heat Included: | N |
| Parking Included: | N |
| Condo Tax Included: | N |
| Building Insurance Included: | N |
| Fireplace/Stove: | N |
| Heat Type: | Water |
| Central Air Conditioning: | None |
| Central Vac: | N |
| Laundry Level: | Syste |
| Ensuite Laundry: | F |
| Sewers: | Sewer |
$
%
Years
This calculator is for demonstration purposes only. Always consult a professional
financial advisor before making personal financial decisions.
| Although the information displayed is believed to be accurate, no warranties or representations are made of any kind. |
| RE/MAX WEST REALTY INC. |
|
|
Gary Singh
Broker
Dir:
416-333-6935
Bus:
905-475-4750
| Virtual Tour | Book Showing | Email a Friend |
Jump To:
At a Glance:
| Type: | Freehold - Fourplex |
| Area: | Toronto |
| Municipality: | Toronto W01 |
| Neighbourhood: | High Park-Swansea |
| Style: | 3-Storey |
| Tax: | $8,776.6 |
| Beds: | 3+1 |
| Baths: | 4 |
| Fireplace: | N |
| Pool: | None |
Locatin Map:
Payment Calculator:

