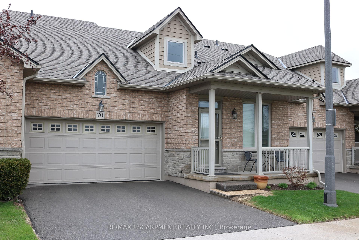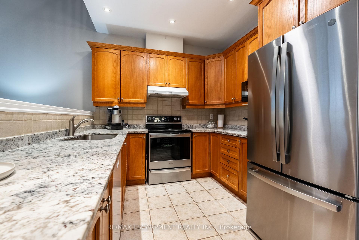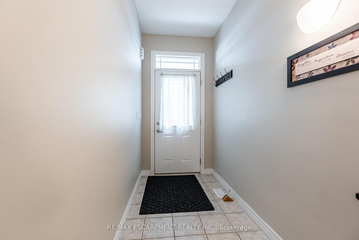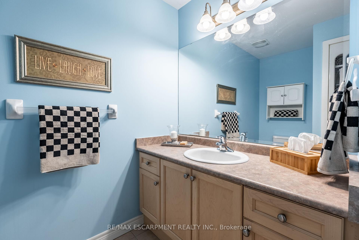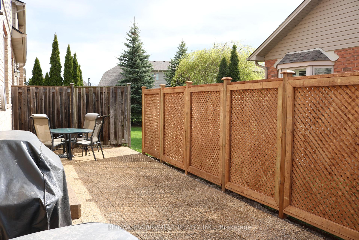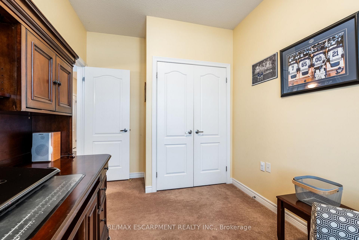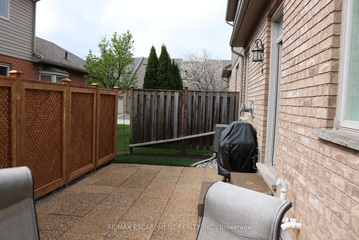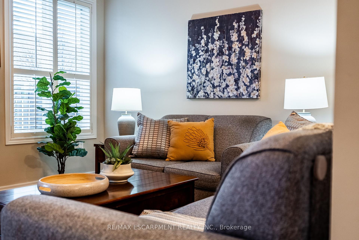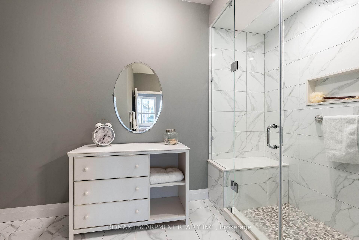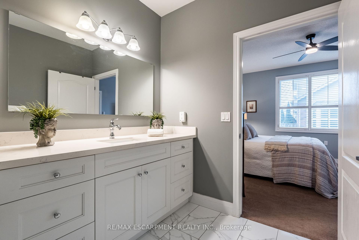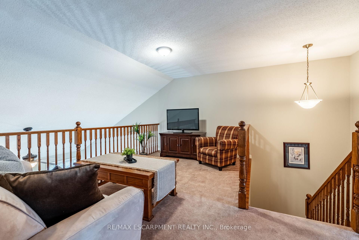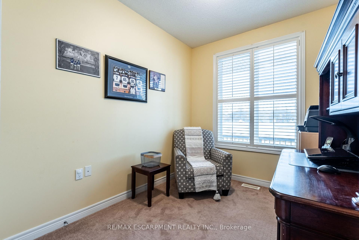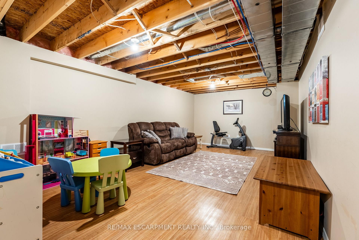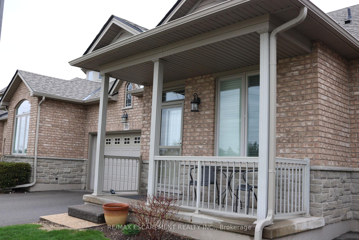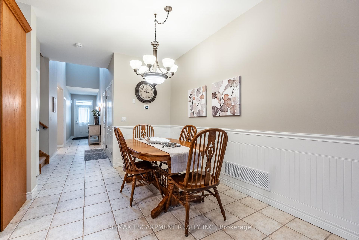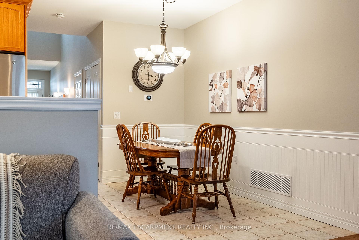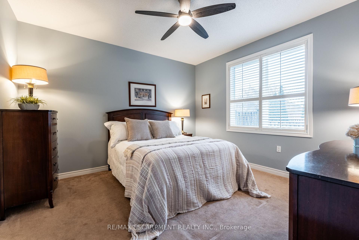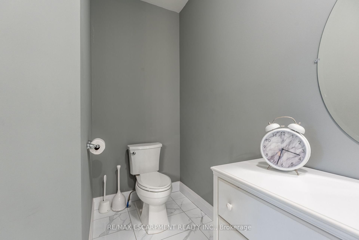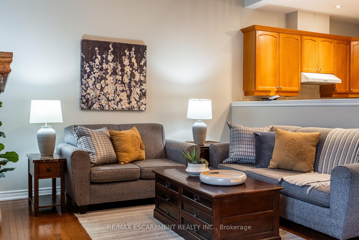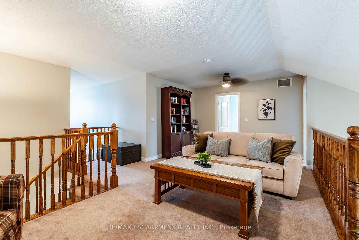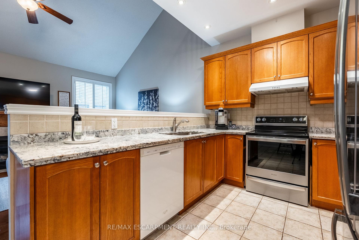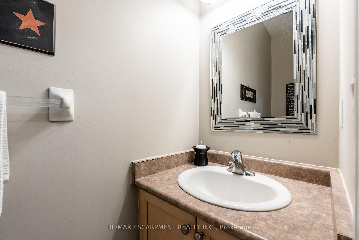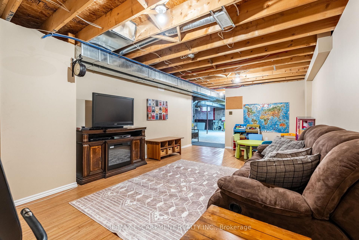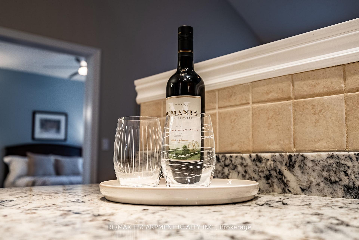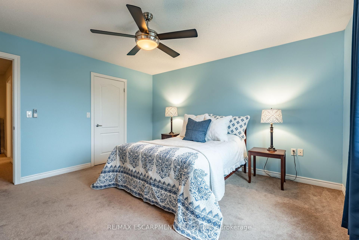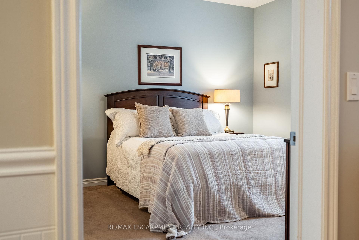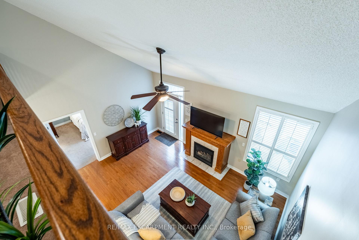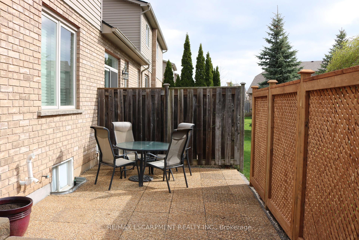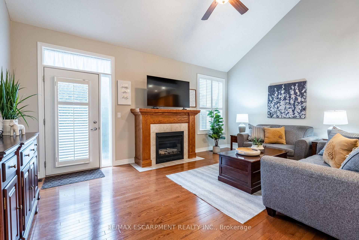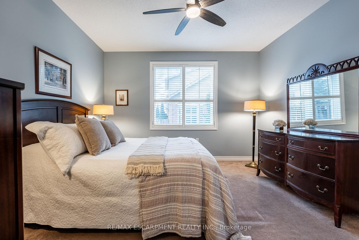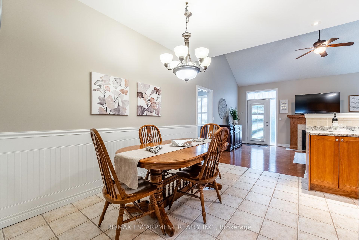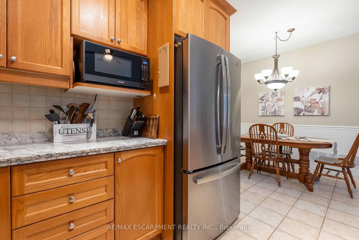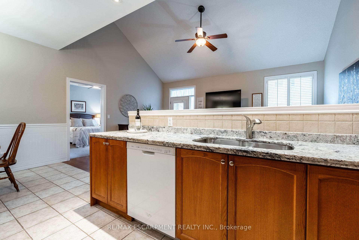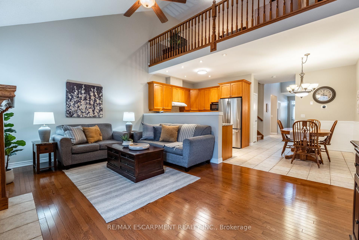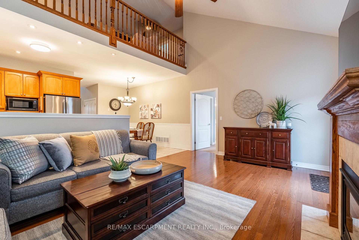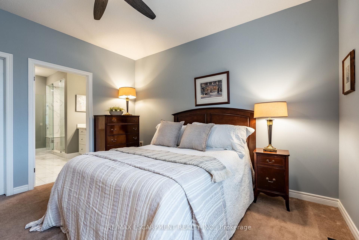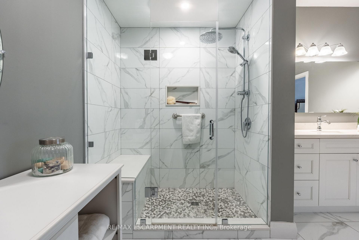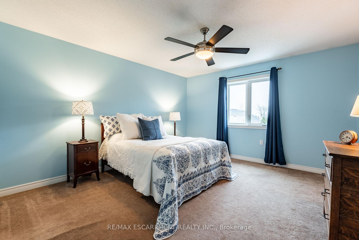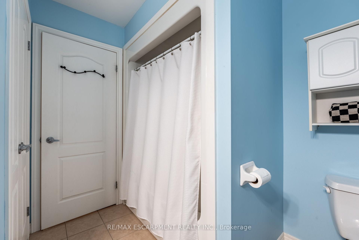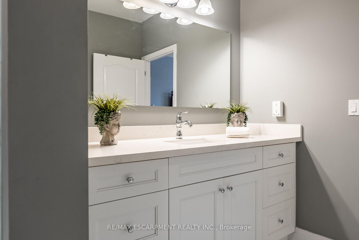$1,129,900
Available - For Sale
Listing ID: W12134833
2165 Itabashi Way , Burlington, L7M 0A2, Halton
| Discover this beautifully maintained home in the sought-after Villages of Brantwell! The eat-in kitchen opens to a good-sized family room with vaulted ceilings and a cozy fireplace, leading to a private patio. Featuring a main floor primary bedroom with a renovated custom ensuite, this home offers convenient one-level living with extra space to enjoy. The main floor laundry and additional bedroom/den, add to the convenience of this home. Wander upstairs to the large loft, perfect for entertaining the grandkids! A third bedroom and full bathroom complete this level. With parking for four cars (two in garage, two on driveway), this home has all that you need! Enjoy the accessibility of a vibrant community clubhouse with activities, all just minutes away from shopping, dining, highways, golf and more! RSA. |
| Price | $1,129,900 |
| Taxes: | $6470.00 |
| Occupancy: | Owner |
| Address: | 2165 Itabashi Way , Burlington, L7M 0A2, Halton |
| Postal Code: | L7M 0A2 |
| Province/State: | Halton |
| Directions/Cross Streets: | Appleby Line to Upper Middle Rd to Itabashi Way |
| Level/Floor | Room | Length(ft) | Width(ft) | Descriptions | |
| Room 1 | Ground | Primary B | 16.01 | 12.99 | |
| Room 2 | Ground | Great Roo | 18.17 | 12.76 | |
| Room 3 | Ground | Kitchen | 10 | 8.99 | |
| Room 4 | Ground | Dining Ro | 13.68 | 12.92 | |
| Room 5 | Ground | Bedroom | 14.01 | 13.32 | |
| Room 6 | Second | Bedroom | 10 | 8.5 | |
| Room 7 | Second | Loft | 22.5 | 12 |
| Washroom Type | No. of Pieces | Level |
| Washroom Type 1 | 3 | Main |
| Washroom Type 2 | 2 | Main |
| Washroom Type 3 | 4 | Second |
| Washroom Type 4 | 0 | |
| Washroom Type 5 | 0 |
| Total Area: | 0.00 |
| Approximatly Age: | 16-30 |
| Washrooms: | 3 |
| Heat Type: | Forced Air |
| Central Air Conditioning: | Central Air |
$
%
Years
This calculator is for demonstration purposes only. Always consult a professional
financial advisor before making personal financial decisions.
| Although the information displayed is believed to be accurate, no warranties or representations are made of any kind. |
| RE/MAX ESCARPMENT REALTY INC. |
|
|
Gary Singh
Broker
Dir:
416-333-6935
Bus:
905-475-4750
| Virtual Tour | Book Showing | Email a Friend |
Jump To:
At a Glance:
| Type: | Com - Condo Townhouse |
| Area: | Halton |
| Municipality: | Burlington |
| Neighbourhood: | Tansley |
| Style: | Bungaloft |
| Approximate Age: | 16-30 |
| Tax: | $6,470 |
| Maintenance Fee: | $561 |
| Beds: | 3 |
| Baths: | 3 |
| Fireplace: | Y |
Locatin Map:
Payment Calculator:

