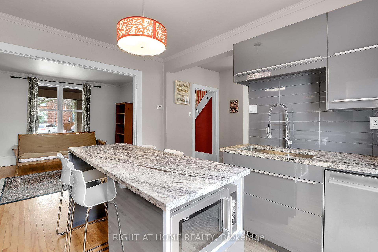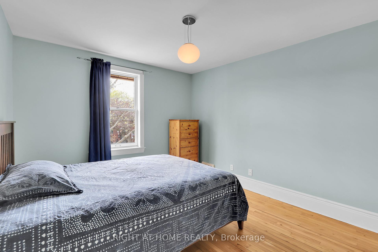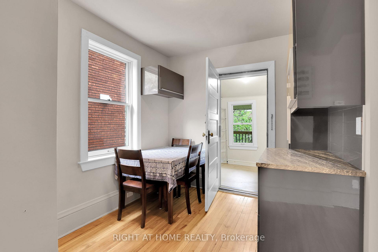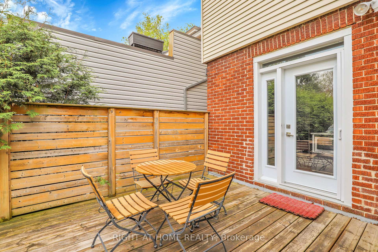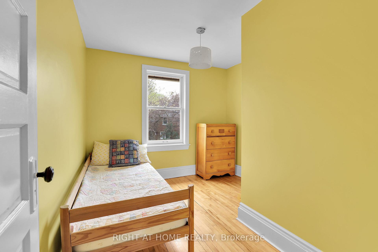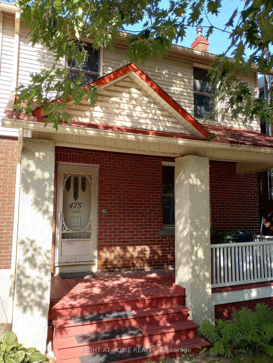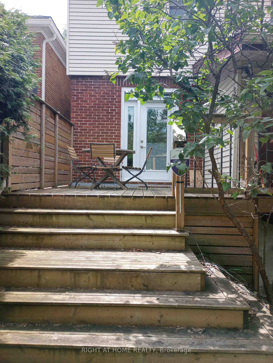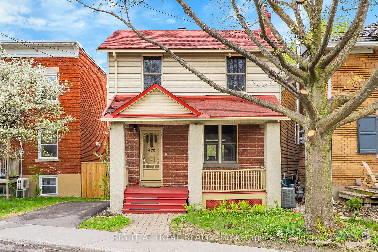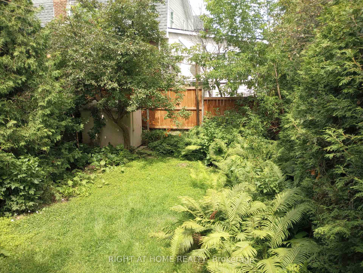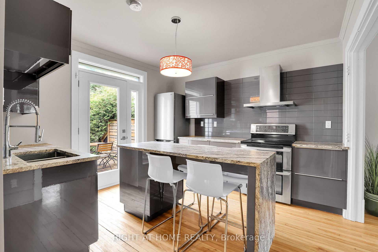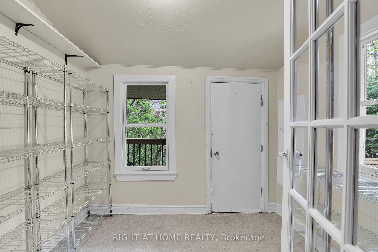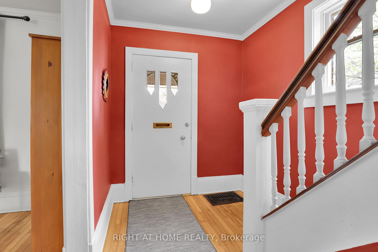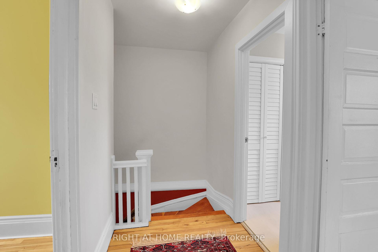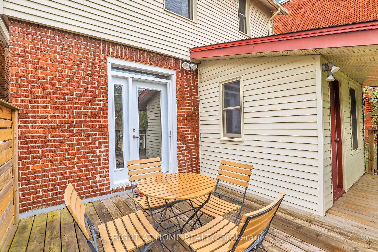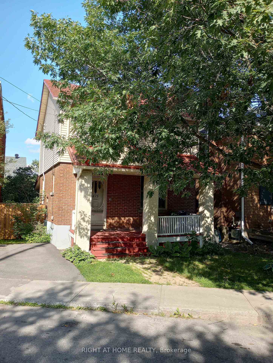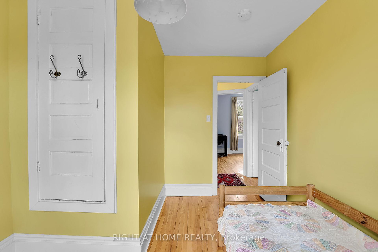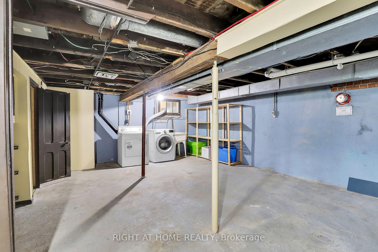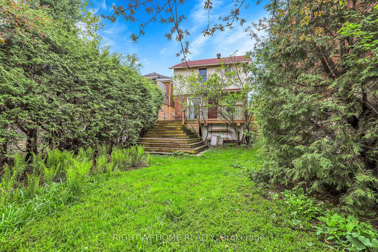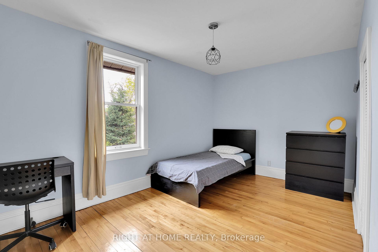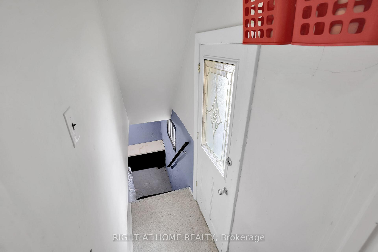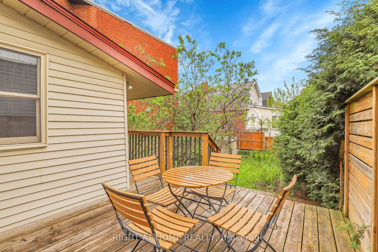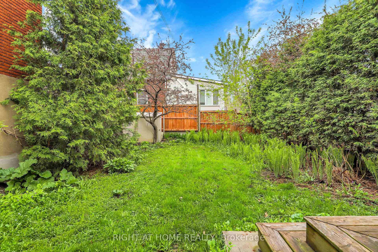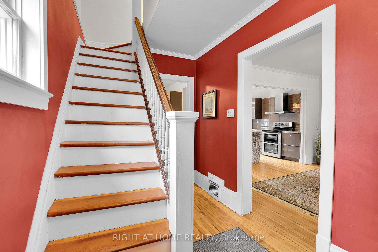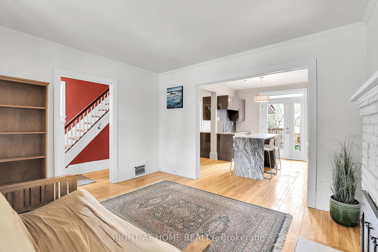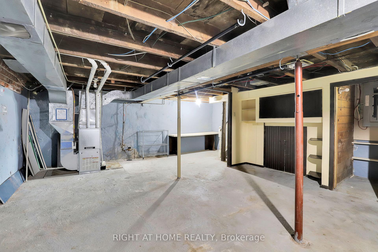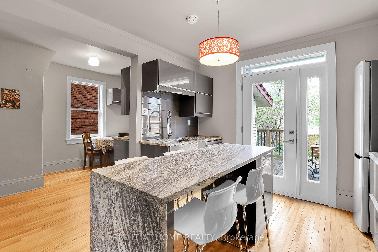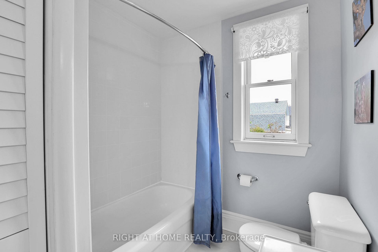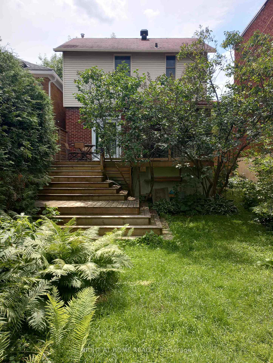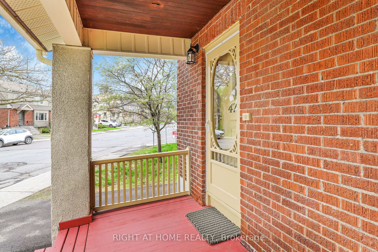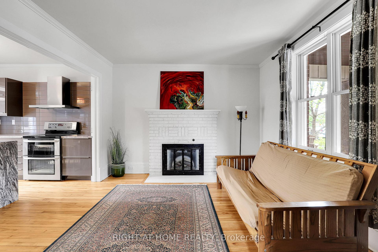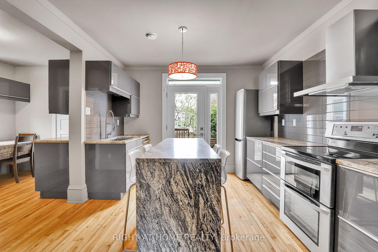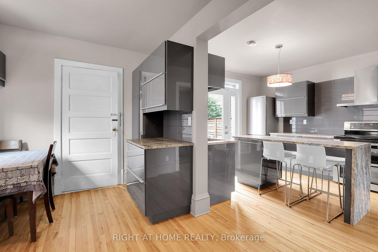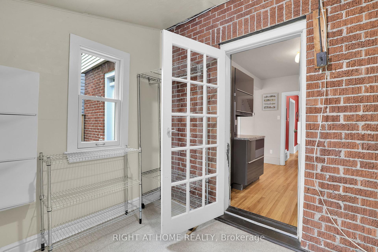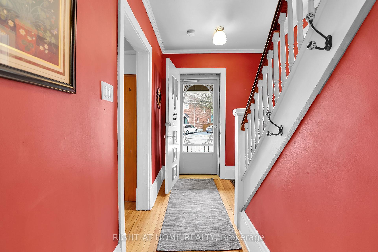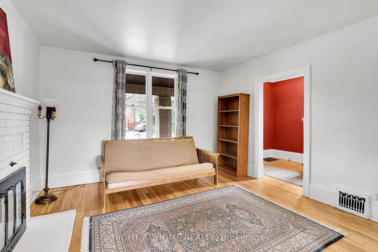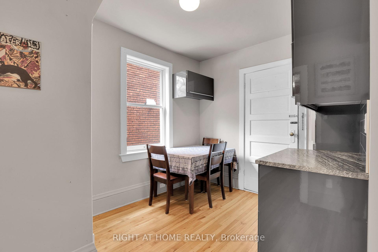$875,000
Available - For Sale
Listing ID: X12134702
475 Riverdale Aven , Glebe - Ottawa East and Area, K1S 1S3, Ottawa
| Welcome to 475 Riverdale Ave, in the heart of the much sought after community of Old Ottawa South. This charming 3 bed, 1 bath home features many fundamental upgrades while retaining most of it's originality. The bedrooms are bright and spacious. The kitchen is very modern and functional, with newer stainless appliances, and plenty of storage. The furnace and A/C are new in 2021, and the main roof was re shingled in 2019. All the windows in the house are Pella double hung wood, with screens. The back yard is large, private, with a multilevel deck to enjoy the morning sun. There is a large porch/mudroom offering tons of storage. This home is a rare opportunity to live in the heart of the city, close to great shops, schools, Landsdowne, The Glebe and the Canal. An ideal spot to raise a family or enjoy retirement. |
| Price | $875,000 |
| Taxes: | $6123.22 |
| Occupancy: | Vacant |
| Address: | 475 Riverdale Aven , Glebe - Ottawa East and Area, K1S 1S3, Ottawa |
| Directions/Cross Streets: | Riverdale and Windsor |
| Rooms: | 6 |
| Rooms +: | 0 |
| Bedrooms: | 3 |
| Bedrooms +: | 0 |
| Family Room: | F |
| Basement: | Unfinished, Full |
| Level/Floor | Room | Length(ft) | Width(ft) | Descriptions | |
| Room 1 | Main | Living Ro | 11.32 | 12.66 | |
| Room 2 | Main | Kitchen | 11.51 | 10.99 | |
| Room 3 | Main | Dining Ro | 10.99 | 8.17 | |
| Room 4 | Second | Primary B | 12 | 10.59 | |
| Room 5 | Second | Bedroom 2 | 8.99 | 13.42 | |
| Room 6 | Second | Bedroom 3 | 10.76 | 9.32 | |
| Room 7 | Second | Bathroom | 7.74 | 6.59 | |
| Room 8 | Ground | Mud Room | 7.77 | 9.15 |
| Washroom Type | No. of Pieces | Level |
| Washroom Type 1 | 3 | Second |
| Washroom Type 2 | 0 | |
| Washroom Type 3 | 0 | |
| Washroom Type 4 | 0 | |
| Washroom Type 5 | 0 |
| Total Area: | 0.00 |
| Approximatly Age: | 51-99 |
| Property Type: | Detached |
| Style: | 2-Storey |
| Exterior: | Brick, Vinyl Siding |
| Garage Type: | None |
| (Parking/)Drive: | Front Yard |
| Drive Parking Spaces: | 1 |
| Park #1 | |
| Parking Type: | Front Yard |
| Park #2 | |
| Parking Type: | Front Yard |
| Pool: | None |
| Other Structures: | None |
| Approximatly Age: | 51-99 |
| Approximatly Square Footage: | 1100-1500 |
| Property Features: | Public Trans, Fenced Yard |
| CAC Included: | N |
| Water Included: | N |
| Cabel TV Included: | N |
| Common Elements Included: | N |
| Heat Included: | N |
| Parking Included: | N |
| Condo Tax Included: | N |
| Building Insurance Included: | N |
| Fireplace/Stove: | Y |
| Heat Type: | Forced Air |
| Central Air Conditioning: | Central Air |
| Central Vac: | N |
| Laundry Level: | Syste |
| Ensuite Laundry: | F |
| Elevator Lift: | False |
| Sewers: | Sewer |
| Utilities-Hydro: | Y |
$
%
Years
This calculator is for demonstration purposes only. Always consult a professional
financial advisor before making personal financial decisions.
| Although the information displayed is believed to be accurate, no warranties or representations are made of any kind. |
| RIGHT AT HOME REALTY |
|
|
Gary Singh
Broker
Dir:
416-333-6935
Bus:
905-475-4750
| Book Showing | Email a Friend |
Jump To:
At a Glance:
| Type: | Freehold - Detached |
| Area: | Ottawa |
| Municipality: | Glebe - Ottawa East and Area |
| Neighbourhood: | 4404 - Old Ottawa South/Rideau Gardens |
| Style: | 2-Storey |
| Approximate Age: | 51-99 |
| Tax: | $6,123.22 |
| Beds: | 3 |
| Baths: | 1 |
| Fireplace: | Y |
| Pool: | None |
Locatin Map:
Payment Calculator:

