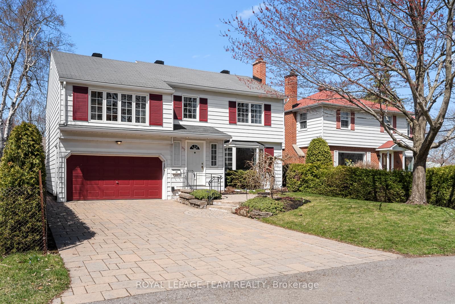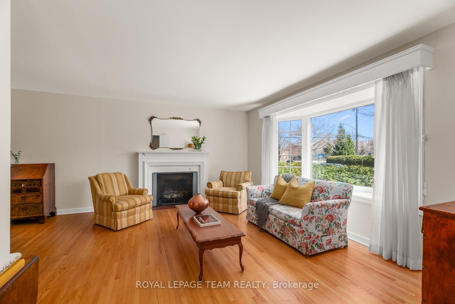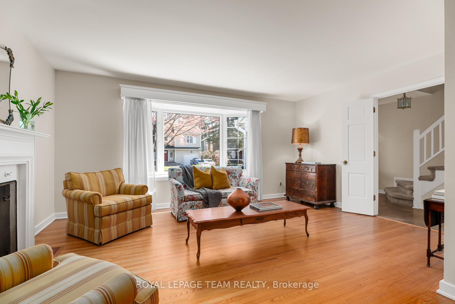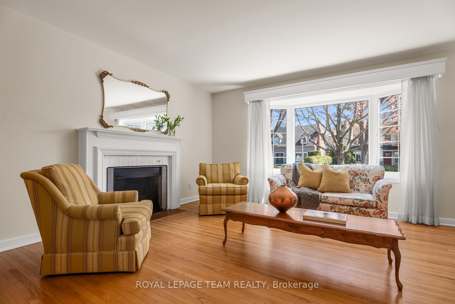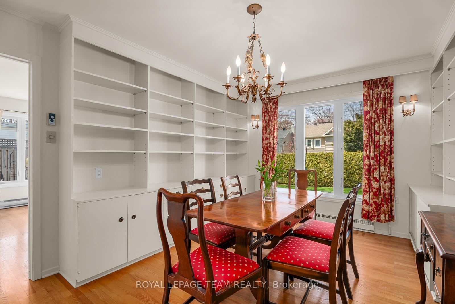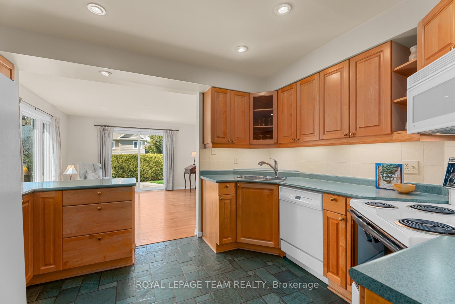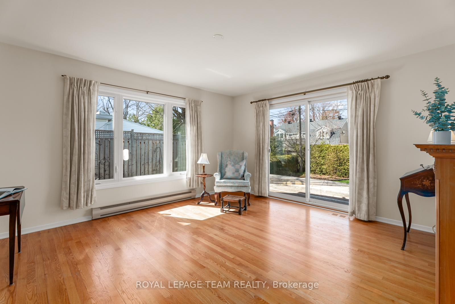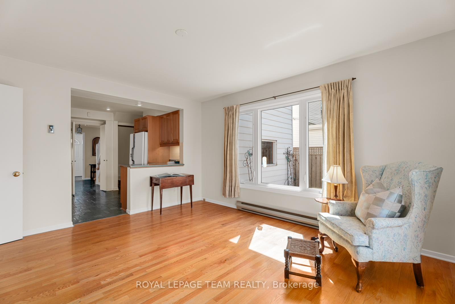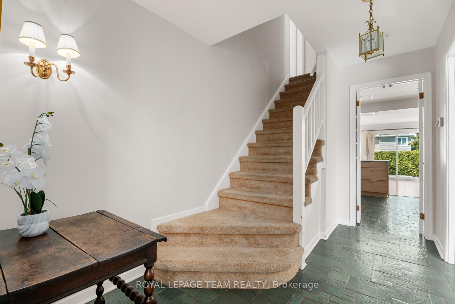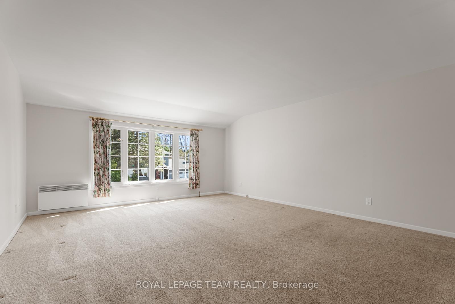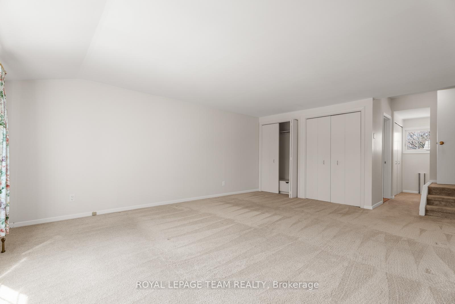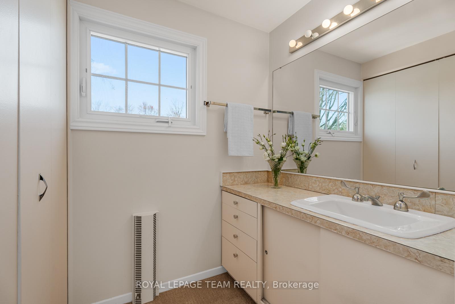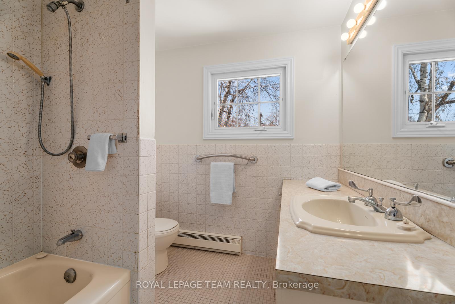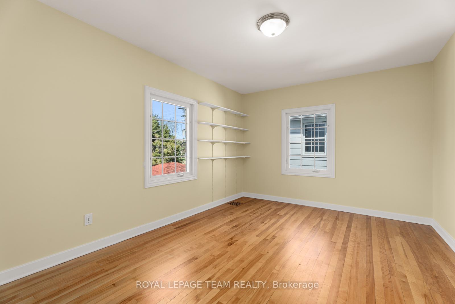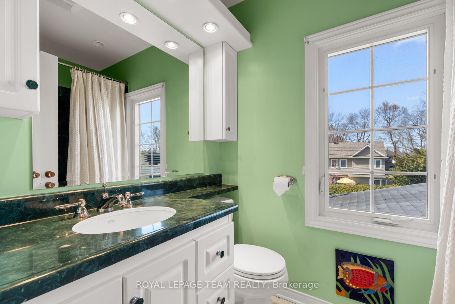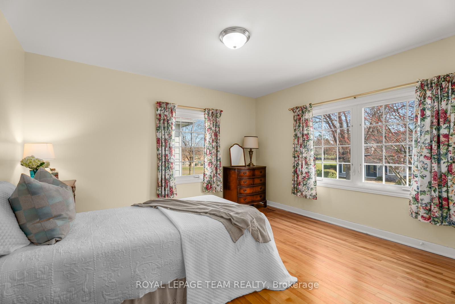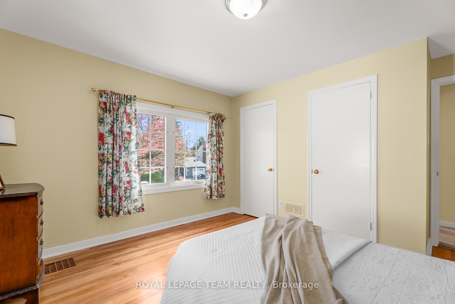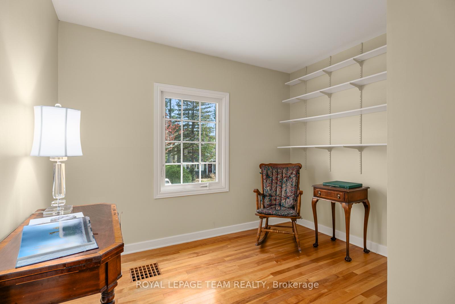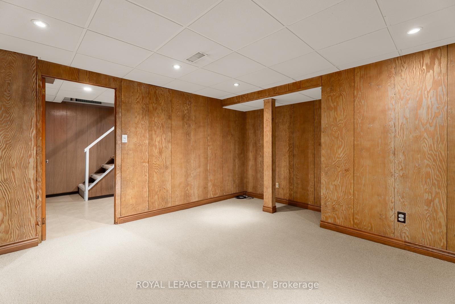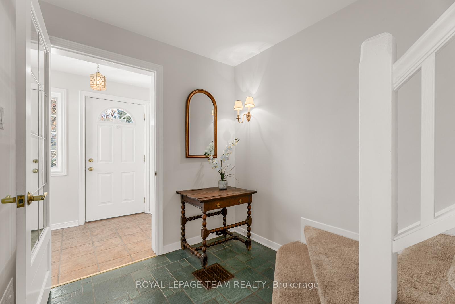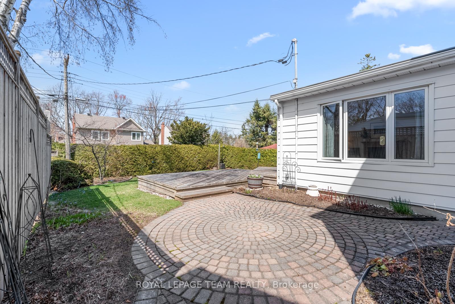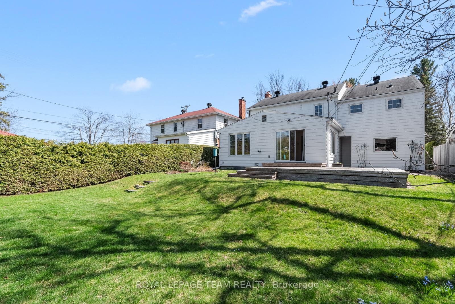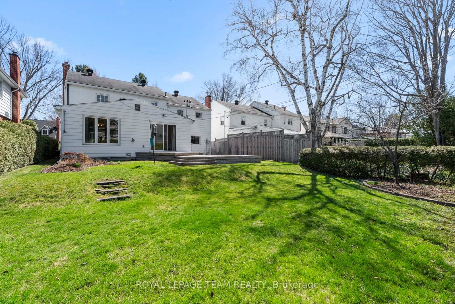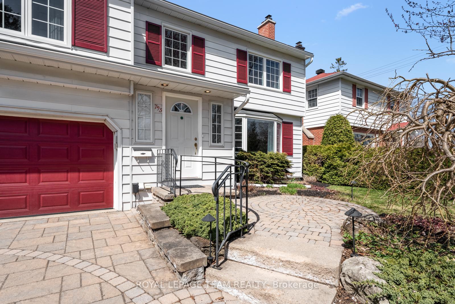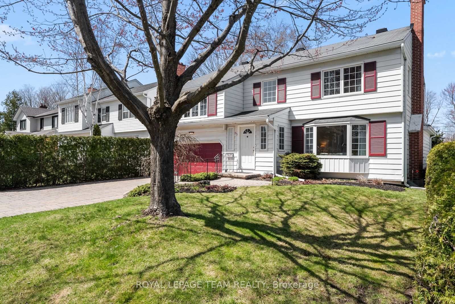$1,199,000
Available - For Sale
Listing ID: X12134856
793 Dunloe Aven , Manor Park - Cardinal Glen and Area, K1K 0K3, Ottawa
| Cherished family home in the heart of Manor Park, lovingly maintained and a key mainstay of the community. Set on a quiet street next to parks and recreation, this 4-bed, 3-bath gem is part of a warm, vibrant community known for its gardens, local events, and walkability to green spaces, sports clubs, and heritage landmarks with proximity to downtown. Inside: sun-filled living spaces, formal dining room, cozy family room with garden views, and a kitchen featuring maple cabinetry and original slate tile. The living room with a wood-burning fireplace, and large bay window, inspires lively gatherings. Upstairs offers four generous bedrooms, including a bright primary with ensuite and ample storage. Lush gardens surround the home: blooming perennials and cedar hedges create a peaceful retreat. A partially finished lower level adds versatility, including a workshop and pantry. A rare opportunity to come home to a truly connected, legacy neighbourhood. 48 hour irrevocable on all offers. |
| Price | $1,199,000 |
| Taxes: | $8166.00 |
| Assessment Year: | 2024 |
| Occupancy: | Owner |
| Address: | 793 Dunloe Aven , Manor Park - Cardinal Glen and Area, K1K 0K3, Ottawa |
| Directions/Cross Streets: | Thornwood Road and Dunloe Avenue |
| Rooms: | 14 |
| Bedrooms: | 4 |
| Bedrooms +: | 0 |
| Family Room: | T |
| Basement: | Full, Partially Fi |
| Level/Floor | Room | Length(ft) | Width(ft) | Descriptions | |
| Room 1 | Main | Living Ro | 11.48 | 16.4 | |
| Room 2 | Main | Dining Ro | 14.1 | 10.82 | |
| Room 3 | Main | Study | 9.51 | 10.82 | |
| Room 4 | Main | Family Ro | 14.1 | 12.46 | |
| Room 5 | Main | Kitchen | 9.84 | 11.81 | |
| Room 6 | Second | Primary B | 17.38 | 9.84 | |
| Room 7 | Second | Bathroom | 8.86 | 3.28 | 5 Pc Ensuite |
| Room 8 | Second | Bedroom 2 | 13.45 | 10.17 | |
| Room 9 | Second | Bedroom 3 | 8.86 | 9.84 | |
| Room 10 | Second | Bedroom 4 | 11.15 | 12.46 | |
| Room 11 | Second | Bathroom | 7.22 | 4.92 | |
| Room 12 | Lower | Recreatio | 13.12 | 9.84 | |
| Room 13 | Lower | Bathroom | 4.92 | 3.28 | 3 Pc Bath |
| Room 14 | Lower | Laundry | 13.78 | 9.84 | |
| Room 15 | Lower | Game Room | 23.29 | 13.78 | Combined w/Workshop |
| Washroom Type | No. of Pieces | Level |
| Washroom Type 1 | 5 | Second |
| Washroom Type 2 | 4 | Second |
| Washroom Type 3 | 3 | Lower |
| Washroom Type 4 | 0 | |
| Washroom Type 5 | 0 |
| Total Area: | 0.00 |
| Approximatly Age: | 31-50 |
| Property Type: | Detached |
| Style: | 2-Storey |
| Exterior: | Vinyl Siding |
| Garage Type: | Attached |
| (Parking/)Drive: | Inside Ent |
| Drive Parking Spaces: | 2 |
| Park #1 | |
| Parking Type: | Inside Ent |
| Park #2 | |
| Parking Type: | Inside Ent |
| Park #3 | |
| Parking Type: | Private |
| Pool: | None |
| Approximatly Age: | 31-50 |
| Approximatly Square Footage: | < 700 |
| Property Features: | Park, Place Of Worship |
| CAC Included: | N |
| Water Included: | N |
| Cabel TV Included: | N |
| Common Elements Included: | N |
| Heat Included: | N |
| Parking Included: | N |
| Condo Tax Included: | N |
| Building Insurance Included: | N |
| Fireplace/Stove: | Y |
| Heat Type: | Forced Air |
| Central Air Conditioning: | Central Air |
| Central Vac: | N |
| Laundry Level: | Syste |
| Ensuite Laundry: | F |
| Elevator Lift: | False |
| Sewers: | Sewer |
$
%
Years
This calculator is for demonstration purposes only. Always consult a professional
financial advisor before making personal financial decisions.
| Although the information displayed is believed to be accurate, no warranties or representations are made of any kind. |
| ROYAL LEPAGE TEAM REALTY |
|
|
Gary Singh
Broker
Dir:
416-333-6935
Bus:
905-475-4750
| Book Showing | Email a Friend |
Jump To:
At a Glance:
| Type: | Freehold - Detached |
| Area: | Ottawa |
| Municipality: | Manor Park - Cardinal Glen and Area |
| Neighbourhood: | 3101 - Manor Park |
| Style: | 2-Storey |
| Approximate Age: | 31-50 |
| Tax: | $8,166 |
| Beds: | 4 |
| Baths: | 3 |
| Fireplace: | Y |
| Pool: | None |
Locatin Map:
Payment Calculator:

