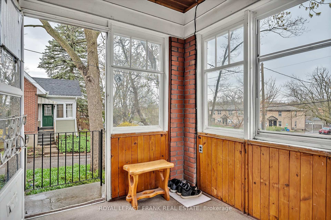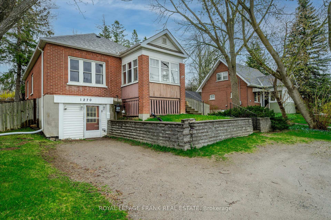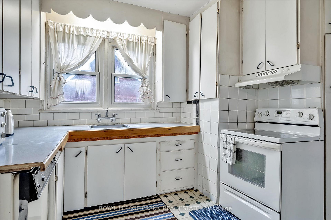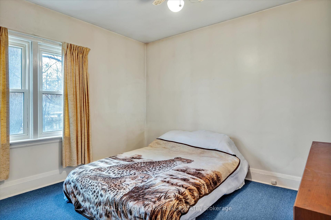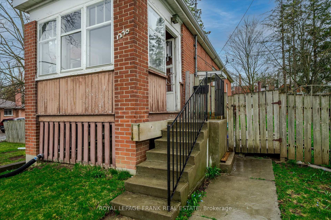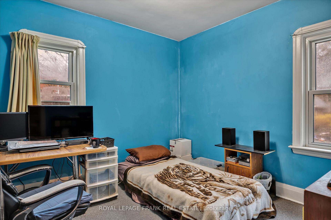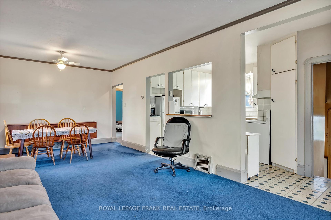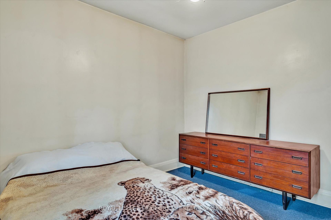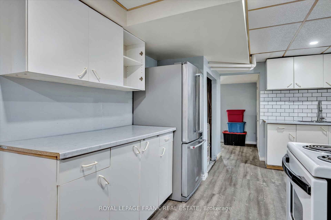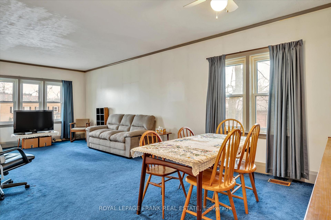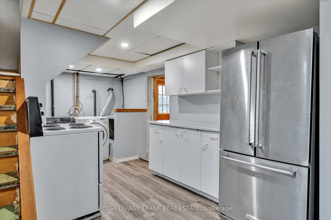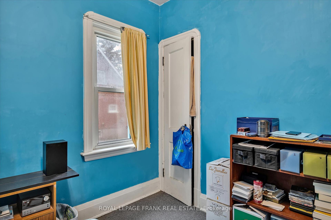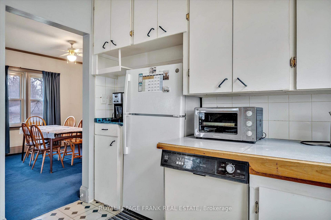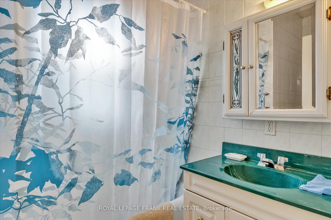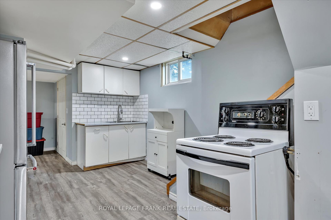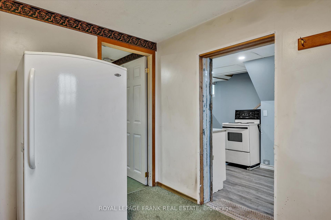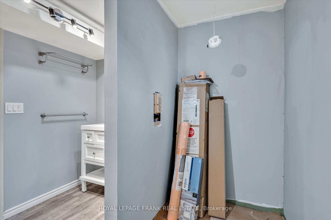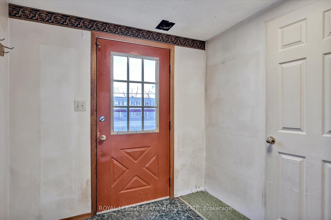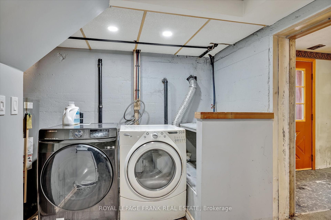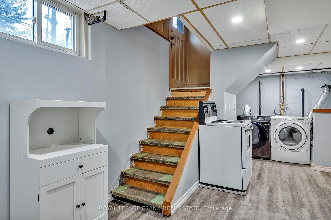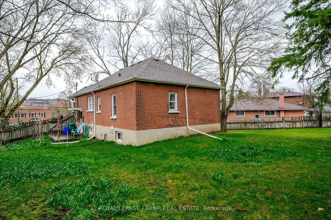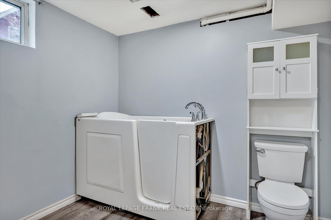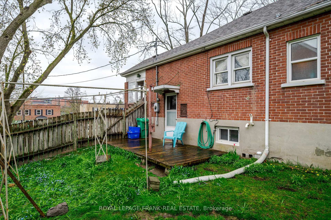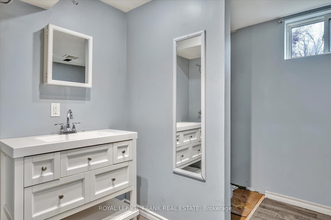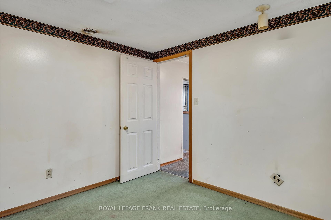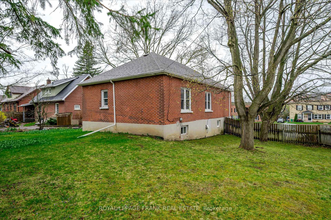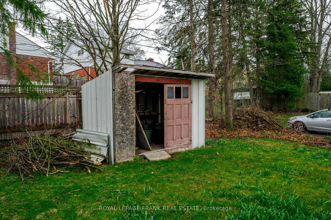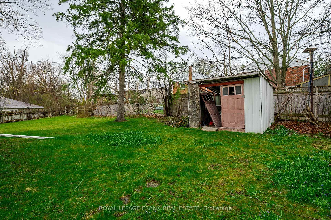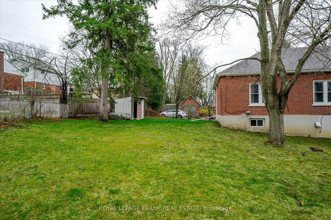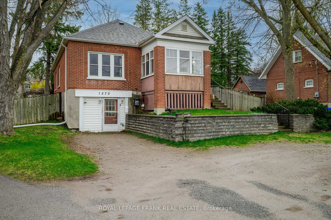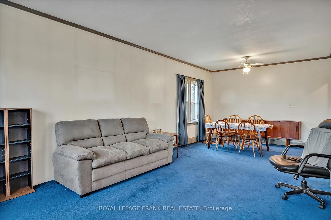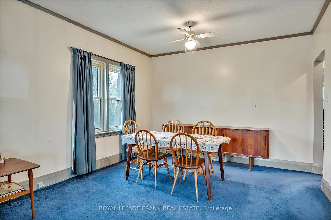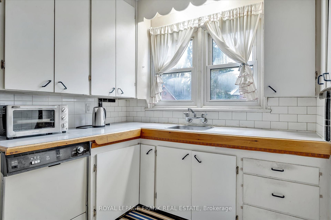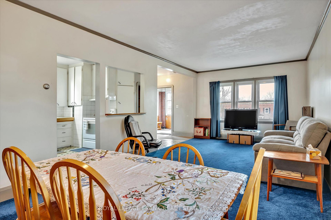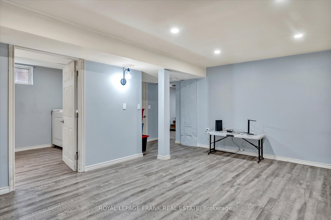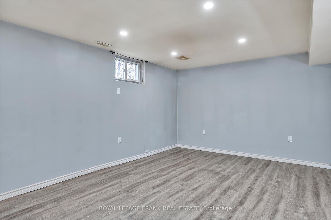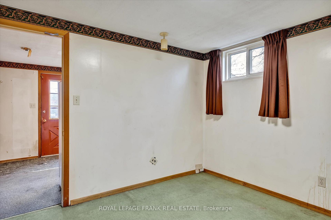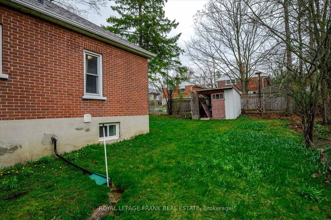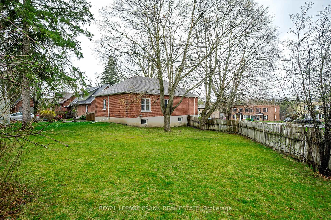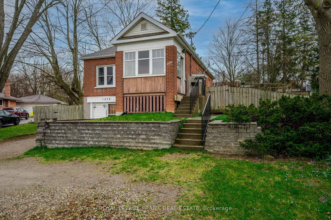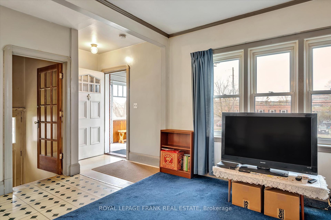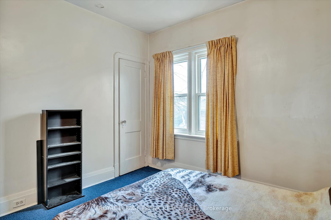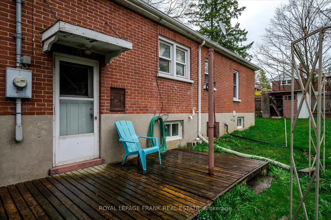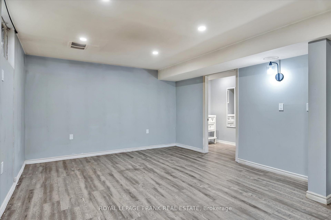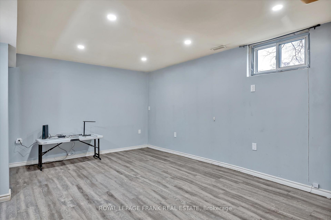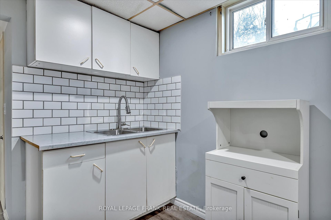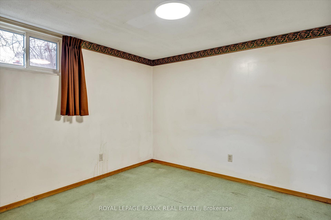$475,000
Available - For Sale
Listing ID: X12128400
1270 Clonsilla Aven , Peterborough, K9J 5Z2, Peterborough
| Charming raised brick bungalow with 3 season front porch on an oversized lot in town. Cozy 2+1 bedroom, 2 full bath home with hardwood floors on the main level. Lower level has potential for income or your in laws with its own kitchen and separate entrance. Side door to deck and partially fenced large yard. Two separate parking areas. Close to shopping., community centre, splash pad, schools, place of worship and on public transit route |
| Price | $475,000 |
| Taxes: | $4114.03 |
| Assessment Year: | 2025 |
| Occupancy: | Owner |
| Address: | 1270 Clonsilla Aven , Peterborough, K9J 5Z2, Peterborough |
| Acreage: | < .50 |
| Directions/Cross Streets: | Clonsilla to Charlotte St |
| Rooms: | 6 |
| Rooms +: | 6 |
| Bedrooms: | 2 |
| Bedrooms +: | 1 |
| Family Room: | F |
| Basement: | Apartment, Finished |
| Level/Floor | Room | Length(ft) | Width(ft) | Descriptions | |
| Room 1 | Main | Living Ro | 11.61 | 14.92 | |
| Room 2 | Main | Dining Ro | 11.61 | 10.46 | |
| Room 3 | Main | Kitchen | 10 | 10.04 | |
| Room 4 | Main | Primary B | 11.71 | 10.46 | |
| Room 5 | Main | Bedroom | 10.23 | 10.46 | |
| Room 6 | Main | Bathroom | 5.84 | 8.33 | 4 Pc Bath |
| Room 7 | Lower | Recreatio | 16.89 | 18.07 | |
| Room 8 | Lower | Kitchen | 10.5 | 17.06 | |
| Room 9 | Lower | Bedroom | 10.43 | 9.91 | |
| Room 10 | Lower | Bathroom | 8.82 | 11.38 | 3 Pc Bath |
| Room 11 | Lower | Other | 4.76 | 6.3 | |
| Room 12 | Lower | Utility R | 2.72 | 3.28 |
| Washroom Type | No. of Pieces | Level |
| Washroom Type 1 | 4 | Main |
| Washroom Type 2 | 3 | Lower |
| Washroom Type 3 | 0 | |
| Washroom Type 4 | 0 | |
| Washroom Type 5 | 0 |
| Total Area: | 0.00 |
| Approximatly Age: | 51-99 |
| Property Type: | Detached |
| Style: | Bungalow-Raised |
| Exterior: | Brick |
| Garage Type: | None |
| (Parking/)Drive: | Private Tr |
| Drive Parking Spaces: | 4 |
| Park #1 | |
| Parking Type: | Private Tr |
| Park #2 | |
| Parking Type: | Private Tr |
| Pool: | None |
| Other Structures: | Garden Shed |
| Approximatly Age: | 51-99 |
| Approximatly Square Footage: | 1500-2000 |
| Property Features: | Fenced Yard, Hospital |
| CAC Included: | N |
| Water Included: | N |
| Cabel TV Included: | N |
| Common Elements Included: | N |
| Heat Included: | N |
| Parking Included: | N |
| Condo Tax Included: | N |
| Building Insurance Included: | N |
| Fireplace/Stove: | N |
| Heat Type: | Forced Air |
| Central Air Conditioning: | None |
| Central Vac: | N |
| Laundry Level: | Syste |
| Ensuite Laundry: | F |
| Elevator Lift: | False |
| Sewers: | None |
| Utilities-Cable: | Y |
| Utilities-Hydro: | Y |
$
%
Years
This calculator is for demonstration purposes only. Always consult a professional
financial advisor before making personal financial decisions.
| Although the information displayed is believed to be accurate, no warranties or representations are made of any kind. |
| ROYAL LEPAGE FRANK REAL ESTATE |
|
|
Gary Singh
Broker
Dir:
416-333-6935
Bus:
905-475-4750
| Virtual Tour | Book Showing | Email a Friend |
Jump To:
At a Glance:
| Type: | Freehold - Detached |
| Area: | Peterborough |
| Municipality: | Peterborough |
| Neighbourhood: | Monaghan |
| Style: | Bungalow-Raised |
| Approximate Age: | 51-99 |
| Tax: | $4,114.03 |
| Beds: | 2+1 |
| Baths: | 2 |
| Fireplace: | N |
| Pool: | None |
Locatin Map:
Payment Calculator:

