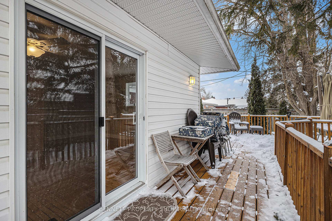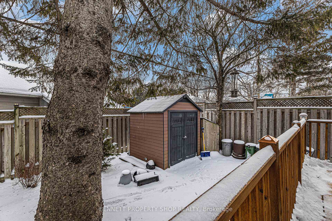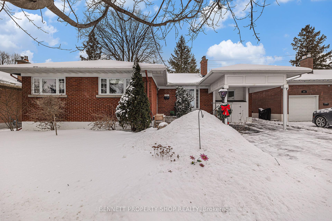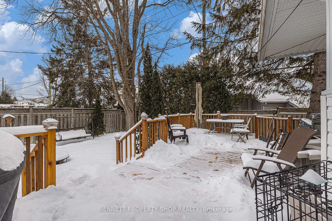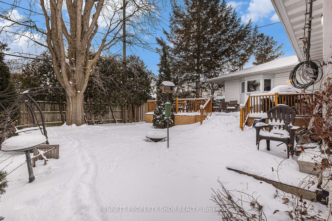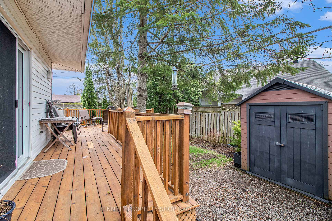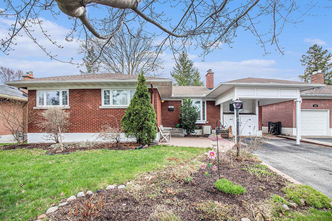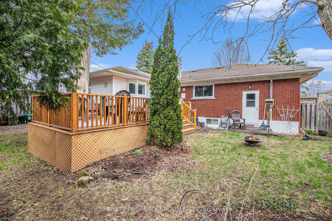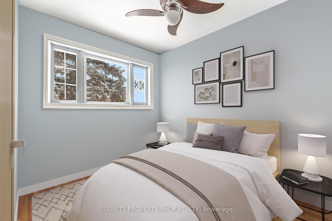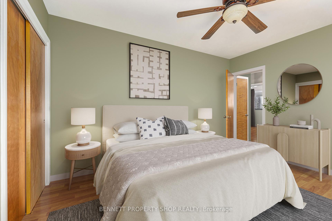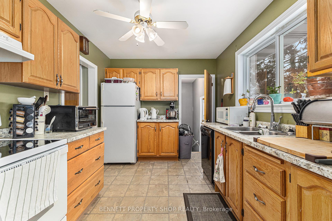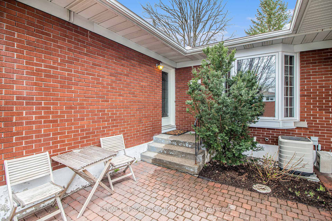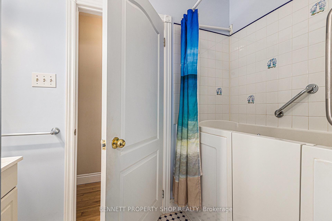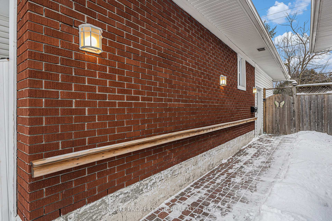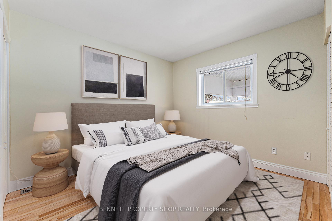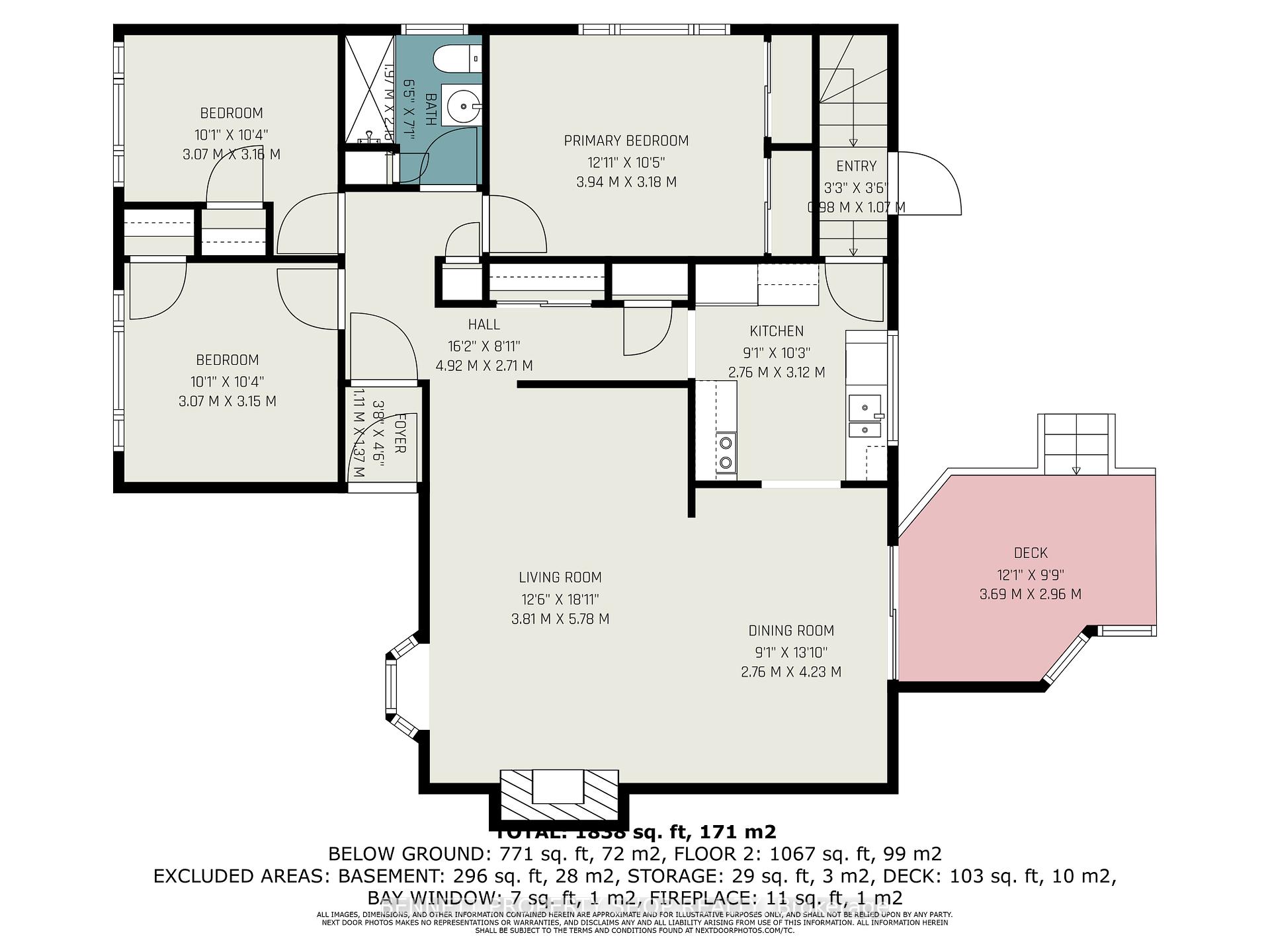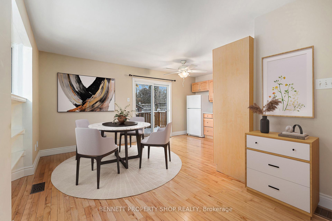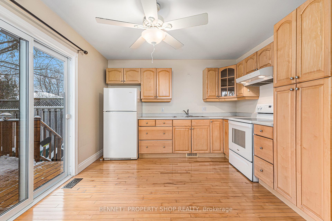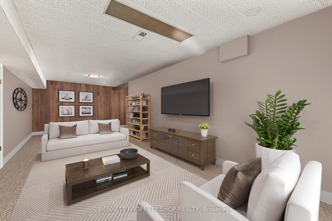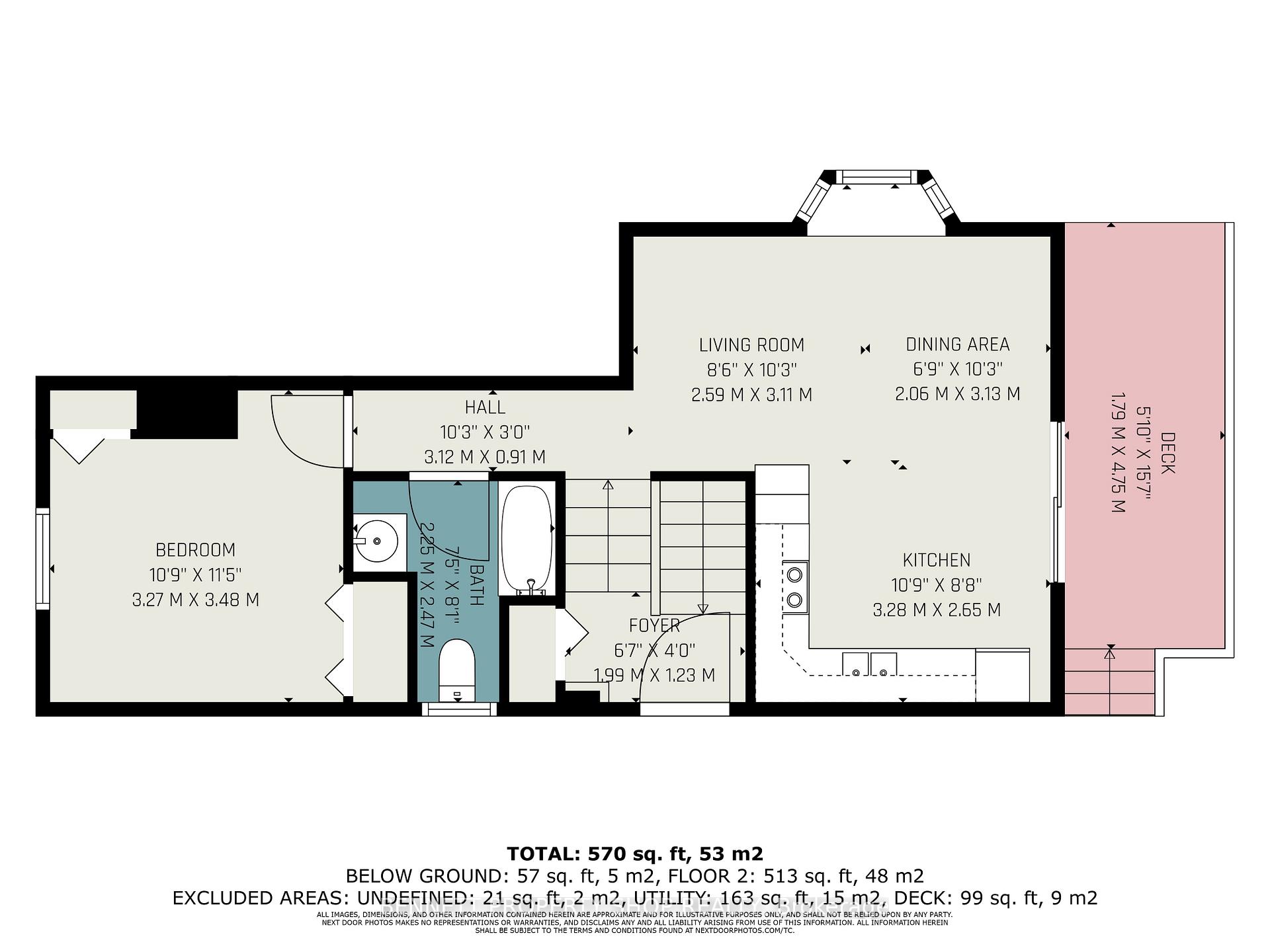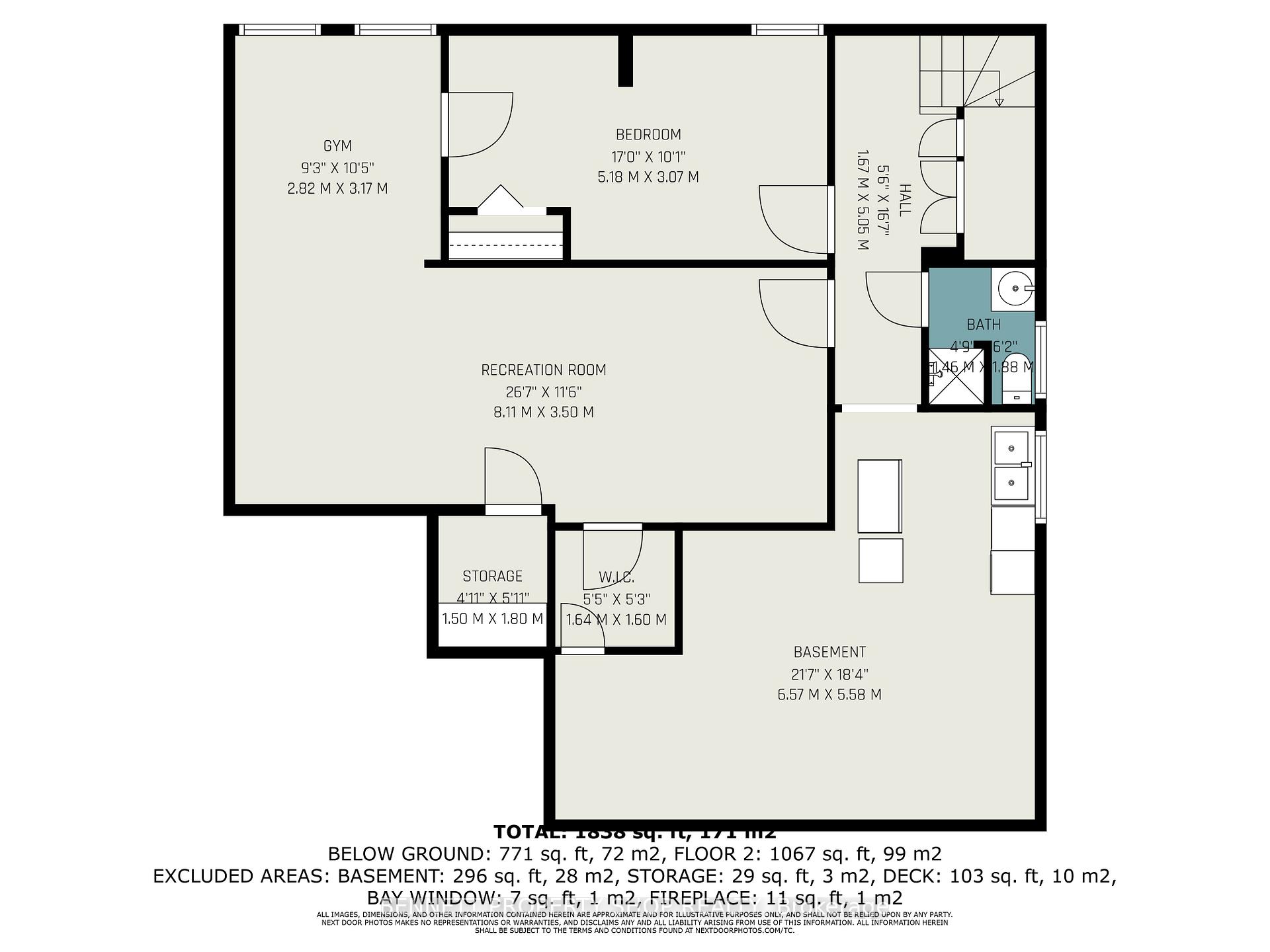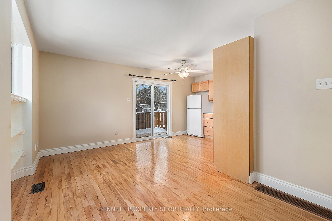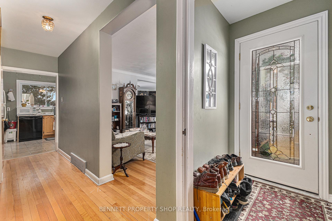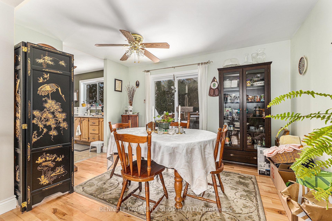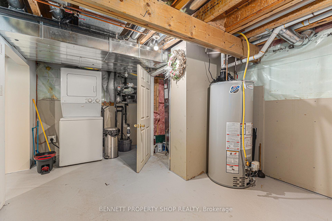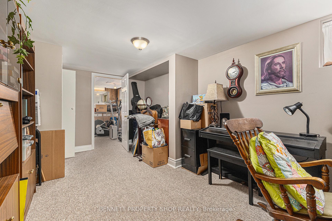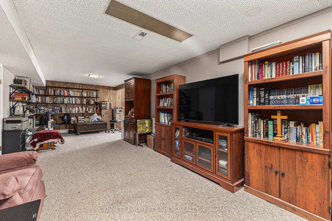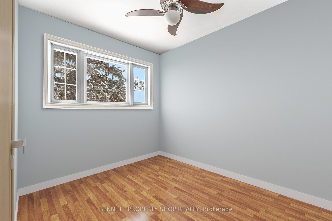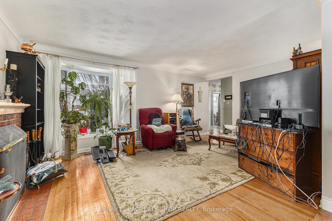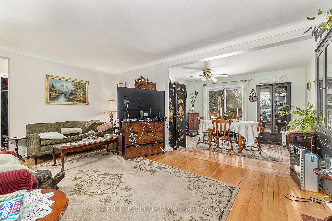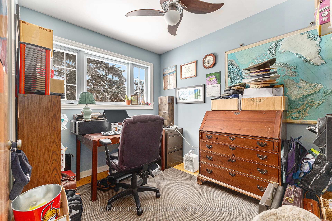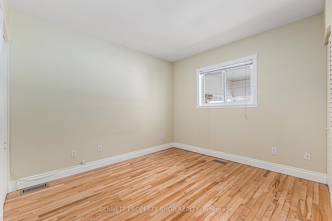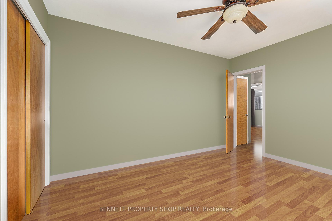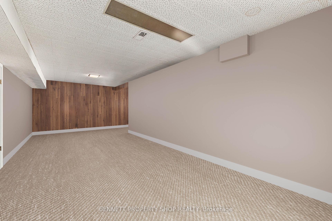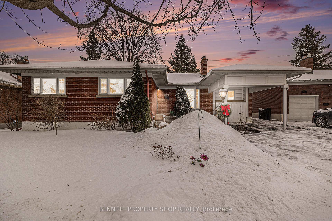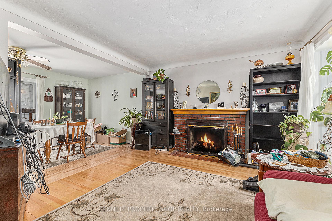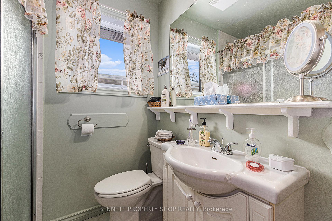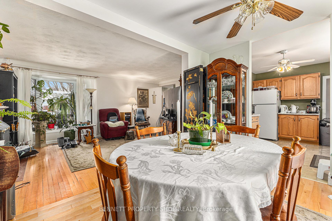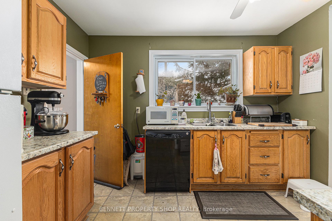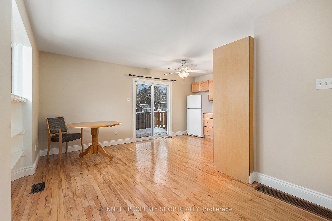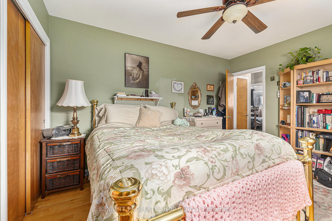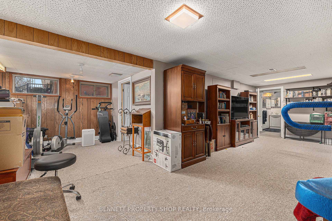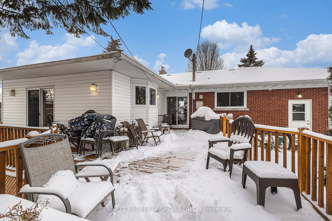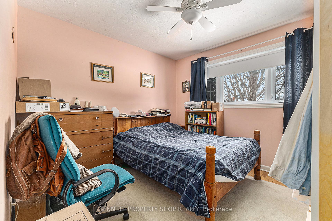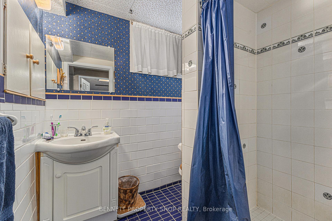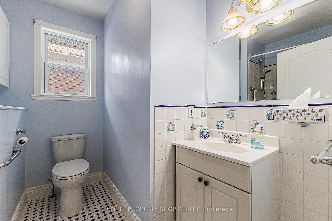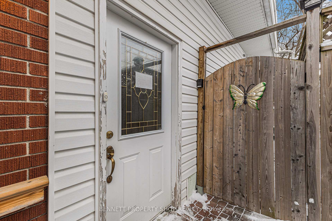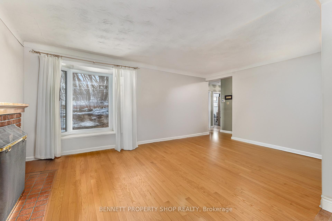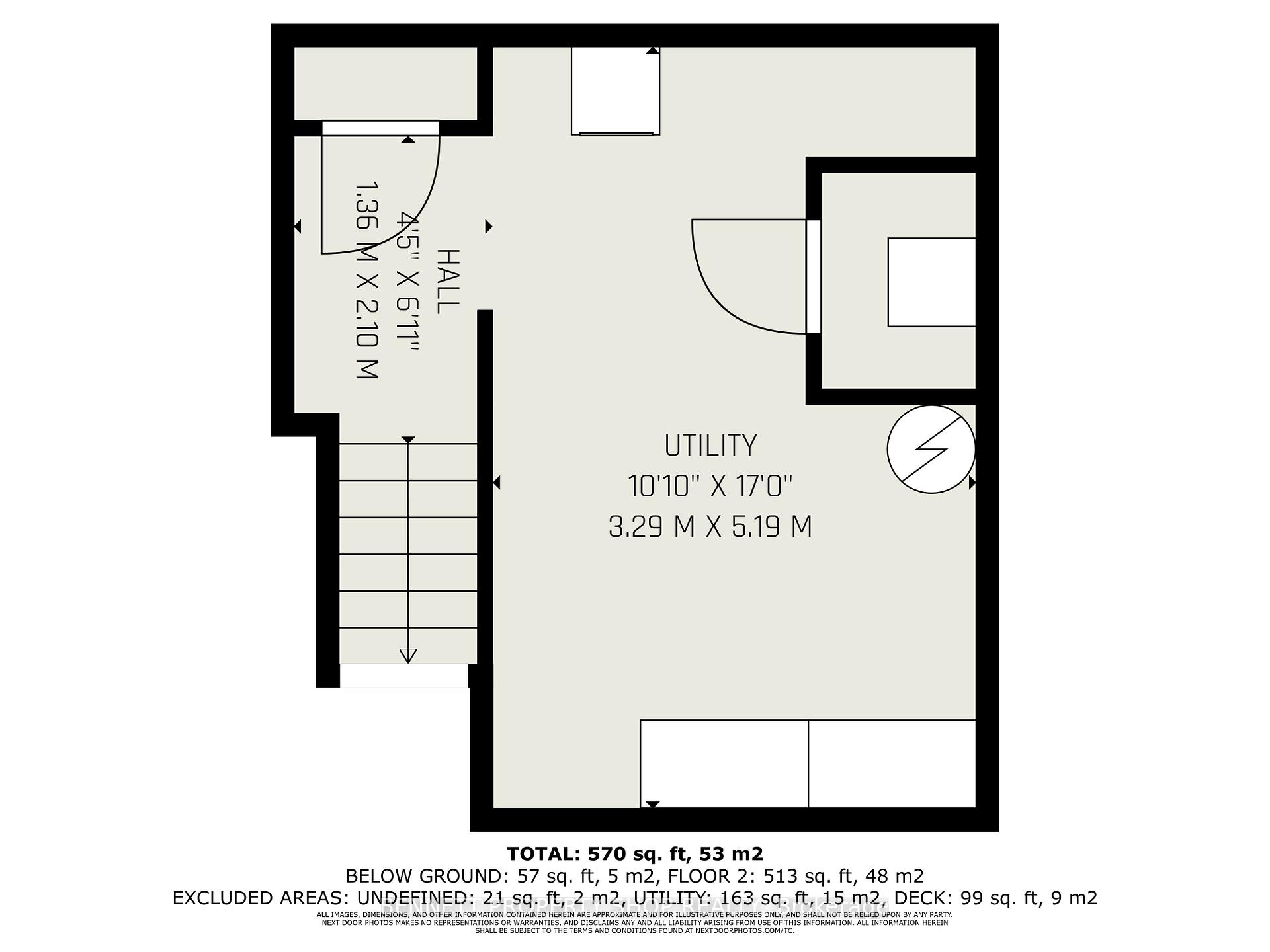$929,900
Available - For Sale
Listing ID: X11965969
668 Chapman Boul , Elmvale Acres and Area, K1G 1T6, Ottawa
| Welcome to one of Ottawa's most cherished neighborhoods, Elmvale Acres, where convenience meets comfort in a beautifully designed four-bedroom bungalow, complemented by a charming one-bedroom attached coach house. This unique home offers three spacious bedrooms in the main house, two full bathrooms, and an open layout where natural light pours through large windows, illuminating hardwood floors and modern amenities. Both homes benefit from their own furnaces for climate control, with the coach house built on an Insulated Concrete Form (ICF) foundation, promising energy efficiency, durability, and reduced maintenance. Step outside to a fully landscaped backyard, where a large stained cedar deck serves as a communal space for relaxation and entertainment, surrounded by lush gardens and mature trees. Located just minutes from the hospital, this property is not only in a vibrant, community-oriented neighborhood but also offers substantial investment potential through the coach house, which features its own living area, kitchenette, and full bathroom, perfect for guests or rental income. With Elmvale Acres known for its excellent schools, shopping, and connectivity to Ottawa's downtown, this home is a rare find, blending the tranquility of suburban living with urban accessibility, making it an ideal choice for families, investors, or anyone looking for a blend of comfort and opportunity. |
| Price | $929,900 |
| Taxes: | $5602.90 |
| Occupancy: | Owner |
| Address: | 668 Chapman Boul , Elmvale Acres and Area, K1G 1T6, Ottawa |
| Acreage: | < .50 |
| Directions/Cross Streets: | From Riverside, take Pleasant, then go left on Haig then right on Chapman Blvd. |
| Rooms: | 10 |
| Rooms +: | 3 |
| Bedrooms: | 4 |
| Bedrooms +: | 1 |
| Family Room: | T |
| Basement: | Full, Finished |
| Level/Floor | Room | Length(ft) | Width(ft) | Descriptions | |
| Room 1 | Main | Living Ro | 12.5 | 18.96 | |
| Room 2 | Main | Dining Ro | 9.05 | 13.87 | |
| Room 3 | Main | Kitchen | 9.05 | 10.23 | |
| Room 4 | Main | Primary B | 12.92 | 10.43 | |
| Room 5 | Main | Bedroom 2 | 10.07 | 10.36 | |
| Room 6 | Main | Bedroom 3 | 10.07 | 10.33 | |
| Room 7 | Lower | Bedroom 4 | 16.99 | 10.07 | |
| Room 8 | Lower | Exercise | 9.25 | 10.4 | |
| Room 9 | Lower | Recreatio | 26.6 | 11.48 | |
| Room 10 | Main | Kitchen | 10.76 | 8.69 | |
| Room 11 | Main | Dining Ro | 6.76 | 10.27 | |
| Room 12 | Main | Living Ro | 8.5 | 10.2 |
| Washroom Type | No. of Pieces | Level |
| Washroom Type 1 | 3 | Main |
| Washroom Type 2 | 4 | Sub-Base |
| Washroom Type 3 | 0 | |
| Washroom Type 4 | 0 | |
| Washroom Type 5 | 0 |
| Total Area: | 0.00 |
| Approximatly Age: | 51-99 |
| Property Type: | Detached |
| Style: | Bungalow |
| Exterior: | Brick, Vinyl Siding |
| Garage Type: | None |
| (Parking/)Drive: | Available, |
| Drive Parking Spaces: | 6 |
| Park #1 | |
| Parking Type: | Available, |
| Park #2 | |
| Parking Type: | Available |
| Park #3 | |
| Parking Type: | Private |
| Pool: | None |
| Other Structures: | Aux Residences |
| Approximatly Age: | 51-99 |
| Approximatly Square Footage: | 1500-2000 |
| CAC Included: | N |
| Water Included: | N |
| Cabel TV Included: | N |
| Common Elements Included: | N |
| Heat Included: | N |
| Parking Included: | N |
| Condo Tax Included: | N |
| Building Insurance Included: | N |
| Fireplace/Stove: | Y |
| Heat Type: | Forced Air |
| Central Air Conditioning: | Central Air |
| Central Vac: | N |
| Laundry Level: | Syste |
| Ensuite Laundry: | F |
| Sewers: | Sewer |
$
%
Years
This calculator is for demonstration purposes only. Always consult a professional
financial advisor before making personal financial decisions.
| Although the information displayed is believed to be accurate, no warranties or representations are made of any kind. |
| BENNETT PROPERTY SHOP REALTY |
|
|
Gary Singh
Broker
Dir:
416-333-6935
Bus:
905-475-4750
| Book Showing | Email a Friend |
Jump To:
At a Glance:
| Type: | Freehold - Detached |
| Area: | Ottawa |
| Municipality: | Elmvale Acres and Area |
| Neighbourhood: | 3702 - Elmvale Acres |
| Style: | Bungalow |
| Approximate Age: | 51-99 |
| Tax: | $5,602.9 |
| Beds: | 4+1 |
| Baths: | 3 |
| Fireplace: | Y |
| Pool: | None |
Locatin Map:
Payment Calculator:


