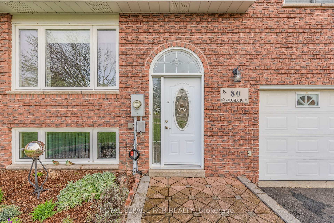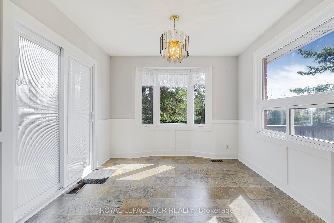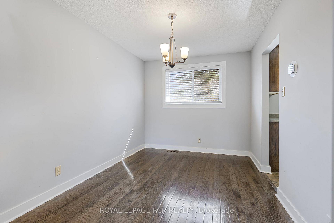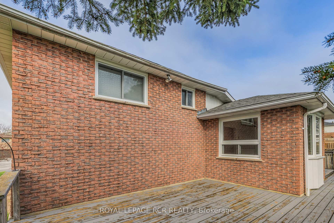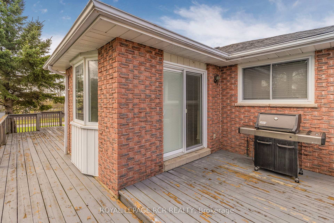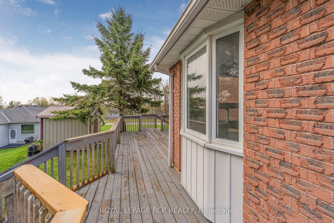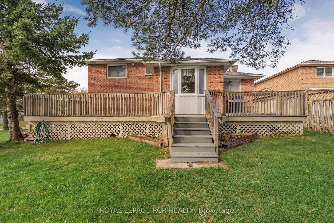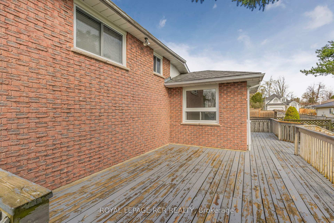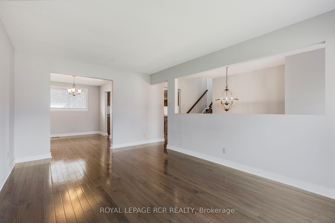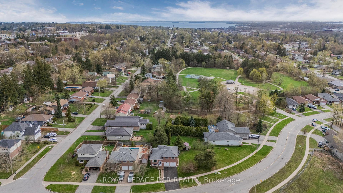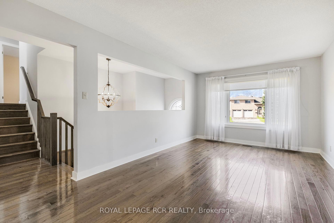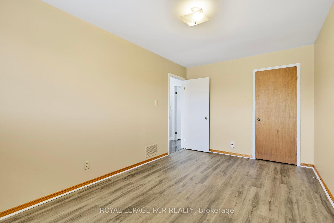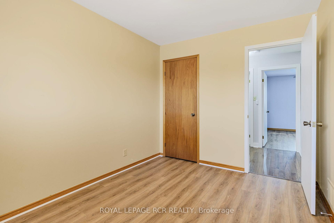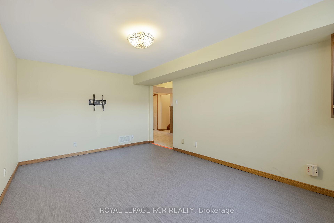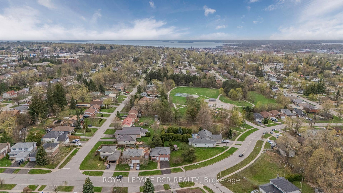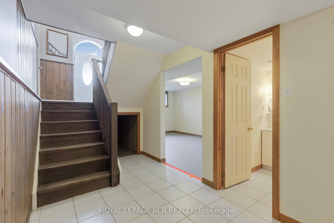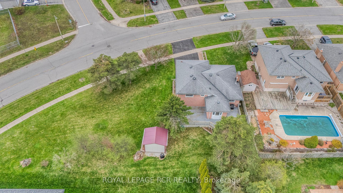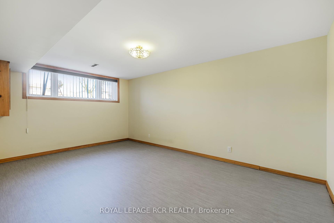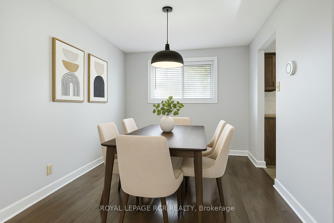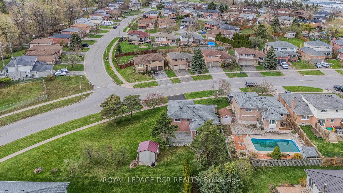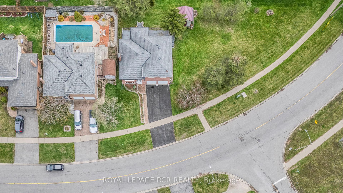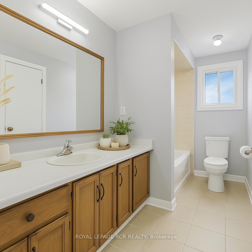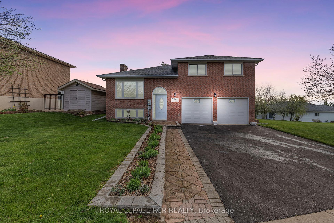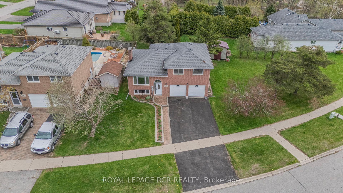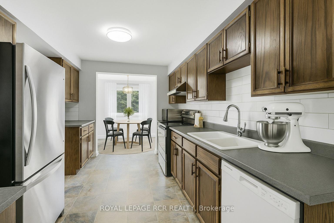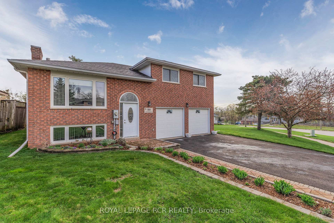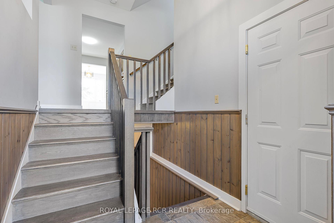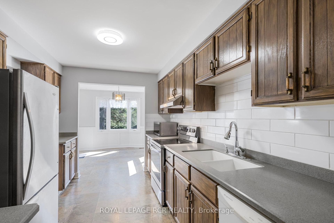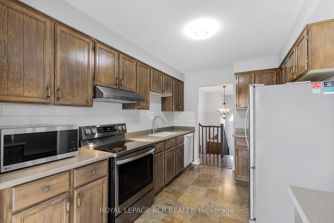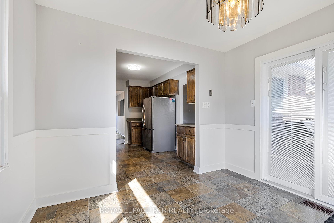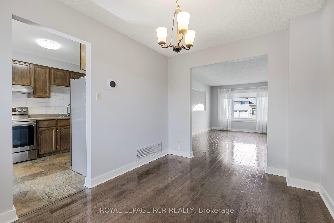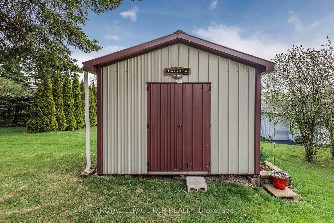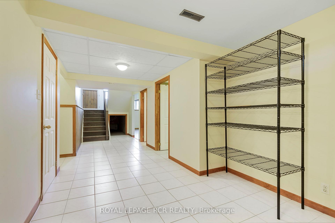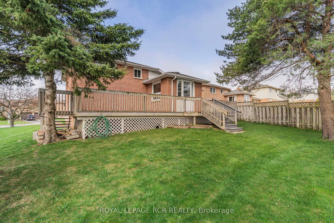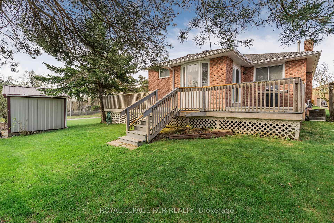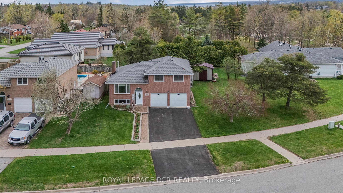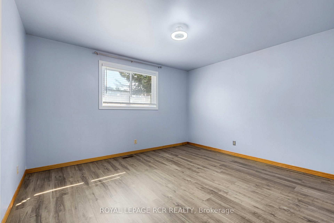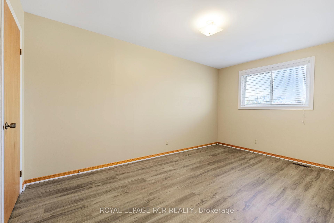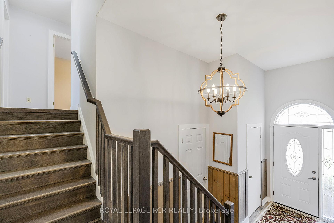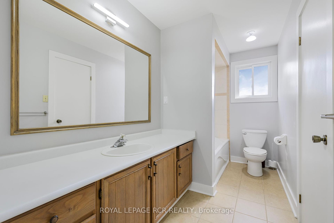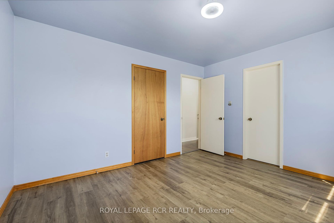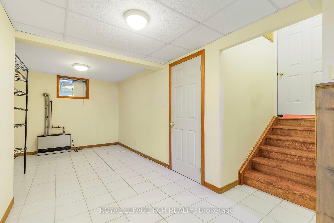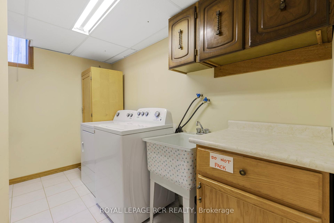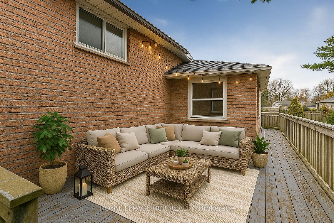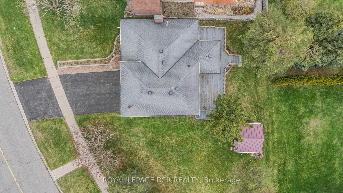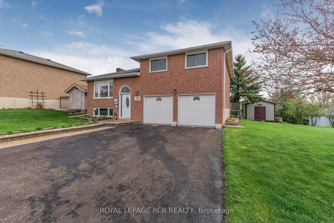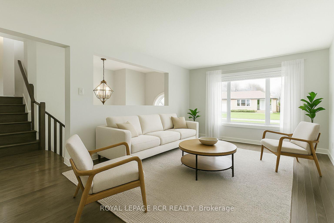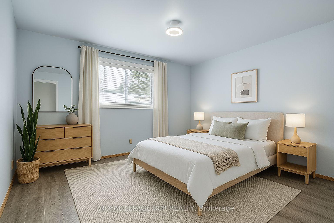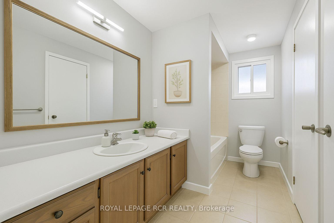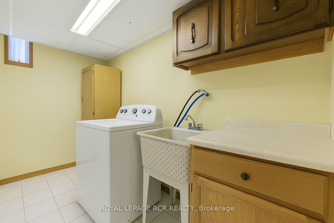$799,000
Available - For Sale
Listing ID: S12134896
80 Woodside Driv , Orillia, L3V 7N9, Simcoe
| Welcome to your next home in beautiful Orillia! This detached sidesplit offers the perfect mix of space, functionality, and outdoor living. Featuring 3 generous bedrooms and a carpet-free interior, the home is designed for comfort and easy upkeep. The spacious 2-car garage with dual access from inside - includes extra room for storage and a built-in workbench ideal for hobbies or projects. Situated on a large, irregular pie-shaped lot, there's plenty of room to enjoy the outdoors, especially from the expansive wrap-around deck with convenient access right off the kitchen's breakfast nook. Opportunities are endless with this larger sized lot. The fully finished basement adds valuable living space, complete with a 3-piece bathroom, cold cellar, under-the-stairs storage, and inside access to the garage. Whether you're upsizing, downsizing, or just starting out, this home offers incredible value in a great neighbourhood. Don't miss your chance to make it yours! |
| Price | $799,000 |
| Taxes: | $4569.00 |
| Assessment Year: | 2024 |
| Occupancy: | Vacant |
| Address: | 80 Woodside Driv , Orillia, L3V 7N9, Simcoe |
| Directions/Cross Streets: | WOODSIDE AND MARY ST |
| Rooms: | 8 |
| Rooms +: | 3 |
| Bedrooms: | 3 |
| Bedrooms +: | 0 |
| Family Room: | F |
| Basement: | Finished |
| Level/Floor | Room | Length(ft) | Width(ft) | Descriptions | |
| Room 1 | Ground | Foyer | 13.84 | 6.92 | Wood Trim, Vinyl Floor, Closet |
| Room 2 | Main | Living Ro | 17.22 | 11.45 | Hardwood Floor, Large Window, Overlooks Backyard |
| Room 3 | Main | Dining Ro | 11.87 | 8.89 | Hardwood Floor, Window, Overlooks Backyard |
| Room 4 | Main | Kitchen | 22.8 | 9.15 | Vinyl Floor, Breakfast Area, Backsplash |
| Room 5 | Main | Breakfast | 9.68 | 10 | Walk-Out, Large Window |
| Room 6 | Second | Primary B | 11.91 | 12.99 | 4 Pc Ensuite, Vinyl Floor |
| Room 7 | Second | Bedroom 2 | 14.89 | 9.48 | Window, Overlooks Frontyard |
| Room 8 | Second | Bedroom 3 | 11.22 | 9.02 | Overlooks Frontyard, Window |
| Room 9 | Basement | Recreatio | 16.89 | 10.82 | Window, Overlooks Frontyard |
| Room 10 | Basement | Laundry | 6.63 | 10.86 | Tile Floor, Laundry Sink |
| Room 11 | Basement | Game Room | 23.91 | 6.63 | Tile Floor, Window, Overlooks Backyard |
| Washroom Type | No. of Pieces | Level |
| Washroom Type 1 | 4 | Second |
| Washroom Type 2 | 3 | Basement |
| Washroom Type 3 | 0 | |
| Washroom Type 4 | 0 | |
| Washroom Type 5 | 0 | |
| Washroom Type 6 | 4 | Second |
| Washroom Type 7 | 3 | Basement |
| Washroom Type 8 | 0 | |
| Washroom Type 9 | 0 | |
| Washroom Type 10 | 0 |
| Total Area: | 0.00 |
| Property Type: | Detached |
| Style: | Sidesplit |
| Exterior: | Brick |
| Garage Type: | Attached |
| (Parking/)Drive: | Private Do |
| Drive Parking Spaces: | 4 |
| Park #1 | |
| Parking Type: | Private Do |
| Park #2 | |
| Parking Type: | Private Do |
| Pool: | None |
| Approximatly Square Footage: | 1100-1500 |
| CAC Included: | N |
| Water Included: | N |
| Cabel TV Included: | N |
| Common Elements Included: | N |
| Heat Included: | N |
| Parking Included: | N |
| Condo Tax Included: | N |
| Building Insurance Included: | N |
| Fireplace/Stove: | N |
| Heat Type: | Forced Air |
| Central Air Conditioning: | Central Air |
| Central Vac: | N |
| Laundry Level: | Syste |
| Ensuite Laundry: | F |
| Elevator Lift: | False |
| Sewers: | Sewer |
| Utilities-Cable: | Y |
| Utilities-Hydro: | Y |
$
%
Years
This calculator is for demonstration purposes only. Always consult a professional
financial advisor before making personal financial decisions.
| Although the information displayed is believed to be accurate, no warranties or representations are made of any kind. |
| ROYAL LEPAGE RCR REALTY |
|
|
Gary Singh
Broker
Dir:
416-333-6935
Bus:
905-475-4750
| Virtual Tour | Book Showing | Email a Friend |
Jump To:
At a Glance:
| Type: | Freehold - Detached |
| Area: | Simcoe |
| Municipality: | Orillia |
| Neighbourhood: | Orillia |
| Style: | Sidesplit |
| Tax: | $4,569 |
| Beds: | 3 |
| Baths: | 2 |
| Fireplace: | N |
| Pool: | None |
Locatin Map:
Payment Calculator:

