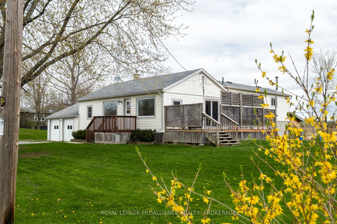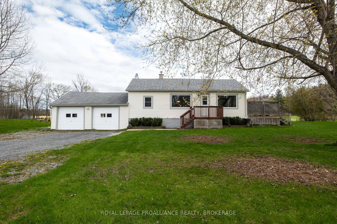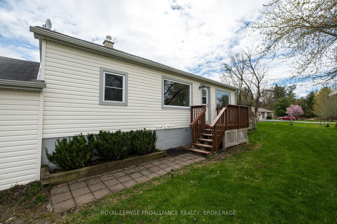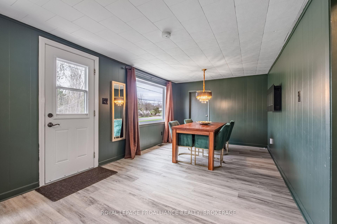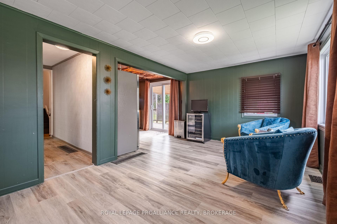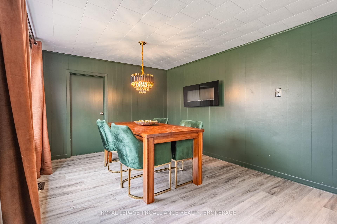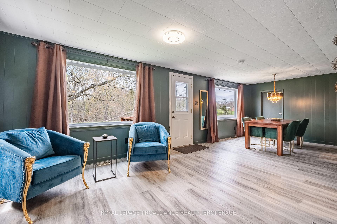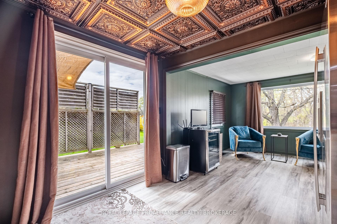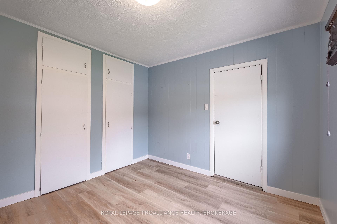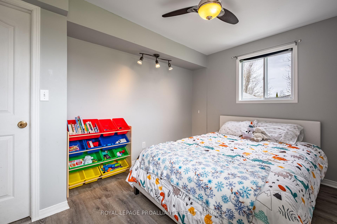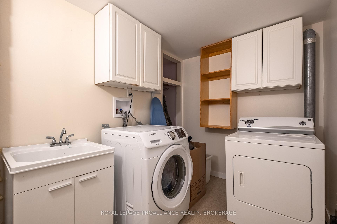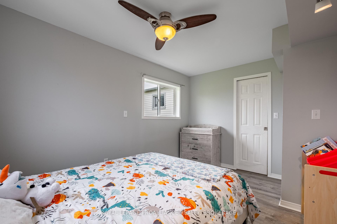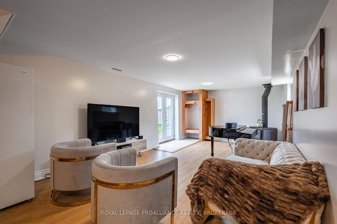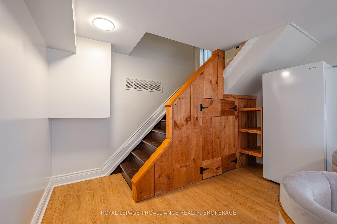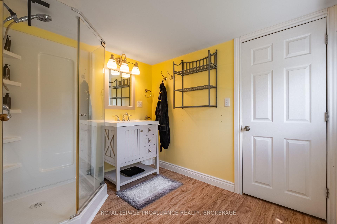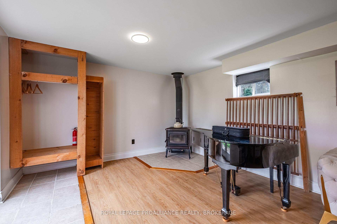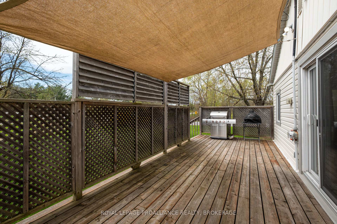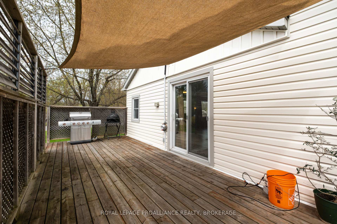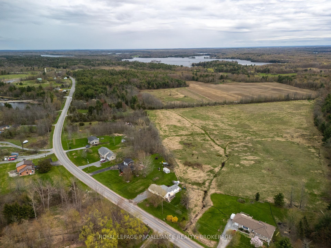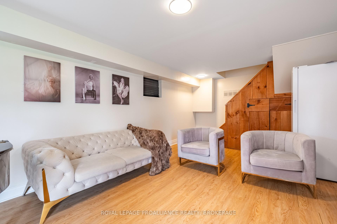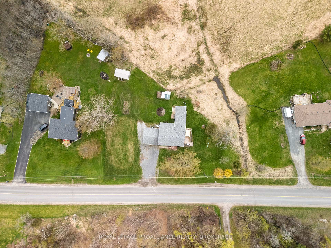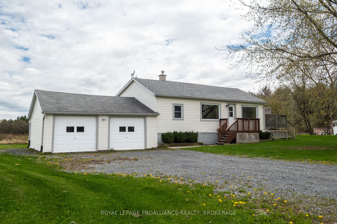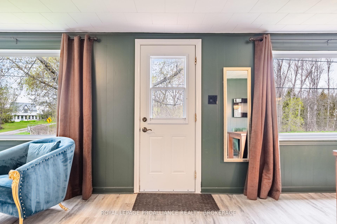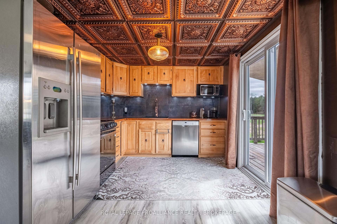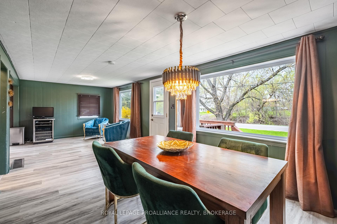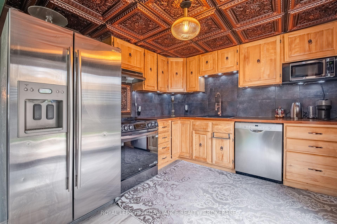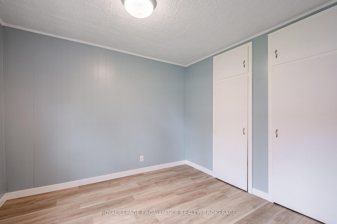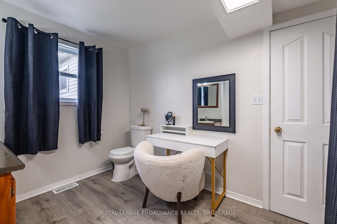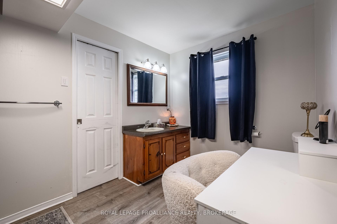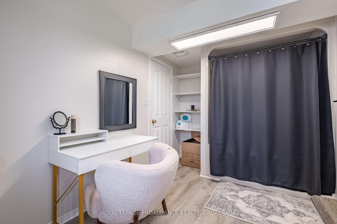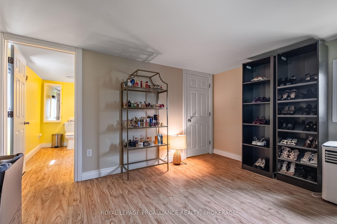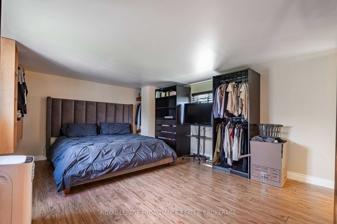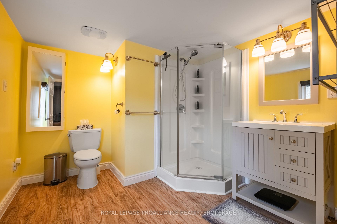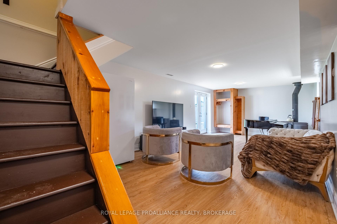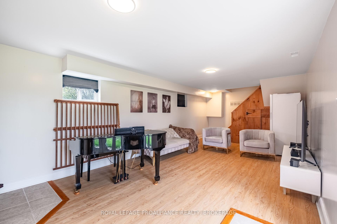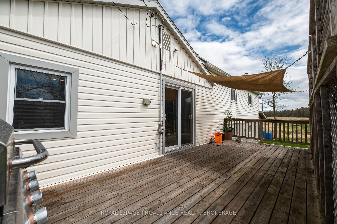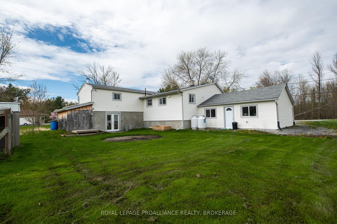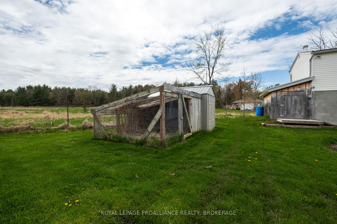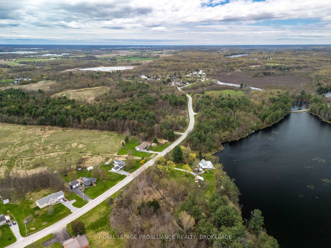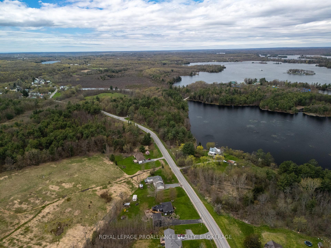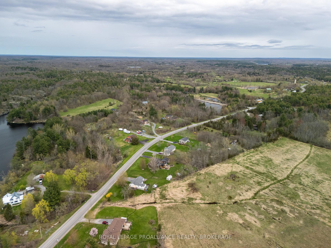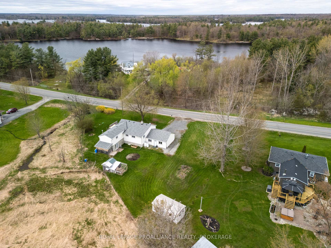$499,900
Available - For Sale
Listing ID: X12134812
5426 Battersea Road , Frontenac, K0H 1H0, Frontenac
| Welcome to 5426 Battersea Road a delightful country bungalow combining rustic charm & functionable living, nestled in the serene landscape of South Frontenac. This 3-bedroom, 2-bathroom home offers approximately 1,755 sq ft of thoughtful living space, perfect for families or those seeking a peaceful retreat. Step inside to discover a warm & inviting interior where the open-concept layout seamlessly connects the living, dining, & kitchen spaces, creating an ideal environment for entertaining & everyday living. The kitchen boasts modern appliances, ample cabinetry, & stylish finishes that will inspire your culinary adventures. Each bedroom is generously sized, providing comfortable spaces for rest & relaxation, which includes the spacious primary suite with convenient built-ins, & a 3pc ensuite bath. The cozy finished walk-out lower level only adds to the attractive package. Outside, the property offers a spacious yard large deck, chicken coop, & added storage capability. Located just a short drive from Kingston, this property combines the tranquility of country living with convenient access to city amenities. |
| Price | $499,900 |
| Taxes: | $1928.92 |
| Occupancy: | Owner |
| Address: | 5426 Battersea Road , Frontenac, K0H 1H0, Frontenac |
| Directions/Cross Streets: | Loughborough View Road & Battersea Road |
| Rooms: | 9 |
| Rooms +: | 1 |
| Bedrooms: | 3 |
| Bedrooms +: | 0 |
| Family Room: | T |
| Basement: | Finished wit, Partial Base |
| Level/Floor | Room | Length(ft) | Width(ft) | Descriptions | |
| Room 1 | Main | Living Ro | 15.71 | 10.43 | |
| Room 2 | Main | Dining Ro | 9.51 | 10.33 | |
| Room 3 | Main | Kitchen | 9.74 | 10.27 | |
| Room 4 | Main | Bathroom | 7.84 | 12.04 | 4 Pc Bath |
| Room 5 | Main | Bedroom | 13.09 | 9.28 | |
| Room 6 | Main | Laundry | 9.68 | 6.76 | |
| Room 7 | Main | Bedroom | 9.68 | 9.81 | |
| Room 8 | Second | Primary B | 16.79 | 13.48 | |
| Room 9 | Second | Bathroom | 9.97 | 8.89 | 3 Pc Ensuite |
| Room 10 | Basement | Recreatio | 23.52 | 11.97 |
| Washroom Type | No. of Pieces | Level |
| Washroom Type 1 | 4 | Main |
| Washroom Type 2 | 3 | Second |
| Washroom Type 3 | 0 | |
| Washroom Type 4 | 0 | |
| Washroom Type 5 | 0 |
| Total Area: | 0.00 |
| Property Type: | Detached |
| Style: | Bungalow |
| Exterior: | Vinyl Siding |
| Garage Type: | Attached |
| (Parking/)Drive: | Private Do |
| Drive Parking Spaces: | 6 |
| Park #1 | |
| Parking Type: | Private Do |
| Park #2 | |
| Parking Type: | Private Do |
| Pool: | None |
| Other Structures: | Garden Shed, S |
| Approximatly Square Footage: | 1500-2000 |
| Property Features: | Marina |
| CAC Included: | N |
| Water Included: | N |
| Cabel TV Included: | N |
| Common Elements Included: | N |
| Heat Included: | N |
| Parking Included: | N |
| Condo Tax Included: | N |
| Building Insurance Included: | N |
| Fireplace/Stove: | Y |
| Heat Type: | Forced Air |
| Central Air Conditioning: | Window Unit |
| Central Vac: | N |
| Laundry Level: | Syste |
| Ensuite Laundry: | F |
| Sewers: | Septic |
$
%
Years
This calculator is for demonstration purposes only. Always consult a professional
financial advisor before making personal financial decisions.
| Although the information displayed is believed to be accurate, no warranties or representations are made of any kind. |
| ROYAL LEPAGE PROALLIANCE REALTY, BROKERAGE |
|
|
Gary Singh
Broker
Dir:
416-333-6935
Bus:
905-475-4750
| Virtual Tour | Book Showing | Email a Friend |
Jump To:
At a Glance:
| Type: | Freehold - Detached |
| Area: | Frontenac |
| Municipality: | Frontenac |
| Neighbourhood: | 47 - Frontenac South |
| Style: | Bungalow |
| Tax: | $1,928.92 |
| Beds: | 3 |
| Baths: | 2 |
| Fireplace: | Y |
| Pool: | None |
Locatin Map:
Payment Calculator:

