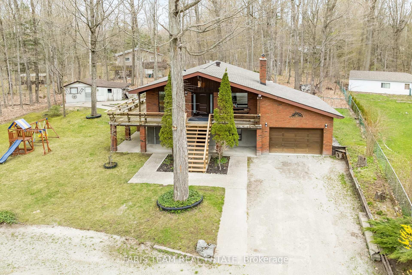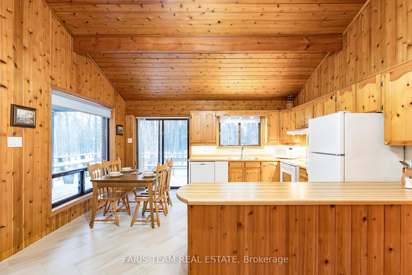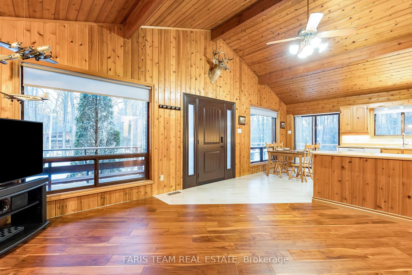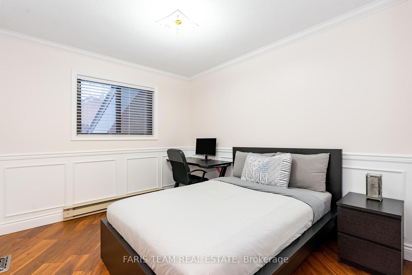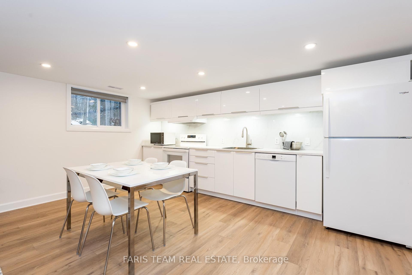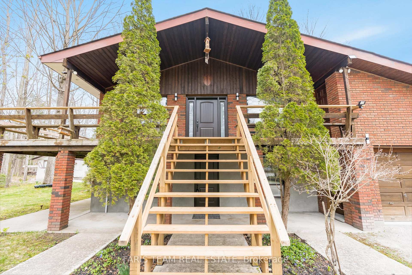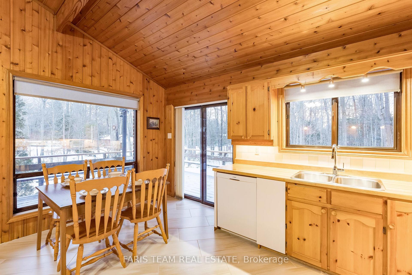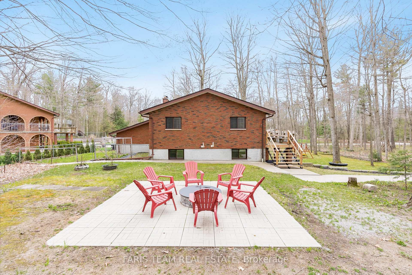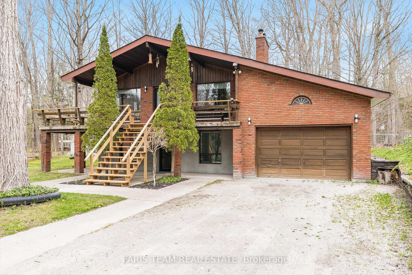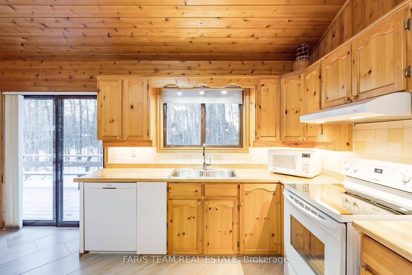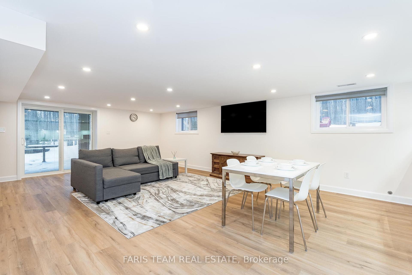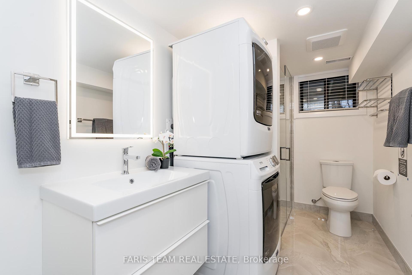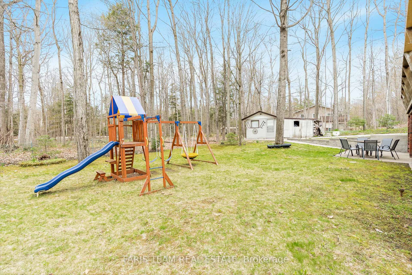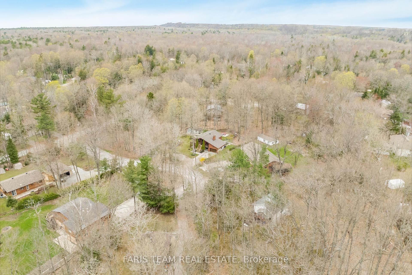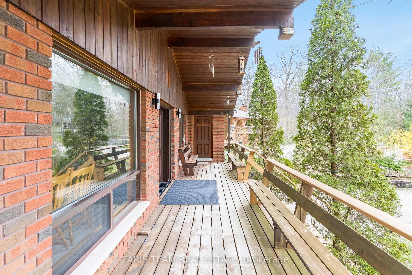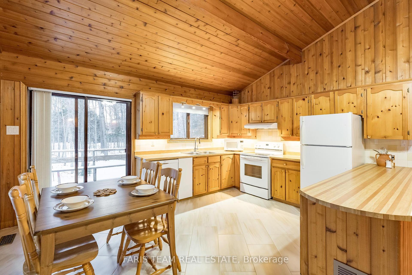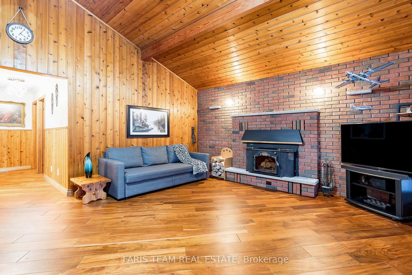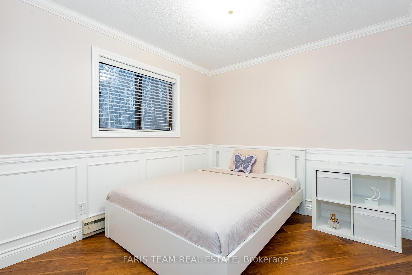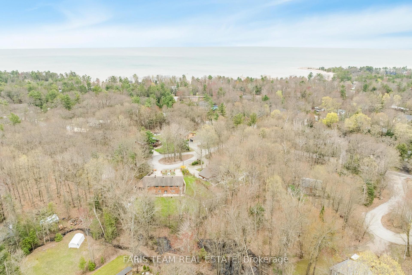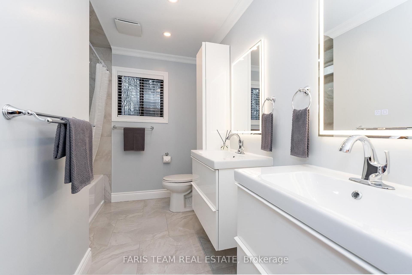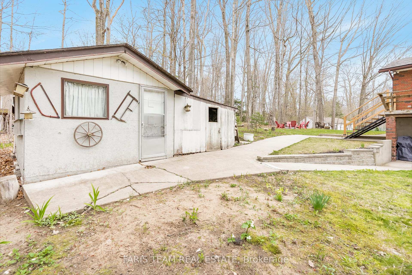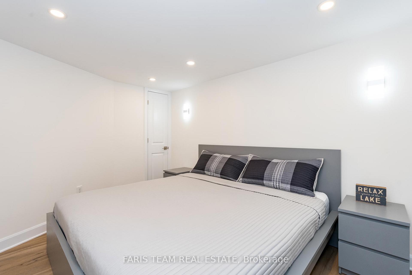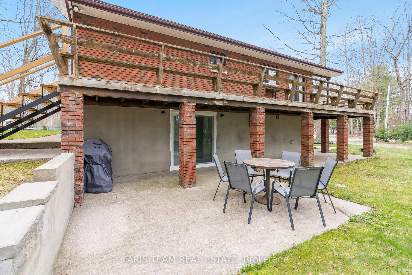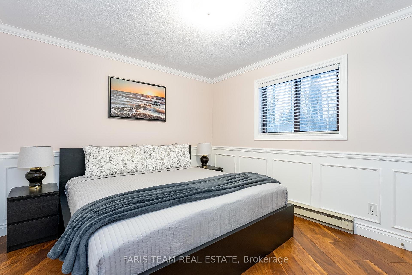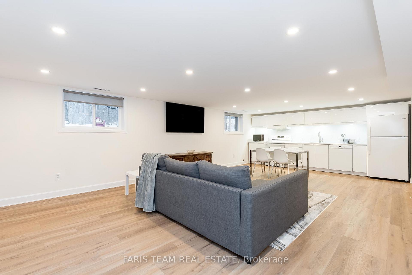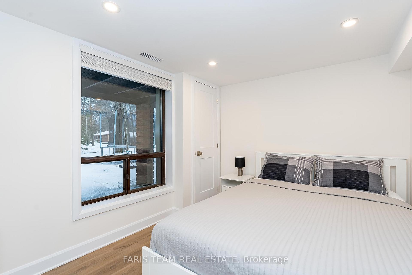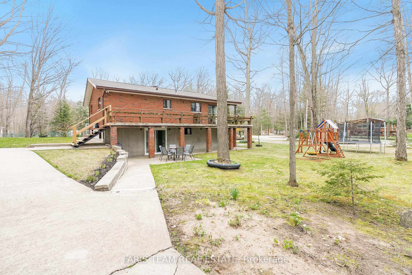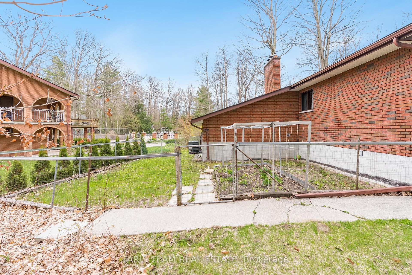$849,900
Available - For Sale
Listing ID: S12134906
8 Celestine Cour , Tiny, L9M 0H3, Simcoe
| Top 5 Reasons You Will Love This Home: 1) Tucked away on a serene and private cul-de-sac, this charming retreat offers easy access to stunning beaches, including Tiny Beach and nearby snowmobile trails, making it an idyllic year-round home or seasonal getaway for endless relaxation and adventure 2) Two fully independent living spaces with their own kitchens and entrances, providing the ultimate setup for multi-generational living or additional income 3) Brimming with modern touches and boasting a fully renovated lower level complete with brand-new flooring throughout and stylish updates that elevate every corner 4) Beautiful backyard oasis highlighting lush landscaping, a cozy new firepit area, a kids' playground, a trampoline, a barbeque patio, and tall mature trees shading the space 5) Added benefit of being sold fully furnished and ready for immediate enjoyment. 1,993 fin.sq.ft . Age 40. Visit our website for more detailed information. |
| Price | $849,900 |
| Taxes: | $3403.53 |
| Occupancy: | Owner |
| Address: | 8 Celestine Cour , Tiny, L9M 0H3, Simcoe |
| Acreage: | < .50 |
| Directions/Cross Streets: | Lannan Dr/Celestine Ct |
| Rooms: | 6 |
| Rooms +: | 4 |
| Bedrooms: | 3 |
| Bedrooms +: | 2 |
| Family Room: | F |
| Basement: | None |
| Level/Floor | Room | Length(ft) | Width(ft) | Descriptions | |
| Room 1 | Upper | Kitchen | 12.33 | 8.04 | Ceramic Floor, Vaulted Ceiling(s), Breakfast Bar |
| Room 2 | Upper | Dining Ro | 10.3 | 7.35 | Ceramic Floor, Vaulted Ceiling(s), W/O To Deck |
| Room 3 | Upper | Living Ro | 15.32 | 14.69 | Hardwood Floor, Vaulted Ceiling(s), Fireplace |
| Room 4 | Upper | Primary B | 12 | 10.92 | Hardwood Floor, Closet, Wainscoting |
| Room 5 | Upper | Bedroom | 11.05 | 9.45 | Hardwood Floor, Closet, Wainscoting |
| Room 6 | Upper | Bedroom | 11.02 | 9.45 | Hardwood Floor, Wainscoting, Window |
| Room 7 | Lower | Kitchen | 15.45 | 9.51 | Eat-in Kitchen, Vinyl Floor, Window |
| Room 8 | Lower | Family Ro | 18.79 | 16.6 | Vinyl Floor, Window, W/O To Yard |
| Room 9 | Lower | Bedroom | 12.5 | 10.66 | Vinyl Floor, Closet, Large Window |
| Room 10 | Lower | Bedroom | 10.82 | 8.66 | Vinyl Floor, Window, Recessed Lighting |
| Washroom Type | No. of Pieces | Level |
| Washroom Type 1 | 5 | Upper |
| Washroom Type 2 | 3 | Lower |
| Washroom Type 3 | 0 | |
| Washroom Type 4 | 0 | |
| Washroom Type 5 | 0 |
| Total Area: | 0.00 |
| Approximatly Age: | 31-50 |
| Property Type: | Detached |
| Style: | Bungalow-Raised |
| Exterior: | Wood , Brick |
| Garage Type: | Attached |
| (Parking/)Drive: | Circular D |
| Drive Parking Spaces: | 9 |
| Park #1 | |
| Parking Type: | Circular D |
| Park #2 | |
| Parking Type: | Circular D |
| Pool: | None |
| Other Structures: | Garden Shed |
| Approximatly Age: | 31-50 |
| Approximatly Square Footage: | 1500-2000 |
| Property Features: | Level, Wooded/Treed |
| CAC Included: | N |
| Water Included: | N |
| Cabel TV Included: | N |
| Common Elements Included: | N |
| Heat Included: | N |
| Parking Included: | N |
| Condo Tax Included: | N |
| Building Insurance Included: | N |
| Fireplace/Stove: | Y |
| Heat Type: | Forced Air |
| Central Air Conditioning: | Central Air |
| Central Vac: | Y |
| Laundry Level: | Syste |
| Ensuite Laundry: | F |
| Sewers: | Septic |
$
%
Years
This calculator is for demonstration purposes only. Always consult a professional
financial advisor before making personal financial decisions.
| Although the information displayed is believed to be accurate, no warranties or representations are made of any kind. |
| FARIS TEAM REAL ESTATE |
|
|
Gary Singh
Broker
Dir:
416-333-6935
Bus:
905-475-4750
| Virtual Tour | Book Showing | Email a Friend |
Jump To:
At a Glance:
| Type: | Freehold - Detached |
| Area: | Simcoe |
| Municipality: | Tiny |
| Neighbourhood: | Rural Tiny |
| Style: | Bungalow-Raised |
| Approximate Age: | 31-50 |
| Tax: | $3,403.53 |
| Beds: | 3+2 |
| Baths: | 2 |
| Fireplace: | Y |
| Pool: | None |
Locatin Map:
Payment Calculator:

