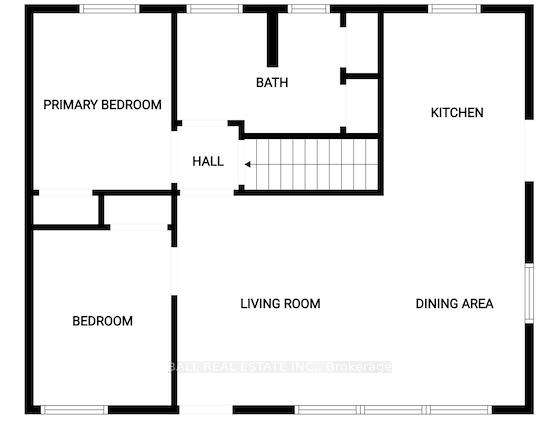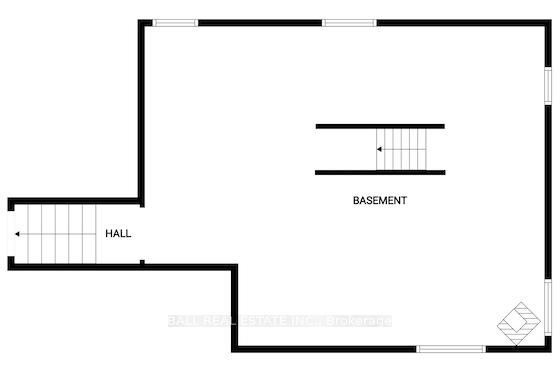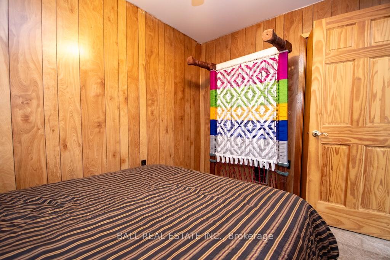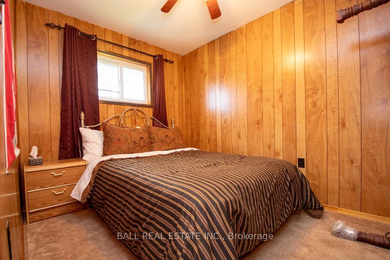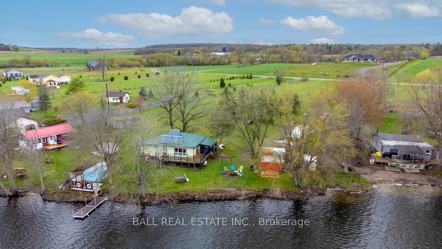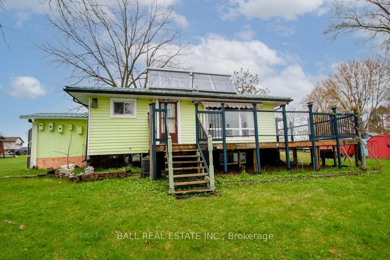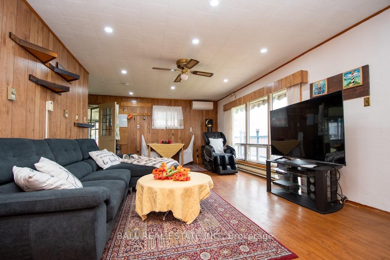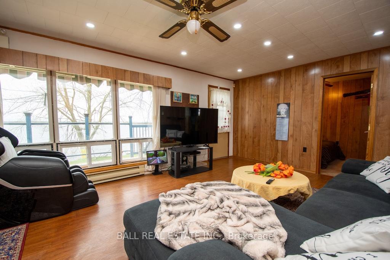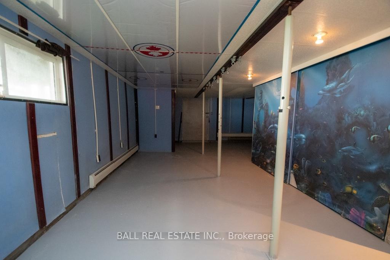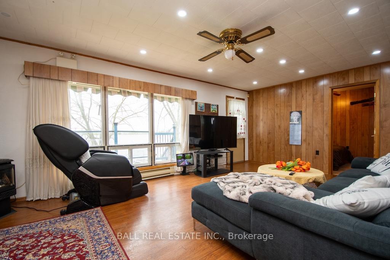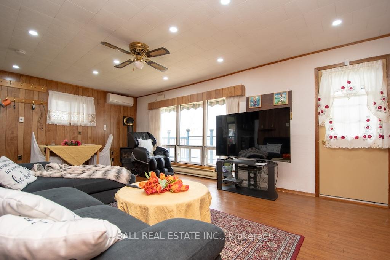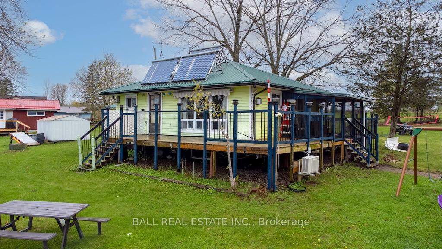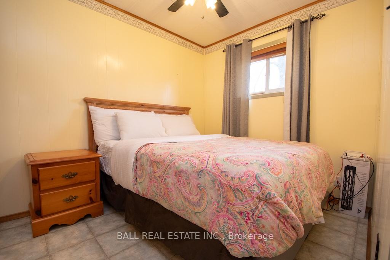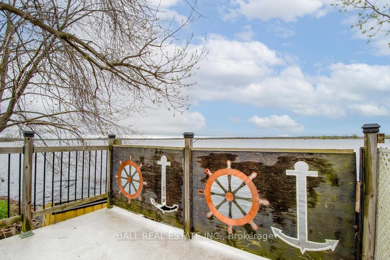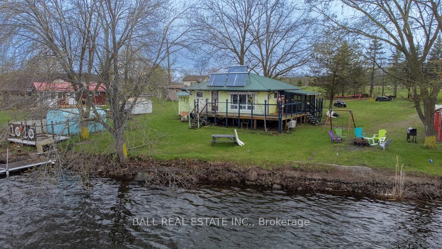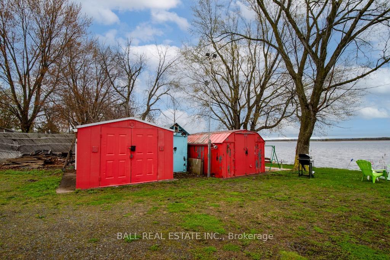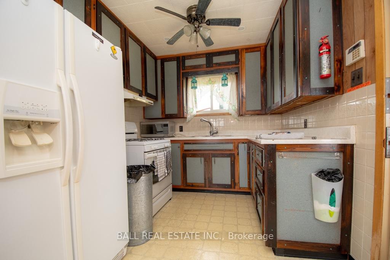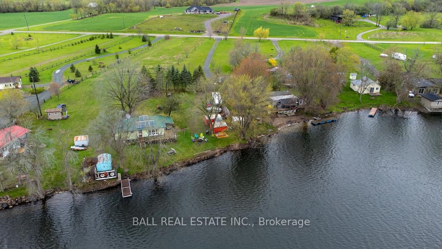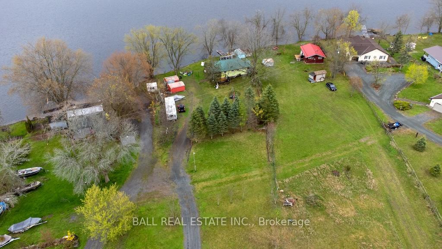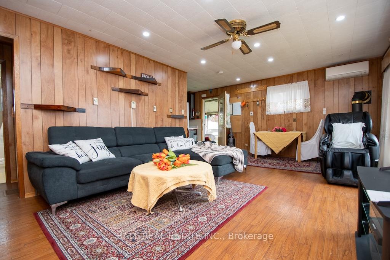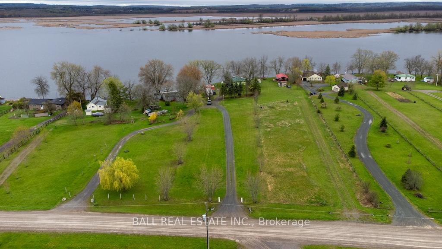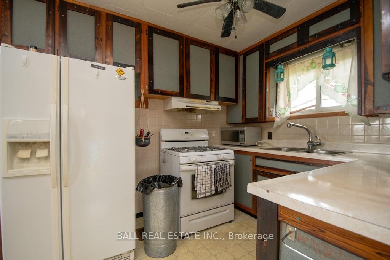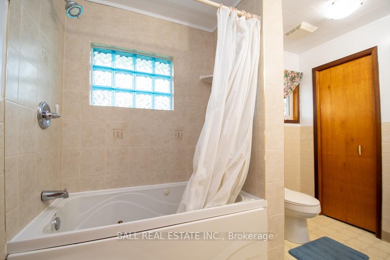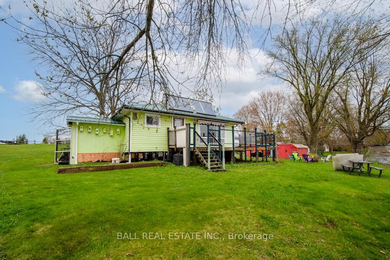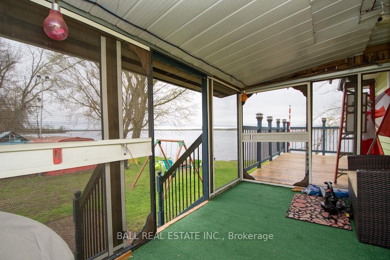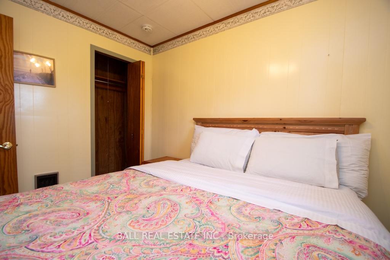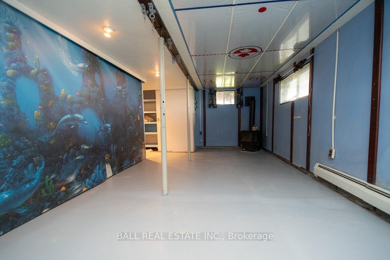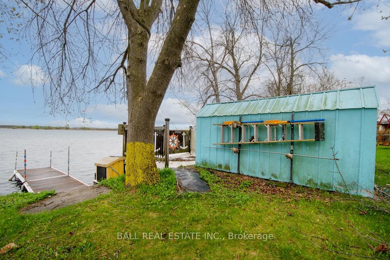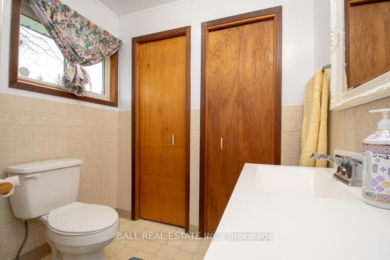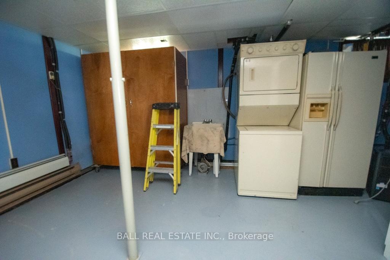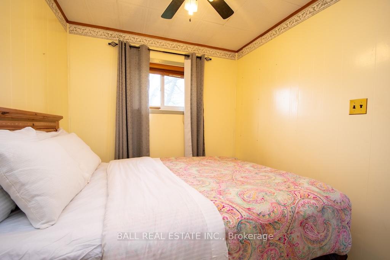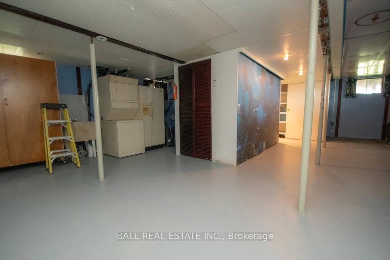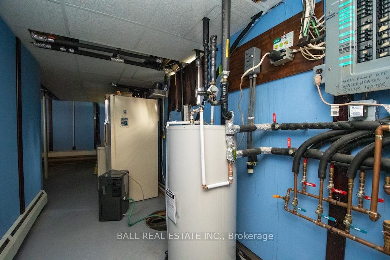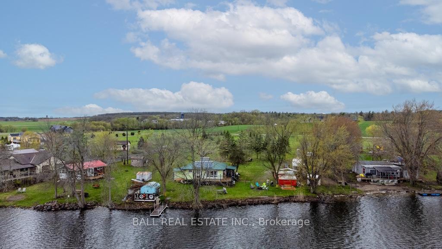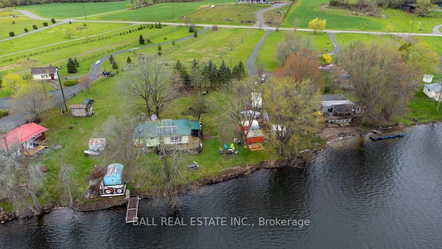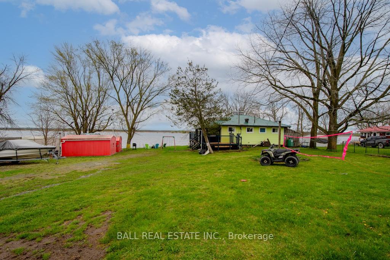$988,000
Available - For Sale
Listing ID: X12133756
531 Catchmore Road , Trent Hills, K0L 1L0, Northumberland
| Unlock Your Desires. Charming waterfront home/cottage with stunning views of the Trent River and approximately 13 miles of lock free boating and fishing. L-shaped kitchen and livingroom with cozy fireplace and door leading to a large deck with glass panels for unobstructed views of the water. The full partially finished lower level has a second fireplace and convenient outside door for easy access, ideal games room or more bedroom space. Large level oversized lot for gardeners or summer games, several outbuildings for extra storage, large shed at waters edge with deck for all your water toys. Just 10 minutes to town of Campbellford or 1.5 hours east of Toronto. Solar panels on roof heat hot water system. Comes with many extras for all your summer living needs. Hydro in outbuilding, many Walnut trees on property. |
| Price | $988,000 |
| Taxes: | $2708.00 |
| Occupancy: | Owner |
| Address: | 531 Catchmore Road , Trent Hills, K0L 1L0, Northumberland |
| Directions/Cross Streets: | Cty Rd 8 |
| Rooms: | 5 |
| Bedrooms: | 2 |
| Bedrooms +: | 0 |
| Family Room: | F |
| Basement: | Walk-Up, Partially Fi |
| Level/Floor | Room | Length(ft) | Width(ft) | Descriptions | |
| Room 1 | Ground | Living Ro | 12.99 | 20.99 | |
| Room 2 | Ground | Kitchen | 7.97 | 10.56 | |
| Room 3 | Ground | Bedroom | 7.97 | 10.56 | |
| Room 4 | Ground | Bedroom 2 | 7.97 | 9.97 | |
| Room 5 | Lower | Game Room | 12.99 | 20.99 |
| Washroom Type | No. of Pieces | Level |
| Washroom Type 1 | 4 | Ground |
| Washroom Type 2 | 0 | |
| Washroom Type 3 | 0 | |
| Washroom Type 4 | 0 | |
| Washroom Type 5 | 0 |
| Total Area: | 0.00 |
| Approximatly Age: | 51-99 |
| Property Type: | Detached |
| Style: | Bungalow |
| Exterior: | Vinyl Siding |
| Garage Type: | None |
| (Parking/)Drive: | Private |
| Drive Parking Spaces: | 20 |
| Park #1 | |
| Parking Type: | Private |
| Park #2 | |
| Parking Type: | Private |
| Pool: | None |
| Other Structures: | Garden Shed, O |
| Approximatly Age: | 51-99 |
| Approximatly Square Footage: | 700-1100 |
| Property Features: | Clear View, Level |
| CAC Included: | N |
| Water Included: | N |
| Cabel TV Included: | N |
| Common Elements Included: | N |
| Heat Included: | N |
| Parking Included: | N |
| Condo Tax Included: | N |
| Building Insurance Included: | N |
| Fireplace/Stove: | Y |
| Heat Type: | Baseboard |
| Central Air Conditioning: | Wall Unit(s |
| Central Vac: | N |
| Laundry Level: | Syste |
| Ensuite Laundry: | F |
| Elevator Lift: | False |
| Sewers: | Septic |
| Water: | Dug Well, |
| Water Supply Types: | Dug Well, Wa |
| Utilities-Cable: | Y |
| Utilities-Hydro: | Y |
$
%
Years
This calculator is for demonstration purposes only. Always consult a professional
financial advisor before making personal financial decisions.
| Although the information displayed is believed to be accurate, no warranties or representations are made of any kind. |
| BALL REAL ESTATE INC. |
|
|
Gary Singh
Broker
Dir:
416-333-6935
Bus:
905-475-4750
| Virtual Tour | Book Showing | Email a Friend |
Jump To:
At a Glance:
| Type: | Freehold - Detached |
| Area: | Northumberland |
| Municipality: | Trent Hills |
| Neighbourhood: | Campbellford |
| Style: | Bungalow |
| Approximate Age: | 51-99 |
| Tax: | $2,708 |
| Beds: | 2 |
| Baths: | 1 |
| Fireplace: | Y |
| Pool: | None |
Locatin Map:
Payment Calculator:

