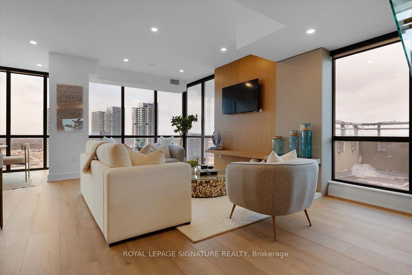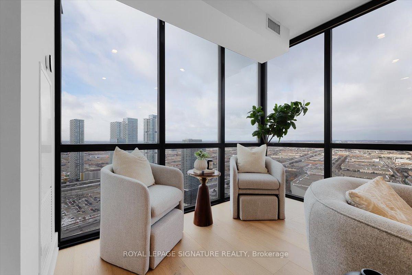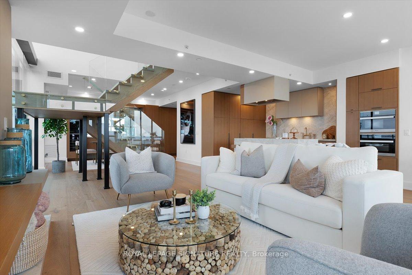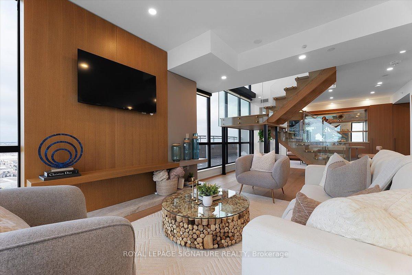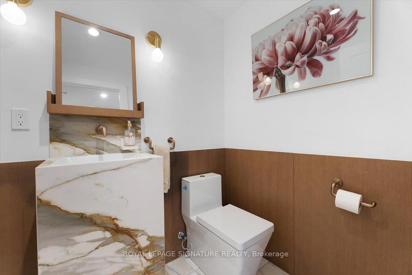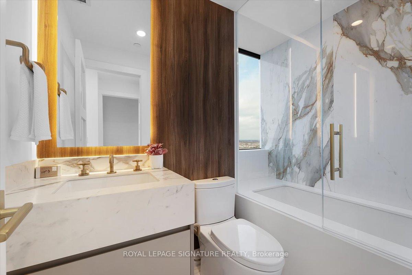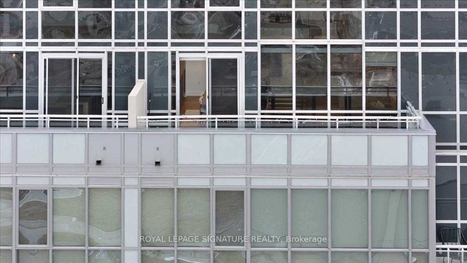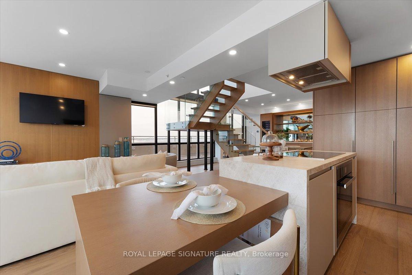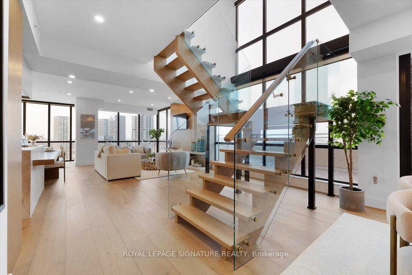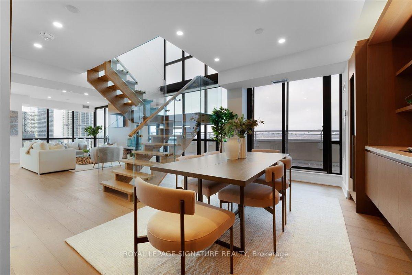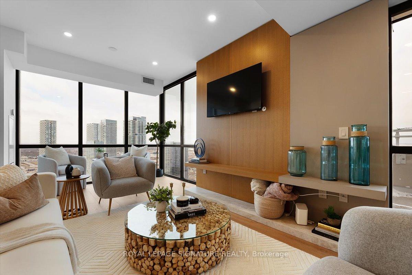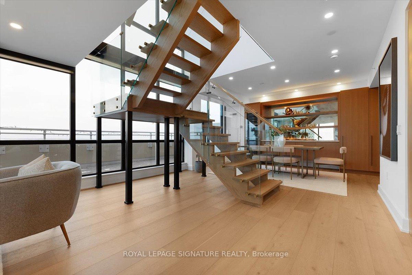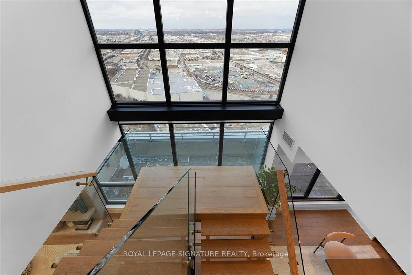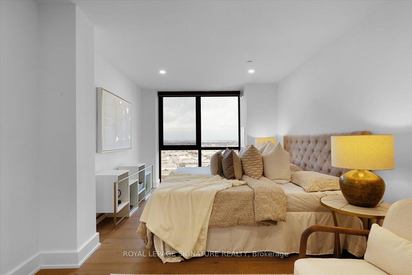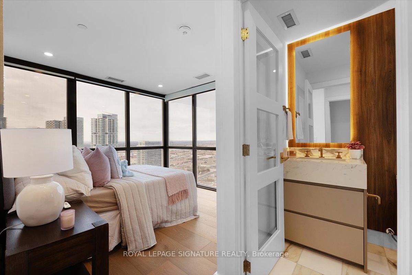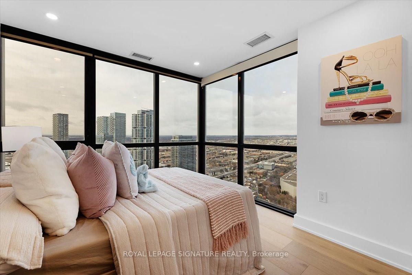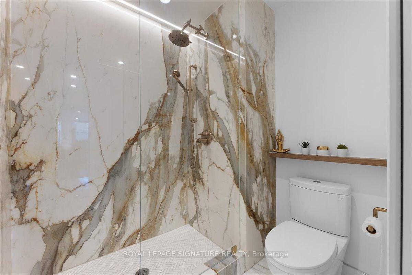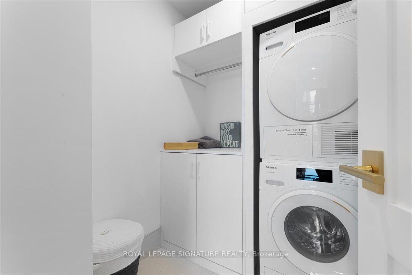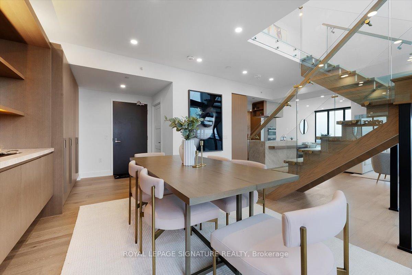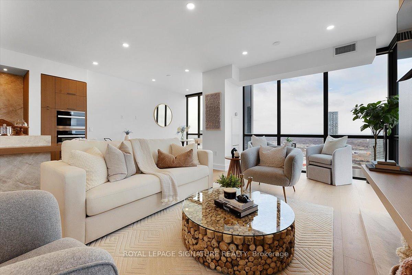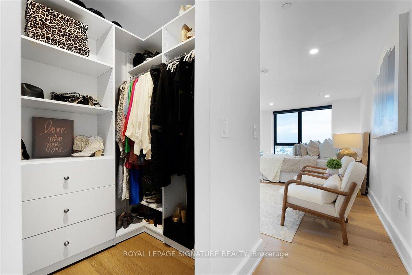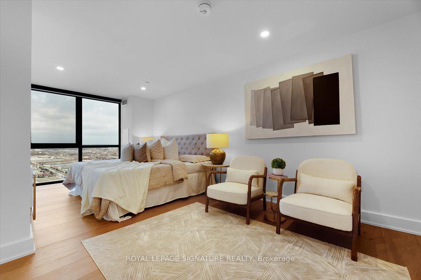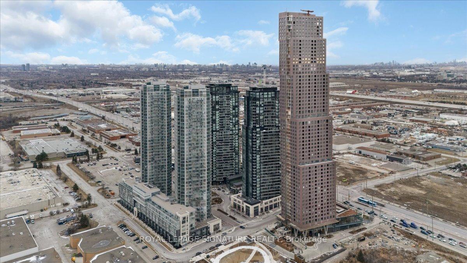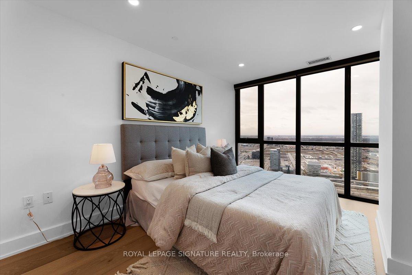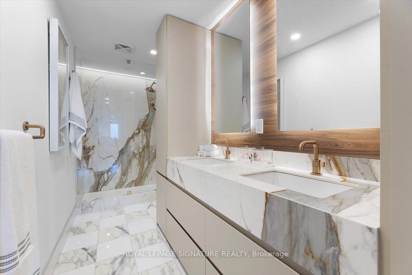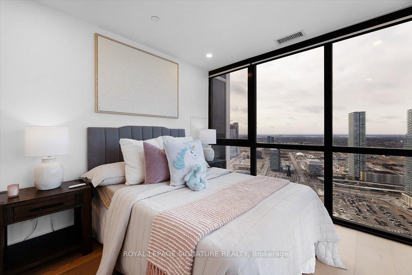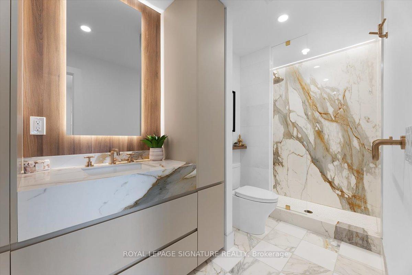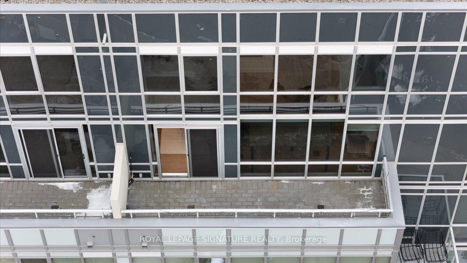$1,680,000
Available - For Sale
Listing ID: N12097970
2916 Highway 7 Road , Vaughan, L4K 0K6, York
| *Rare 3Br 4Baths 2 storey penthouse*... Welcome To This One Of A Kind 2 Storey Penthouse in the heart of Vaughan ! Never Miss A Sunset Again in this corner suite with Floor To Ceiling Windows & Gorgeous Views of the city. Step Out And Enjoy The Breeze On Your Private Terrace With Gas & Water Hookup Included!The Open Concept Main Floor Ties Each Room Together With designer Wood Paneling, a vapor Electric Fireplace, Built-in Bar Area With A Miele Full Size Wine/ Beverage Fridge, along with Top Of The Line Miele Appliances in the kitchen. The Gorgeous Floating Staircase Leads Up To A Spacious Primary Suite With A Separate Sitting Area, Custom Walk-in Closet & Gorgeous Ensuite --All 3 Bedrooms Have Their Own Bathroom & Custom Walk-in Closet! This Suite Comes With 2 Side By Side Parking Spaces & 1 Locker. Luxurious Building Amenities Include: 24 Hr Concierge, Gym, Indoor Pool,Party Room & More. Close proximity To HWY 400, Just North Of 407 & A short walk To Vaughan TTC Station! |
| Price | $1,680,000 |
| Taxes: | $7708.00 |
| Occupancy: | Owner |
| Address: | 2916 Highway 7 Road , Vaughan, L4K 0K6, York |
| Postal Code: | L4K 0K6 |
| Province/State: | York |
| Directions/Cross Streets: | Jane & Hwy 7 |
| Level/Floor | Room | Length(ft) | Width(ft) | Descriptions | |
| Room 1 | Main | Foyer | B/I Closet, 2 Pc Bath, Pot Lights | ||
| Room 2 | Main | Living Ro | 23.09 | 11.09 | Hardwood Floor, NW View, Open Concept |
| Room 3 | Main | Dining Ro | 20.07 | 15.09 | B/I Bar, Fireplace, Quartz Counter |
| Room 4 | Main | Kitchen | 28.47 | 11.18 | Eat-in Kitchen, B/I Appliances, Quartz Counter |
| Room 5 | Second | Primary B | 29.39 | 10.99 | Hardwood Floor, Walk-In Closet(s), 4 Pc Ensuite |
| Room 6 | Second | Bedroom 2 | 14.99 | 11.18 | Hardwood Floor, Walk-In Closet(s), 3 Pc Ensuite |
| Room 7 | Second | Bedroom 3 | 15.88 | 10.59 | Hardwood Floor, Walk-In Closet(s), 4 Pc Ensuite |
| Washroom Type | No. of Pieces | Level |
| Washroom Type 1 | 2 | Main |
| Washroom Type 2 | 4 | Second |
| Washroom Type 3 | 3 | Second |
| Washroom Type 4 | 0 | |
| Washroom Type 5 | 0 |
| Total Area: | 0.00 |
| Washrooms: | 4 |
| Heat Type: | Forced Air |
| Central Air Conditioning: | Central Air |
$
%
Years
This calculator is for demonstration purposes only. Always consult a professional
financial advisor before making personal financial decisions.
| Although the information displayed is believed to be accurate, no warranties or representations are made of any kind. |
| ROYAL LEPAGE SIGNATURE REALTY |
|
|
Gary Singh
Broker
Dir:
416-333-6935
Bus:
905-475-4750
| Virtual Tour | Book Showing | Email a Friend |
Jump To:
At a Glance:
| Type: | Com - Condo Apartment |
| Area: | York |
| Municipality: | Vaughan |
| Neighbourhood: | Concord |
| Style: | 2-Storey |
| Tax: | $7,708 |
| Maintenance Fee: | $1,578.71 |
| Beds: | 3 |
| Baths: | 4 |
| Fireplace: | Y |
Locatin Map:
Payment Calculator:

