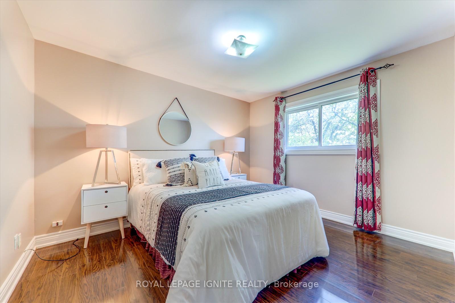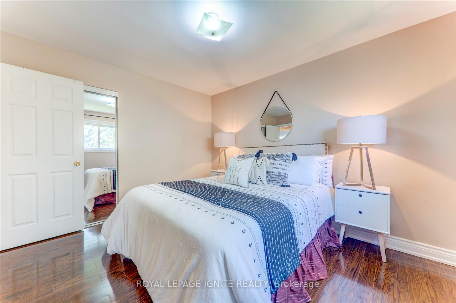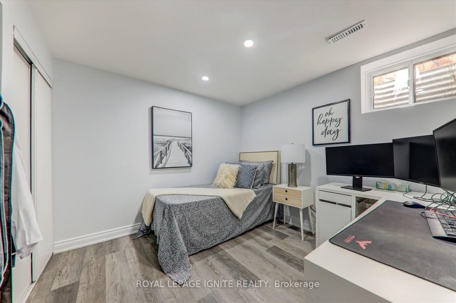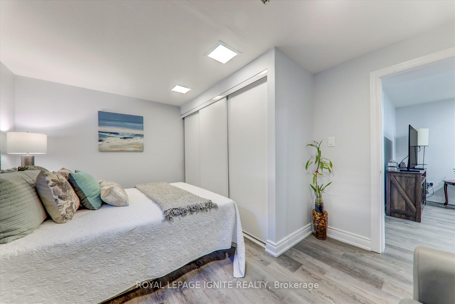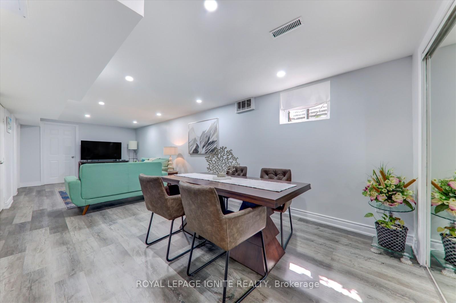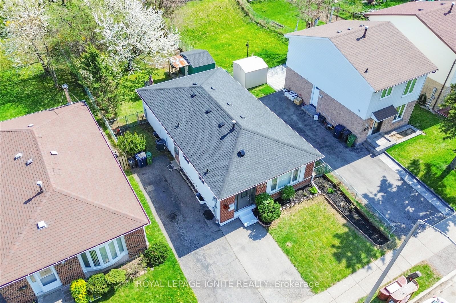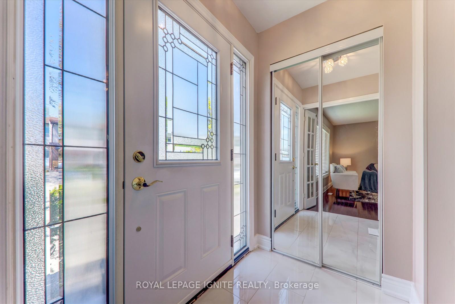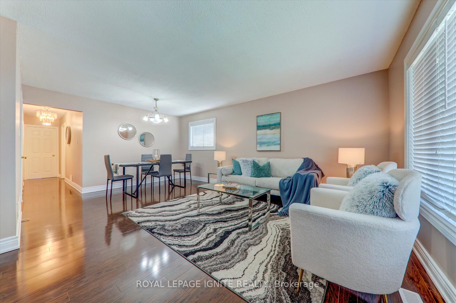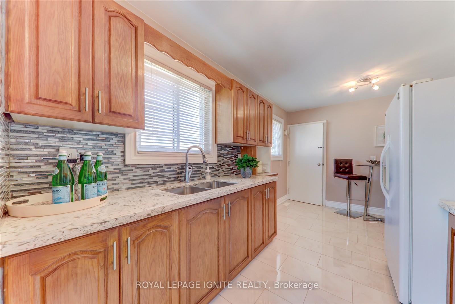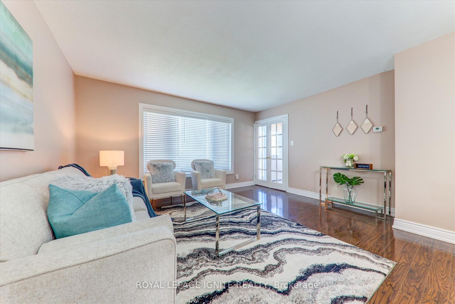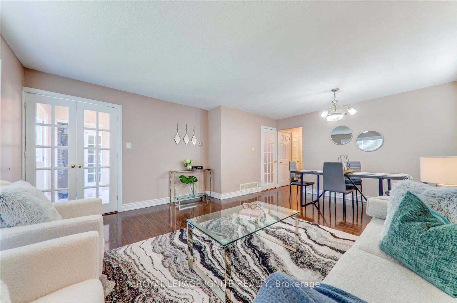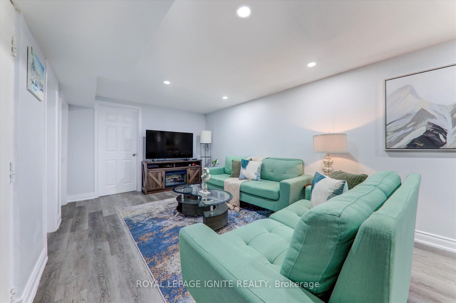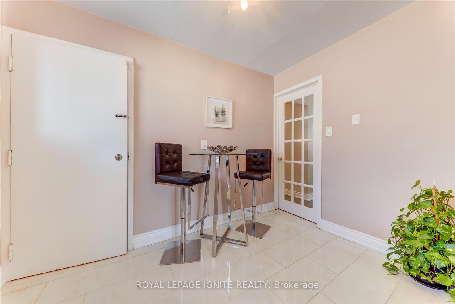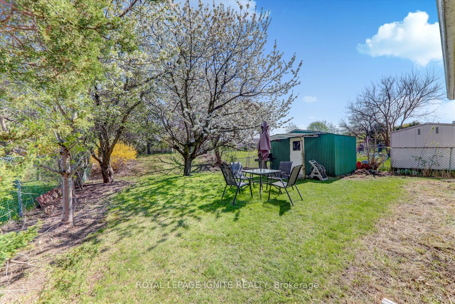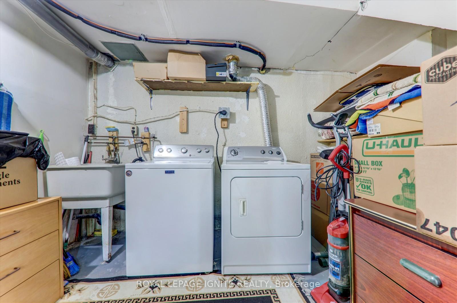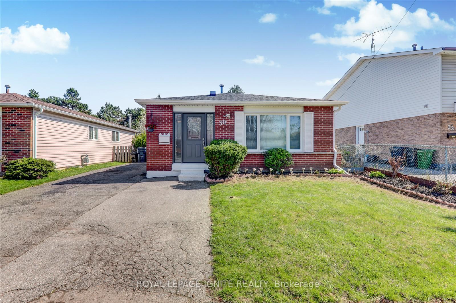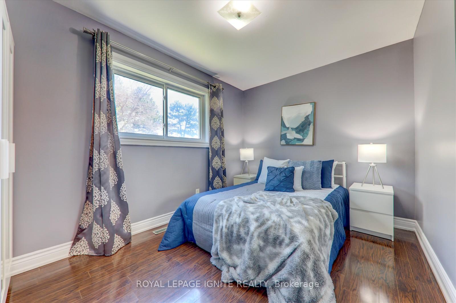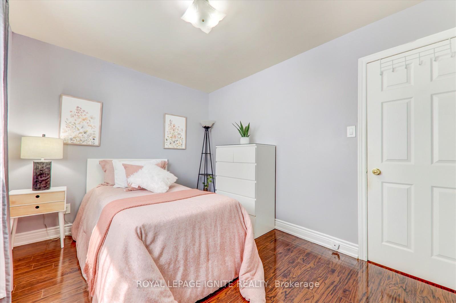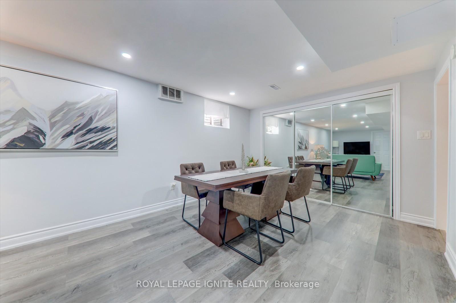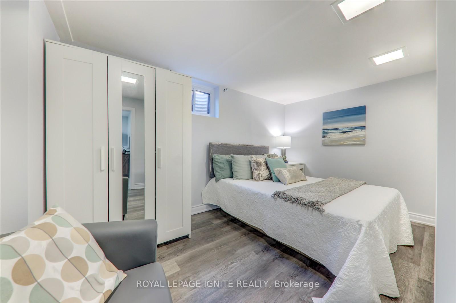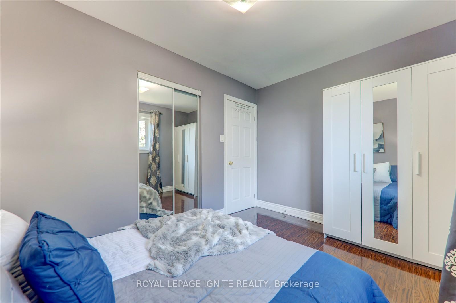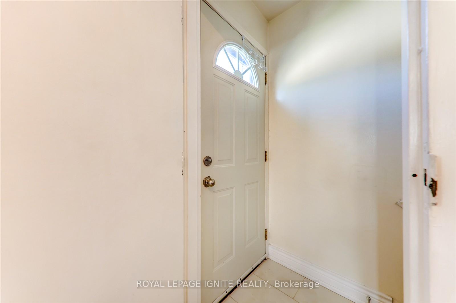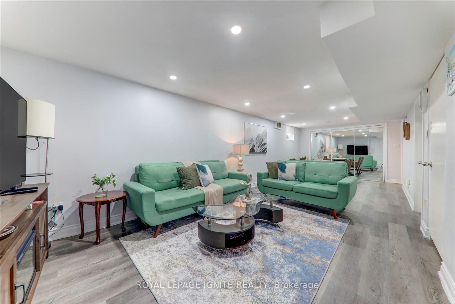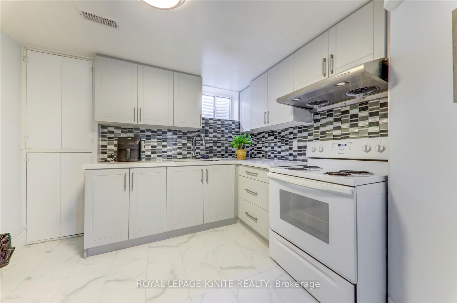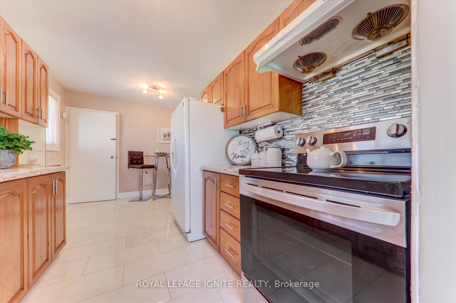$999,000
Available - For Sale
Listing ID: E12134946
30 Blackwater Cres , Toronto, M1B 1L6, Toronto
| Welcome to 30 Blackwater Crescent, a beautifully maintained home on a rare 40x150 ft lot with no houses behind and a walkway leading to Sheppard Avenue, featuring a new roof and fresh paint completed in May 2025. The main floor was fully renovated in 2017, including a new front door, all new windows, new doors for bedrooms and bathroom with modern handles, new sliding closet doors, laminate flooring, and a fully upgraded kitchen. The basement was fully renovated in 2022 (excluding the laundry room), offering vinyl flooring, pot lights, a full bathroom with standing shower, large closets including one in the main basement bedroom and all new doors and paint throughout. The air conditioning system was replaced in 2017. Enjoy a spacious backyard with two cherry trees and one apple tree, and benefit from excellent rental potential due to its walking distance to the Sheppard Avenue bus stop and nearby amenities. |
| Price | $999,000 |
| Taxes: | $3290.00 |
| Assessment Year: | 2024 |
| Occupancy: | Owner |
| Address: | 30 Blackwater Cres , Toronto, M1B 1L6, Toronto |
| Directions/Cross Streets: | Neilson/Sheppard |
| Rooms: | 6 |
| Rooms +: | 3 |
| Bedrooms: | 3 |
| Bedrooms +: | 2 |
| Family Room: | T |
| Basement: | Apartment, Separate Ent |
| Level/Floor | Room | Length(ft) | Width(ft) | Descriptions | |
| Room 1 | Main | Living Ro | 14.43 | 21.65 | Laminate |
| Room 2 | Main | Dining Ro | 14.43 | 21.65 | Laminate |
| Room 3 | Main | Kitchen | 14.76 | 10.17 | Ceramic Floor |
| Room 4 | Main | Primary B | 10.17 | 12.14 | Laminate |
| Room 5 | Main | Bedroom 2 | 8.69 | 12.46 | Laminate |
| Room 6 | Main | Bedroom 3 | 9.18 | 12.14 | Laminate |
| Room 7 | Basement | Recreatio | 35.1 | 10.33 | Laminate |
| Room 8 | Basement | Bedroom 4 | 12.46 | 11.48 | Laminate |
| Room 9 | Basement | Bedroom 5 | 9.84 | 10.17 | Laminate |
| Room 10 | Basement | Kitchen | 9.84 | 11.48 | Ceramic Floor |
| Washroom Type | No. of Pieces | Level |
| Washroom Type 1 | 4 | Flat |
| Washroom Type 2 | 4 | Basement |
| Washroom Type 3 | 0 | |
| Washroom Type 4 | 0 | |
| Washroom Type 5 | 0 | |
| Washroom Type 6 | 4 | Flat |
| Washroom Type 7 | 4 | Basement |
| Washroom Type 8 | 0 | |
| Washroom Type 9 | 0 | |
| Washroom Type 10 | 0 |
| Total Area: | 0.00 |
| Property Type: | Detached |
| Style: | Bungalow |
| Exterior: | Aluminum Siding, Brick |
| Garage Type: | Other |
| (Parking/)Drive: | Private |
| Drive Parking Spaces: | 5 |
| Park #1 | |
| Parking Type: | Private |
| Park #2 | |
| Parking Type: | Private |
| Pool: | None |
| Approximatly Square Footage: | 700-1100 |
| CAC Included: | N |
| Water Included: | N |
| Cabel TV Included: | N |
| Common Elements Included: | N |
| Heat Included: | N |
| Parking Included: | N |
| Condo Tax Included: | N |
| Building Insurance Included: | N |
| Fireplace/Stove: | N |
| Heat Type: | Forced Air |
| Central Air Conditioning: | Central Air |
| Central Vac: | N |
| Laundry Level: | Syste |
| Ensuite Laundry: | F |
| Sewers: | Sewer |
$
%
Years
This calculator is for demonstration purposes only. Always consult a professional
financial advisor before making personal financial decisions.
| Although the information displayed is believed to be accurate, no warranties or representations are made of any kind. |
| ROYAL LEPAGE IGNITE REALTY |
|
|
Gary Singh
Broker
Dir:
416-333-6935
Bus:
905-475-4750
| Virtual Tour | Book Showing | Email a Friend |
Jump To:
At a Glance:
| Type: | Freehold - Detached |
| Area: | Toronto |
| Municipality: | Toronto E11 |
| Neighbourhood: | Malvern |
| Style: | Bungalow |
| Tax: | $3,290 |
| Beds: | 3+2 |
| Baths: | 2 |
| Fireplace: | N |
| Pool: | None |
Locatin Map:
Payment Calculator:


