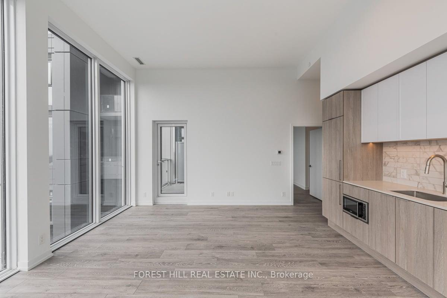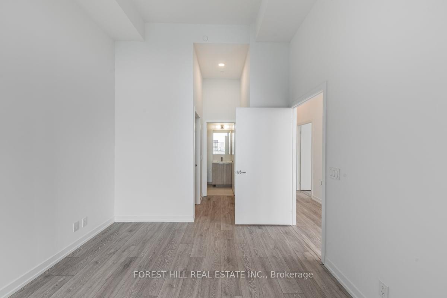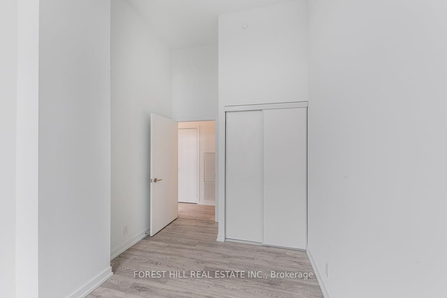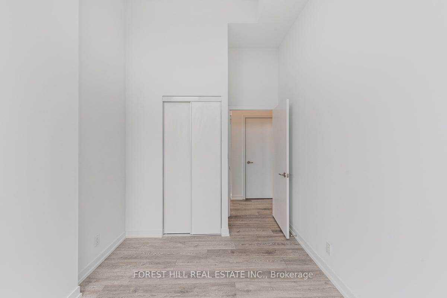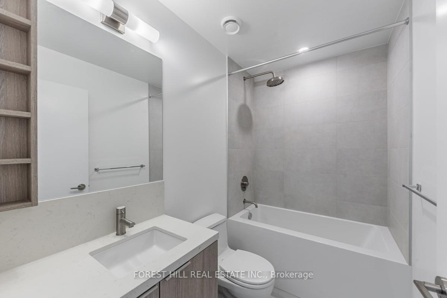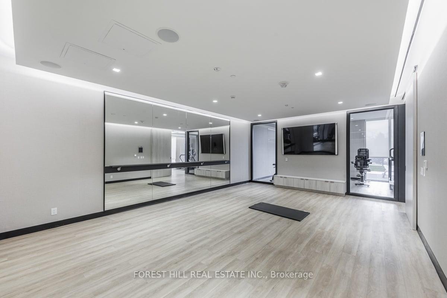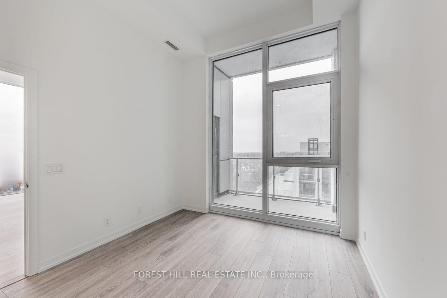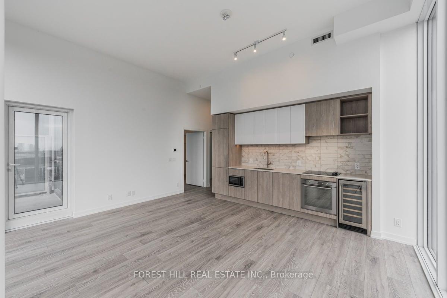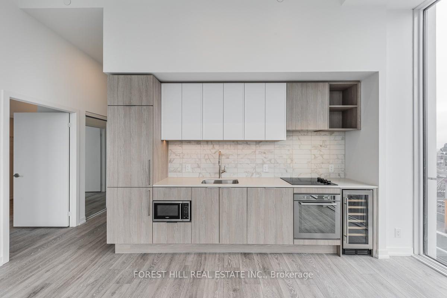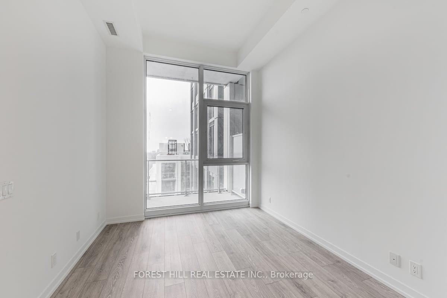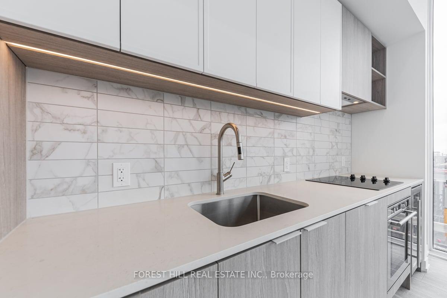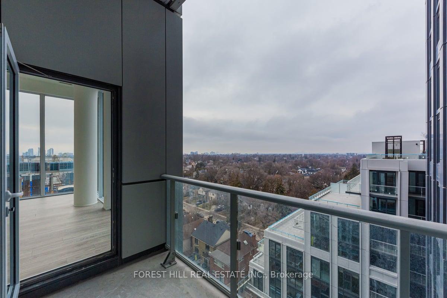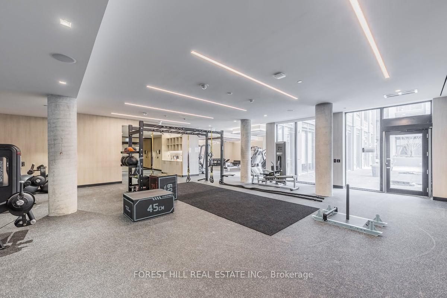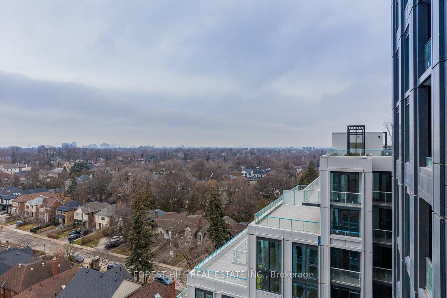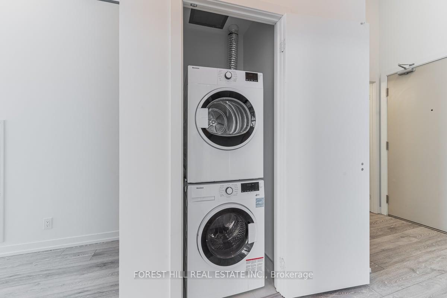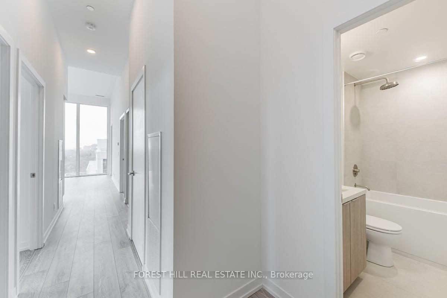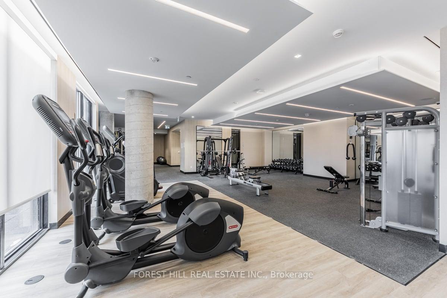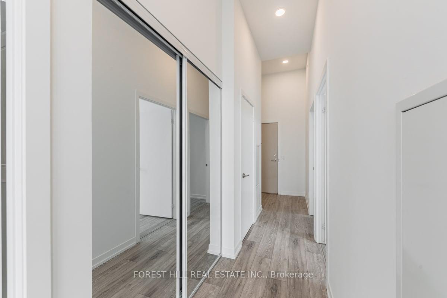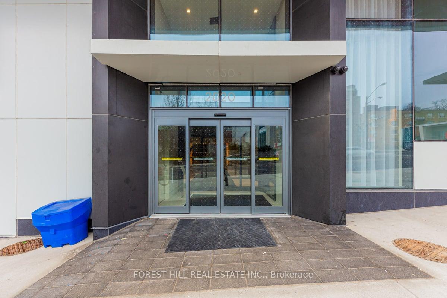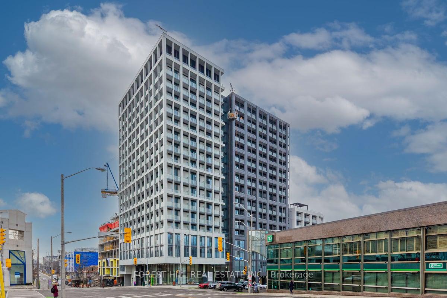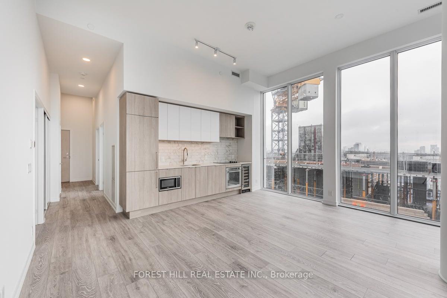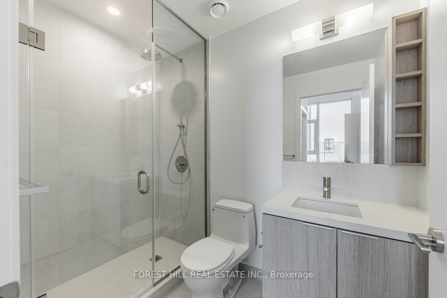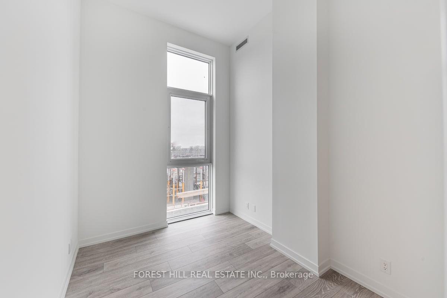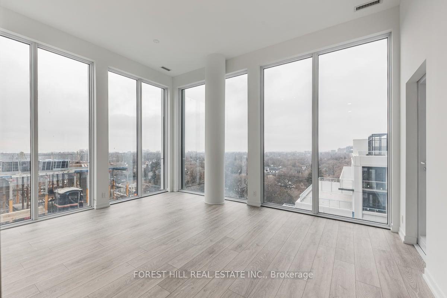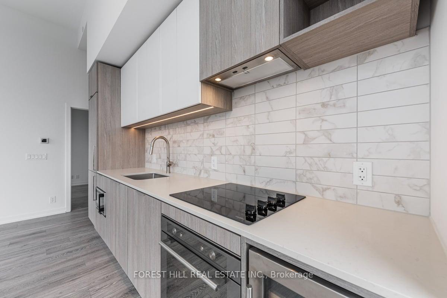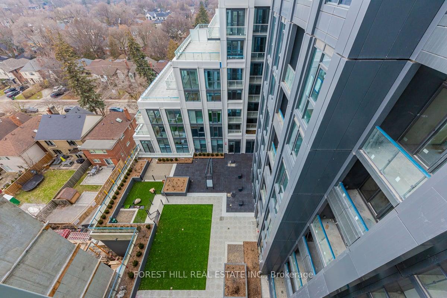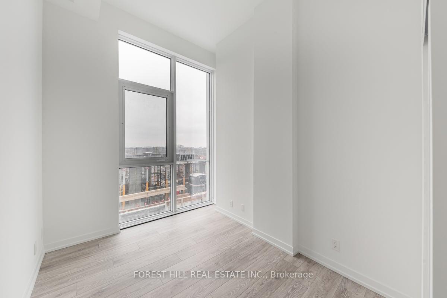$3,650
Available - For Rent
Listing ID: C12117134
2020 Bathurst Stre , Toronto, M5P 0A6, Toronto
| Welcome to the new Forest Hill Condo an incredible opportunity to live in a bright and modern three-bedroom, two-bathroom corner unit with stunning southwest exposure and panoramic city views. This beautifully designed suite features a fantastic layout with open-concept living and dining areas, soaring ceilings, and an abundance of natural light throughout. The modern kitchen is equipped with integrated appliances and sleek finishes, perfect for both everyday living and entertaining. The spa-like bathrooms offer a serene and elegant atmosphere, creating a true sense of comfort and luxury. Residents will enjoy direct access to the future Eglinton LRT, providing convenient transit options right at your doorstep. The building offers premium amenities including a 24/7 concierge, a full-size gym with yoga and CrossFit studios, an outdoor lounge with BBQ stations, private meeting and study rooms, co-working spaces, a table tennis area, automated parcel storage, guest suites, and more. A Starbucks and Dollarama at the base of the building, adding even more conveniences. Located at Bathurst and Eglinton, this condo is just steps from shops, restaurants, and public transit, with easy access to downtown Toronto, Allen Road, and Highways 401 and 400. Move in and experience all that this vibrant and well-connected neighbourhood has to offer! |
| Price | $3,650 |
| Taxes: | $0.00 |
| Occupancy: | Tenant |
| Address: | 2020 Bathurst Stre , Toronto, M5P 0A6, Toronto |
| Postal Code: | M5P 0A6 |
| Province/State: | Toronto |
| Directions/Cross Streets: | Bathurst & Eglinton |
| Level/Floor | Room | Length(ft) | Width(ft) | Descriptions | |
| Room 1 | Main | Living Ro | Laminate, Combined w/Dining, W/O To Balcony | ||
| Room 2 | Main | Dining Ro | Laminate, Combined w/Living, South View | ||
| Room 3 | Main | Kitchen | Laminate, B/I Appliances, Modern Kitchen | ||
| Room 4 | Main | Primary B | Laminate, Walk-In Closet(s), 4 Pc Ensuite | ||
| Room 5 | Main | Bedroom 2 | Laminate, Double Closet, Window |
| Washroom Type | No. of Pieces | Level |
| Washroom Type 1 | 3 | Main |
| Washroom Type 2 | 4 | Main |
| Washroom Type 3 | 0 | |
| Washroom Type 4 | 0 | |
| Washroom Type 5 | 0 |
| Total Area: | 0.00 |
| Sprinklers: | Secu |
| Washrooms: | 2 |
| Heat Type: | Forced Air |
| Central Air Conditioning: | Central Air |
| Although the information displayed is believed to be accurate, no warranties or representations are made of any kind. |
| FOREST HILL REAL ESTATE INC. |
|
|
Gary Singh
Broker
Dir:
416-333-6935
Bus:
905-475-4750
| Book Showing | Email a Friend |
Jump To:
At a Glance:
| Type: | Com - Condo Apartment |
| Area: | Toronto |
| Municipality: | Toronto C03 |
| Neighbourhood: | Humewood-Cedarvale |
| Style: | Apartment |
| Beds: | 3 |
| Baths: | 2 |
| Fireplace: | N |
Locatin Map:

