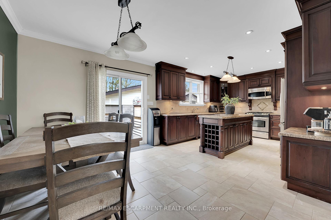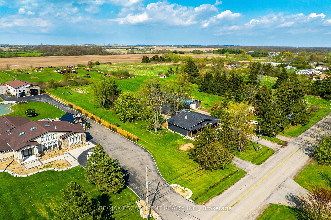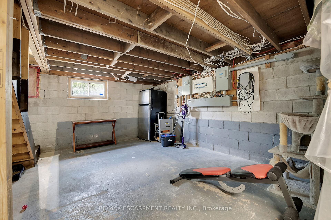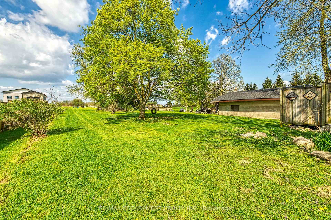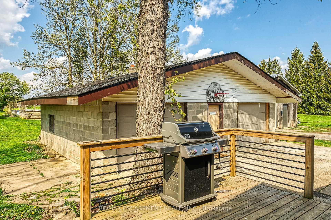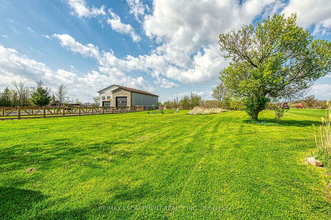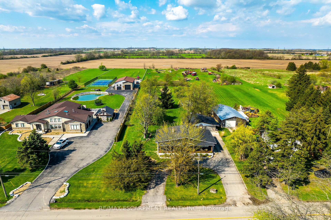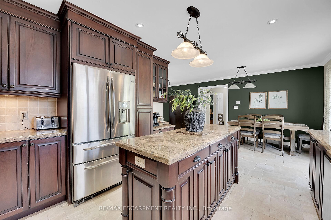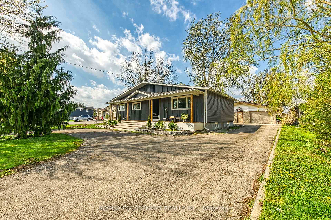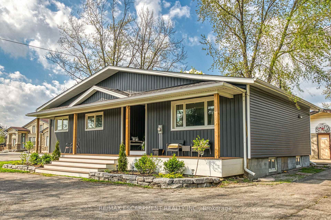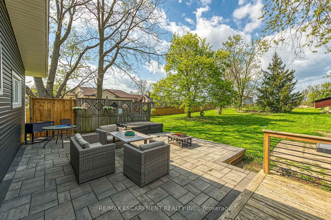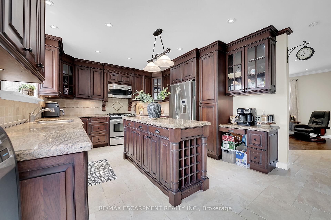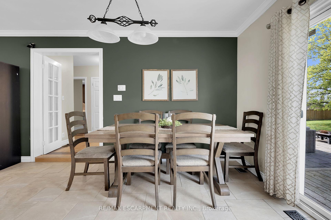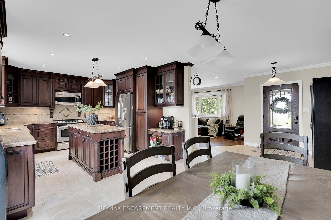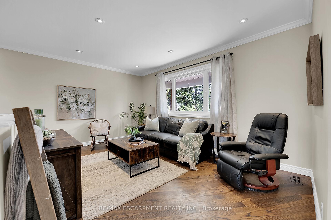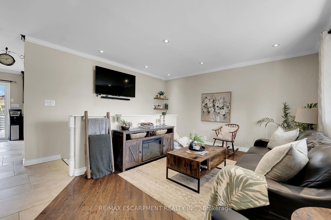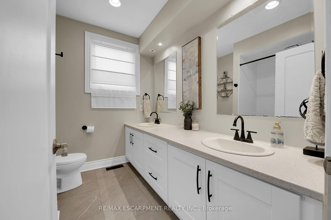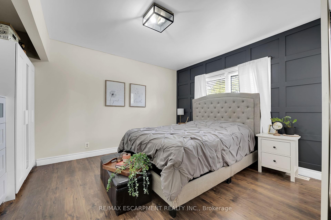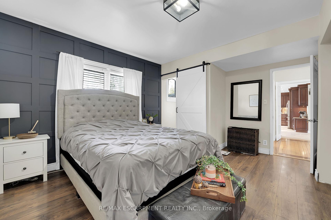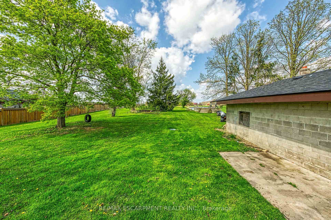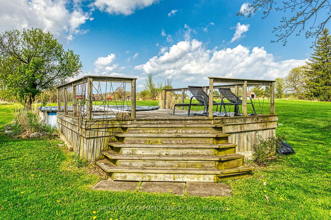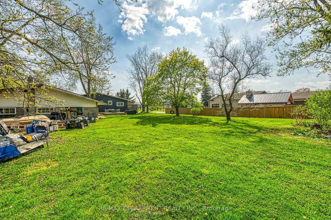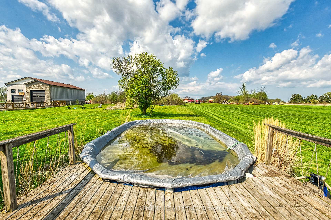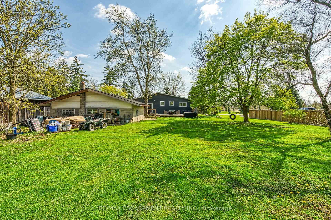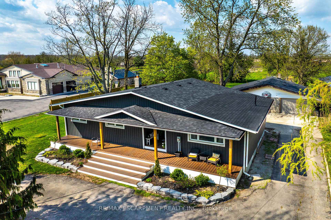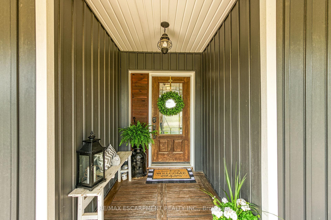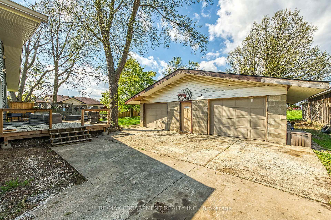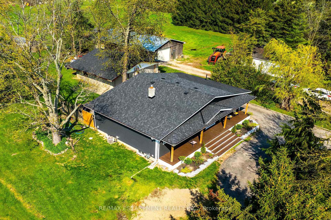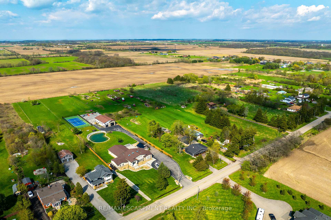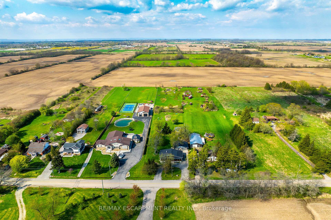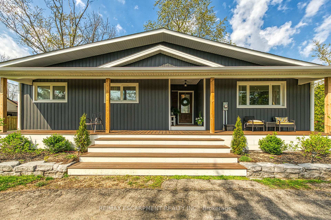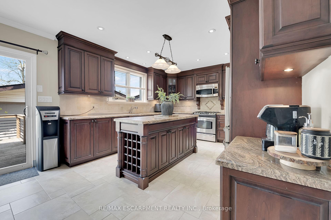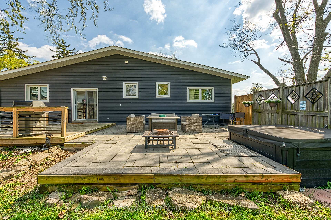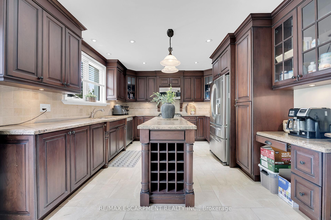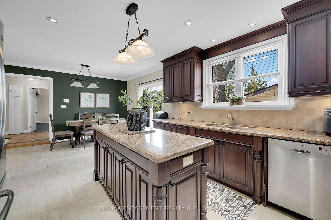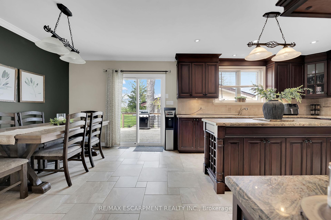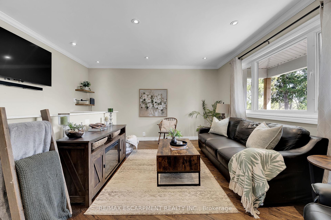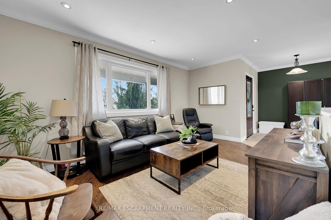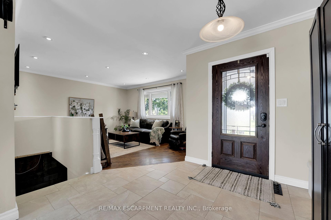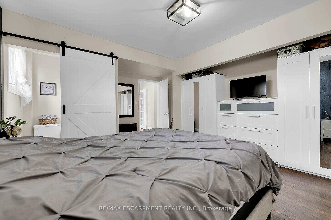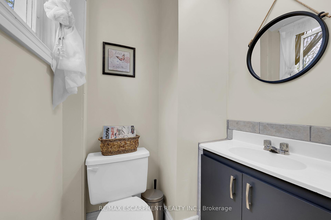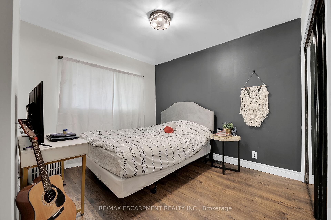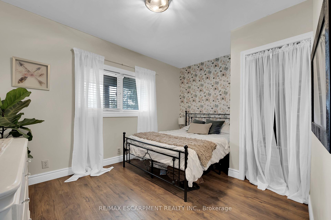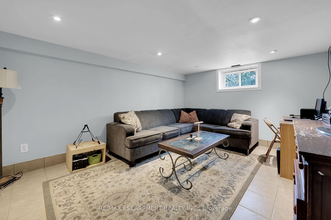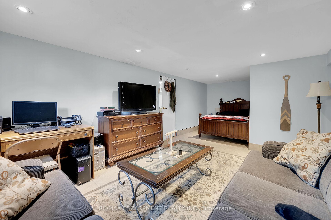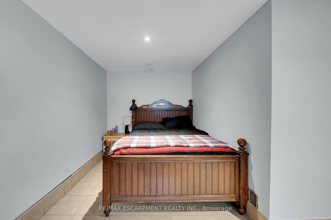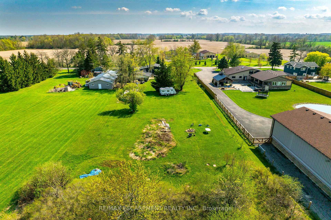$959,900
Available - For Sale
Listing ID: X12135026
1214 Golf Club Road , Hamilton, L0R 1P0, Hamilton
| Beautifully updated, attractively priced 4 bedroom, 2 bathroom Bungalow situated on stunning 106 x 820 lot (1.99 acres) on sought after Golf Club Road. Great curb appeal with circular paved driveway, welcoming covered porch with composite decking, detached 2.5 car garage with updated doors 23, premium sided exterior, roof 23, & private back yard Oasis complete with extensive decking, paver stone patio area leading to hot tub, & AG pool. The flowing interior layout features custom cherry cabinetry, granite countertops, stone backsplash, & S/S appliances, dining area, hardwood flooring throughout large living room, 3 spacious MF bedrooms including primary suite with 2 pc ensuite, & updated 4 pc primary bathroom. The basement includes 4th bedroom / rec room area & ample unfinished area to add to overall living space. Ideal family home with inlaw suite potential. Enjoy all that Hannon Country Living has to Offer. |
| Price | $959,900 |
| Taxes: | $5099.77 |
| Occupancy: | Owner |
| Address: | 1214 Golf Club Road , Hamilton, L0R 1P0, Hamilton |
| Directions/Cross Streets: | Golf Club RD |
| Rooms: | 8 |
| Rooms +: | 3 |
| Bedrooms: | 3 |
| Bedrooms +: | 1 |
| Family Room: | F |
| Basement: | Full, Partially Fi |
| Level/Floor | Room | Length(ft) | Width(ft) | Descriptions | |
| Room 1 | Main | Kitchen | 12 | 14.56 | |
| Room 2 | Main | Bedroom | 10.59 | 13.25 | |
| Room 3 | Main | Bedroom | 13.15 | 9.74 | |
| Room 4 | Main | Bedroom | 13.58 | 15.09 | |
| Room 5 | Main | Bathroom | 4.82 | 4.92 | 2 Pc Bath |
| Room 6 | Main | Bathroom | 7.68 | 8.33 | 4 Pc Bath |
| Room 7 | Main | Dining Ro | 9.68 | 12.23 | |
| Room 8 | Main | Living Ro | 14.17 | 15.15 | |
| Room 9 | Basement | Bedroom | 22.01 | 11.41 | |
| Room 10 | Basement | Laundry | 10.99 | 8 | |
| Room 11 | Basement | Other | 22.01 | 16.99 | |
| Room 12 | Basement | Utility R | 22.99 | 14.07 |
| Washroom Type | No. of Pieces | Level |
| Washroom Type 1 | 2 | |
| Washroom Type 2 | 4 | |
| Washroom Type 3 | 0 | |
| Washroom Type 4 | 0 | |
| Washroom Type 5 | 0 |
| Total Area: | 0.00 |
| Property Type: | Detached |
| Style: | Bungalow |
| Exterior: | Vinyl Siding |
| Garage Type: | Detached |
| (Parking/)Drive: | Private Do |
| Drive Parking Spaces: | 6 |
| Park #1 | |
| Parking Type: | Private Do |
| Park #2 | |
| Parking Type: | Private Do |
| Pool: | Above Gr |
| Approximatly Square Footage: | 1100-1500 |
| CAC Included: | N |
| Water Included: | N |
| Cabel TV Included: | N |
| Common Elements Included: | N |
| Heat Included: | N |
| Parking Included: | N |
| Condo Tax Included: | N |
| Building Insurance Included: | N |
| Fireplace/Stove: | N |
| Heat Type: | Forced Air |
| Central Air Conditioning: | Central Air |
| Central Vac: | N |
| Laundry Level: | Syste |
| Ensuite Laundry: | F |
| Sewers: | Sewer |
| Water: | Drilled W |
| Water Supply Types: | Drilled Well |
$
%
Years
This calculator is for demonstration purposes only. Always consult a professional
financial advisor before making personal financial decisions.
| Although the information displayed is believed to be accurate, no warranties or representations are made of any kind. |
| RE/MAX ESCARPMENT REALTY INC. |
|
|
Gary Singh
Broker
Dir:
416-333-6935
Bus:
905-475-4750
| Virtual Tour | Book Showing | Email a Friend |
Jump To:
At a Glance:
| Type: | Freehold - Detached |
| Area: | Hamilton |
| Municipality: | Hamilton |
| Neighbourhood: | Rural Glanbrook |
| Style: | Bungalow |
| Tax: | $5,099.77 |
| Beds: | 3+1 |
| Baths: | 2 |
| Fireplace: | N |
| Pool: | Above Gr |
Locatin Map:
Payment Calculator:

