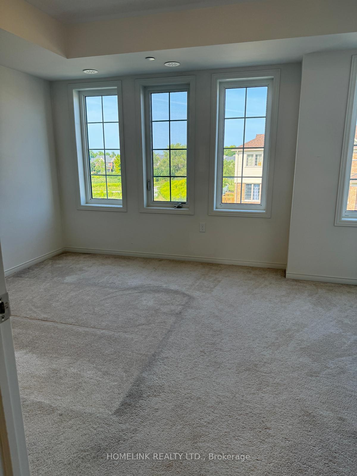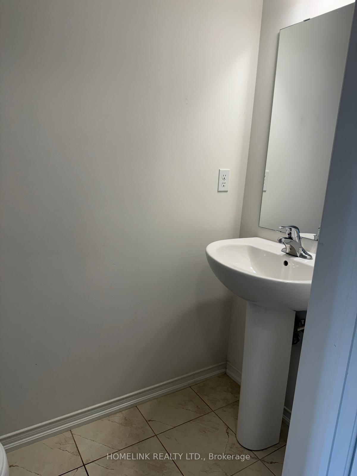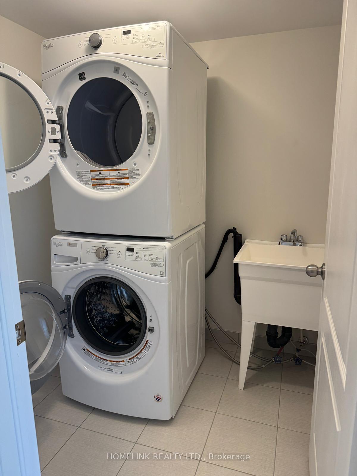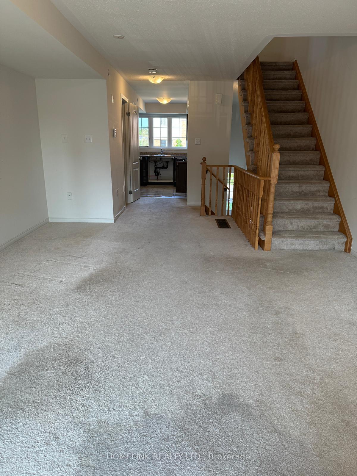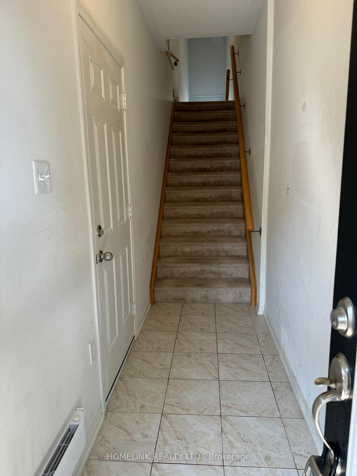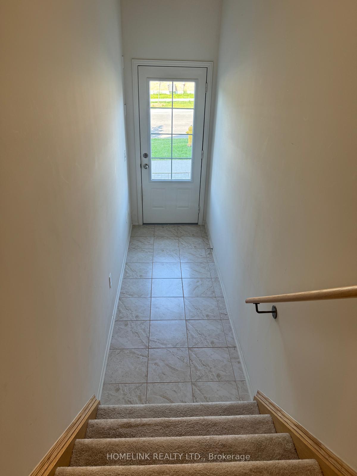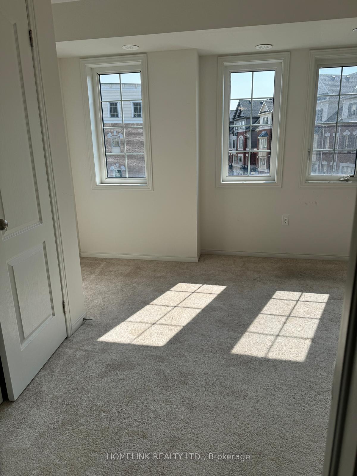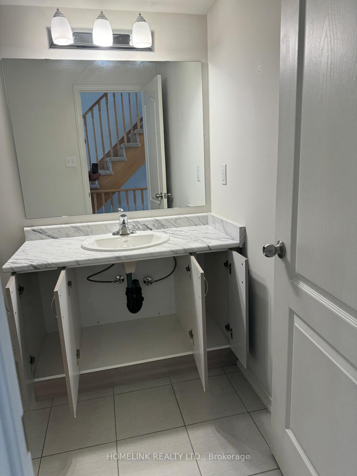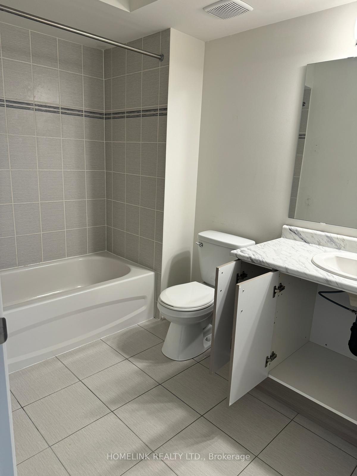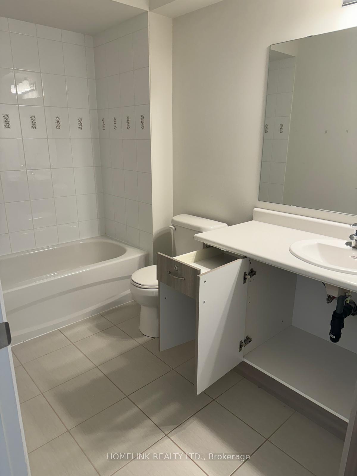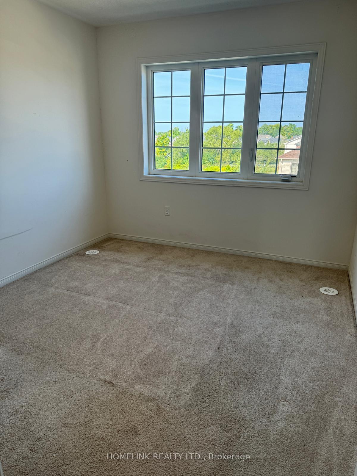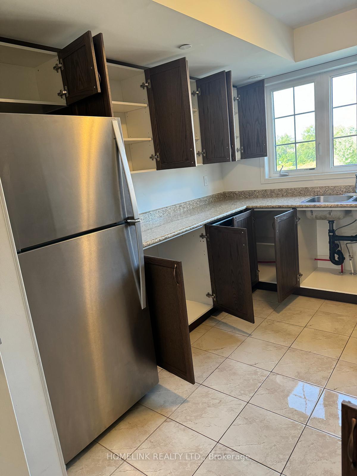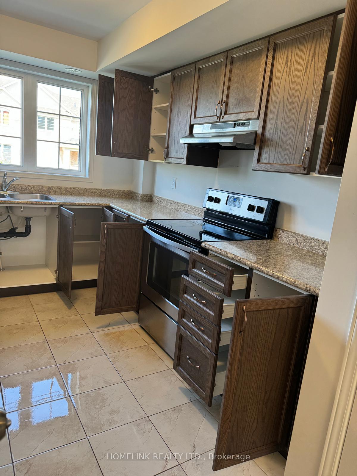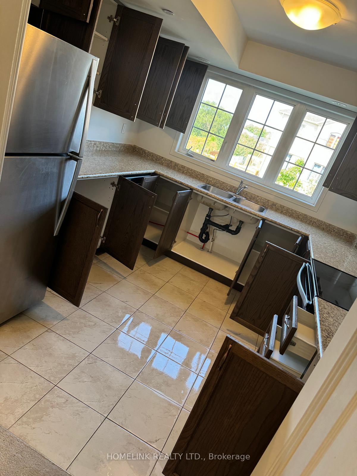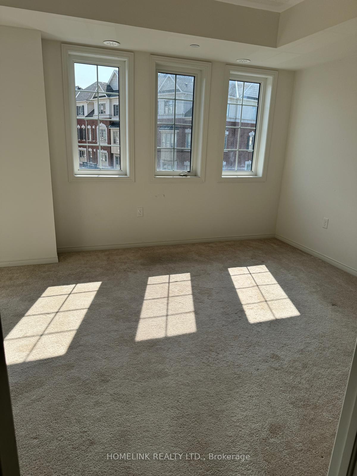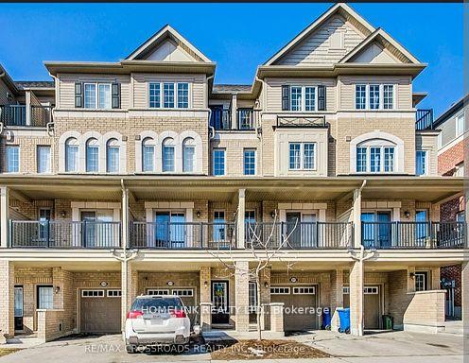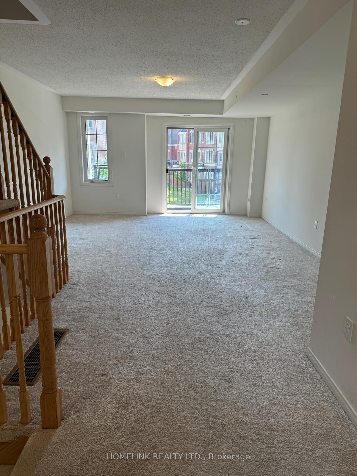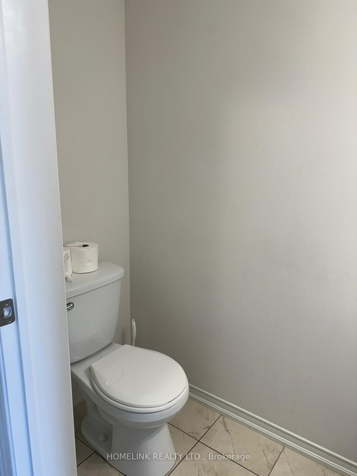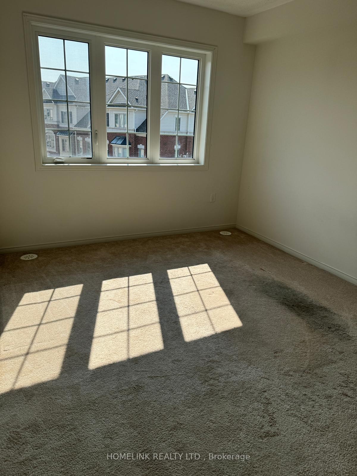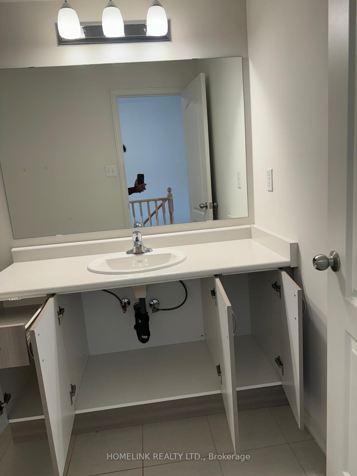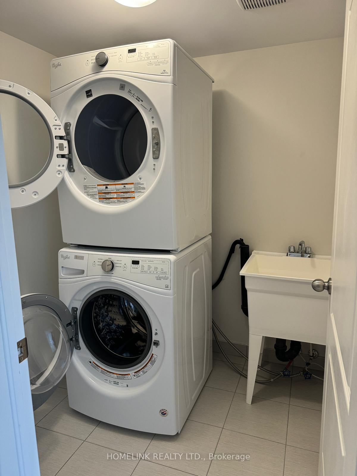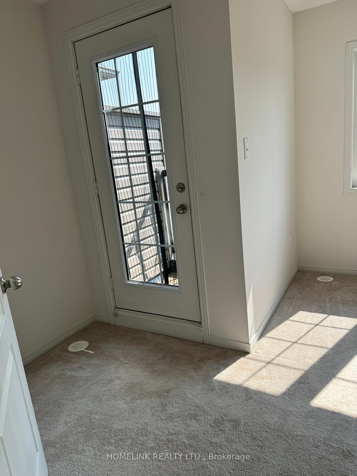$3,200
Available - For Rent
Listing ID: E12135030
2370 Chevron Prince Path West , Oshawa, L0L 0K8, Durham
| Beautiful Home in North Oshawa Brand New Tribute Community with friendly neighborhood . A Spacious Layout, With two Open Balcony, Livingroom W/O Balcony, Modern Kitchen, New appliances. All bedrooms have large windows & large closets. Close to parks, 407, Shopping Centre, Costco, Restaurants, And all kinds of Bank, Public Transit. University Of Technology, Durham College, Go Transit, Walking distance To 2 Transit Stations! Back To Pond View In The Summer. Landlord is the Listing Agent of the Property. |
| Price | $3,200 |
| Taxes: | $0.00 |
| Occupancy: | Vacant |
| Address: | 2370 Chevron Prince Path West , Oshawa, L0L 0K8, Durham |
| Directions/Cross Streets: | Simcoe / Britania |
| Rooms: | 7 |
| Bedrooms: | 4 |
| Bedrooms +: | 0 |
| Family Room: | T |
| Basement: | None |
| Furnished: | Unfu |
| Level/Floor | Room | Length(ft) | Width(ft) | Descriptions | |
| Room 1 | Second | Primary B | 46.25 | 37.65 | Large Window, Large Closet |
| Room 2 | Second | Bedroom 2 | 46.25 | 36.57 | Large Window, Large Closet |
| Room 3 | Second | Bathroom | 36.41 | 32.73 | 4 Pc Bath |
| Room 4 | Third | Bedroom 3 | 46.25 | 36.57 | Large Window, Large Closet |
| Room 5 | Third | Bedroom 4 | 46.25 | 37.65 | Large Window, Large Closet, W/O To Balcony |
| Room 6 | Third | Bathroom | 36.41 | 32.73 | 4 Pc Bath |
| Room 7 | Main | Living Ro | 65.63 | 45.2 | Broadloom, Combined w/Dining, W/O To Balcony |
| Room 8 | Main | Dining Ro | 65.63 | 45.2 | Broadloom, Combined w/Living |
| Room 9 | Main | Kitchen | 32.28 | 30.11 | Picture Window, Ceramic Floor |
| Room 10 | Main | Bathroom | 33.13 | 26.83 | 2 Pc Bath |
| Room 11 |
| Washroom Type | No. of Pieces | Level |
| Washroom Type 1 | 4 | Third |
| Washroom Type 2 | 4 | Second |
| Washroom Type 3 | 2 | Main |
| Washroom Type 4 | 0 | |
| Washroom Type 5 | 0 |
| Total Area: | 0.00 |
| Approximatly Age: | 0-5 |
| Property Type: | Att/Row/Townhouse |
| Style: | 3-Storey |
| Exterior: | Brick |
| Garage Type: | Attached |
| (Parking/)Drive: | Private |
| Drive Parking Spaces: | 1 |
| Park #1 | |
| Parking Type: | Private |
| Park #2 | |
| Parking Type: | Private |
| Pool: | None |
| Laundry Access: | Laundry Room |
| Approximatly Age: | 0-5 |
| Approximatly Square Footage: | 1500-2000 |
| Property Features: | Clear View, Hospital |
| CAC Included: | N |
| Water Included: | N |
| Cabel TV Included: | N |
| Common Elements Included: | N |
| Heat Included: | N |
| Parking Included: | N |
| Condo Tax Included: | N |
| Building Insurance Included: | N |
| Fireplace/Stove: | N |
| Heat Type: | Forced Air |
| Central Air Conditioning: | Central Air |
| Central Vac: | N |
| Laundry Level: | Syste |
| Ensuite Laundry: | F |
| Elevator Lift: | False |
| Sewers: | Sewer |
| Although the information displayed is believed to be accurate, no warranties or representations are made of any kind. |
| HOMELINK REALTY LTD. |
|
|
Gary Singh
Broker
Dir:
416-333-6935
Bus:
905-475-4750
| Book Showing | Email a Friend |
Jump To:
At a Glance:
| Type: | Freehold - Att/Row/Townhouse |
| Area: | Durham |
| Municipality: | Oshawa |
| Neighbourhood: | Windfields |
| Style: | 3-Storey |
| Approximate Age: | 0-5 |
| Beds: | 4 |
| Baths: | 3 |
| Fireplace: | N |
| Pool: | None |
Locatin Map:

