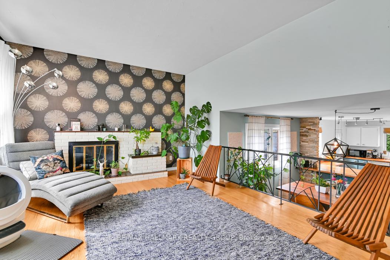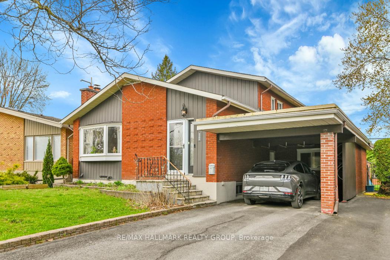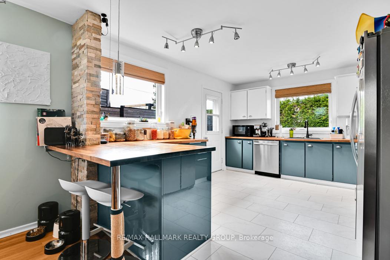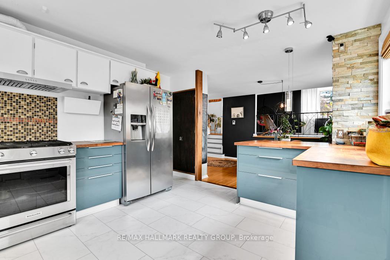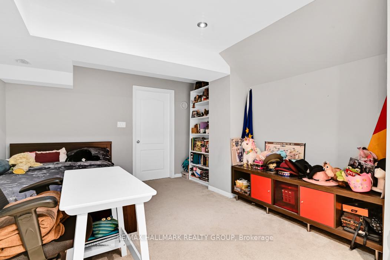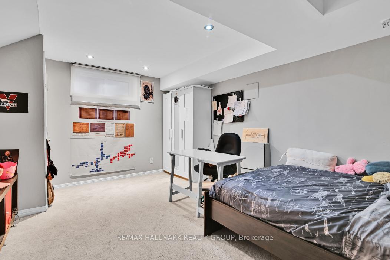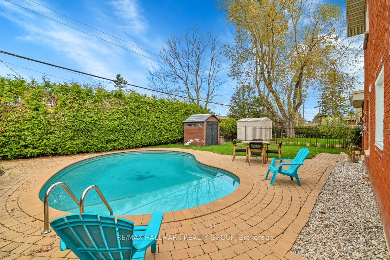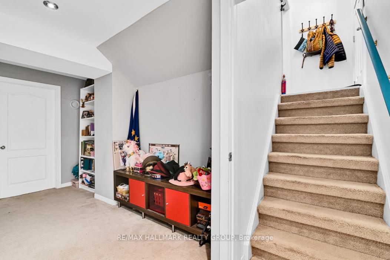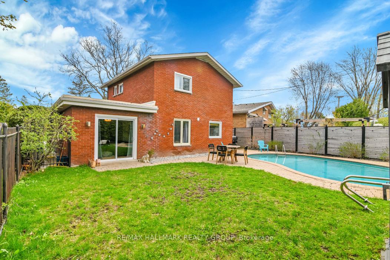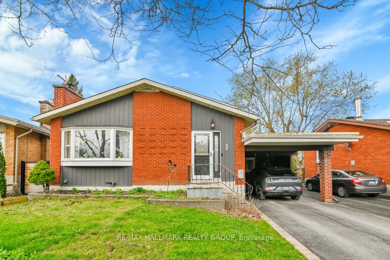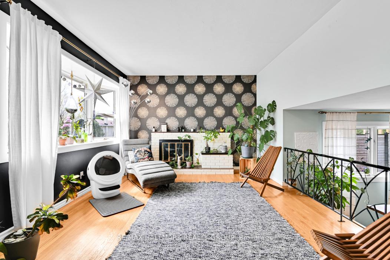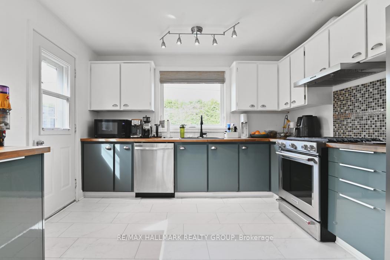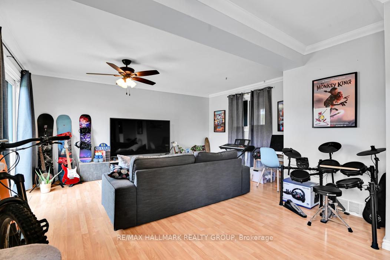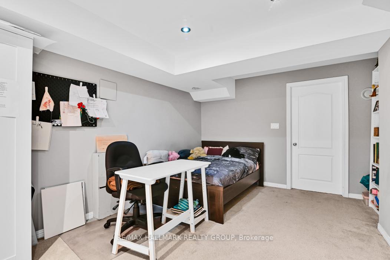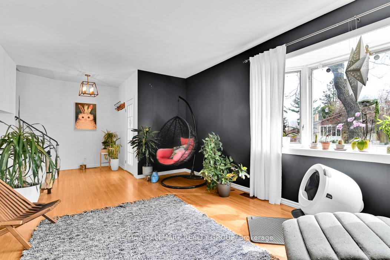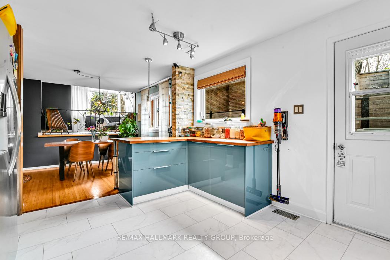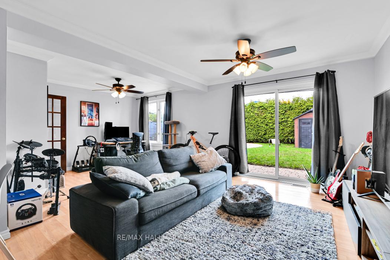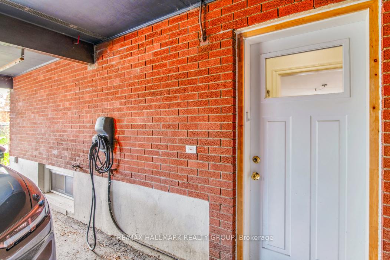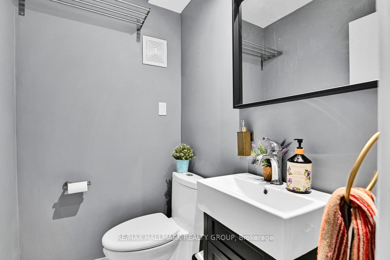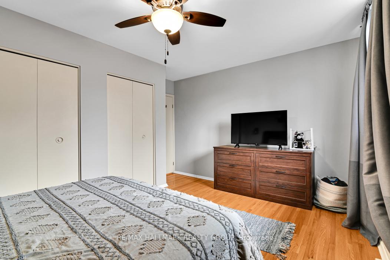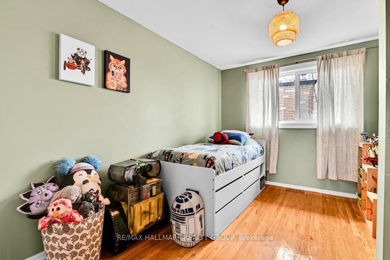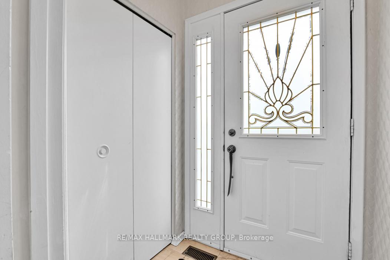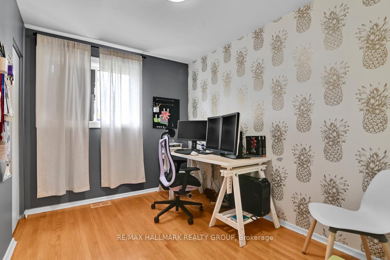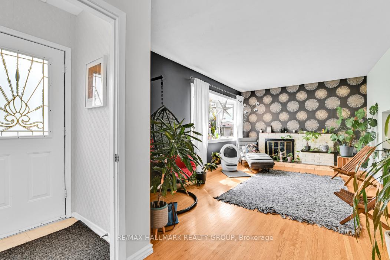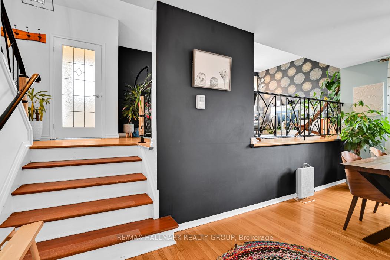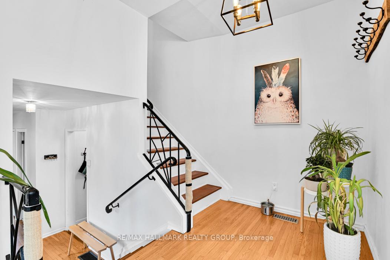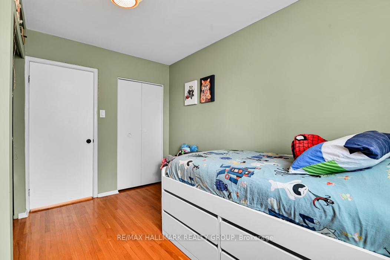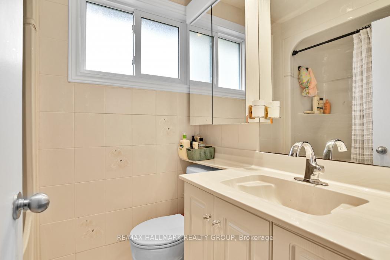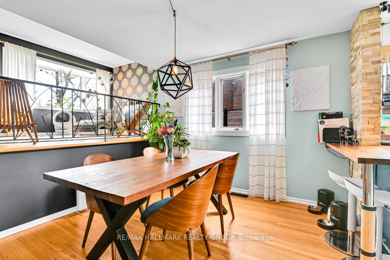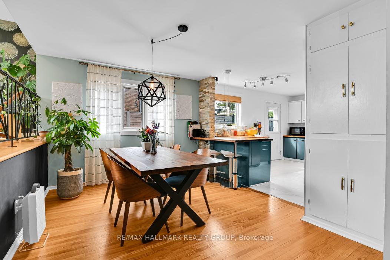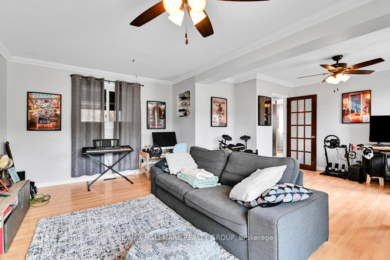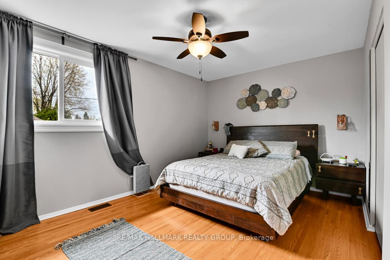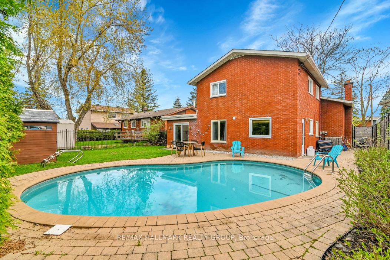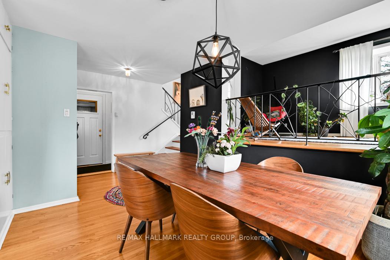$830,000
Available - For Sale
Listing ID: X12132914
2206 Fife Cres , Elmvale Acres and Area, K1G 2Z4, Ottawa
| 2206 Fife Crescent is nestled on a quiet, child-friendly street in Elmvale Acres. This 3 bedroom back split was originally designed as a four bed home. The main floor bedroom has since been greatly expanded with a wonderful addition to the home creating a large, bright family room with a sliding glass door walkout to the private backyard with an inground saltwater swimming pool. The yard is fenced and hedged. The living room with large bay windows allows light to flood the space and has a roughed-in gas fireplace as well. The remodeled kitchen with a 3-seat breakfast bar has been opened up to the dining room for a convenient and spacious feel. It excels for family life and entertaining. It's been updated with a gas stove and walnut counter tops. A convenient powder room rounds out this floor. Upstairs are three well proportioned bedrooms and a full bath. The basement includes a finished recreation room and a massive crawlspace for storage ("other" in measurements). The home is also updated with an electric car charger and a hot water on demand system. The Canterbury Recreation Complex is a 4 minute walk away. CHEO and the Ottawa General Hospital are also easy walking distance. There are at least 4 public schools and 2 high schools in the area. In measurements: Family Room is +/- jogs. Allow 24 hours notice to tenants for showings and 24 hours irrevocable on offers. |
| Price | $830,000 |
| Taxes: | $5439.63 |
| Assessment Year: | 2024 |
| Occupancy: | Tenant |
| Address: | 2206 Fife Cres , Elmvale Acres and Area, K1G 2Z4, Ottawa |
| Directions/Cross Streets: | Kilborn and Canterbury |
| Rooms: | 7 |
| Rooms +: | 2 |
| Bedrooms: | 3 |
| Bedrooms +: | 0 |
| Family Room: | T |
| Basement: | Finished |
| Level/Floor | Room | Length(ft) | Width(ft) | Descriptions | |
| Room 1 | Main | Living Ro | 18.5 | 12.07 | Bay Window, Roughed-In Fireplace |
| Room 2 | Main | Dining Ro | 12.2 | 9.45 | |
| Room 3 | Main | Kitchen | 13.45 | 11.45 | Breakfast Bar |
| Room 4 | Main | Family Ro | 21.06 | 16.4 | Laminate, W/O To Yard, Overlooks Pool |
| Room 5 | Second | Primary B | 15.06 | 10.07 | |
| Room 6 | Second | Bedroom 2 | 12.43 | 9.28 | |
| Room 7 | Second | Bedroom 3 | 10 | 8.46 | |
| Room 8 | Basement | Recreatio | 15.71 | 10.14 | |
| Room 9 | Basement | Laundry | 6.66 | 6.53 | |
| Room 10 | Basement | Other | 20.01 | 24.83 |
| Washroom Type | No. of Pieces | Level |
| Washroom Type 1 | 2 | Main |
| Washroom Type 2 | 4 | Second |
| Washroom Type 3 | 0 | |
| Washroom Type 4 | 0 | |
| Washroom Type 5 | 0 |
| Total Area: | 0.00 |
| Approximatly Age: | 51-99 |
| Property Type: | Detached |
| Style: | Backsplit 3 |
| Exterior: | Brick |
| Garage Type: | Carport |
| (Parking/)Drive: | Covered, T |
| Drive Parking Spaces: | 2 |
| Park #1 | |
| Parking Type: | Covered, T |
| Park #2 | |
| Parking Type: | Covered |
| Park #3 | |
| Parking Type: | Tandem |
| Pool: | Inground |
| Other Structures: | Shed, Fence - |
| Approximatly Age: | 51-99 |
| Approximatly Square Footage: | 1500-2000 |
| Property Features: | Public Trans, Park |
| CAC Included: | N |
| Water Included: | N |
| Cabel TV Included: | N |
| Common Elements Included: | N |
| Heat Included: | N |
| Parking Included: | N |
| Condo Tax Included: | N |
| Building Insurance Included: | N |
| Fireplace/Stove: | N |
| Heat Type: | Forced Air |
| Central Air Conditioning: | Central Air |
| Central Vac: | N |
| Laundry Level: | Syste |
| Ensuite Laundry: | F |
| Sewers: | Sewer |
$
%
Years
This calculator is for demonstration purposes only. Always consult a professional
financial advisor before making personal financial decisions.
| Although the information displayed is believed to be accurate, no warranties or representations are made of any kind. |
| RE/MAX HALLMARK REALTY GROUP |
|
|
Gary Singh
Broker
Dir:
416-333-6935
Bus:
905-475-4750
| Virtual Tour | Book Showing | Email a Friend |
Jump To:
At a Glance:
| Type: | Freehold - Detached |
| Area: | Ottawa |
| Municipality: | Elmvale Acres and Area |
| Neighbourhood: | 3702 - Elmvale Acres |
| Style: | Backsplit 3 |
| Approximate Age: | 51-99 |
| Tax: | $5,439.63 |
| Beds: | 3 |
| Baths: | 2 |
| Fireplace: | N |
| Pool: | Inground |
Locatin Map:
Payment Calculator:

