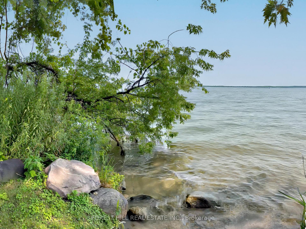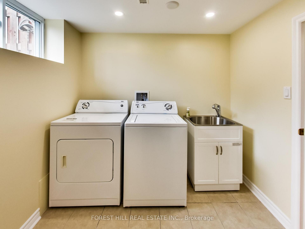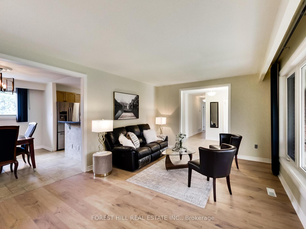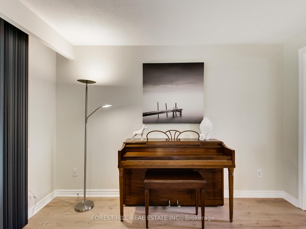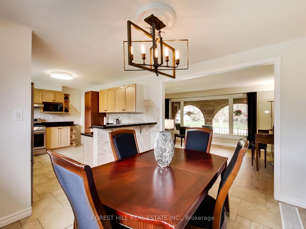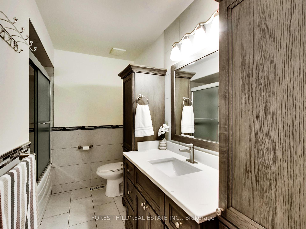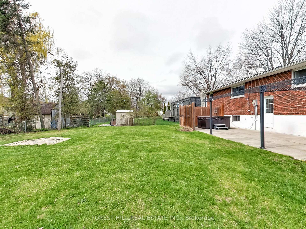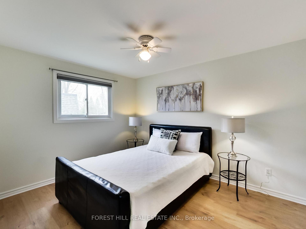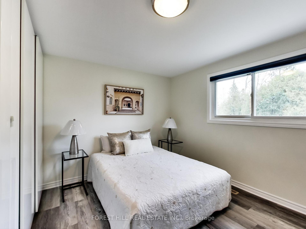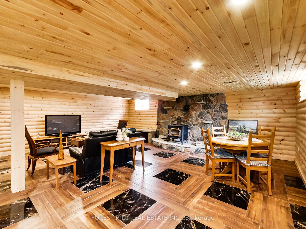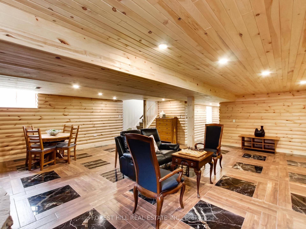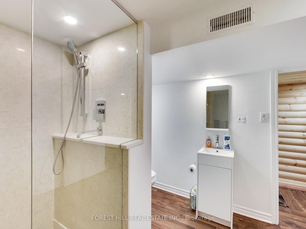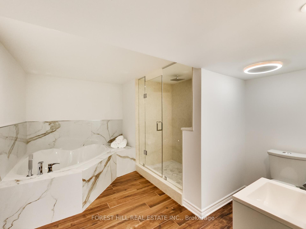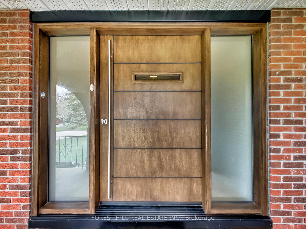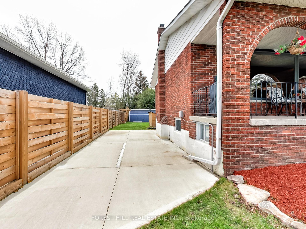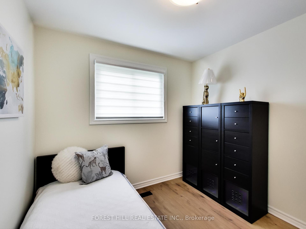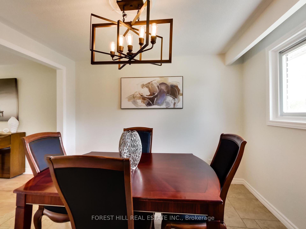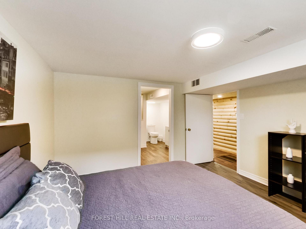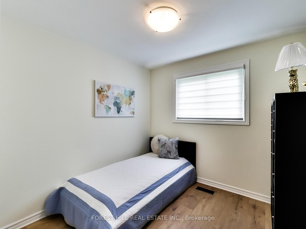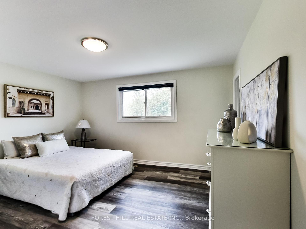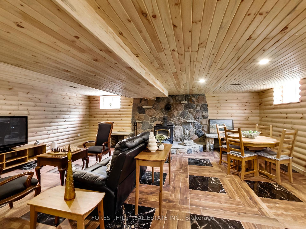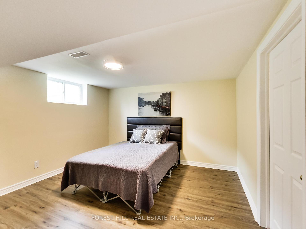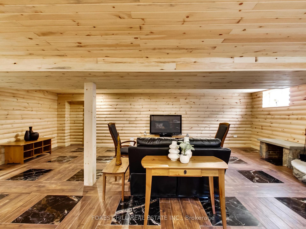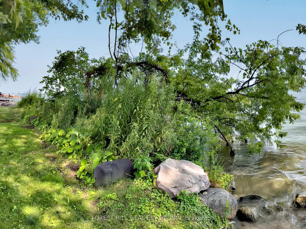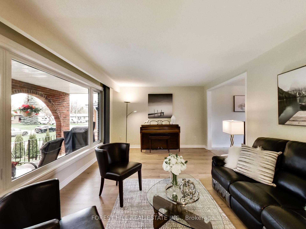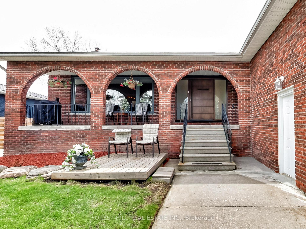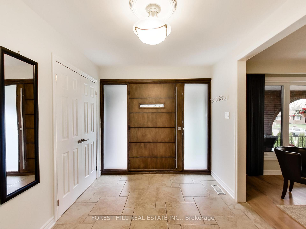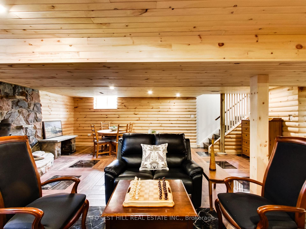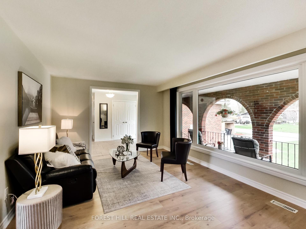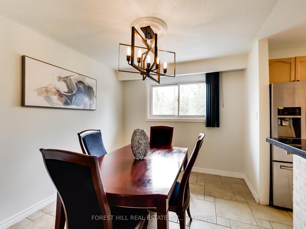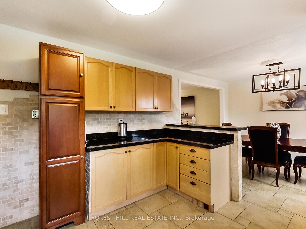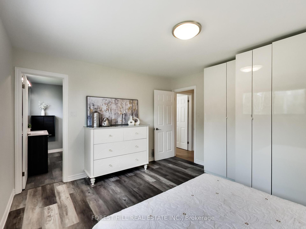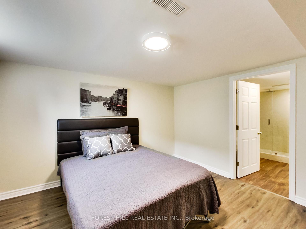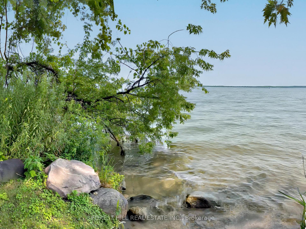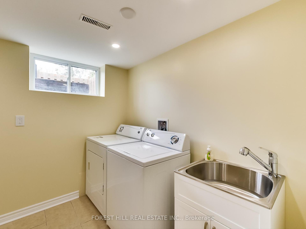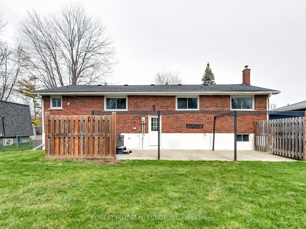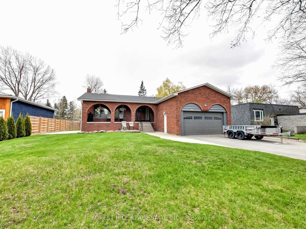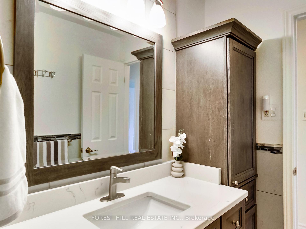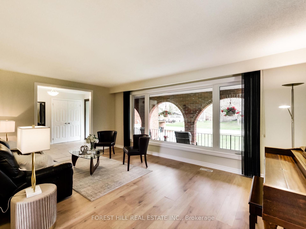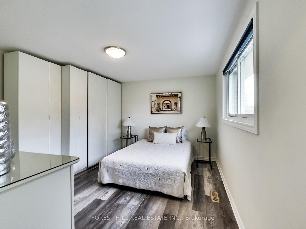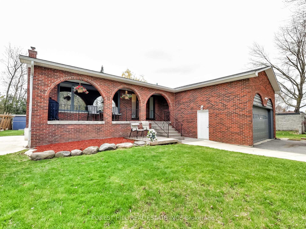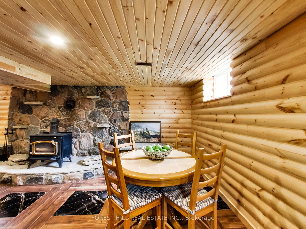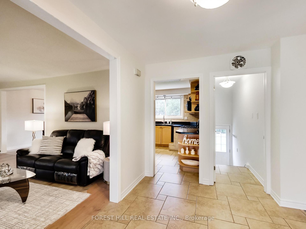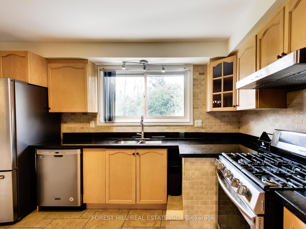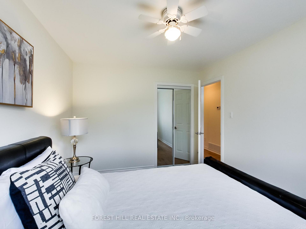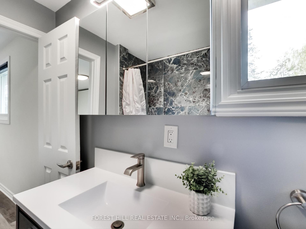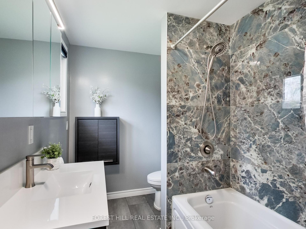$1,099,000
Available - For Sale
Listing ID: N12133694
1153 Vernor Driv , Innisfil, L0L 1R0, Simcoe
| Welcome to your perfect lakeside retreat! Just a short stroll from the beach and marina on stunning Lake Simcoe, this beautifully upgraded bungalow offers the ultimate blend of comfort, style, and year-round enjoyment. Featuring 3+1 spacious bedrooms and 3 full bathrooms, this home is thoughtfully designed for both everyday living and entertaining.The fully finished basement (completed 2024/2025) boasts an impressive natural wood log design, creating a warm, rustic atmosphere, a perfect space for cozy family nights or hosting guests. Upgrades are abundant, including a newer roof (2019), newer front and garage doors (2021), a mirrored and tinted living room window (2022) offering both privacy and energy efficiency, a newer air conditioner and furnace (2021), and a freshly paved asphalt driveway (2022). A concrete pad for boat parking is ready for your summer toys, and a modern garage door opener adds everyday convenience. Gorgeous updated flooring runs throughout the main floor and basement. Whether you're enjoying lake activities, entertaining in style, or simply unwinding in your own private haven, this property offers an unbeatable lifestyle in a peaceful, sought-after location. Live steps from the water and embrace the best of lakeside living don't miss your opportunity to make this beautiful home yours! |
| Price | $1,099,000 |
| Taxes: | $4556.64 |
| Occupancy: | Owner |
| Address: | 1153 Vernor Driv , Innisfil, L0L 1R0, Simcoe |
| Acreage: | < .50 |
| Directions/Cross Streets: | Hwy 89 & Everton |
| Rooms: | 6 |
| Rooms +: | 1 |
| Bedrooms: | 3 |
| Bedrooms +: | 1 |
| Family Room: | T |
| Basement: | Finished |
| Level/Floor | Room | Length(ft) | Width(ft) | Descriptions | |
| Room 1 | Main | Living Ro | 18.01 | 12 | Overlooks Frontyard, Picture Window, Laminate |
| Room 2 | Main | Dining Ro | 10.99 | 8.99 | Combined w/Kitchen, Overlooks Backyard, Tile Floor |
| Room 3 | Main | Kitchen | 14.99 | 10.99 | Stainless Steel Appl, Granite Counters, Backsplash |
| Room 4 | Main | Primary B | 13.09 | 12 | 4 Pc Ensuite, Window, Vinyl Floor |
| Room 5 | Main | Bedroom 2 | 12 | 10 | Window, Mirrored Closet, Laminate |
| Room 6 | Main | Bedroom 3 | 8.99 | 8 | Window, Laminate |
| Room 7 | Basement | Common Ro | 24.99 | 22.99 | 4 Pc Bath, Above Grade Window, Tile Floor |
| Room 8 | Basement | Bedroom | 12.07 | 12 | Above Grade Window, Closet, Laminate |
| Room 9 | Basement | Cold Room | 29 | 4.99 | Concrete Floor, Concrete Floor, Concrete Floor |
| Room 10 | Basement | Laundry | 13.91 | 9.28 | Tile Floor, Above Grade Window |
| Washroom Type | No. of Pieces | Level |
| Washroom Type 1 | 4 | Main |
| Washroom Type 2 | 4 | Main |
| Washroom Type 3 | 4 | Basement |
| Washroom Type 4 | 0 | |
| Washroom Type 5 | 0 | |
| Washroom Type 6 | 4 | Main |
| Washroom Type 7 | 4 | Main |
| Washroom Type 8 | 4 | Basement |
| Washroom Type 9 | 0 | |
| Washroom Type 10 | 0 |
| Total Area: | 0.00 |
| Approximatly Age: | 31-50 |
| Property Type: | Detached |
| Style: | Bungalow |
| Exterior: | Brick |
| Garage Type: | Attached |
| (Parking/)Drive: | Private Do |
| Drive Parking Spaces: | 6 |
| Park #1 | |
| Parking Type: | Private Do |
| Park #2 | |
| Parking Type: | Private Do |
| Pool: | None |
| Other Structures: | Garden Shed, S |
| Approximatly Age: | 31-50 |
| Approximatly Square Footage: | 1100-1500 |
| Property Features: | School Bus R, Beach |
| CAC Included: | N |
| Water Included: | N |
| Cabel TV Included: | N |
| Common Elements Included: | N |
| Heat Included: | N |
| Parking Included: | N |
| Condo Tax Included: | N |
| Building Insurance Included: | N |
| Fireplace/Stove: | Y |
| Heat Type: | Forced Air |
| Central Air Conditioning: | Central Air |
| Central Vac: | Y |
| Laundry Level: | Syste |
| Ensuite Laundry: | F |
| Elevator Lift: | False |
| Sewers: | Septic |
| Utilities-Cable: | A |
| Utilities-Hydro: | Y |
$
%
Years
This calculator is for demonstration purposes only. Always consult a professional
financial advisor before making personal financial decisions.
| Although the information displayed is believed to be accurate, no warranties or representations are made of any kind. |
| FOREST HILL REAL ESTATE INC. |
|
|
Gary Singh
Broker
Dir:
416-333-6935
Bus:
905-475-4750
| Virtual Tour | Book Showing | Email a Friend |
Jump To:
At a Glance:
| Type: | Freehold - Detached |
| Area: | Simcoe |
| Municipality: | Innisfil |
| Neighbourhood: | Gilford |
| Style: | Bungalow |
| Approximate Age: | 31-50 |
| Tax: | $4,556.64 |
| Beds: | 3+1 |
| Baths: | 3 |
| Fireplace: | Y |
| Pool: | None |
Locatin Map:
Payment Calculator:

