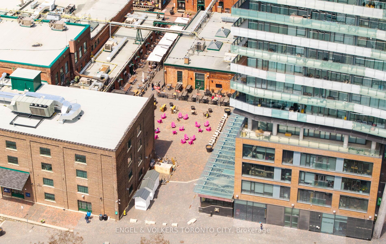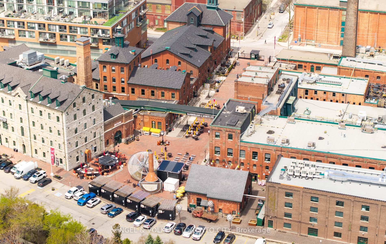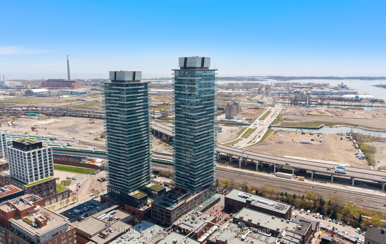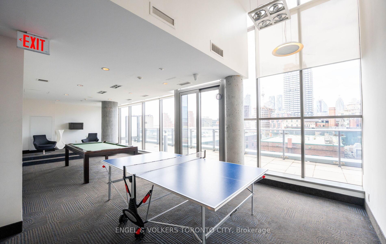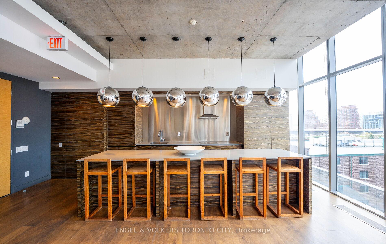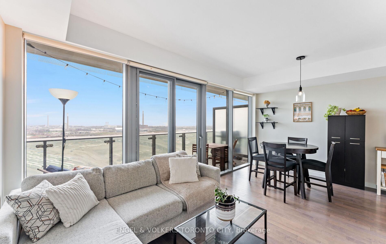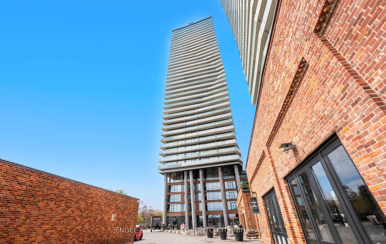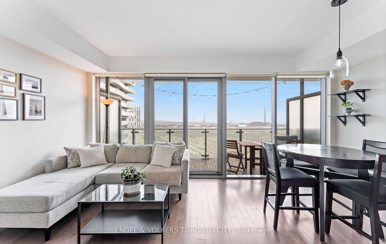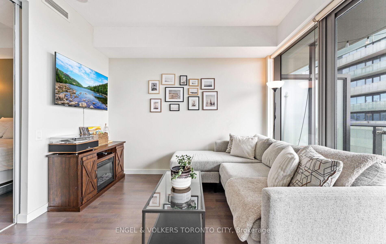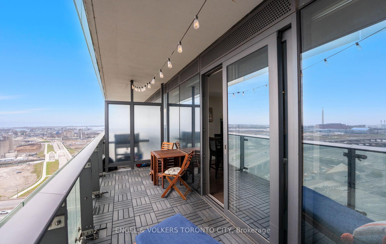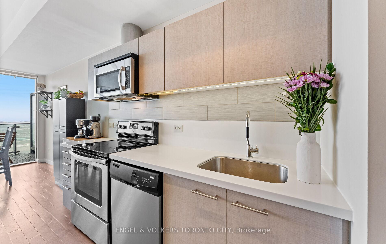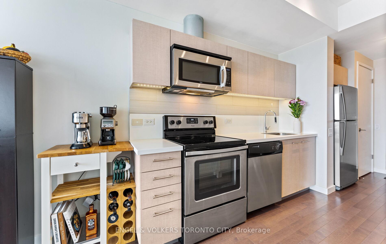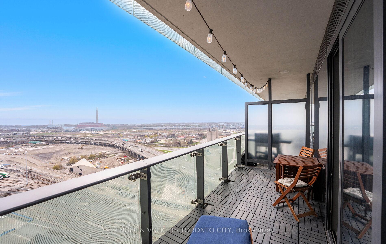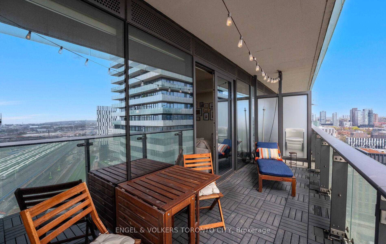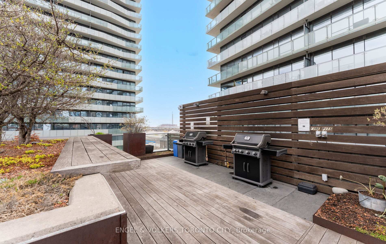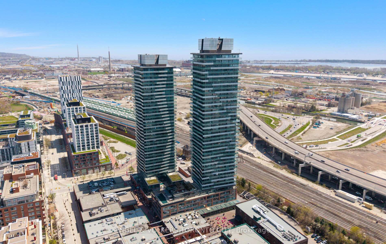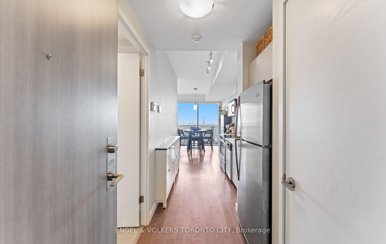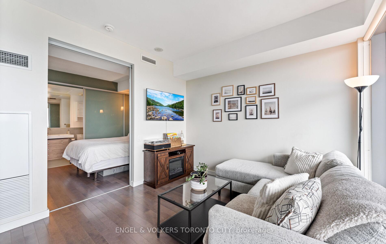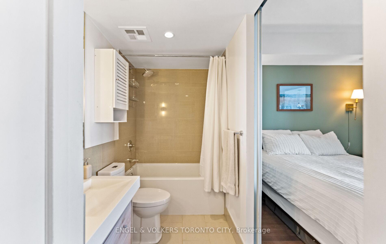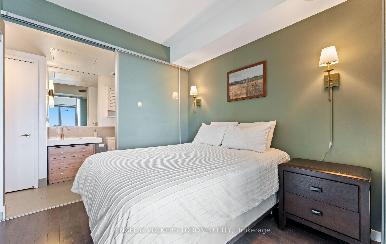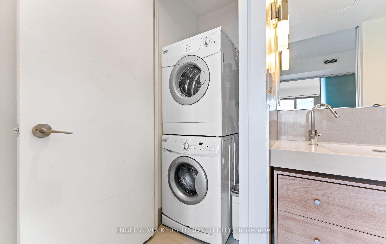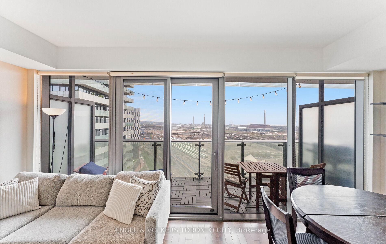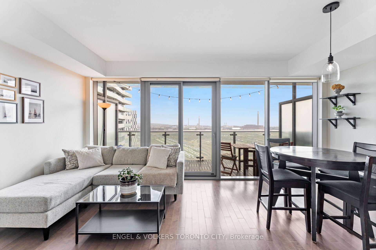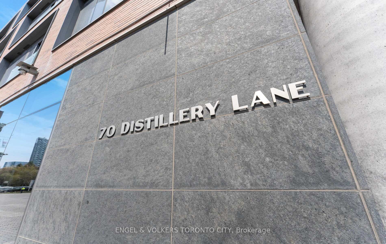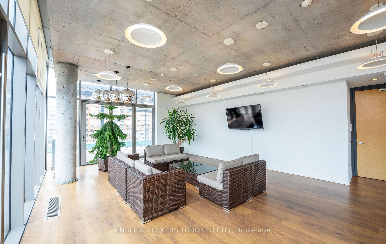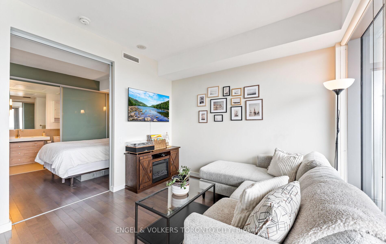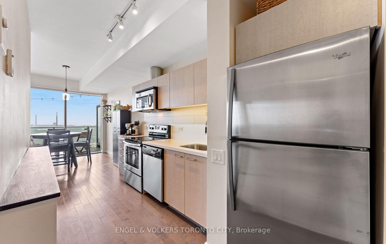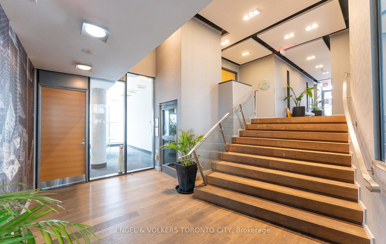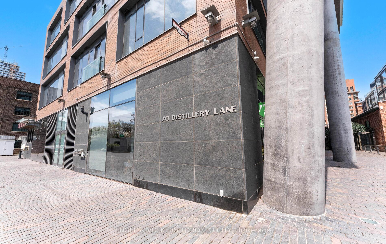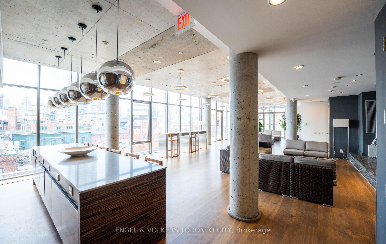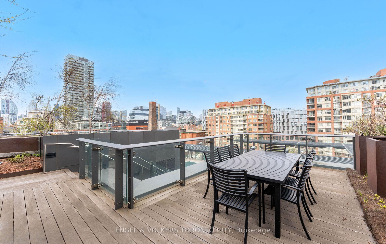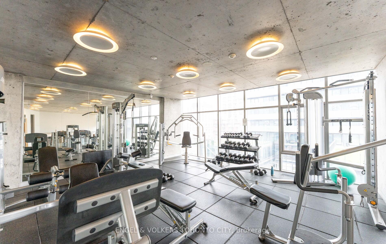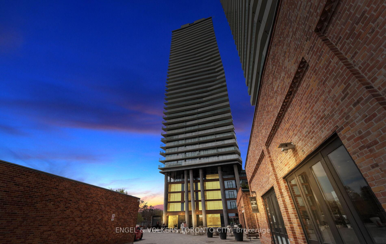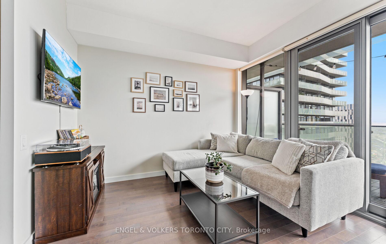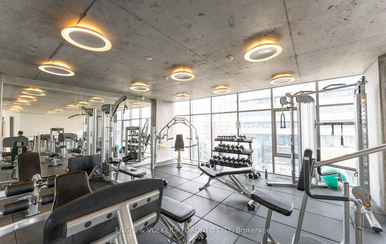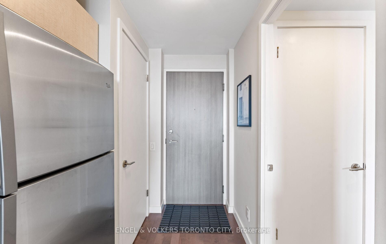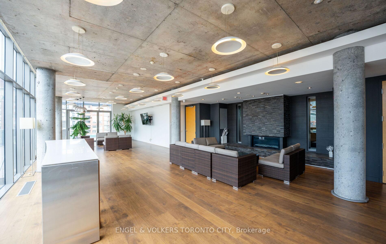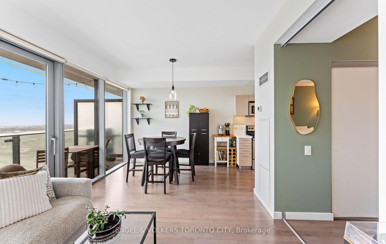$589,000
Available - For Sale
Listing ID: C12135041
70 Distillery Lane , Toronto, M5A 0E3, Toronto
| Historic charm, pedestrian-only streets, and enjoyable experiences at every turn make the Distillery District one of Toronto's most desirable communities to live AND invest in! This stylish 1-bedroom, 1-bath condo with breathtaking skyline and southeast lake views is ideal for first-time homebuyers, savvy investors, or downsizers seeking an energizing, walkable community to retire in. Located on the 21st floor of the coveted Clear Spiritbuilding, this light-filled unit features floor-to-ceiling windows, hardwood floors, and an open concept layout. The modern kitchen offers stainless steel appliances, built-in dishwasher, ample storage, and sleek overhead cabinetry. The bright bedroom includes a double closet, semi-ensuite with 4-piece bath, and frosted sliding doors for privacy without sacrificing light. Step onto the expansive balcony, perfect for sunbathing or enjoying panoramic sunrises. Extras include ensuite laundry, one owned parking space, and a conveniently located locker ideal for quick access to and from your vehicle. Don't feel like going out? Stay home and enjoy high-end amenities such as a rooftop lounge, BBQ area, fire pits, heated outdoor pool, modern gym, yoga room, steam sauna, party room, theatre, games and media rooms, as well as guest suites so you can host family and friends. Live just steps from award-winning restaurants, cafés, artisan shops, art galleries, and seasonal markets. Walk to St. Lawrence Market, Farm Boy and No Frills. Transit is a breeze with nearby TTC streetcars connecting you to Union Station in minutes. Cyclists will love the Martin Goodman Trail; drivers enjoy quick access to the DVP and Gardiner Expressway. Also close by: The Canary District, YMCA, Toronto Waterfront, and George Brown College. Move into this amazing neighbourhood and get ready to LOVE. YOUR. LIFE! |
| Price | $589,000 |
| Taxes: | $2660.88 |
| Occupancy: | Owner |
| Address: | 70 Distillery Lane , Toronto, M5A 0E3, Toronto |
| Postal Code: | M5A 0E3 |
| Province/State: | Toronto |
| Directions/Cross Streets: | Cherry & Mill |
| Level/Floor | Room | Length(ft) | Width(ft) | Descriptions | |
| Room 1 | Flat | Living Ro | 17.48 | 10.99 | Combined w/Dining, Hardwood Floor, W/O To Balcony |
| Room 2 | Flat | Dining Ro | Open Concept, Hardwood Floor | ||
| Room 3 | Flat | Kitchen | 9.35 | 4.59 | Modern Kitchen, Stainless Steel Appl, B/I Dishwasher |
| Room 4 | Flat | Primary B | 9.35 | 8.99 | Semi Ensuite, Hardwood Floor, Double Closet |
| Washroom Type | No. of Pieces | Level |
| Washroom Type 1 | 4 | Flat |
| Washroom Type 2 | 0 | |
| Washroom Type 3 | 0 | |
| Washroom Type 4 | 0 | |
| Washroom Type 5 | 0 |
| Total Area: | 0.00 |
| Washrooms: | 1 |
| Heat Type: | Forced Air |
| Central Air Conditioning: | Central Air |
$
%
Years
This calculator is for demonstration purposes only. Always consult a professional
financial advisor before making personal financial decisions.
| Although the information displayed is believed to be accurate, no warranties or representations are made of any kind. |
| ENGEL & VOLKERS TORONTO CITY |
|
|
Gary Singh
Broker
Dir:
416-333-6935
Bus:
905-475-4750
| Book Showing | Email a Friend |
Jump To:
At a Glance:
| Type: | Com - Condo Apartment |
| Area: | Toronto |
| Municipality: | Toronto C08 |
| Neighbourhood: | Waterfront Communities C8 |
| Style: | Apartment |
| Tax: | $2,660.88 |
| Maintenance Fee: | $630.78 |
| Beds: | 1 |
| Baths: | 1 |
| Fireplace: | N |
Locatin Map:
Payment Calculator:

