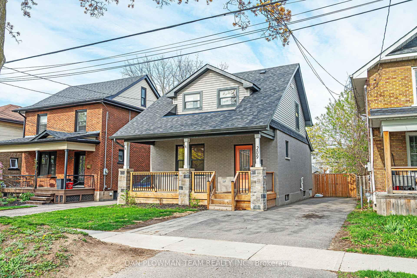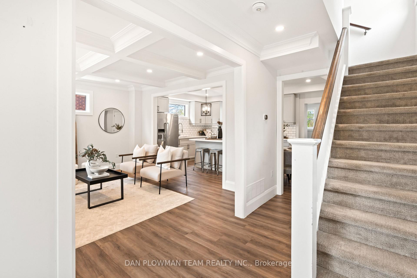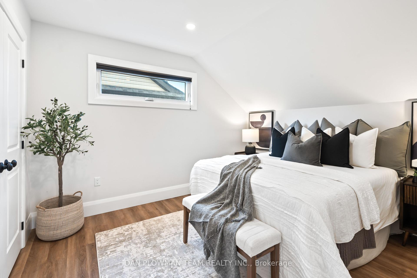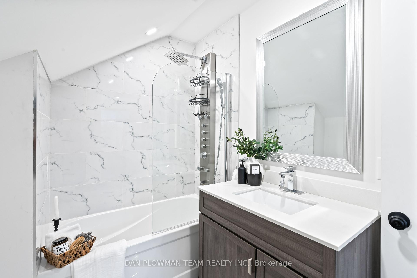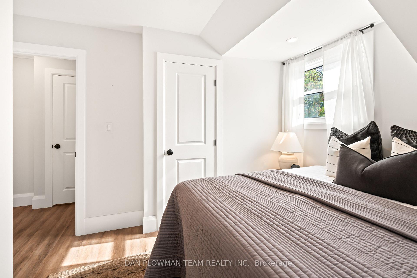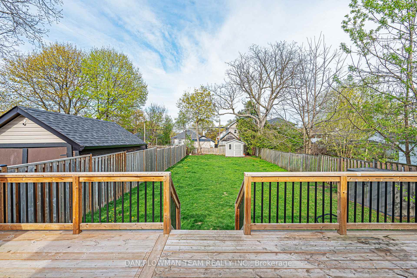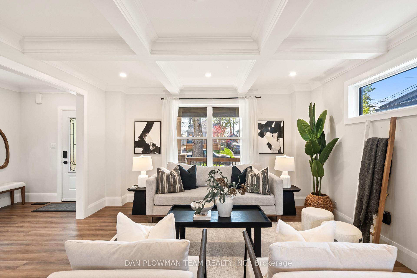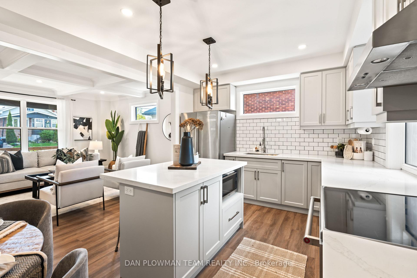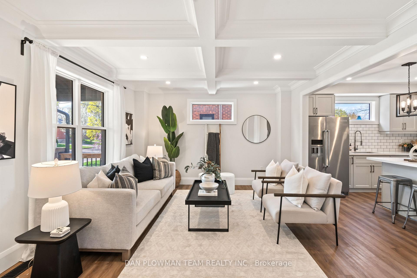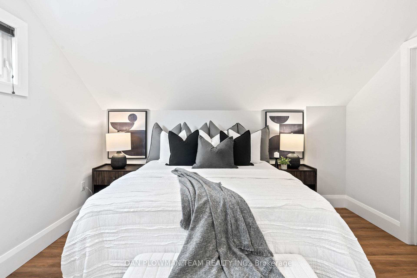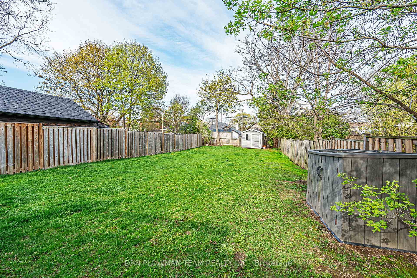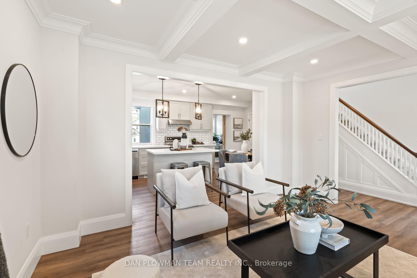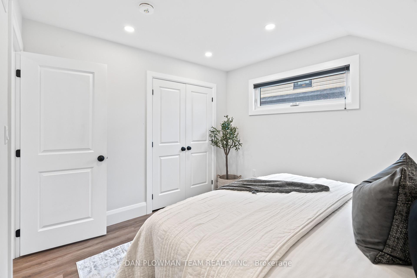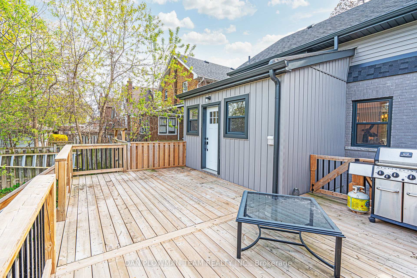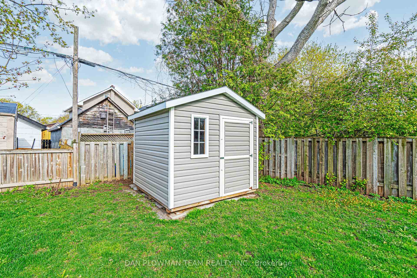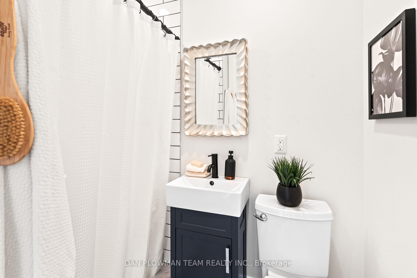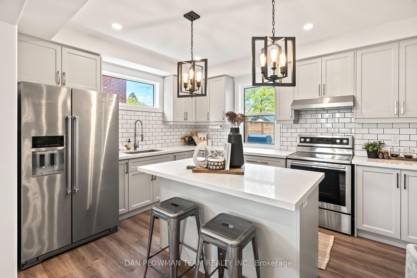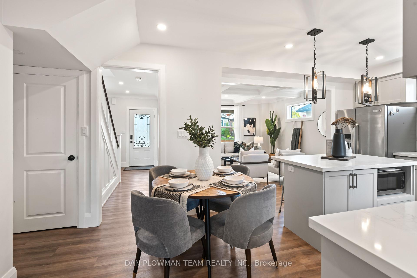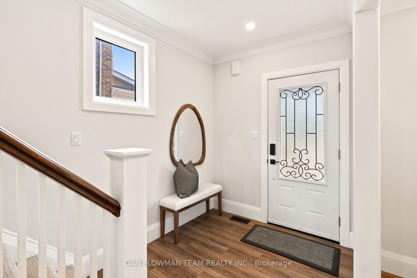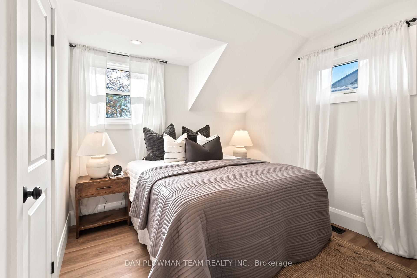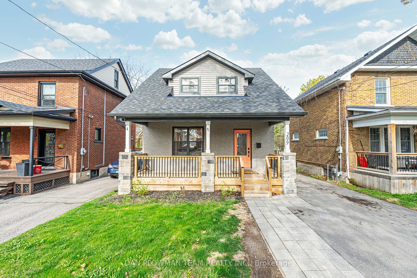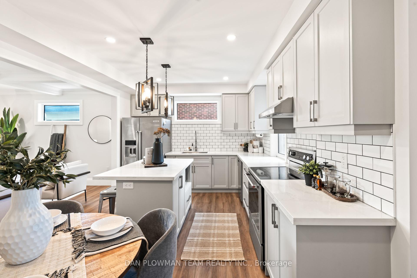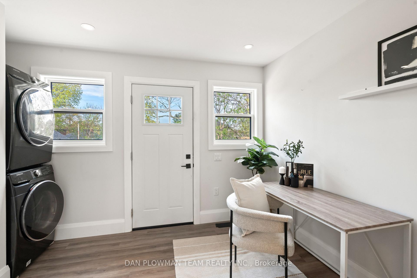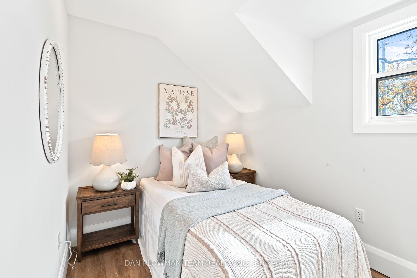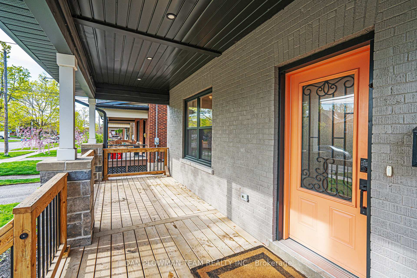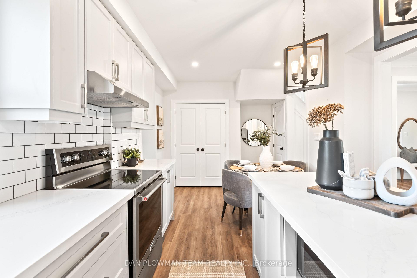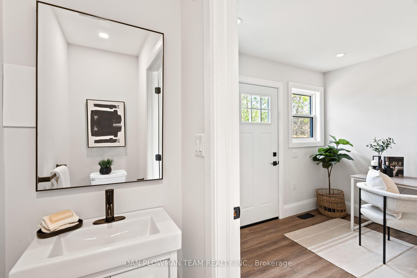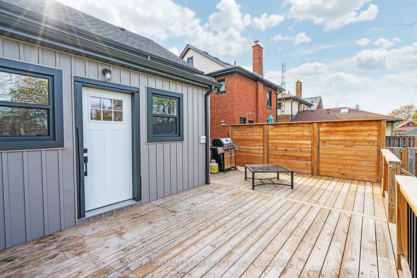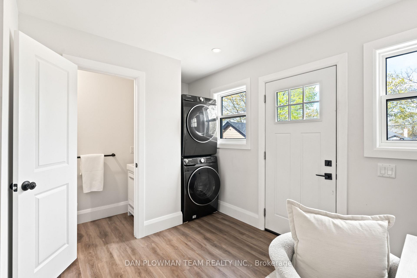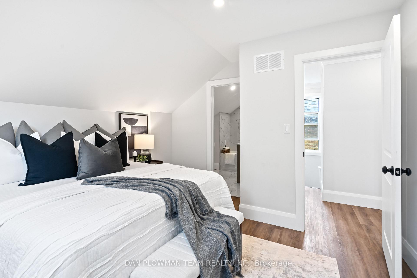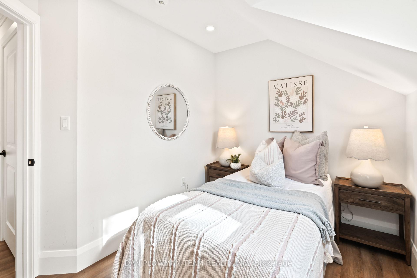$589,900
Available - For Sale
Listing ID: E12134982
209 Oshawa Boul North , Oshawa, L1G 5S8, Durham
| This Beautifully Renovated Home Combines Timeless Elegance With Contemporary Comfort. Featuring 3 Spacious Bedrooms And 3 Stylish Bathrooms, It Boasts Coffered Ceilings In The Living Room That Add Character And Sophistication. The Modern Kitchen Is Perfect For Cooking And Entertaining, While A Main Floor Office And Laundry Room Offer Everyday Convenience. Upstairs, The Primary Bedroom Has Its Own Private Ensuite, Complemented By Two Other Generously Sized Bedrooms And Additional Well-Appointed Bathroom. Step Outside To A Large Deck Overlooking A Generous Backyard - Ideal For Hosting, Relaxing, Or Family Fun. A Perfect Blend Of Indoor Luxury And Outdoor Space. Ideal Location Close To All Local Amenities, Public Transit And Highway 401. If Your Clients Are Looking For A Fully Renovated Turnkey Property, This One's For You! |
| Price | $589,900 |
| Taxes: | $4495.64 |
| Occupancy: | Owner |
| Address: | 209 Oshawa Boul North , Oshawa, L1G 5S8, Durham |
| Directions/Cross Streets: | Ritson Rd N & Adelaide Ave E |
| Rooms: | 6 |
| Bedrooms: | 3 |
| Bedrooms +: | 0 |
| Family Room: | F |
| Basement: | Unfinished |
| Level/Floor | Room | Length(ft) | Width(ft) | Descriptions | |
| Room 1 | Main | Living Ro | 14.4 | 12.5 | Coffered Ceiling(s), Open Concept, Vinyl Floor |
| Room 2 | Main | Kitchen | 11.51 | 11.28 | Quartz Counter, Pot Lights, Open Concept |
| Room 3 | Main | Office | 9.51 | 9.61 | 2 Pc Ensuite, W/O To Yard |
| Room 4 | Main | Dining Ro | 10.1 | 10 | Double Closet, Vinyl Floor, Open Concept |
| Room 5 | Second | Primary B | 12.14 | 11.68 | Double Closet, 4 Pc Ensuite, Pot Lights |
| Room 6 | Second | Bedroom 2 | 12.37 | 10.07 | Vinyl Floor, Closet, Pot Lights |
| Room 7 | Second | Bedroom 3 | 9.28 | 8.5 | Vinyl Floor, Closet, Pot Lights |
| Washroom Type | No. of Pieces | Level |
| Washroom Type 1 | 2 | Main |
| Washroom Type 2 | 4 | Second |
| Washroom Type 3 | 3 | Second |
| Washroom Type 4 | 0 | |
| Washroom Type 5 | 0 | |
| Washroom Type 6 | 2 | Main |
| Washroom Type 7 | 4 | Second |
| Washroom Type 8 | 3 | Second |
| Washroom Type 9 | 0 | |
| Washroom Type 10 | 0 |
| Total Area: | 0.00 |
| Property Type: | Detached |
| Style: | 2-Storey |
| Exterior: | Brick, Vinyl Siding |
| Garage Type: | None |
| (Parking/)Drive: | Private |
| Drive Parking Spaces: | 4 |
| Park #1 | |
| Parking Type: | Private |
| Park #2 | |
| Parking Type: | Private |
| Pool: | None |
| Approximatly Square Footage: | 1100-1500 |
| CAC Included: | N |
| Water Included: | N |
| Cabel TV Included: | N |
| Common Elements Included: | N |
| Heat Included: | N |
| Parking Included: | N |
| Condo Tax Included: | N |
| Building Insurance Included: | N |
| Fireplace/Stove: | N |
| Heat Type: | Forced Air |
| Central Air Conditioning: | Central Air |
| Central Vac: | N |
| Laundry Level: | Syste |
| Ensuite Laundry: | F |
| Sewers: | Sewer |
| Utilities-Cable: | A |
| Utilities-Hydro: | A |
$
%
Years
This calculator is for demonstration purposes only. Always consult a professional
financial advisor before making personal financial decisions.
| Although the information displayed is believed to be accurate, no warranties or representations are made of any kind. |
| DAN PLOWMAN TEAM REALTY INC. |
|
|
Gary Singh
Broker
Dir:
416-333-6935
Bus:
905-475-4750
| Virtual Tour | Book Showing | Email a Friend |
Jump To:
At a Glance:
| Type: | Freehold - Detached |
| Area: | Durham |
| Municipality: | Oshawa |
| Neighbourhood: | O'Neill |
| Style: | 2-Storey |
| Tax: | $4,495.64 |
| Beds: | 3 |
| Baths: | 3 |
| Fireplace: | N |
| Pool: | None |
Locatin Map:
Payment Calculator:

