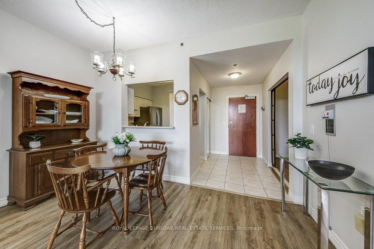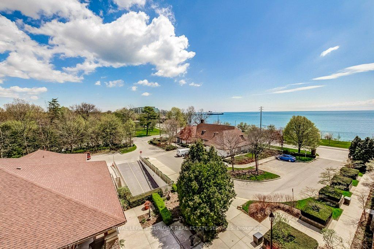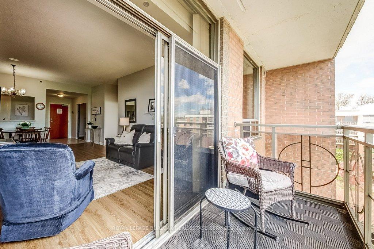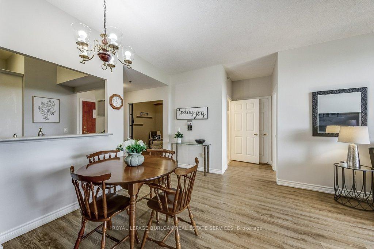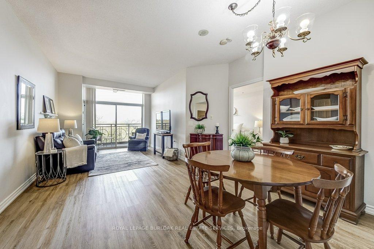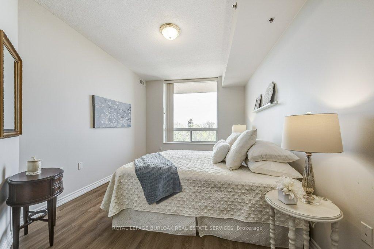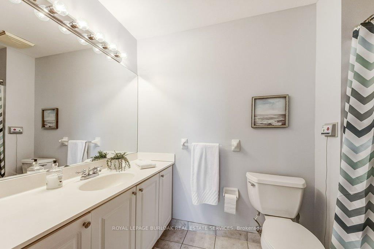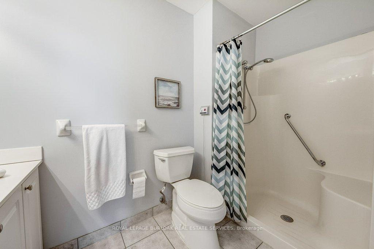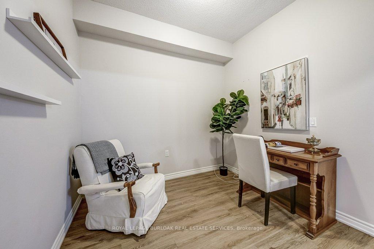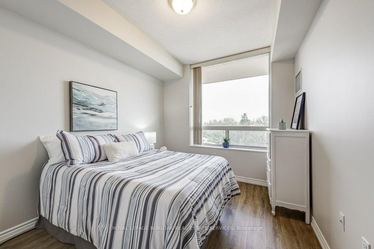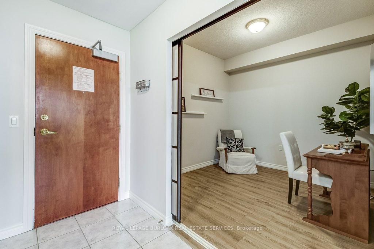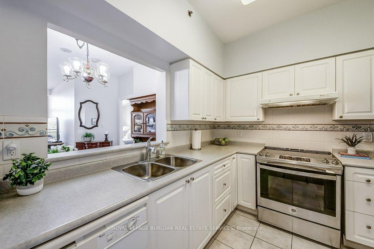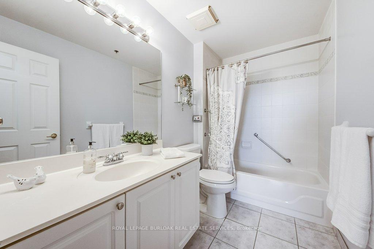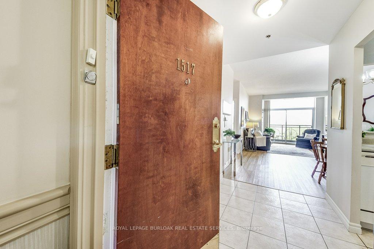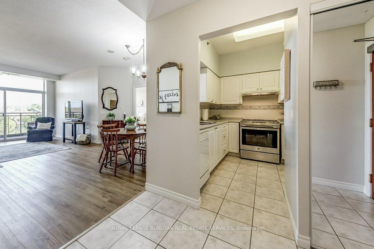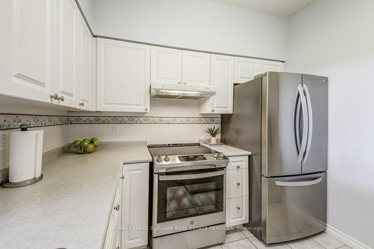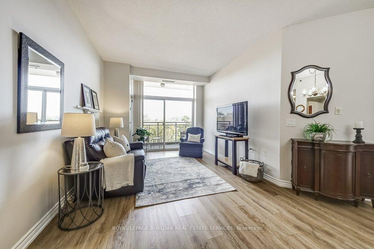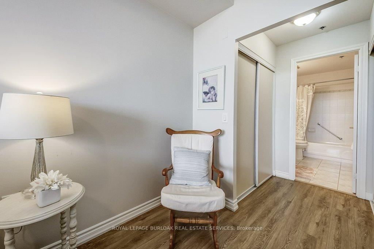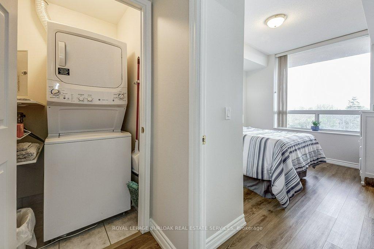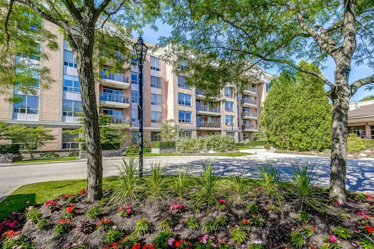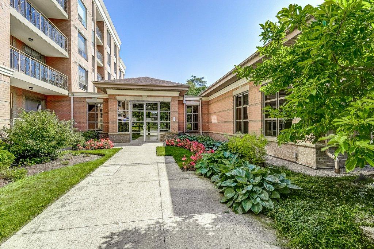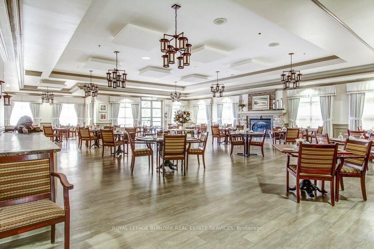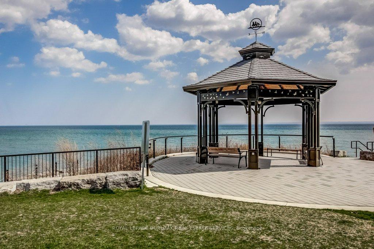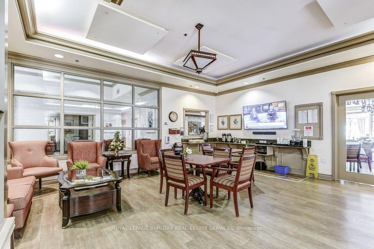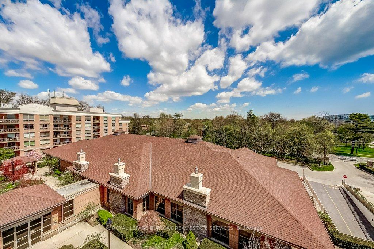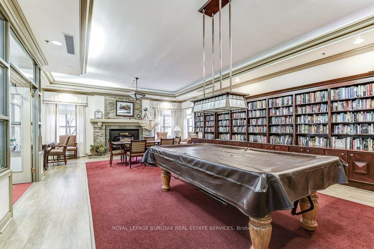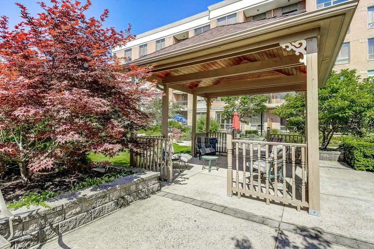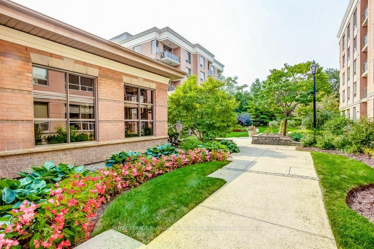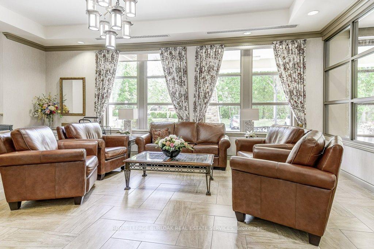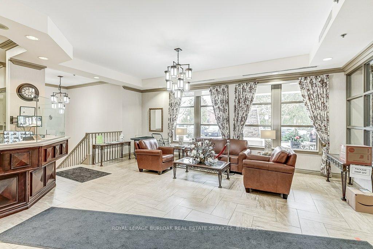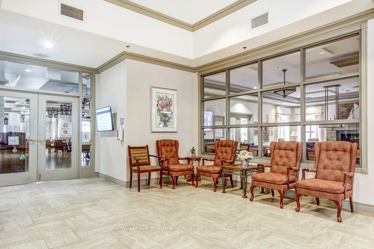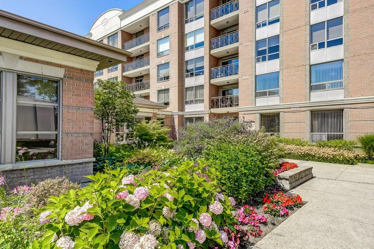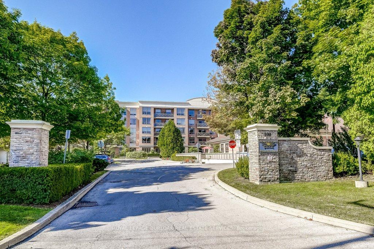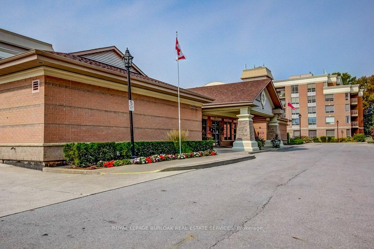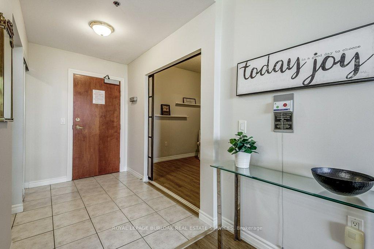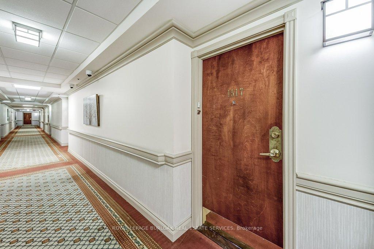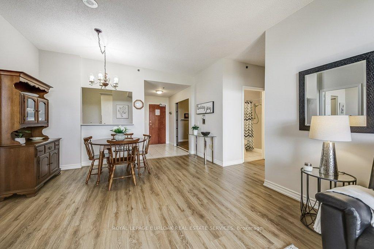$669,900
Available - For Sale
Listing ID: W12134618
100 Burloak Driv , Burlington, L7L 6P6, Halton
| Enjoy resort-style retirement living in this bright & spacious 2-bed, 2-bath PLUS den suite. STUNNING LAKE VIEWS from your private balcony & both BEDROOMS! Plenty of room to entertain in the open concept layout with separate living and dining areas, plus a cozy den. Large primary bedroom with double closets & a private 4-piece ensuite. The unit includes in-suite laundry, 1 underground parking, & 1 storage locker, is carpet-free, and is painted in neutral colours. Designed for active, carefree lifestyles, this vibrant community features an indoor pool, gorgeous courtyard to enjoy summer days, fitness centre, library, games room, hair salon, & organized activities. Enjoy peace of mind with in-suite call buttons, on-site nursing, visiting doctors, concierge, housekeeping (1 hr/month), & $260/month dining credit included in your monthly club fees. Steps to the lake & minutes from Oakville & Burlington amenities, this is refined, maintenance-free living at its best. Don't miss out on owning this beautiful condo in the desirable retirement residence at Hearthstone by the lake! Book your private tour today. |
| Price | $669,900 |
| Taxes: | $3391.00 |
| Occupancy: | Vacant |
| Address: | 100 Burloak Driv , Burlington, L7L 6P6, Halton |
| Postal Code: | L7L 6P6 |
| Province/State: | Halton |
| Directions/Cross Streets: | Lakeshore/Burloak |
| Level/Floor | Room | Length(ft) | Width(ft) | Descriptions | |
| Room 1 | Main | Living Ro | 210.38 | 13.19 | |
| Room 2 | Main | Kitchen | 9.81 | 9.38 | |
| Room 3 | Main | Den | 8.99 | 10 | |
| Room 4 | Main | Primary B | 10.4 | 16.76 | |
| Room 5 | Main | Bedroom 2 | 12.86 | 9.58 | |
| Room 6 | Main | Bathroom | 3 Pc Bath | ||
| Room 7 | Main | Bathroom | 4 Pc Bath | ||
| Room 8 | Main | Dining Ro | 13.64 | 8.79 |
| Washroom Type | No. of Pieces | Level |
| Washroom Type 1 | 3 | Main |
| Washroom Type 2 | 4 | Main |
| Washroom Type 3 | 0 | |
| Washroom Type 4 | 0 | |
| Washroom Type 5 | 0 | |
| Washroom Type 6 | 3 | Main |
| Washroom Type 7 | 4 | Main |
| Washroom Type 8 | 0 | |
| Washroom Type 9 | 0 | |
| Washroom Type 10 | 0 |
| Total Area: | 0.00 |
| Approximatly Age: | 31-50 |
| Sprinklers: | Moni |
| Washrooms: | 2 |
| Heat Type: | Heat Pump |
| Central Air Conditioning: | Central Air |
| Elevator Lift: | True |
$
%
Years
This calculator is for demonstration purposes only. Always consult a professional
financial advisor before making personal financial decisions.
| Although the information displayed is believed to be accurate, no warranties or representations are made of any kind. |
| ROYAL LEPAGE BURLOAK REAL ESTATE SERVICES |
|
|
Gary Singh
Broker
Dir:
416-333-6935
Bus:
905-475-4750
| Virtual Tour | Book Showing | Email a Friend |
Jump To:
At a Glance:
| Type: | Com - Condo Apartment |
| Area: | Halton |
| Municipality: | Burlington |
| Neighbourhood: | Appleby |
| Style: | 1 Storey/Apt |
| Approximate Age: | 31-50 |
| Tax: | $3,391 |
| Maintenance Fee: | $1,056.62 |
| Beds: | 2 |
| Baths: | 2 |
| Fireplace: | N |
Locatin Map:
Payment Calculator:

