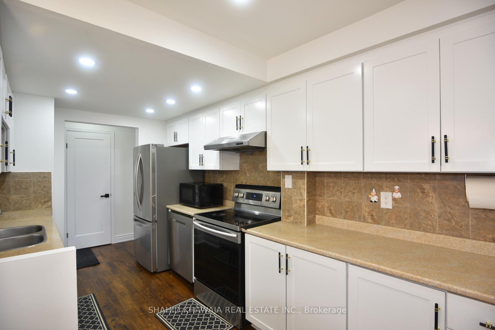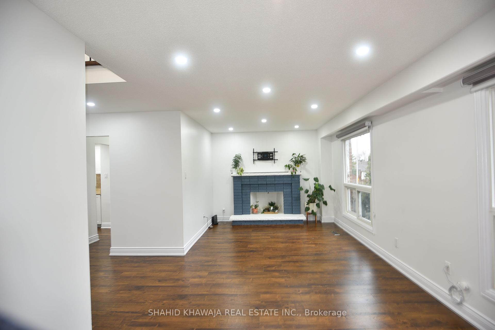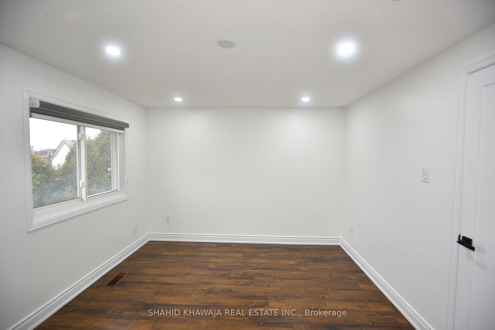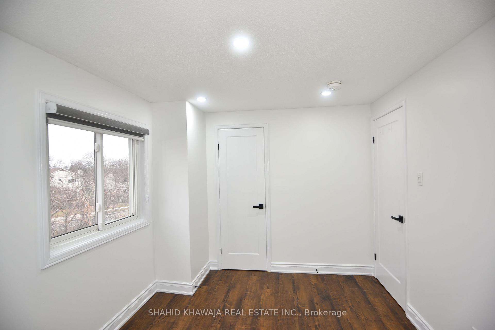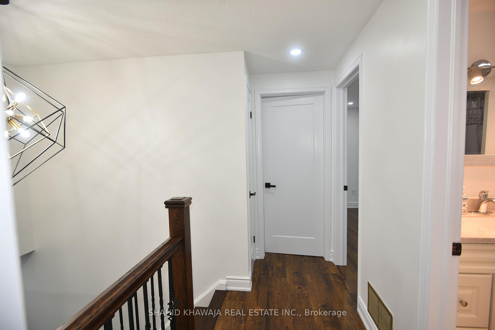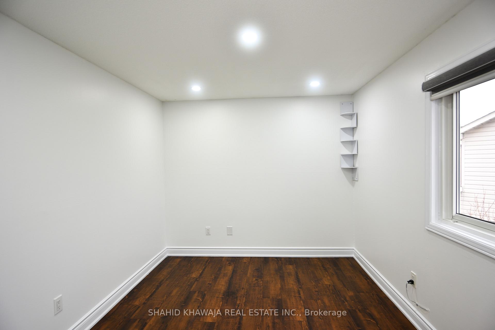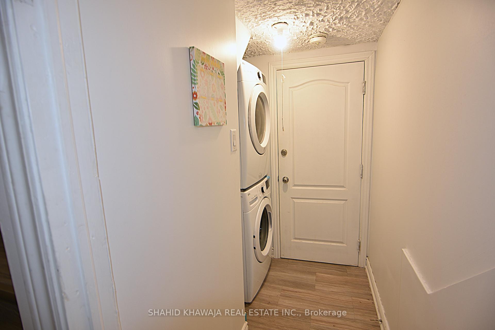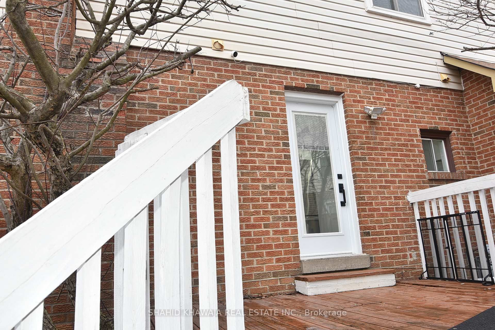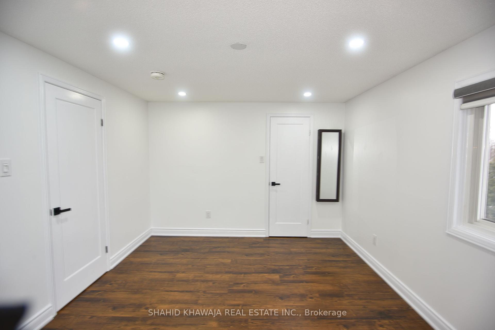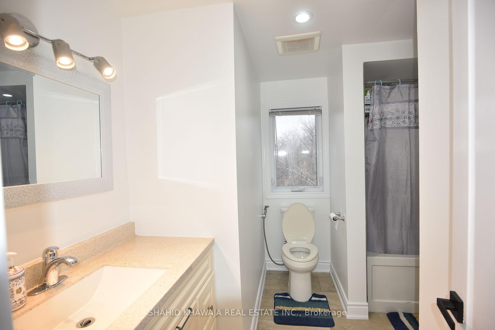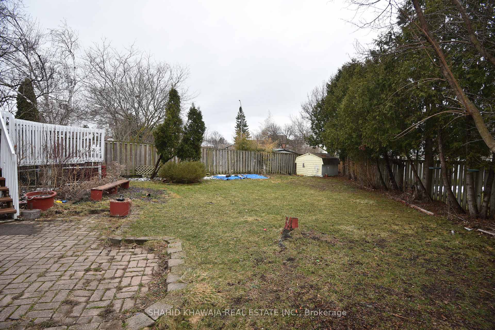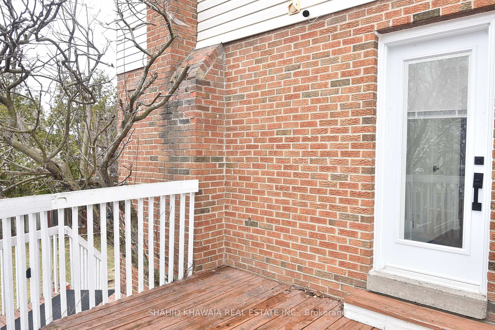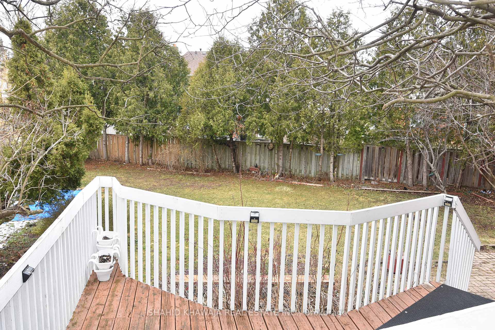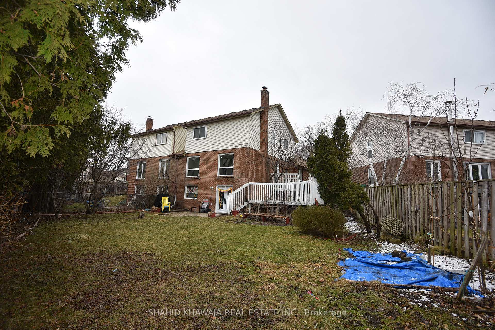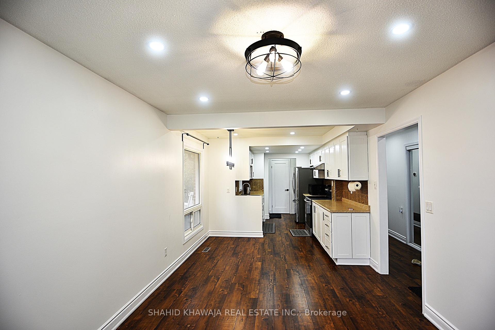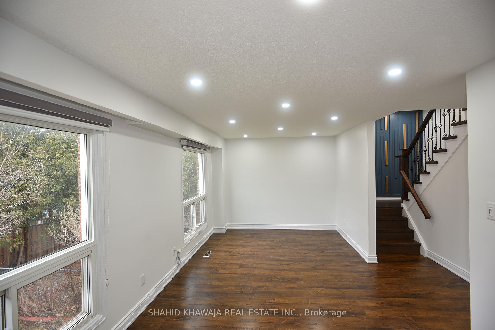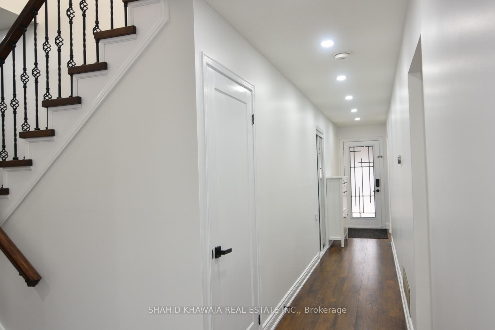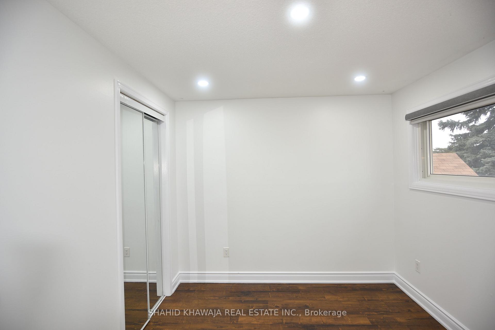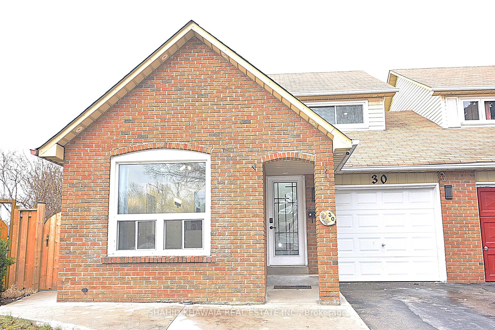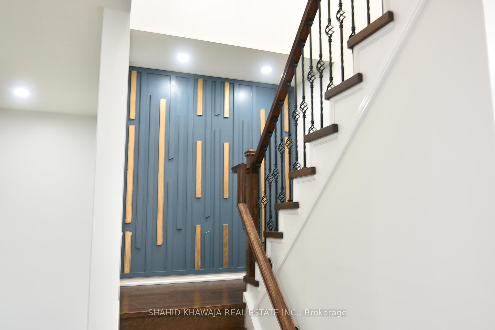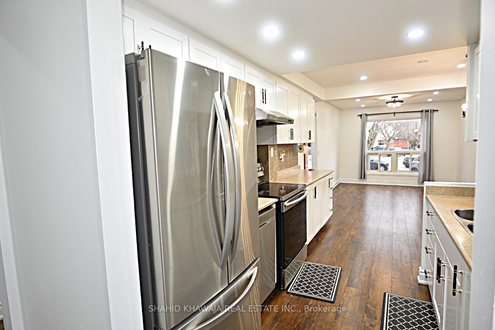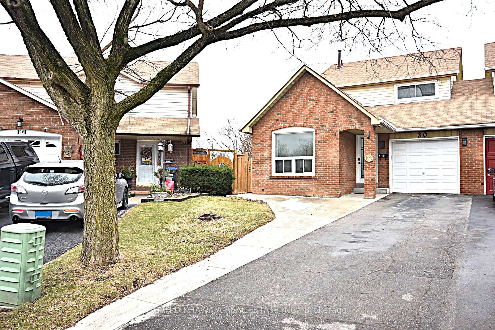$2,750
Available - For Rent
Listing ID: W12135080
30 Kline Cour , Brampton, L6Z 1E5, Peel
| FULLY UPGRADED 3 Bedroom 2 Washroom Semi Detached Home Located On Prime Quiet Court Location & Premium Pie-Shaped Lot In Desirable Heart Lake Neighbourhood* Carpet Free Home, Freshly Painted With Gorgeous Premium Upgrades Includes Hardwood Floor & Pot Lights Throughout*An Open Concept Modern & Functional Floor Plan* Bright & Sun Filled Family Sized Living & Dining Room* Great Sized Upgraded Kitchen Offers Lots Of Cabinet Space, S/S Appliances & A Generous Amount Of Counter Space* Oak Stairs With A Custom Accent Wall And Iron Spindles Lead To The Second Floor With 3 Spacious Bedrooms Each With Their Own Closet Space And A 4 Piece Upgraded Washroom W/Quartz CounterTop*Primary Bedroom W/ Custom Walk In Closet Overlooks Private Backyard* Ensuite Laundry For Added Convenience* Walkout To Private Deck & A Spacious Grand Backyard Perfect For Unwinding Or For Entertaining Surrounded By Greenery* Main & Second Floor Only Including Access To Garage & Backyard* Steps to Reputed Schools, Parks, Public Transit, Shopping Plazas, Groceries & All Amenities* Close to Major Routes & Hwy 410* No smoking. No pets. Tenant will pay 70% Utilities In Addition To Rent*AAA Tenants Only* |
| Price | $2,750 |
| Taxes: | $0.00 |
| Occupancy: | Owner |
| Address: | 30 Kline Cour , Brampton, L6Z 1E5, Peel |
| Acreage: | < .50 |
| Directions/Cross Streets: | Conestoga Dr / Sandalwood Pkwy E |
| Rooms: | 7 |
| Bedrooms: | 3 |
| Bedrooms +: | 0 |
| Family Room: | F |
| Basement: | None |
| Furnished: | Unfu |
| Level/Floor | Room | Length(ft) | Width(ft) | Descriptions | |
| Room 1 | Main | Kitchen | 18.34 | 12.4 | Hardwood Floor, Stainless Steel Appl, Combined w/Dining |
| Room 2 | Main | Breakfast | 14.66 | 12.4 | Hardwood Floor, Open Concept, Combined w/Kitchen |
| Room 3 | Main | Living Ro | 27.19 | 12.5 | Hardwood Floor, Open Concept, Pot Lights |
| Room 4 | Main | Dining Ro | 27.19 | 12.5 | Hardwood Floor, Open Concept, Combined w/Living |
| Room 5 | Second | Primary B | 12.99 | 17.25 | Hardwood Floor, 4 Pc Bath, Walk-In Closet(s) |
| Room 6 | Second | Bedroom 2 | 10.33 | 13.15 | Hardwood Floor, Large Closet, Large Window |
| Room 7 | Hardwood Floor |
| Washroom Type | No. of Pieces | Level |
| Washroom Type 1 | 4 | Second |
| Washroom Type 2 | 2 | Main |
| Washroom Type 3 | 0 | |
| Washroom Type 4 | 0 | |
| Washroom Type 5 | 0 | |
| Washroom Type 6 | 4 | Second |
| Washroom Type 7 | 2 | Main |
| Washroom Type 8 | 0 | |
| Washroom Type 9 | 0 | |
| Washroom Type 10 | 0 |
| Total Area: | 0.00 |
| Approximatly Age: | 31-50 |
| Property Type: | Semi-Detached |
| Style: | 2-Storey |
| Exterior: | Brick |
| Garage Type: | Built-In |
| (Parking/)Drive: | Private |
| Drive Parking Spaces: | 2 |
| Park #1 | |
| Parking Type: | Private |
| Park #2 | |
| Parking Type: | Private |
| Pool: | None |
| Laundry Access: | Shared |
| Approximatly Age: | 31-50 |
| Approximatly Square Footage: | 1100-1500 |
| CAC Included: | N |
| Water Included: | N |
| Cabel TV Included: | N |
| Common Elements Included: | N |
| Heat Included: | N |
| Parking Included: | Y |
| Condo Tax Included: | N |
| Building Insurance Included: | N |
| Fireplace/Stove: | Y |
| Heat Type: | Forced Air |
| Central Air Conditioning: | Central Air |
| Central Vac: | N |
| Laundry Level: | Syste |
| Ensuite Laundry: | F |
| Sewers: | Sewer |
| Although the information displayed is believed to be accurate, no warranties or representations are made of any kind. |
| SHAHID KHAWAJA REAL ESTATE INC. |
|
|
Gary Singh
Broker
Dir:
416-333-6935
Bus:
905-475-4750
| Book Showing | Email a Friend |
Jump To:
At a Glance:
| Type: | Freehold - Semi-Detached |
| Area: | Peel |
| Municipality: | Brampton |
| Neighbourhood: | Heart Lake |
| Style: | 2-Storey |
| Approximate Age: | 31-50 |
| Beds: | 3 |
| Baths: | 2 |
| Fireplace: | Y |
| Pool: | None |
Locatin Map:

