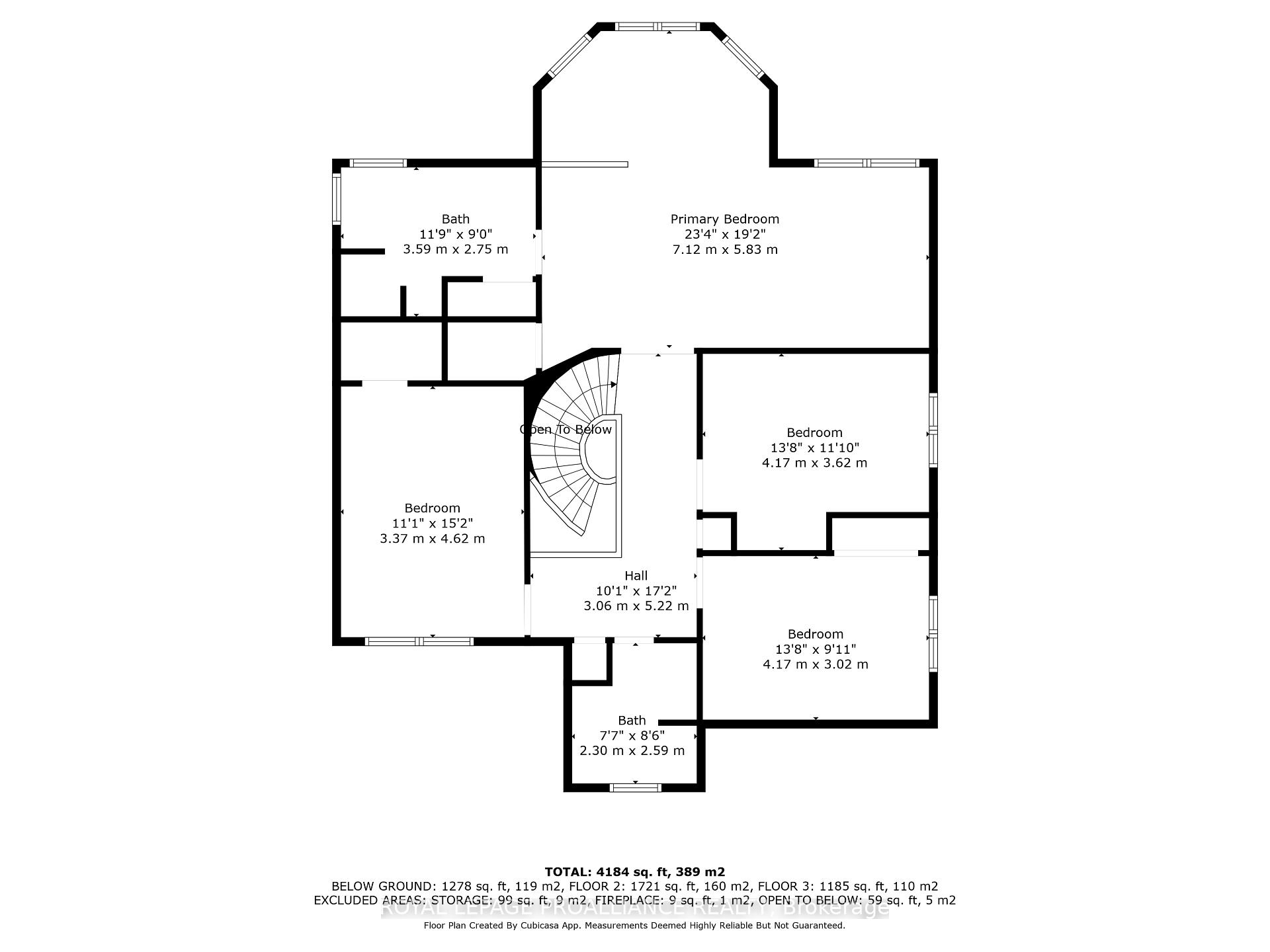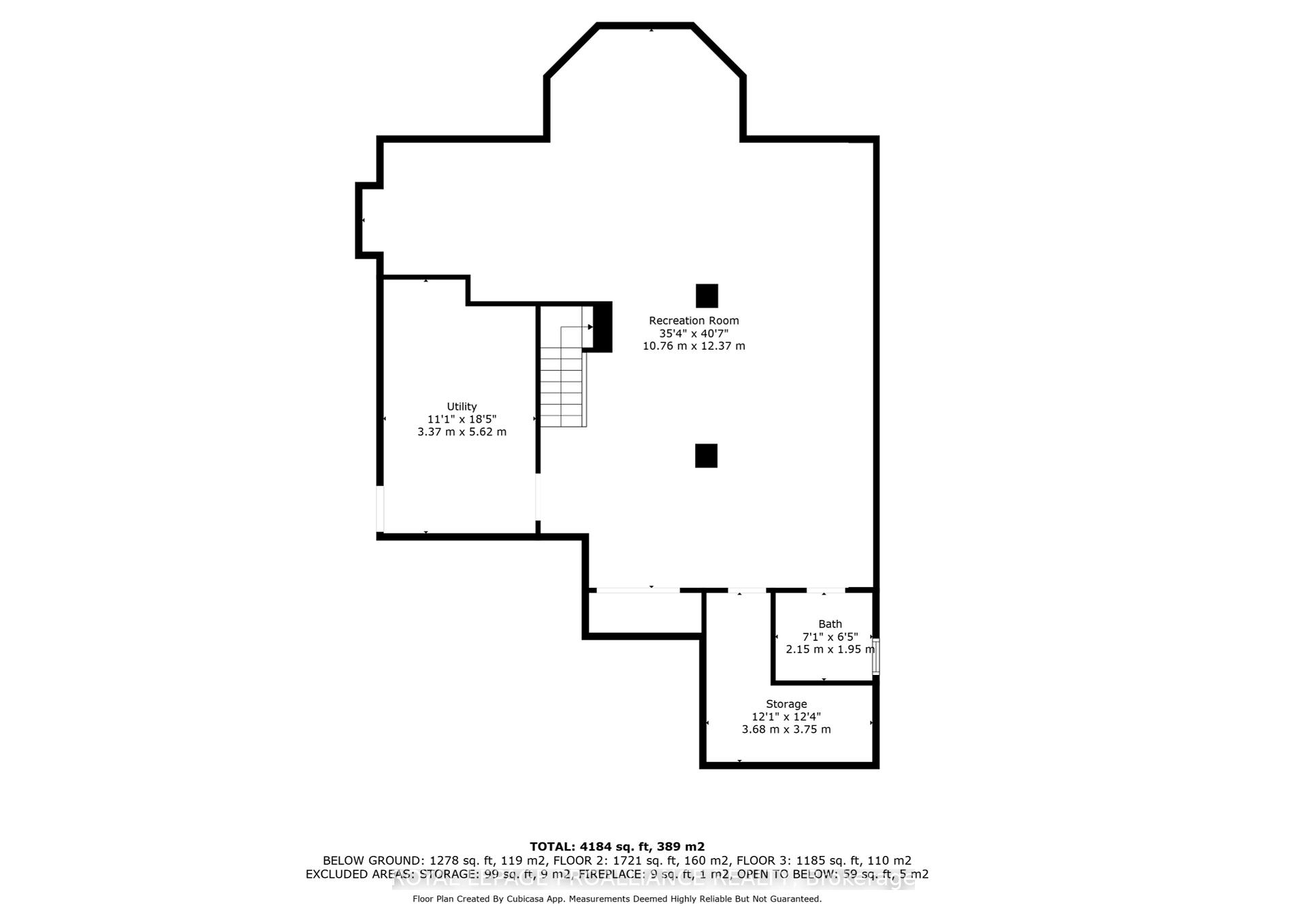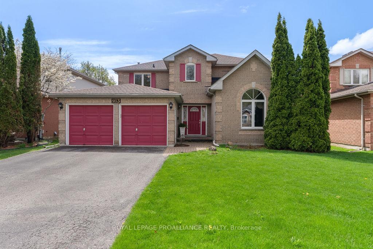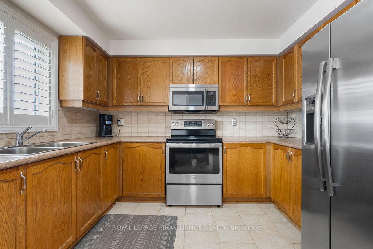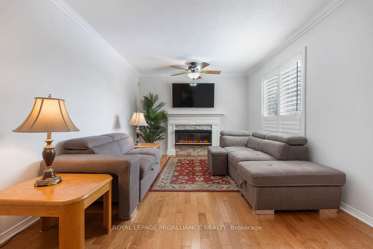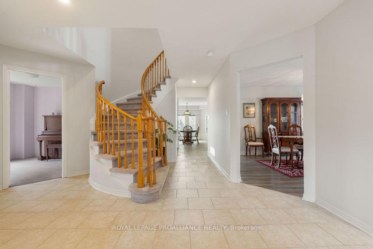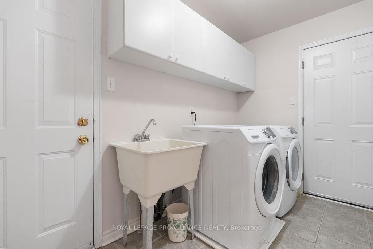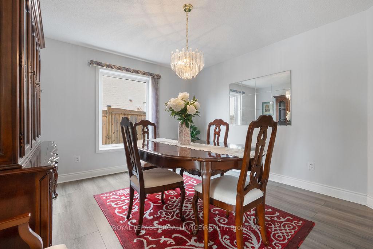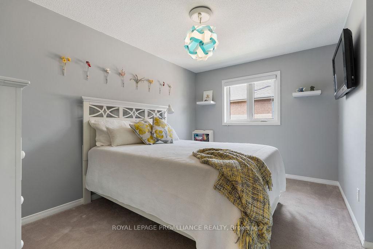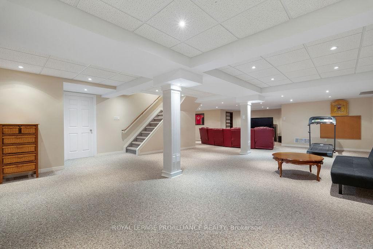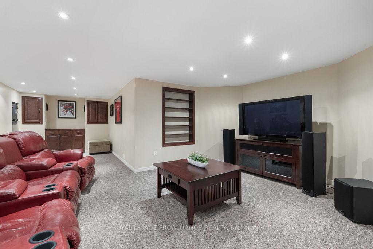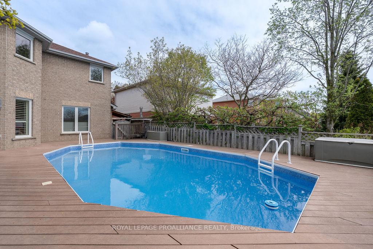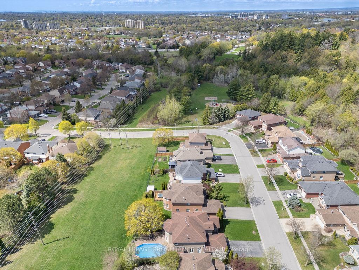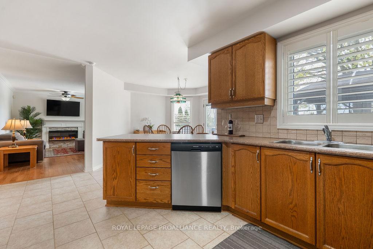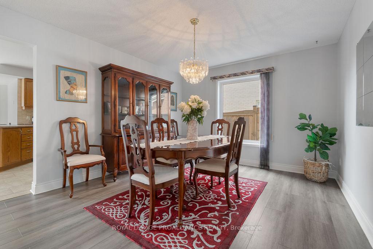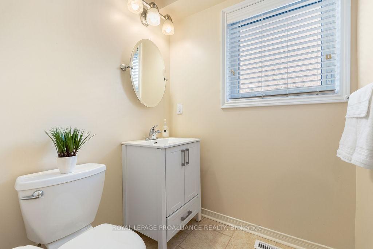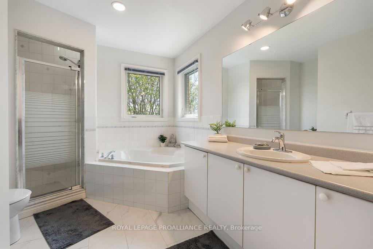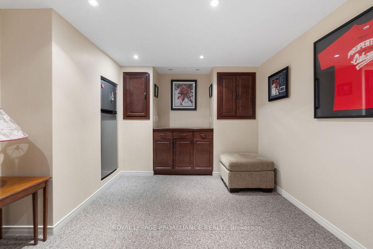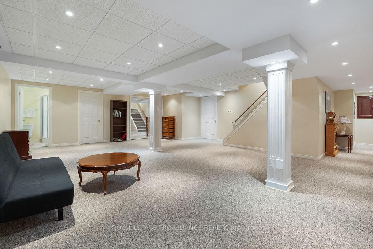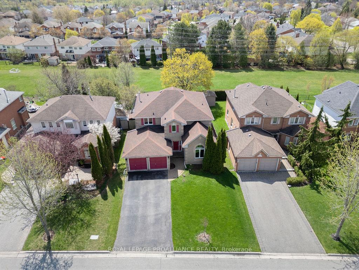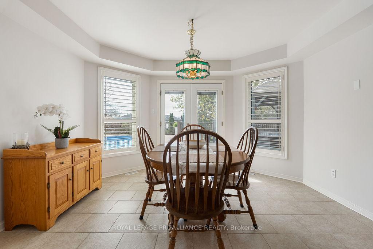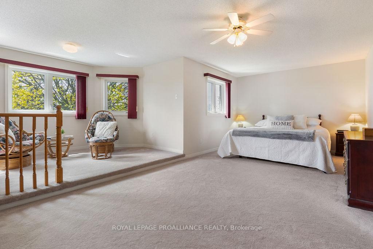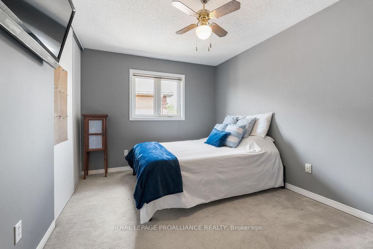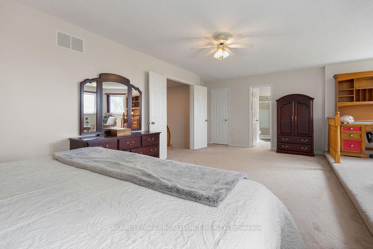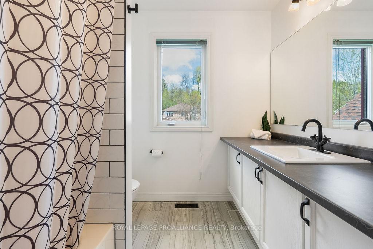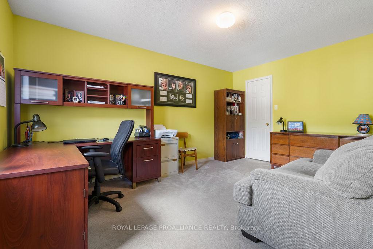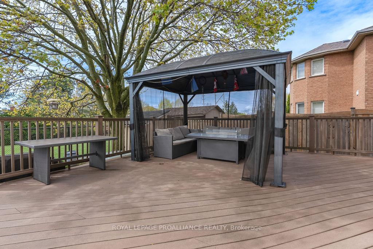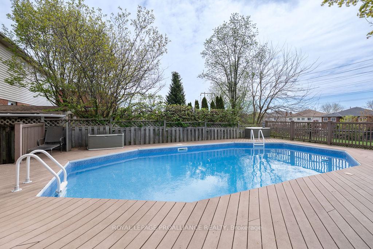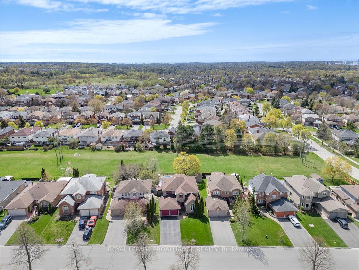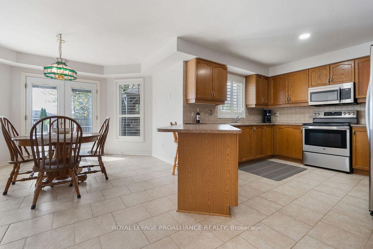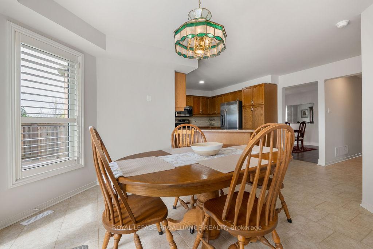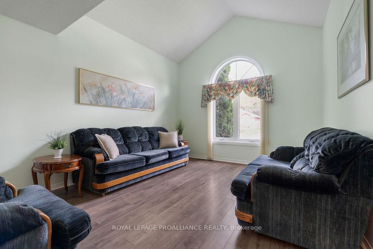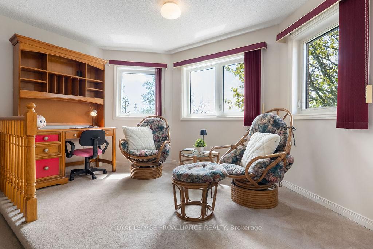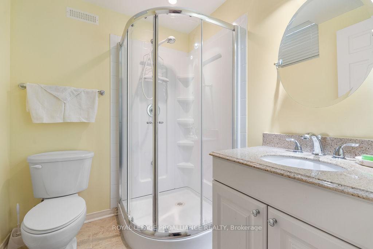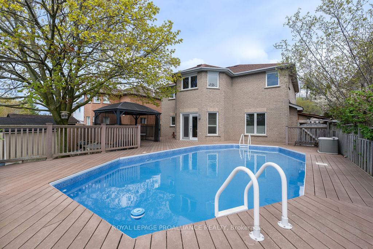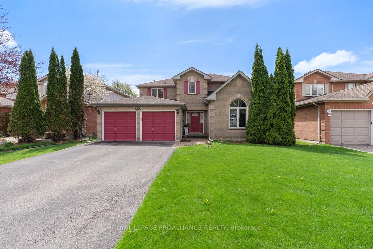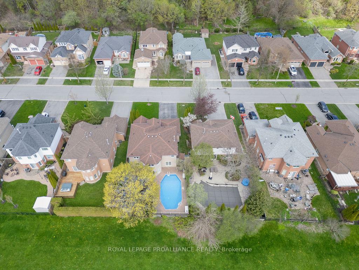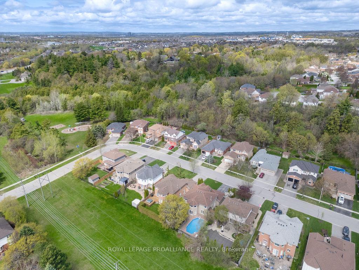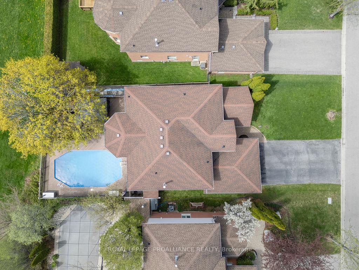$1,025,000
Available - For Sale
Listing ID: E12134203
933 Ridge Valley Driv , Oshawa, L1K 2G4, Durham
| Welcome to this impressive and spacious two-storey brick home, perfect for growing families or those who love to entertain. Nestled in a quiet, family friendly subdivision, this well-maintained property offers comfort, space, and functionality inside and out. Step inside to find a bright and generously sized kitchen, complete with ample cabinetry and a walkout to the backyard deck, perfect for summer barbecues or morning coffee by the pool. The main floor boasts a cozy family room with an electric fireplace, a formal dining room ideal for hosting holiday meals, a grand living room, comfortable home office, and a convenient two-piece bath. Upstairs, you'll find four well-appointed bedrooms and a four-piece family bath. The expansive primary suite is a true retreat, featuring a luxurious four-piece ensuite with a soaker tub for ultimate relaxation. The finished lower level offers even more space with a large rec room that can serve as a family gathering spot, man cave, or a fun play area for the kids. There's also a three-piece bath and ample storage throughout. Outside, enjoy your own backyard oasis with a composite wraparound deck, on-ground pool, and gazebo, ideal for entertaining or unwinding on warm days. A doublewide driveway and two-car garage provide plenty of parking, and the added bonus of a green space at the rear of the property is perfect for a game of soccer or playing catch with the kids. A perfect blend of space, comfort, and family-friendly living. This is the home you've been waiting for! |
| Price | $1,025,000 |
| Taxes: | $7488.00 |
| Assessment Year: | 2025 |
| Occupancy: | Owner |
| Address: | 933 Ridge Valley Driv , Oshawa, L1K 2G4, Durham |
| Acreage: | < .50 |
| Directions/Cross Streets: | Harmony and Rossland |
| Rooms: | 11 |
| Rooms +: | 3 |
| Bedrooms: | 4 |
| Bedrooms +: | 0 |
| Family Room: | T |
| Basement: | Full, Finished |
| Level/Floor | Room | Length(ft) | Width(ft) | Descriptions | |
| Room 1 | Main | Foyer | 8.2 | 3.54 | |
| Room 2 | Main | Kitchen | 18.27 | 10.89 | |
| Room 3 | Main | Breakfast | 13.74 | 13.51 | W/O To Deck |
| Room 4 | Main | Family Ro | 17.19 | 11.55 | Fireplace |
| Room 5 | Main | Dining Ro | 14.04 | 11.68 | |
| Room 6 | Main | Living Ro | 12.07 | 16.07 | |
| Room 7 | Main | Office | 11.09 | 9.45 | |
| Room 8 | Main | Laundry | 11.02 | 6.72 | |
| Room 9 | Main | Bathroom | 5.25 | 5.22 | 2 Pc Bath |
| Room 10 | Second | Primary B | 23.35 | 19.12 | 4 Pc Ensuite, Walk-In Closet(s) |
| Room 11 | Second | Bathroom | 11.78 | 9.02 | 4 Pc Bath |
| Room 12 | Second | Bedroom | 13.68 | 11.87 | |
| Room 13 | Second | Bedroom | 13.68 | 9.91 | |
| Room 14 | Second | Bedroom | 11.05 | 15.15 | |
| Room 15 | Second | Bathroom | 7.54 | 8.5 | 4 Pc Bath |
| Washroom Type | No. of Pieces | Level |
| Washroom Type 1 | 2 | Main |
| Washroom Type 2 | 4 | Second |
| Washroom Type 3 | 4 | Second |
| Washroom Type 4 | 3 | Basement |
| Washroom Type 5 | 0 |
| Total Area: | 0.00 |
| Approximatly Age: | 31-50 |
| Property Type: | Detached |
| Style: | 2-Storey |
| Exterior: | Brick |
| Garage Type: | Attached |
| (Parking/)Drive: | Private Do |
| Drive Parking Spaces: | 4 |
| Park #1 | |
| Parking Type: | Private Do |
| Park #2 | |
| Parking Type: | Private Do |
| Pool: | On Groun |
| Other Structures: | Gazebo, Shed |
| Approximatly Age: | 31-50 |
| Approximatly Square Footage: | 2500-3000 |
| Property Features: | Hospital, Park |
| CAC Included: | N |
| Water Included: | N |
| Cabel TV Included: | N |
| Common Elements Included: | N |
| Heat Included: | N |
| Parking Included: | N |
| Condo Tax Included: | N |
| Building Insurance Included: | N |
| Fireplace/Stove: | Y |
| Heat Type: | Forced Air |
| Central Air Conditioning: | Central Air |
| Central Vac: | Y |
| Laundry Level: | Syste |
| Ensuite Laundry: | F |
| Sewers: | Sewer |
| Utilities-Cable: | Y |
| Utilities-Hydro: | Y |
$
%
Years
This calculator is for demonstration purposes only. Always consult a professional
financial advisor before making personal financial decisions.
| Although the information displayed is believed to be accurate, no warranties or representations are made of any kind. |
| ROYAL LEPAGE PROALLIANCE REALTY |
|
|
Gary Singh
Broker
Dir:
416-333-6935
Bus:
905-475-4750
| Book Showing | Email a Friend |
Jump To:
At a Glance:
| Type: | Freehold - Detached |
| Area: | Durham |
| Municipality: | Oshawa |
| Neighbourhood: | Pinecrest |
| Style: | 2-Storey |
| Approximate Age: | 31-50 |
| Tax: | $7,488 |
| Beds: | 4 |
| Baths: | 4 |
| Fireplace: | Y |
| Pool: | On Groun |
Locatin Map:
Payment Calculator:

