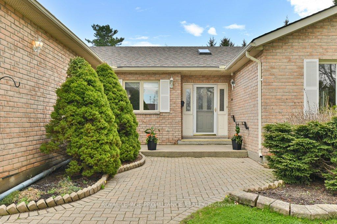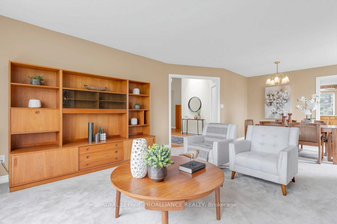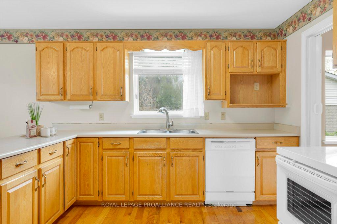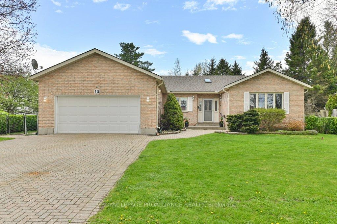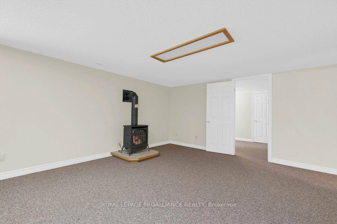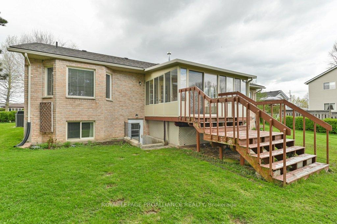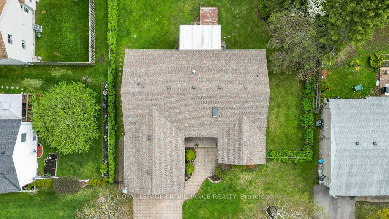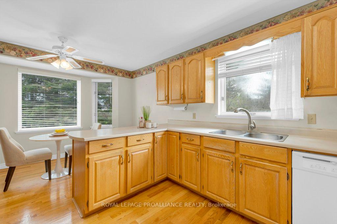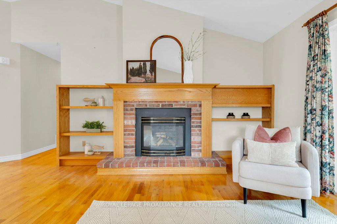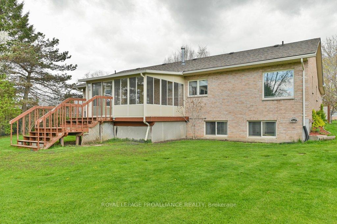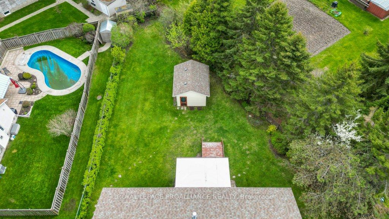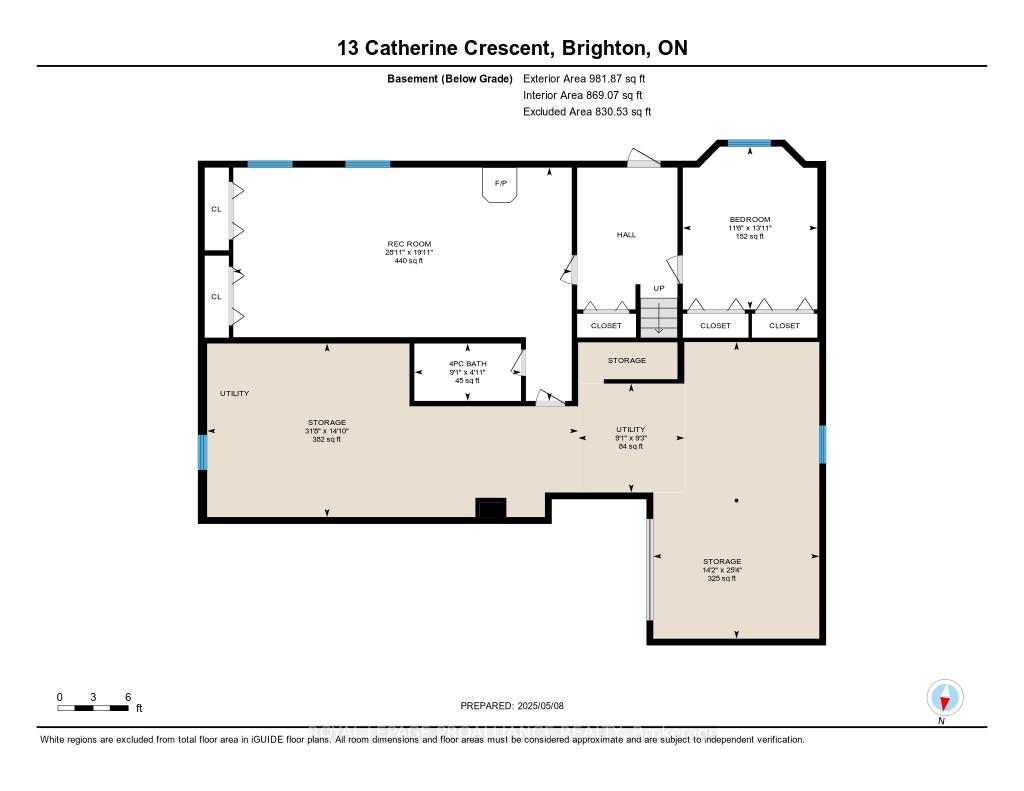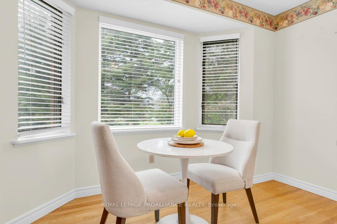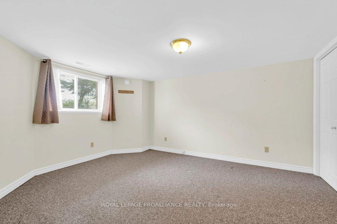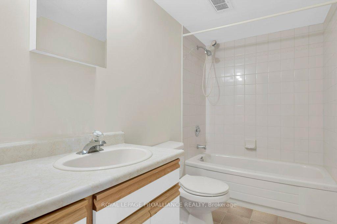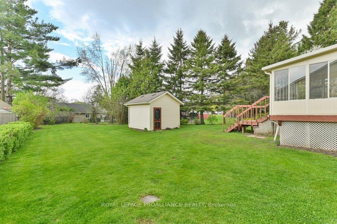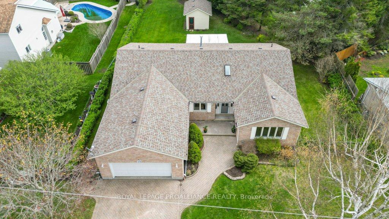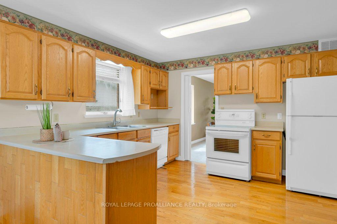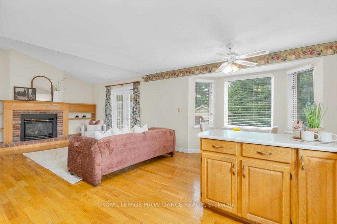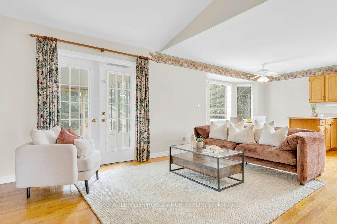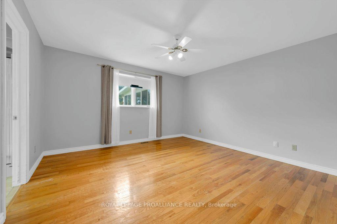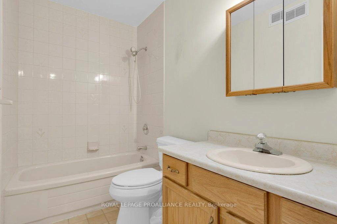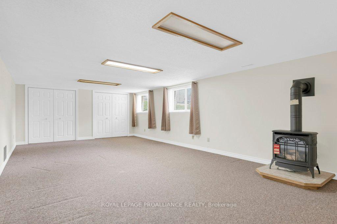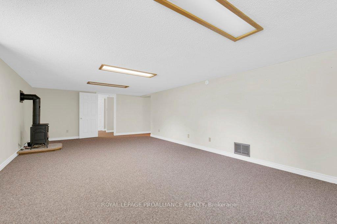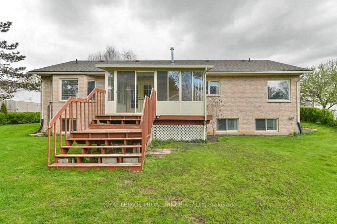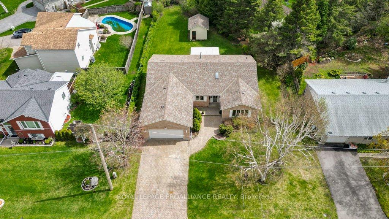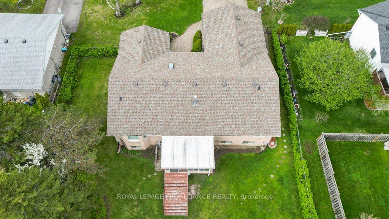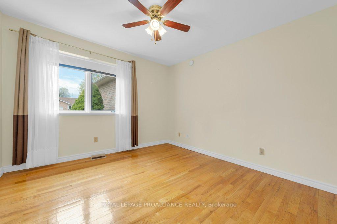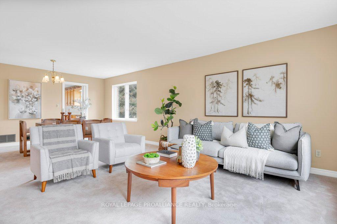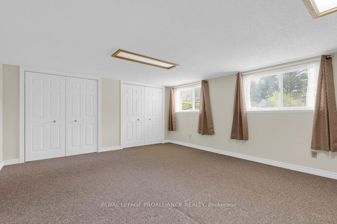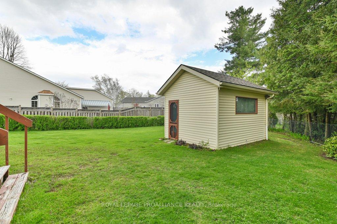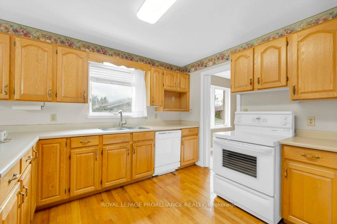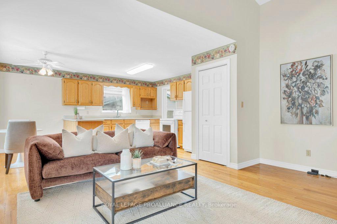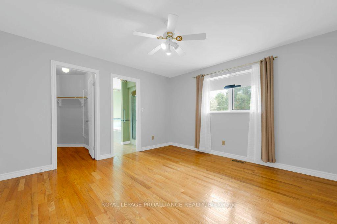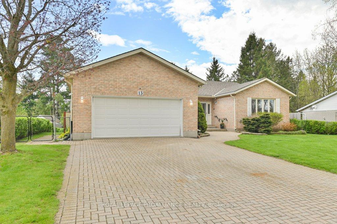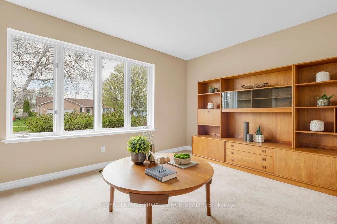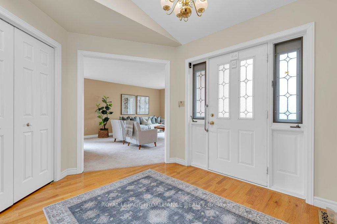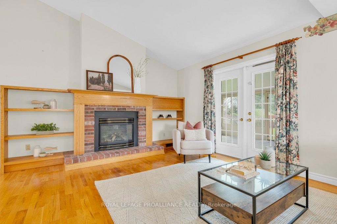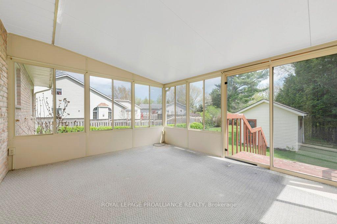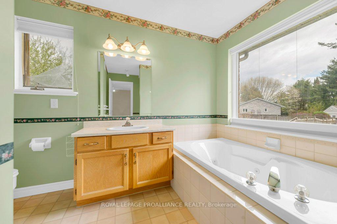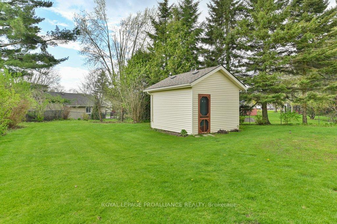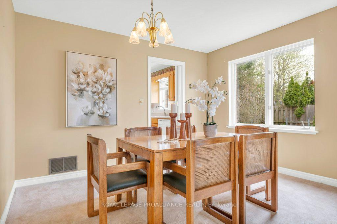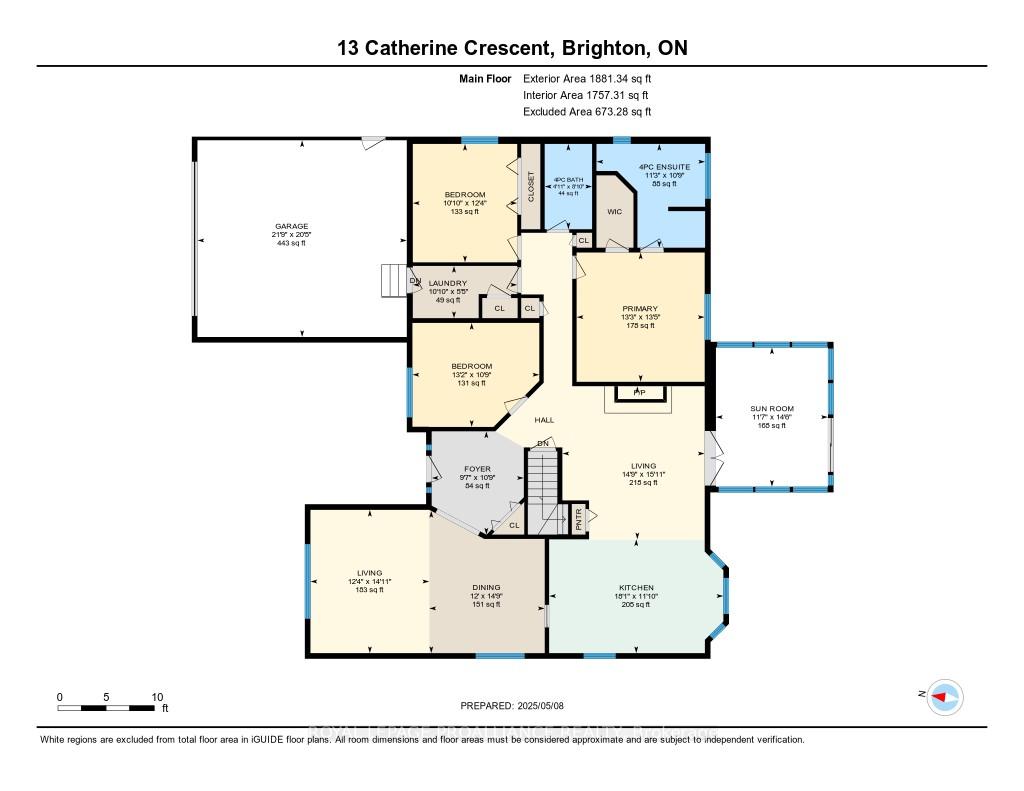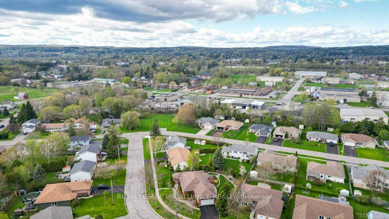$699,900
Available - For Sale
Listing ID: X12134363
13 Catherine Cres , Brighton, K0K 1H0, Northumberland
| Nestled in a quiet neighborhood in the friendly town of Brighton, this spacious and well-appointed fully fenced home is perfect for those seeking both comfort and functionality. After greeting family and friends in the bright and expansive foyer, you can enjoy their company in the cozy family room with natural gas fireplace and the kitchen that flows seamlessly with a sunny eat-in nook ideal for everyday living and entertaining. Separate formal dining and living rooms off the kitchen provides additional living space for gatherings or quiet relaxation. One of the standout features is the beautiful three-season sunroom, perfect for enjoying your morning coffee or relaxing with a book. The home office, complete with built-in shelving, offers a productive workspace that could easily be converted into an additional bedroom on the main floor if need be. The main level is complete with two generously sized bedrooms; one being the spacious primary bedroom with 4 piece ensuite, an additional full bath, and laundry/garage entrance. Downstairs, you'll find a third bedroom, another 4 piece bathroom, and a large basement with ample storage and recreation space perfect for a playroom, gym, or media area. A secondary entrance to the downstairs level makes this space ideal for multi-generational families or a potential in-law suite. Don't miss this opportunity to own a versatile and inviting home in one of Brighton's most desirable neighborhoods. |
| Price | $699,900 |
| Taxes: | $4940.16 |
| Assessment Year: | 2025 |
| Occupancy: | Owner |
| Address: | 13 Catherine Cres , Brighton, K0K 1H0, Northumberland |
| Acreage: | < .50 |
| Directions/Cross Streets: | Prince Edward Street and Stephen Street |
| Rooms: | 12 |
| Rooms +: | 5 |
| Bedrooms: | 2 |
| Bedrooms +: | 1 |
| Family Room: | T |
| Basement: | Walk-Up, Partially Fi |
| Level/Floor | Room | Length(ft) | Width(ft) | Descriptions | |
| Room 1 | Main | Foyer | 9.58 | 10.73 | |
| Room 2 | Main | Living Ro | 14.76 | 15.91 | |
| Room 3 | Main | Kitchen | 18.07 | 11.81 | |
| Room 4 | Main | Dining Ro | 11.97 | 14.76 | |
| Room 5 | Main | Family Ro | 12.33 | 14.86 | |
| Room 6 | Main | Sunroom | 11.61 | 14.46 | |
| Room 7 | Main | Primary B | 13.28 | 13.42 | |
| Room 8 | Main | Bathroom | 11.28 | 10.76 | 4 Pc Ensuite |
| Room 9 | Main | Bathroom | 4.92 | 8.86 | 4 Pc Bath |
| Room 10 | Main | Bedroom | 13.15 | 10.79 | |
| Room 11 | Main | Office | 10.82 | 12.3 | |
| Room 12 | Main | Laundry | 10.82 | 5.41 | |
| Room 13 | Lower | Recreatio | 28.9 | 19.91 | |
| Room 14 | Lower | Bathroom | 9.12 | 4.89 | 4 Pc Bath |
| Room 15 | Lower | Bedroom | 11.48 | 13.91 |
| Washroom Type | No. of Pieces | Level |
| Washroom Type 1 | 4 | Main |
| Washroom Type 2 | 4 | Lower |
| Washroom Type 3 | 0 | |
| Washroom Type 4 | 0 | |
| Washroom Type 5 | 0 |
| Total Area: | 0.00 |
| Approximatly Age: | 31-50 |
| Property Type: | Detached |
| Style: | Bungalow |
| Exterior: | Brick |
| Garage Type: | Attached |
| (Parking/)Drive: | Private Do |
| Drive Parking Spaces: | 4 |
| Park #1 | |
| Parking Type: | Private Do |
| Park #2 | |
| Parking Type: | Private Do |
| Park #3 | |
| Parking Type: | Private |
| Pool: | None |
| Other Structures: | Garden Shed |
| Approximatly Age: | 31-50 |
| Approximatly Square Footage: | 1500-2000 |
| Property Features: | Beach, Campground |
| CAC Included: | N |
| Water Included: | N |
| Cabel TV Included: | N |
| Common Elements Included: | N |
| Heat Included: | N |
| Parking Included: | N |
| Condo Tax Included: | N |
| Building Insurance Included: | N |
| Fireplace/Stove: | Y |
| Heat Type: | Forced Air |
| Central Air Conditioning: | Central Air |
| Central Vac: | Y |
| Laundry Level: | Syste |
| Ensuite Laundry: | F |
| Sewers: | Sewer |
| Utilities-Cable: | A |
| Utilities-Hydro: | Y |
$
%
Years
This calculator is for demonstration purposes only. Always consult a professional
financial advisor before making personal financial decisions.
| Although the information displayed is believed to be accurate, no warranties or representations are made of any kind. |
| ROYAL LEPAGE PROALLIANCE REALTY |
|
|
Gary Singh
Broker
Dir:
416-333-6935
Bus:
905-475-4750
| Virtual Tour | Book Showing | Email a Friend |
Jump To:
At a Glance:
| Type: | Freehold - Detached |
| Area: | Northumberland |
| Municipality: | Brighton |
| Neighbourhood: | Brighton |
| Style: | Bungalow |
| Approximate Age: | 31-50 |
| Tax: | $4,940.16 |
| Beds: | 2+1 |
| Baths: | 3 |
| Fireplace: | Y |
| Pool: | None |
Locatin Map:
Payment Calculator:

