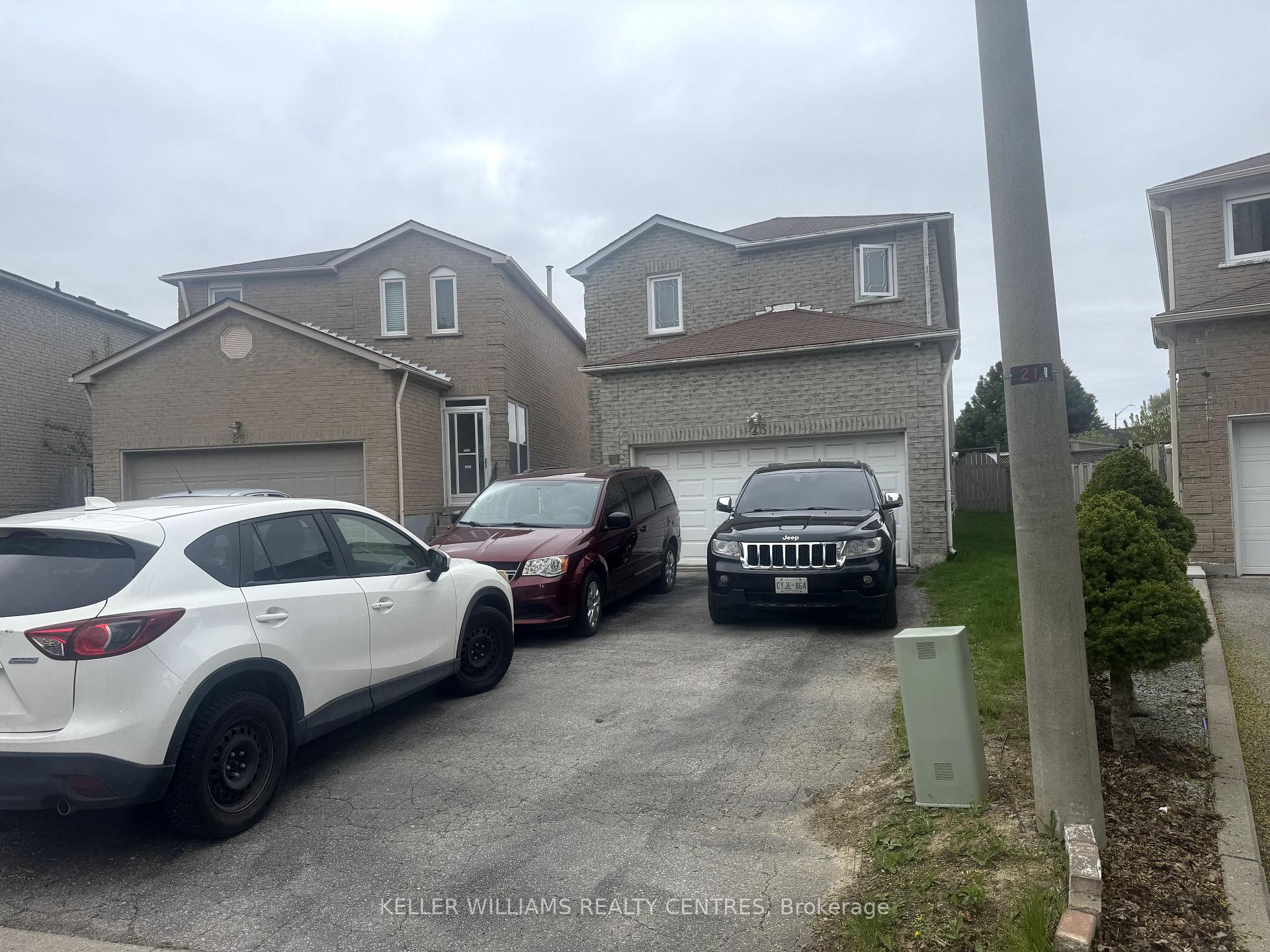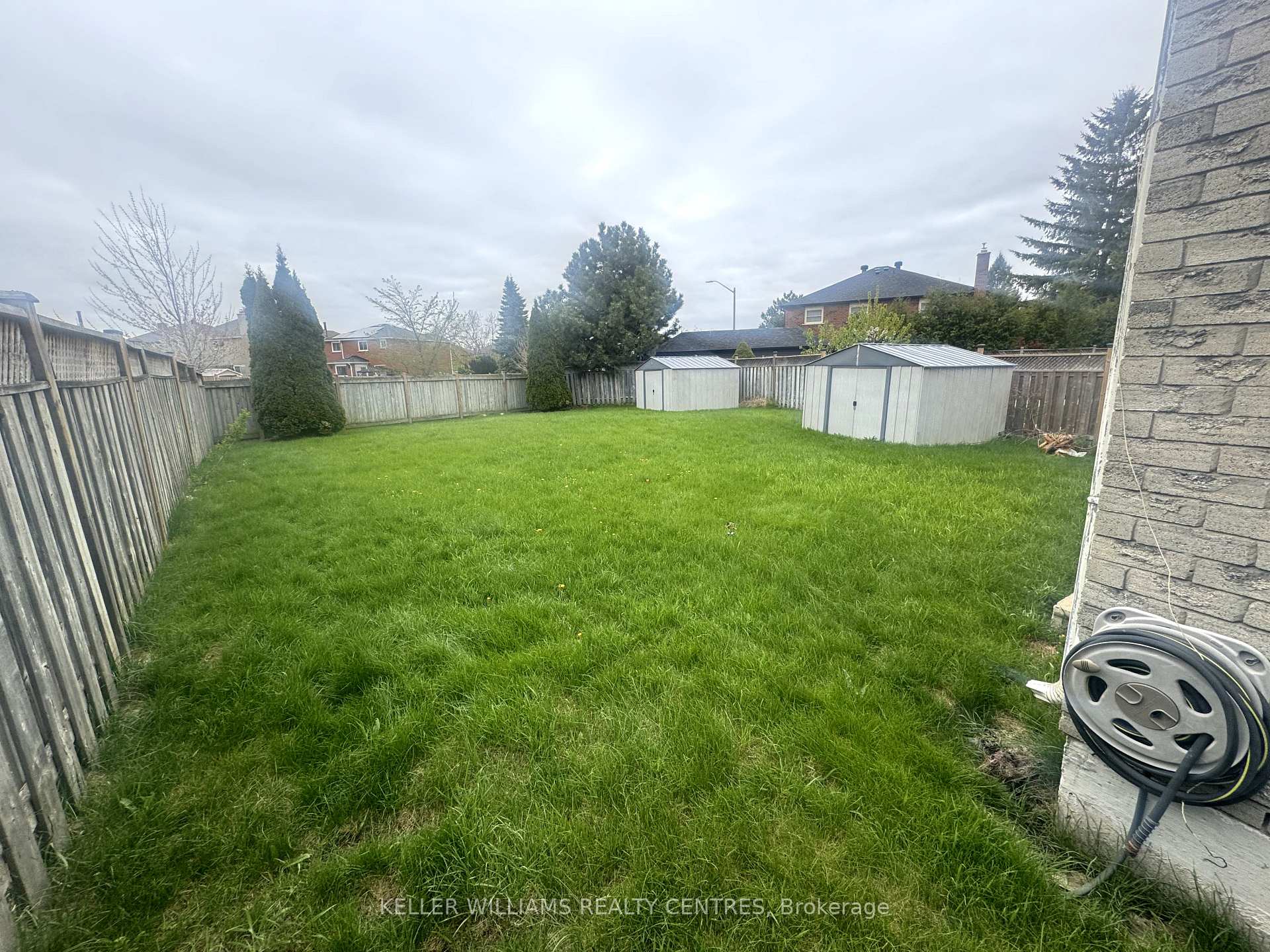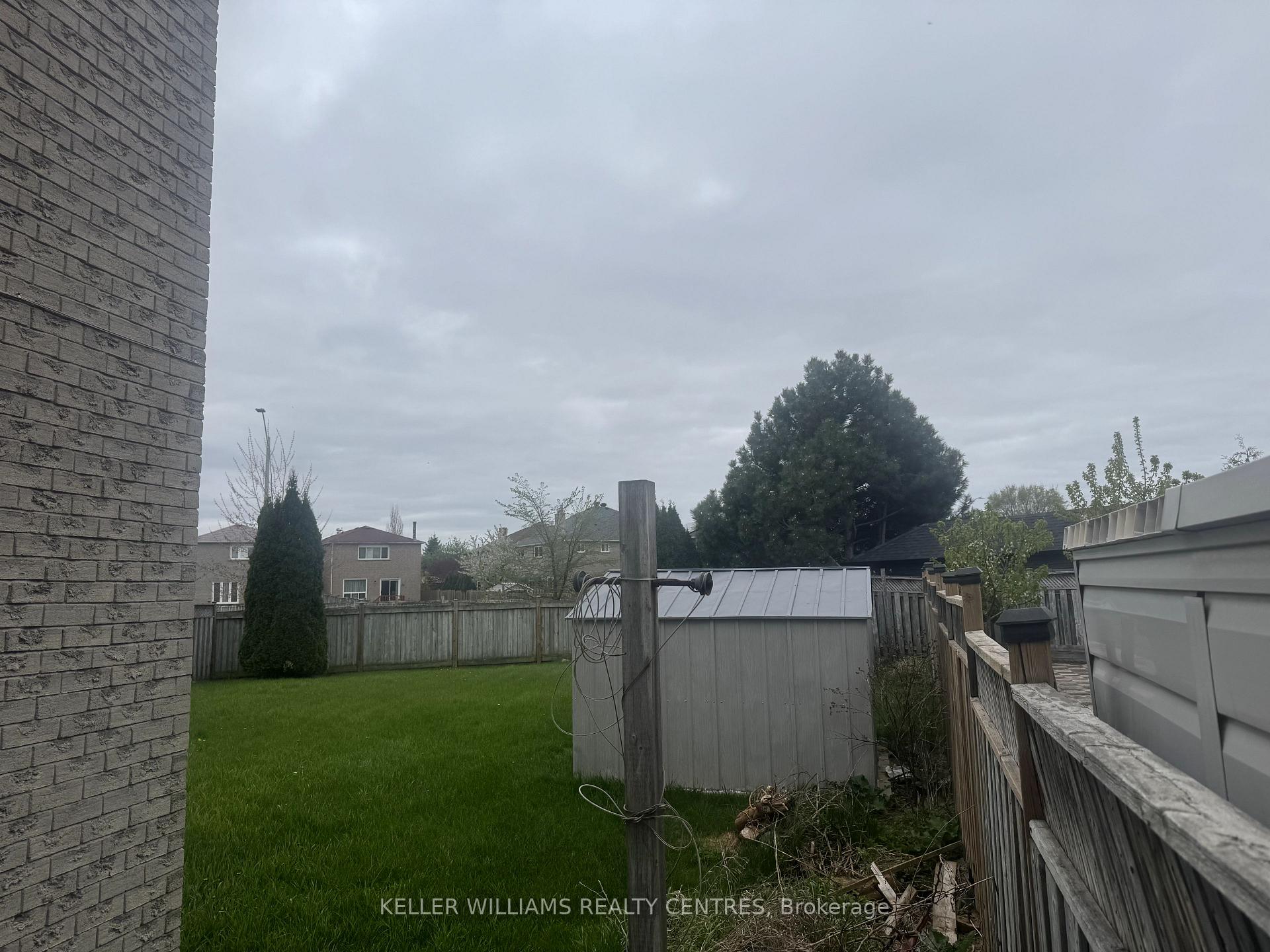$1,199,888
Available - For Sale
Listing ID: N12135139
23 Alderbury Driv South , Markham, L3S 2V2, York
| Welcome to 23 Alderbury Dr. Desirable Middlefield Community! Stunning 4 Bedroom, 3 Bathroom detached 2-storey brick home located in one of Markham's most sought-after neighbourhoods. Offering approximately 2,000sq ft of spacious living, this home features a separate family room and living room with fireplace, perfect for both everyday comfort and entertaining.The primary bedroom includes a 4-piece ensuite, while all additional bedrooms are generously sized. Enjoy a pool-sized premium lot, ideal for future outdoor living or entertaining.Parking is a breeze with a 2-car garage and driveway space for 4 additional vehicles. Located just steps to schools, public transit, and within close proximity to shopping centers and amenities.This is the perfect family home in an unbeatable location. |
| Price | $1,199,888 |
| Taxes: | $5634.00 |
| Assessment Year: | 2024 |
| Occupancy: | Owner |
| Address: | 23 Alderbury Driv South , Markham, L3S 2V2, York |
| Directions/Cross Streets: | Denison St. x Coppard Ave. |
| Rooms: | 8 |
| Bedrooms: | 4 |
| Bedrooms +: | 0 |
| Family Room: | T |
| Basement: | Unfinished |
| Level/Floor | Room | Length(ft) | Width(ft) | Descriptions | |
| Room 1 | Main | Kitchen | 19.58 | 9.02 | |
| Room 2 | Main | Living Ro | 13.91 | 12.5 | Fireplace |
| Room 3 | Main | Dining Ro | 11.91 | 8.82 | |
| Room 4 | Main | Primary B | 15.71 | 18.7 | 4 Pc Ensuite, Closet |
| Room 5 | Main | Bathroom | 6.43 | 9.02 | |
| Room 6 | Main | Bedroom 2 | 11.05 | 10.89 | |
| Room 7 | Main | Powder Ro | 5.54 | 5.61 | |
| Room 8 | Main | Family Ro | 12.99 | 12.14 | |
| Room 9 | Basement | Bathroom | 4.1 | 7.58 | |
| Room 10 | Basement | Living Ro | 20.83 | 10.76 | |
| Room 11 | Basement | Bedroom 3 | 12.1 | 10.99 | |
| Room 12 | Basement | Bedroom 4 | 13.22 | 10.04 | |
| Room 13 | Basement | Bathroom | 11.02 | 5.35 |
| Washroom Type | No. of Pieces | Level |
| Washroom Type 1 | 4 | Second |
| Washroom Type 2 | 3 | Second |
| Washroom Type 3 | 2 | Main |
| Washroom Type 4 | 0 | |
| Washroom Type 5 | 0 |
| Total Area: | 0.00 |
| Approximatly Age: | 16-30 |
| Property Type: | Link |
| Style: | 2-Storey |
| Exterior: | Brick |
| Garage Type: | Built-In |
| (Parking/)Drive: | Private |
| Drive Parking Spaces: | 4 |
| Park #1 | |
| Parking Type: | Private |
| Park #2 | |
| Parking Type: | Private |
| Pool: | None |
| Other Structures: | Shed |
| Approximatly Age: | 16-30 |
| Approximatly Square Footage: | 2000-2500 |
| Property Features: | Fenced Yard, School |
| CAC Included: | N |
| Water Included: | N |
| Cabel TV Included: | N |
| Common Elements Included: | N |
| Heat Included: | N |
| Parking Included: | N |
| Condo Tax Included: | N |
| Building Insurance Included: | N |
| Fireplace/Stove: | Y |
| Heat Type: | Forced Air |
| Central Air Conditioning: | Central Air |
| Central Vac: | N |
| Laundry Level: | Syste |
| Ensuite Laundry: | F |
| Sewers: | Sewer |
| Utilities-Cable: | A |
| Utilities-Hydro: | Y |
$
%
Years
This calculator is for demonstration purposes only. Always consult a professional
financial advisor before making personal financial decisions.
| Although the information displayed is believed to be accurate, no warranties or representations are made of any kind. |
| KELLER WILLIAMS REALTY CENTRES |
|
|
Gary Singh
Broker
Dir:
416-333-6935
Bus:
905-475-4750
| Book Showing | Email a Friend |
Jump To:
At a Glance:
| Type: | Freehold - Link |
| Area: | York |
| Municipality: | Markham |
| Neighbourhood: | Middlefield |
| Style: | 2-Storey |
| Approximate Age: | 16-30 |
| Tax: | $5,634 |
| Beds: | 4 |
| Baths: | 3 |
| Fireplace: | Y |
| Pool: | None |
Locatin Map:
Payment Calculator:







