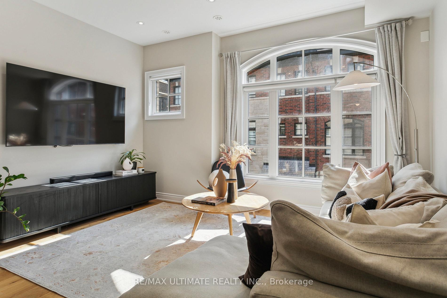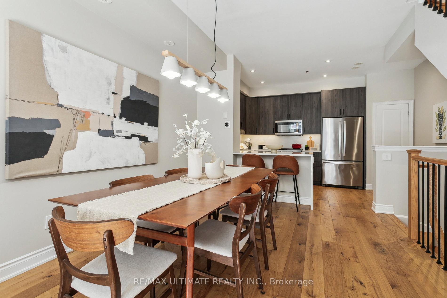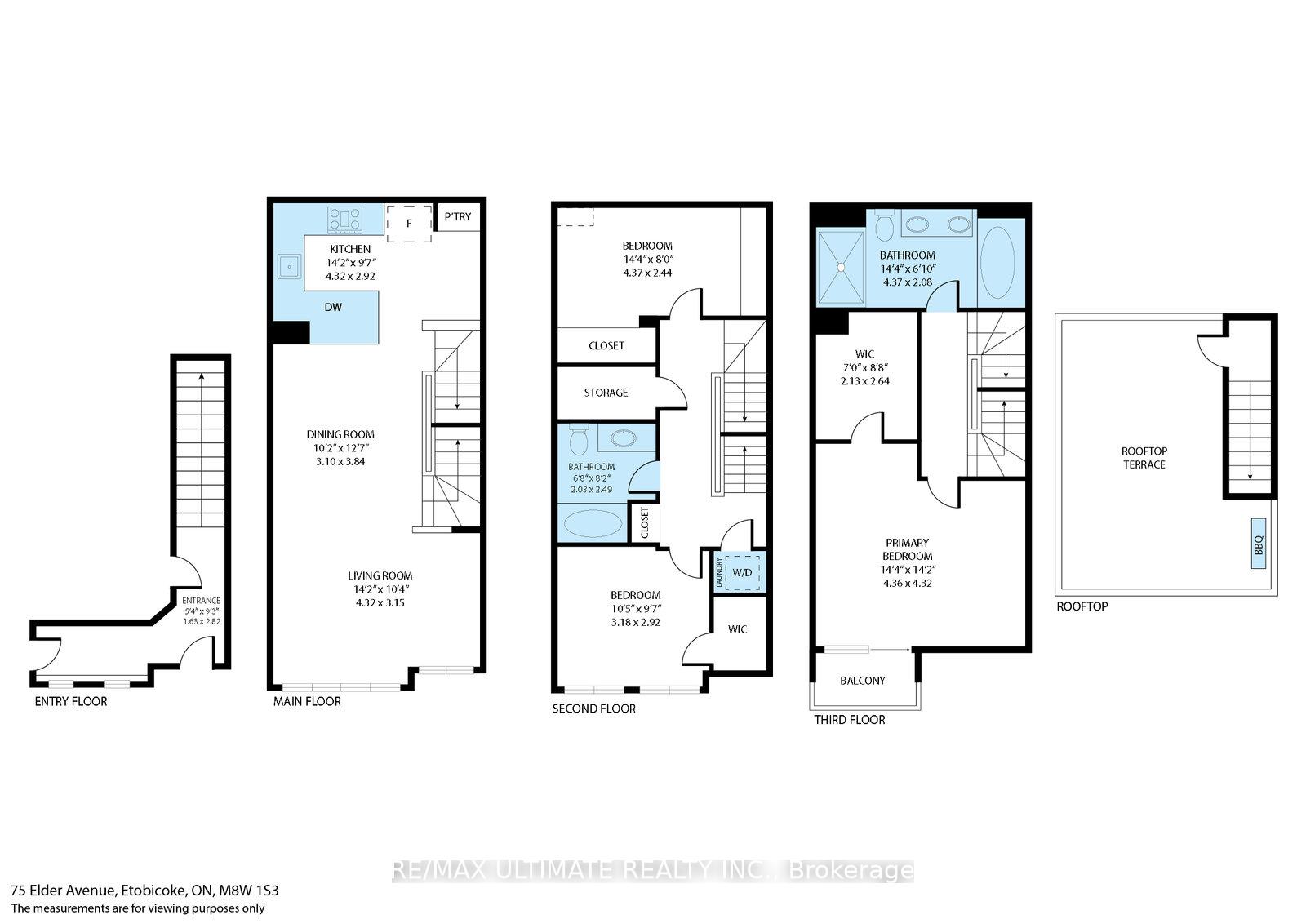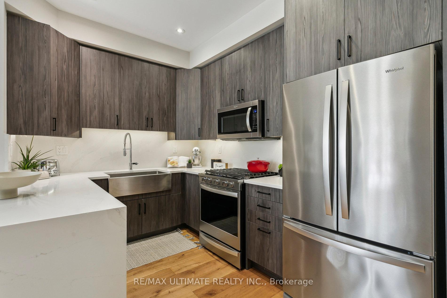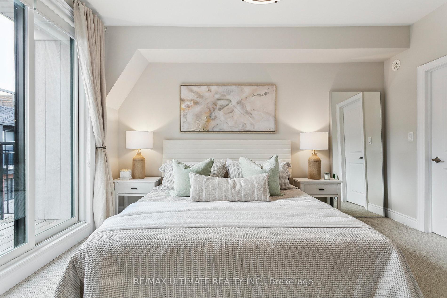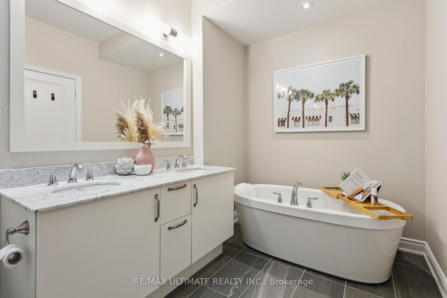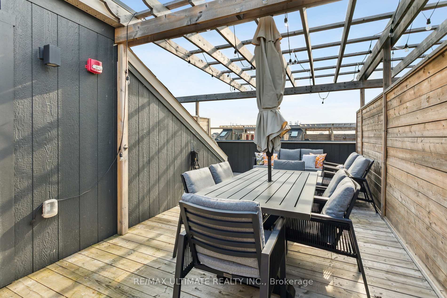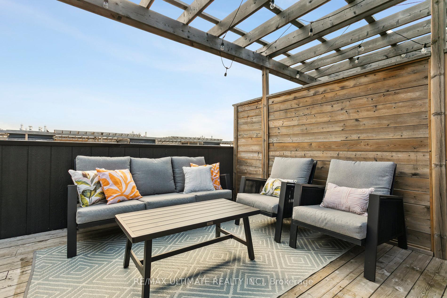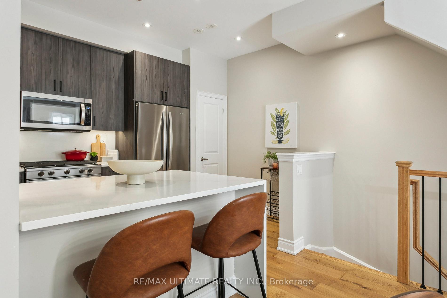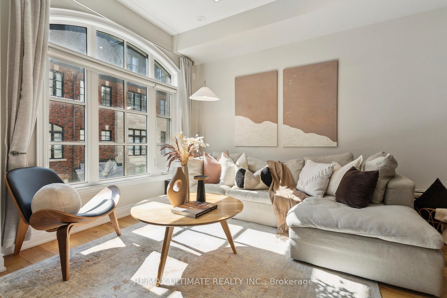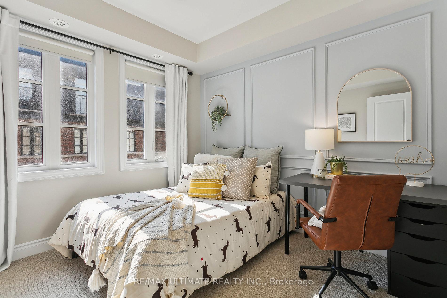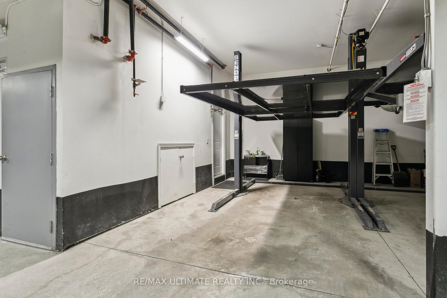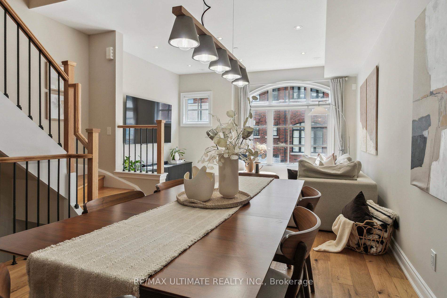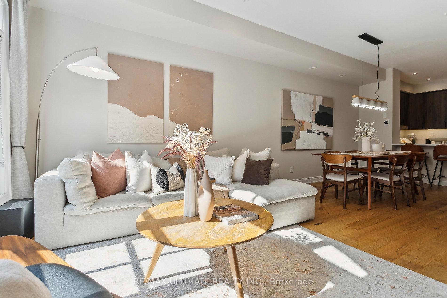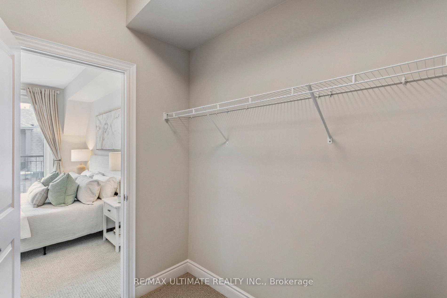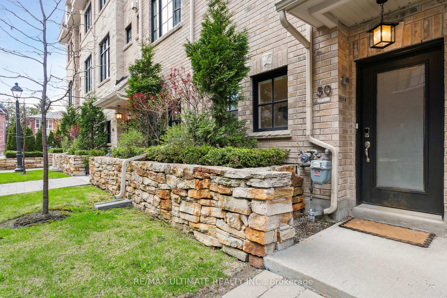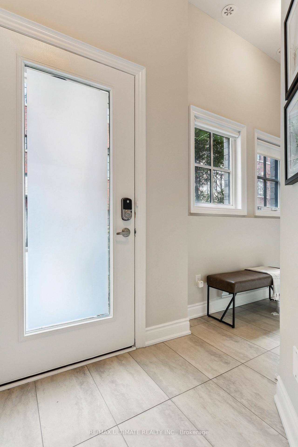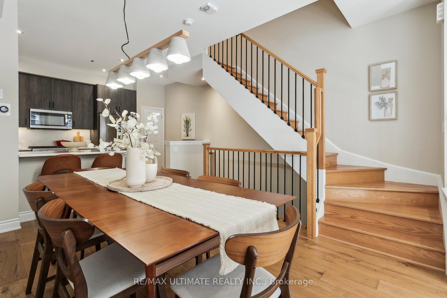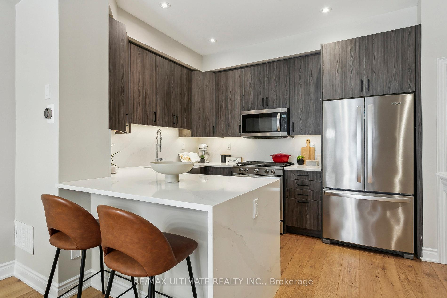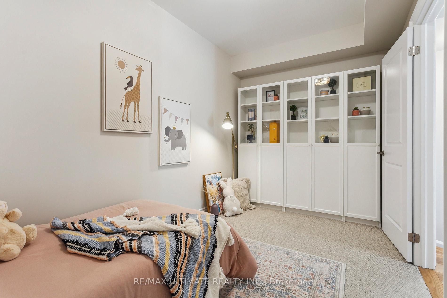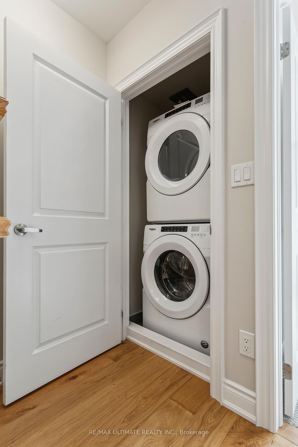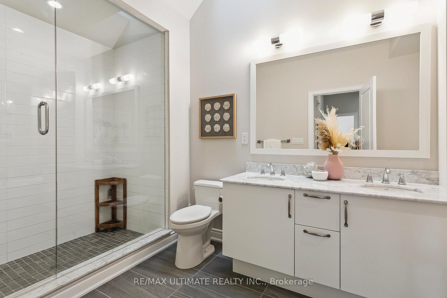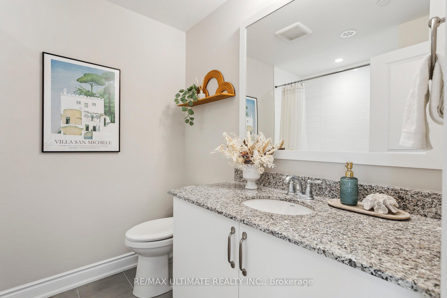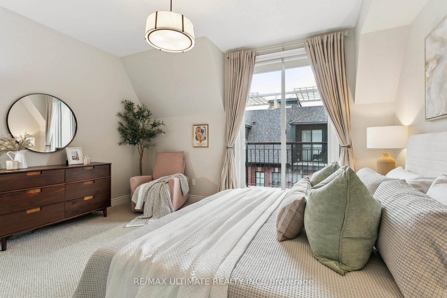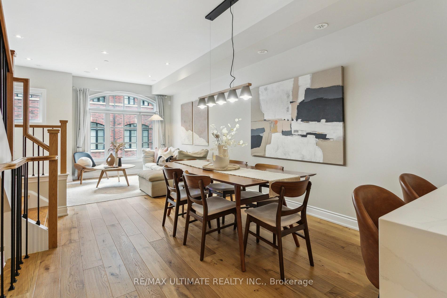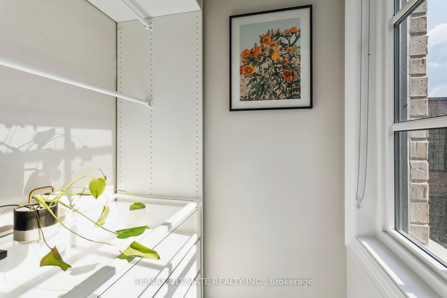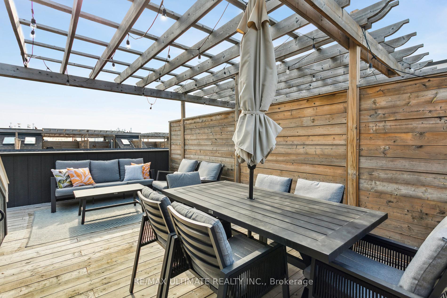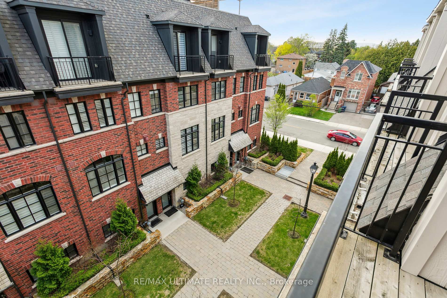$1,199,900
Available - For Sale
Listing ID: W12134968
75 Elder Aven , Toronto, M8W 0B8, Toronto
| Welcome to this modern and immaculate luxury 3-bedroom, 2-bathroom townhome built by Dunpar in 2020. Offering 1,552 sq ft of contemporary living in the highly desirable Long Branch community. With its upscale design, spacious layout, and unbeatable location, this home is ideal for professionals, couples, and families alike. Enjoy a bright open-concept main floor with 9.6 ft smooth ceilings, quartz countertops, an under mount kitchen sink, and a sleek breakfast bar perfect for entertaining or day-to-day living.The private third-level primary retreat features a luxurious 5-piece ensuite with a frameless glass shower and a standalone deep soaker tub your own spa-like oasis. Head up to the expansive 305 sq ft rooftop terrace, complete with a pergola, gas BBQ hookup, and pressure-treated flooring, offering stunning city and water views ideal for relaxing or hosting friends. Other highlights include, rare 2-car garage parking with a car lift. Spacious bedrooms with abundant natural light, high-end modern finishes throughout, steps to the waterfront, parks, transit, schools, daycare, shops & dining. Discover refined urban living just minutes from everything you need this move-in ready townhome is a rare gem! |
| Price | $1,199,900 |
| Taxes: | $5586.41 |
| Occupancy: | Owner |
| Address: | 75 Elder Aven , Toronto, M8W 0B8, Toronto |
| Directions/Cross Streets: | Lakeshore/Kipling |
| Rooms: | 7 |
| Bedrooms: | 3 |
| Bedrooms +: | 0 |
| Family Room: | F |
| Basement: | Walk-Out |
| Level/Floor | Room | Length(ft) | Width(ft) | Descriptions | |
| Room 1 | Main | Kitchen | 14.17 | 9.58 | Quartz Counter, Stainless Steel Appl, Modern Kitchen |
| Room 2 | Main | Living Ro | 14.17 | 10.33 | Hardwood Floor, Pot Lights, Open Concept |
| Room 3 | Main | Dining Ro | 10.17 | 12.6 | Hardwood Floor, Open Concept, Breakfast Bar |
| Room 4 | Ground | Foyer | 5.35 | 9.25 | Walk-Out, W/O To Garage, Overlooks Frontyard |
| Room 5 | Second | Bedroom 2 | 14.33 | 8 | Broadloom, Walk-In Closet(s), Large Window |
| Room 6 | Second | Bedroom 3 | 10.43 | 9.58 | Broadloom, Closet, Skylight |
| Room 7 | Third | Primary B | 14.3 | 14.17 | Broadloom, Walk-In Closet(s), 5 Pc Bath |
| Room 8 | Upper | Other | 6.99 | 8.66 |
| Washroom Type | No. of Pieces | Level |
| Washroom Type 1 | 4 | |
| Washroom Type 2 | 5 | |
| Washroom Type 3 | 0 | |
| Washroom Type 4 | 0 | |
| Washroom Type 5 | 0 |
| Total Area: | 0.00 |
| Approximatly Age: | 0-5 |
| Property Type: | Att/Row/Townhouse |
| Style: | 3-Storey |
| Exterior: | Brick |
| Garage Type: | Attached |
| (Parking/)Drive: | Stacked |
| Drive Parking Spaces: | 2 |
| Park #1 | |
| Parking Type: | Stacked |
| Park #2 | |
| Parking Type: | Stacked |
| Pool: | None |
| Approximatly Age: | 0-5 |
| Approximatly Square Footage: | 1500-2000 |
| Property Features: | Public Trans, Park |
| CAC Included: | N |
| Water Included: | N |
| Cabel TV Included: | N |
| Common Elements Included: | N |
| Heat Included: | N |
| Parking Included: | N |
| Condo Tax Included: | N |
| Building Insurance Included: | N |
| Fireplace/Stove: | N |
| Heat Type: | Forced Air |
| Central Air Conditioning: | Central Air |
| Central Vac: | N |
| Laundry Level: | Syste |
| Ensuite Laundry: | F |
| Sewers: | Sewer |
$
%
Years
This calculator is for demonstration purposes only. Always consult a professional
financial advisor before making personal financial decisions.
| Although the information displayed is believed to be accurate, no warranties or representations are made of any kind. |
| RE/MAX ULTIMATE REALTY INC. |
|
|
Gary Singh
Broker
Dir:
416-333-6935
Bus:
905-475-4750
| Virtual Tour | Book Showing | Email a Friend |
Jump To:
At a Glance:
| Type: | Freehold - Att/Row/Townhouse |
| Area: | Toronto |
| Municipality: | Toronto W06 |
| Neighbourhood: | Long Branch |
| Style: | 3-Storey |
| Approximate Age: | 0-5 |
| Tax: | $5,586.41 |
| Beds: | 3 |
| Baths: | 2 |
| Fireplace: | N |
| Pool: | None |
Locatin Map:
Payment Calculator:

