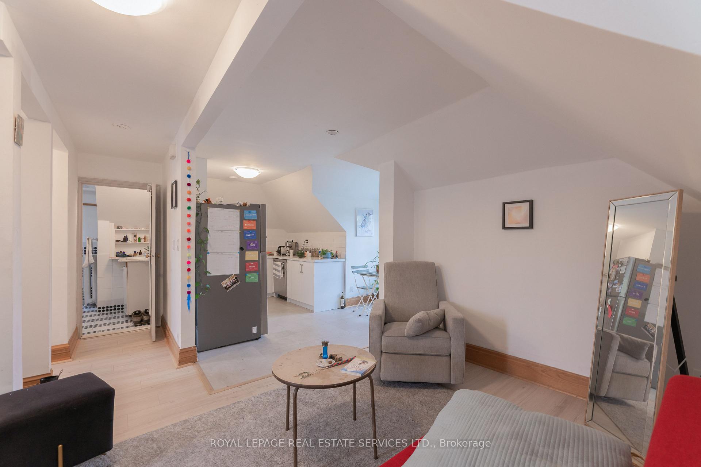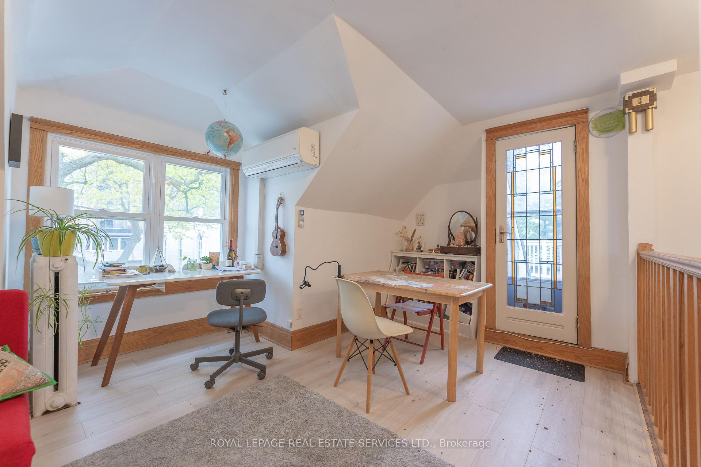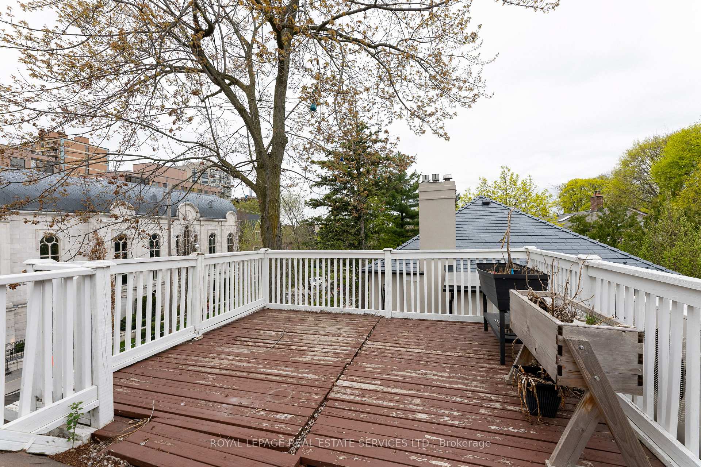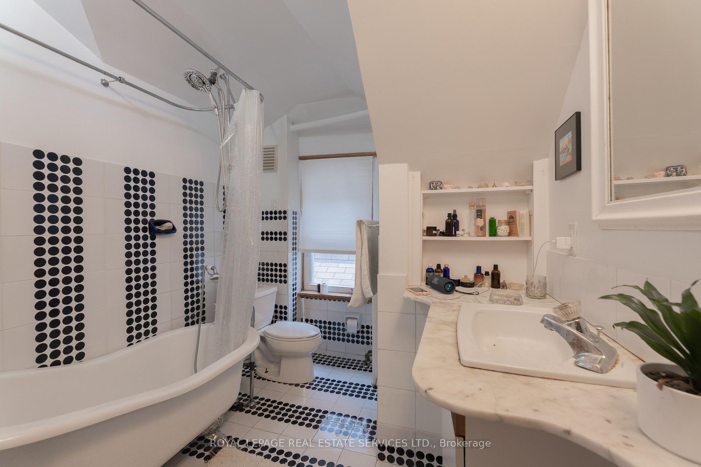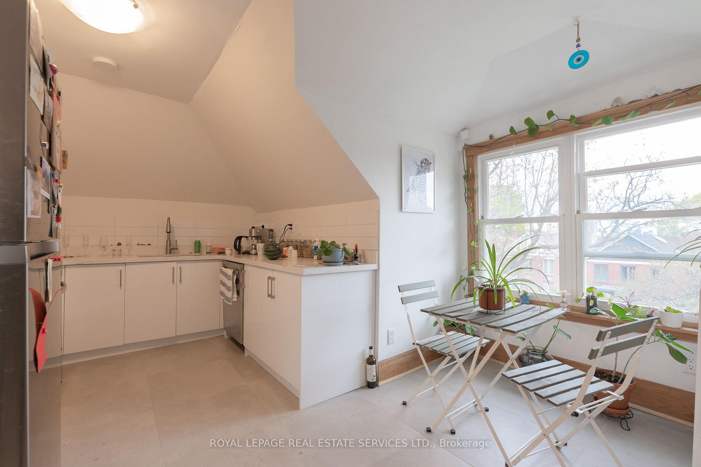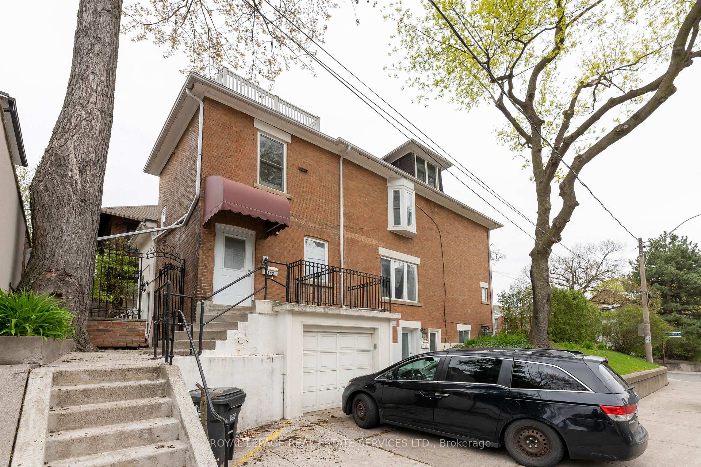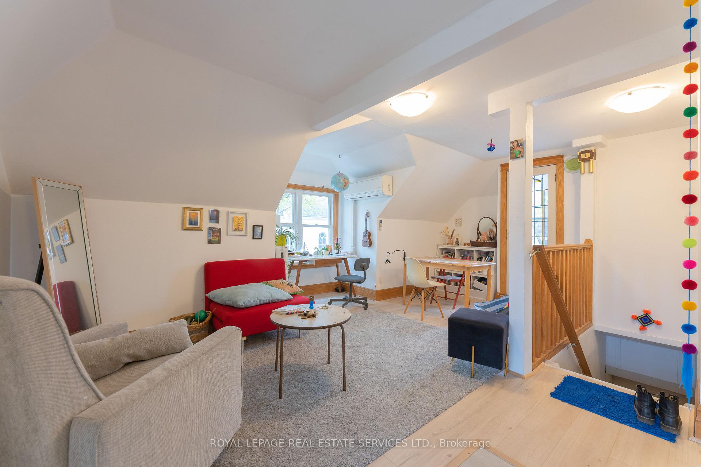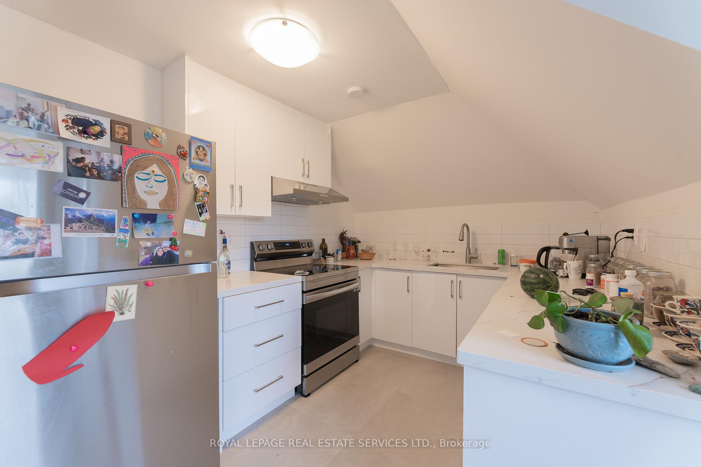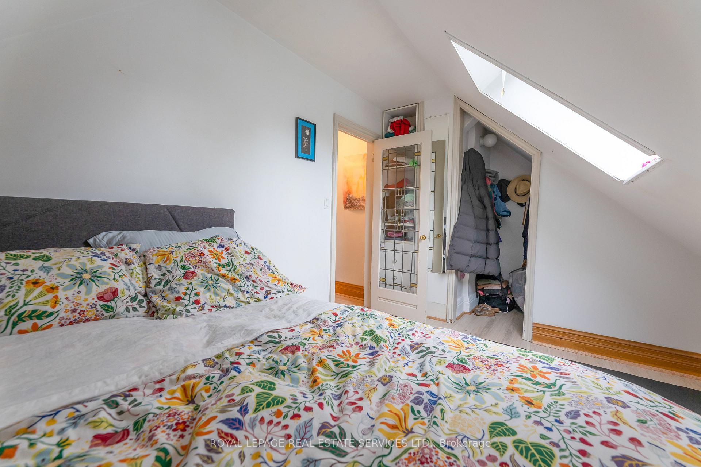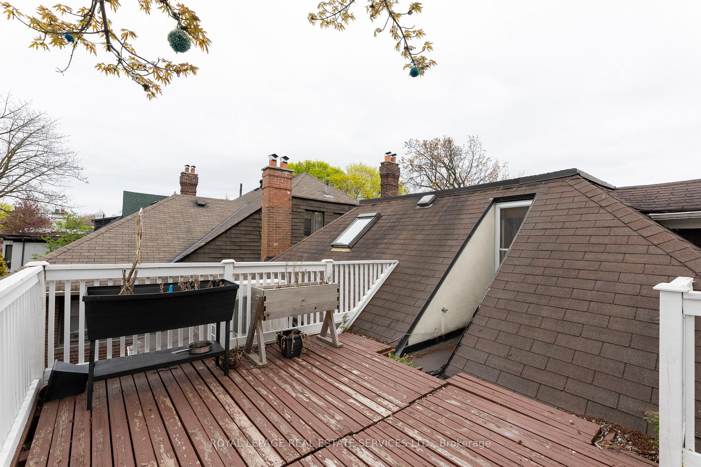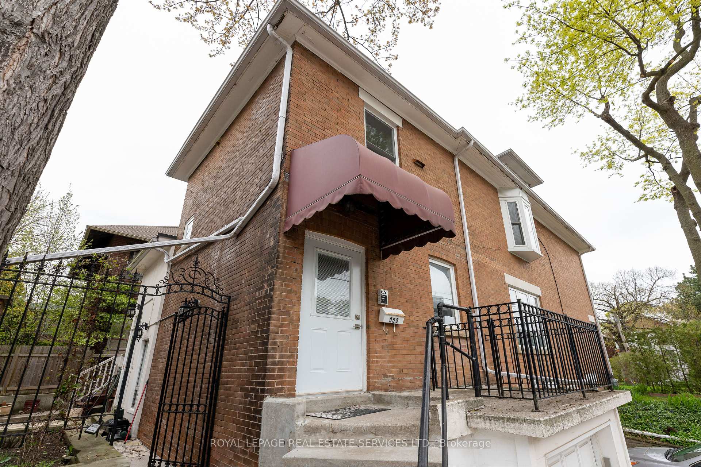$2,275
Available - For Rent
Listing ID: C12134029
18 Shorncliffe Aven , Toronto, M4V 1T1, Toronto
| Fully renovated last year, this Forest Hill Village one-bedroom offers a private, oversized third-floor terrace and stylish, modern interior. Updates include new flooring, lighting, backsplash, and a sleek kitchen with quartz counters, under-mount sink, stainless steel appliances (including built-in dishwasher), and updated cabinetry. The bright bedroom features a skylight and walk-in closet. Enjoy a classic clawfoot tub in the four-piece bath, ductless A/C, and coin laundry on the second floor. Quiet, professionally managed building with entrance from Spadina side. Optional surface parking for a small car available at $100/month. Steps to Forest Hill Village, St. Clair West subway (Heath St. exit), cafés, Loblaws, and Nordheimer Ravine. Ideal for a quiet, responsible tenant who values outdoor space and charm. |
| Price | $2,275 |
| Taxes: | $0.00 |
| Occupancy: | Tenant |
| Address: | 18 Shorncliffe Aven , Toronto, M4V 1T1, Toronto |
| Acreage: | < .50 |
| Directions/Cross Streets: | Spadina Rd & St Clair Ave W |
| Rooms: | 3 |
| Bedrooms: | 1 |
| Bedrooms +: | 0 |
| Family Room: | T |
| Basement: | None |
| Furnished: | Unfu |
| Level/Floor | Room | Length(ft) | Width(ft) | Descriptions | |
| Room 1 | Main | Bedroom | 12.89 | 9.77 | Walk-In Closet(s), Skylight, Laminate |
| Room 2 | Main | Living Ro | 14.69 | 19.98 | W/O To Terrace, Large Window, Laminate |
| Room 3 | Main | Dining Ro | 14.69 | 19.98 | Renovated, Pantry, Laminate |
| Room 4 | Main | Kitchen | 10.79 | 8.79 | Renovated, Quartz Counter, Stainless Steel Appl |
| Washroom Type | No. of Pieces | Level |
| Washroom Type 1 | 4 | Main |
| Washroom Type 2 | 0 | |
| Washroom Type 3 | 0 | |
| Washroom Type 4 | 0 | |
| Washroom Type 5 | 0 |
| Total Area: | 0.00 |
| Property Type: | Multiplex |
| Style: | 3-Storey |
| Exterior: | Brick |
| Garage Type: | None |
| (Parking/)Drive: | None |
| Drive Parking Spaces: | 0 |
| Park #1 | |
| Parking Type: | None |
| Park #2 | |
| Parking Type: | None |
| Pool: | None |
| Laundry Access: | Coin Operated |
| Approximatly Square Footage: | 700-1100 |
| Property Features: | Island, Park |
| CAC Included: | N |
| Water Included: | Y |
| Cabel TV Included: | N |
| Common Elements Included: | Y |
| Heat Included: | Y |
| Parking Included: | N |
| Condo Tax Included: | N |
| Building Insurance Included: | N |
| Fireplace/Stove: | N |
| Heat Type: | Radiant |
| Central Air Conditioning: | Wall Unit(s |
| Central Vac: | N |
| Laundry Level: | Syste |
| Ensuite Laundry: | F |
| Sewers: | Sewer |
| Although the information displayed is believed to be accurate, no warranties or representations are made of any kind. |
| ROYAL LEPAGE REAL ESTATE SERVICES LTD. |
|
|
Gary Singh
Broker
Dir:
416-333-6935
Bus:
905-475-4750
| Virtual Tour | Book Showing | Email a Friend |
Jump To:
At a Glance:
| Type: | Freehold - Multiplex |
| Area: | Toronto |
| Municipality: | Toronto C03 |
| Neighbourhood: | Forest Hill South |
| Style: | 3-Storey |
| Beds: | 1 |
| Baths: | 1 |
| Fireplace: | N |
| Pool: | None |
Locatin Map:

