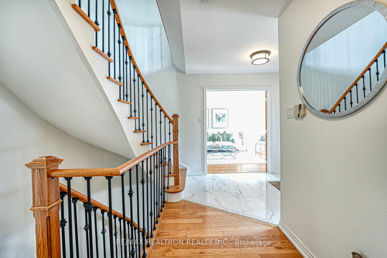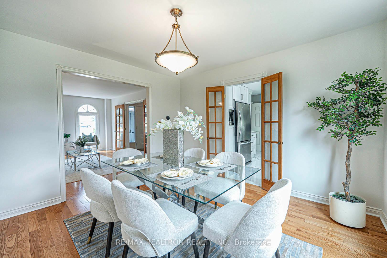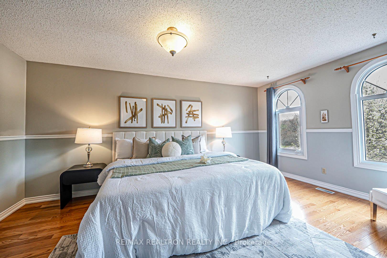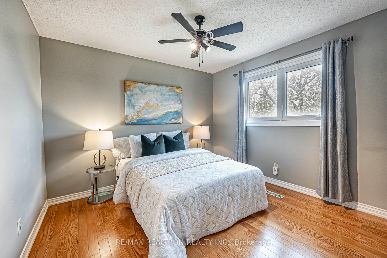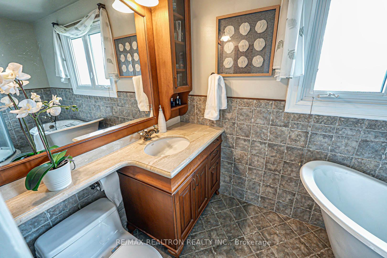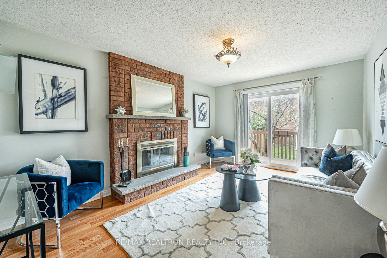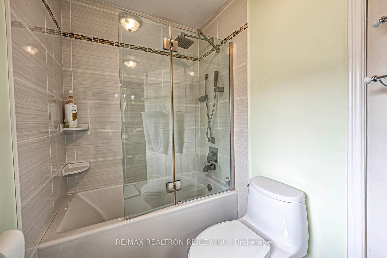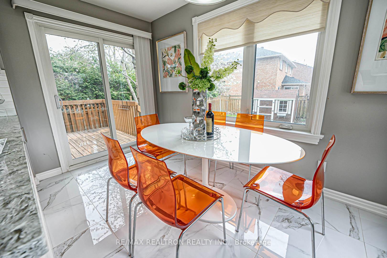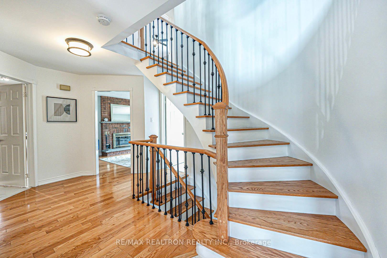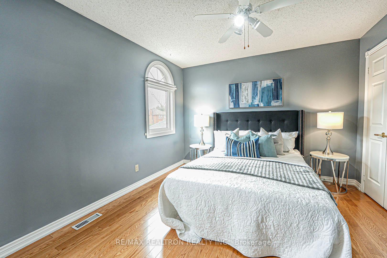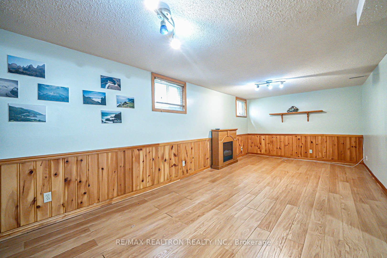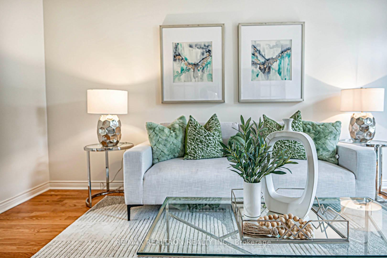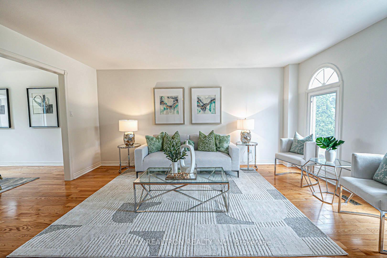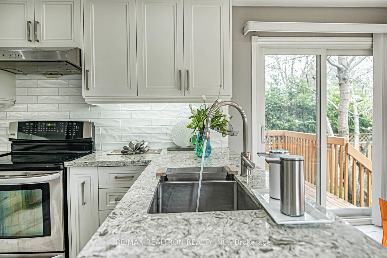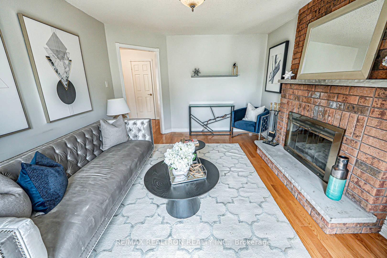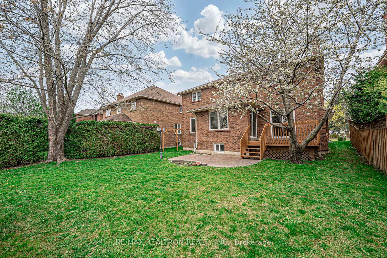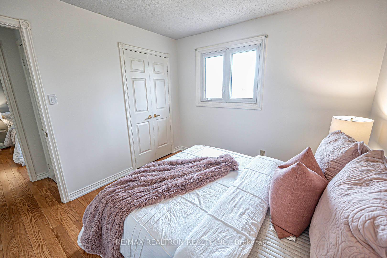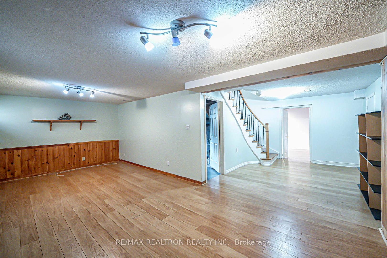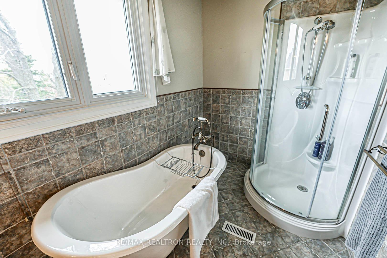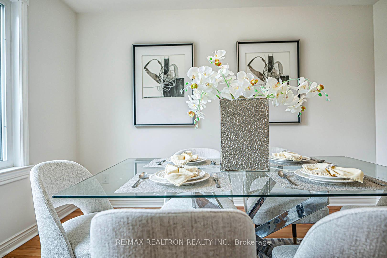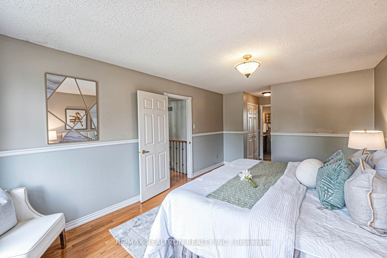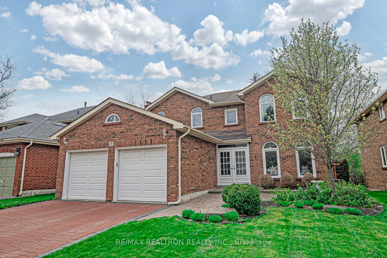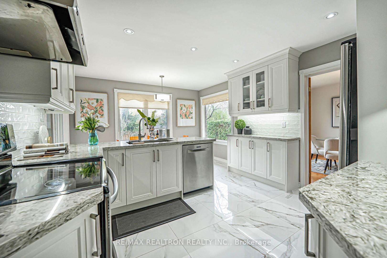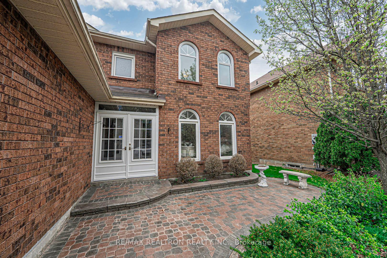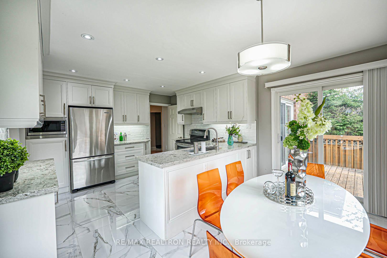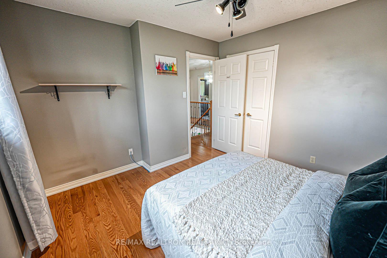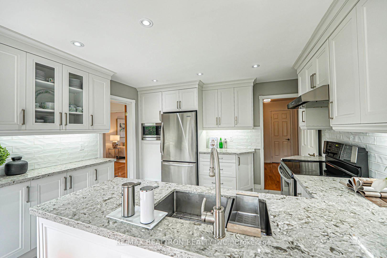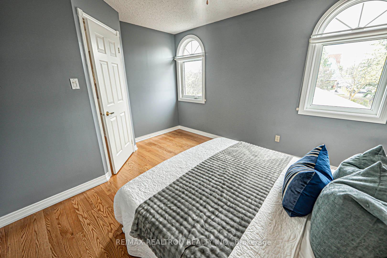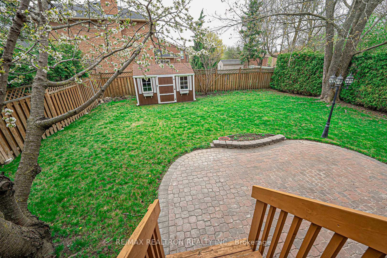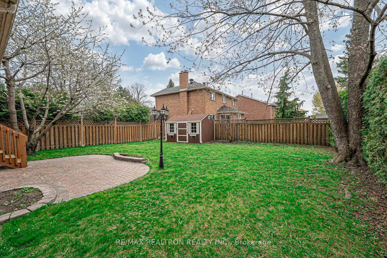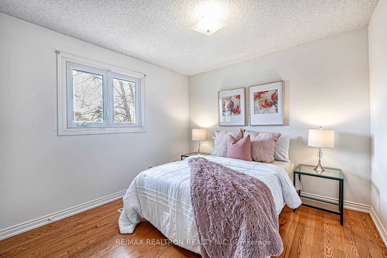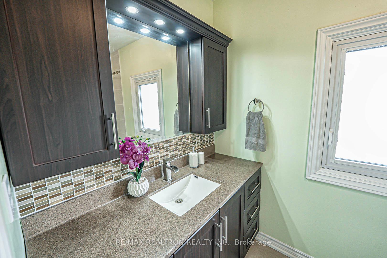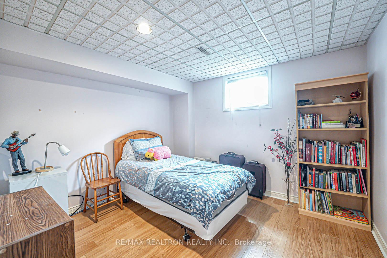$1,699,000
Available - For Sale
Listing ID: N12133181
53 Leighland Driv , Markham, L3R 7R8, York
| Welcome to 53 Leighland, a beautifully updated 4-bedroom, 3-bathroom detached home located in one of Unionvilles most desirable family neighbourhoods. Featuring a fully renovated kitchen with quartz countertops, stainless steel appliances, and custom cabinetry, this home offers both function and style. The main level boasts bright and spacious principal rooms with hardwood floors, while the second floor offers generously sized bedrooms including a primary suite with a walk-in closet and updated ensuite.The finished basement provides additional living space ideal for a home office, rec room, or guest area. Situated on a wide, premium lot with a large backyard, there's ample room for outdoor entertaining or future landscaping potential.Zoned for St. Justin Martyr Catholic Elementary (#1 ranked in Ontario) and Unionville High School (Top 25 in Ontario), this property offers unmatched access to some of the provinces most sought-after schools. Close to parks, trails, Main Street Unionville, Markville Mall, and transit. |
| Price | $1,699,000 |
| Taxes: | $7240.13 |
| Assessment Year: | 2024 |
| Occupancy: | Owner |
| Address: | 53 Leighland Driv , Markham, L3R 7R8, York |
| Directions/Cross Streets: | Warden/ 16th Ave |
| Rooms: | 8 |
| Bedrooms: | 4 |
| Bedrooms +: | 1 |
| Family Room: | T |
| Basement: | Finished |
| Level/Floor | Room | Length(ft) | Width(ft) | Descriptions | |
| Room 1 | Ground | Living Ro | 15.97 | 11.48 | Hardwood Floor, Large Window, Brick Fireplace |
| Room 2 | Ground | Dining Ro | 12.07 | 11.32 | Hardwood Floor, Large Window, Combined w/Family |
| Room 3 | Ground | Kitchen | 17.22 | 12.4 | Ceramic Floor, Overlooks Garden, Stainless Steel Appl |
| Room 4 | Ground | Family Ro | 11.35 | 15.32 | Hardwood Floor, Large Window, Open Concept |
| Room 5 | Second | Primary B | 17.88 | 11.32 | Hardwood Floor, Large Closet, 4 Pc Ensuite |
| Room 6 | Second | Bedroom 2 | 11.02 | 13.78 | Hardwood Floor, Large Window, Large Closet |
| Room 7 | Second | Bedroom 3 | 10.76 | 10.3 | Hardwood Floor, Large Window, Large Closet |
| Room 8 | Second | Bedroom 4 | 10.04 | 10.33 | Hardwood Floor, Large Window, Large Closet |
| Washroom Type | No. of Pieces | Level |
| Washroom Type 1 | 3 | Second |
| Washroom Type 2 | 2 | Ground |
| Washroom Type 3 | 4 | Second |
| Washroom Type 4 | 0 | |
| Washroom Type 5 | 0 |
| Total Area: | 0.00 |
| Property Type: | Detached |
| Style: | 2-Storey |
| Exterior: | Brick |
| Garage Type: | Attached |
| (Parking/)Drive: | Private |
| Drive Parking Spaces: | 3 |
| Park #1 | |
| Parking Type: | Private |
| Park #2 | |
| Parking Type: | Private |
| Pool: | None |
| Approximatly Square Footage: | 2000-2500 |
| CAC Included: | N |
| Water Included: | N |
| Cabel TV Included: | N |
| Common Elements Included: | N |
| Heat Included: | N |
| Parking Included: | N |
| Condo Tax Included: | N |
| Building Insurance Included: | N |
| Fireplace/Stove: | Y |
| Heat Type: | Forced Air |
| Central Air Conditioning: | Central Air |
| Central Vac: | N |
| Laundry Level: | Syste |
| Ensuite Laundry: | F |
| Elevator Lift: | False |
| Sewers: | Sewer |
| Utilities-Cable: | A |
| Utilities-Hydro: | Y |
$
%
Years
This calculator is for demonstration purposes only. Always consult a professional
financial advisor before making personal financial decisions.
| Although the information displayed is believed to be accurate, no warranties or representations are made of any kind. |
| RE/MAX REALTRON REALTY INC. |
|
|
Gary Singh
Broker
Dir:
416-333-6935
Bus:
905-475-4750
| Virtual Tour | Book Showing | Email a Friend |
Jump To:
At a Glance:
| Type: | Freehold - Detached |
| Area: | York |
| Municipality: | Markham |
| Neighbourhood: | Unionville |
| Style: | 2-Storey |
| Tax: | $7,240.13 |
| Beds: | 4+1 |
| Baths: | 3 |
| Fireplace: | Y |
| Pool: | None |
Locatin Map:
Payment Calculator:

