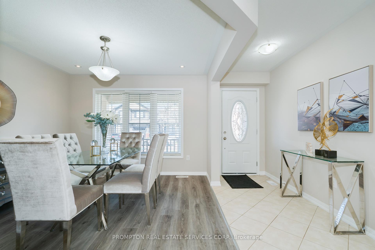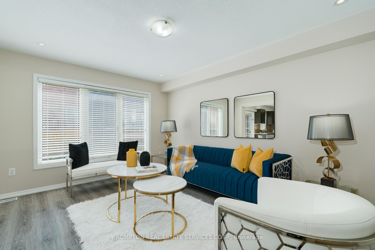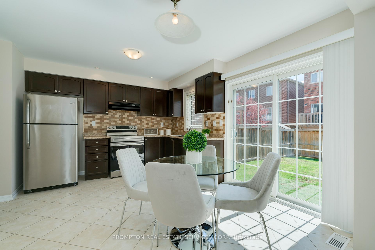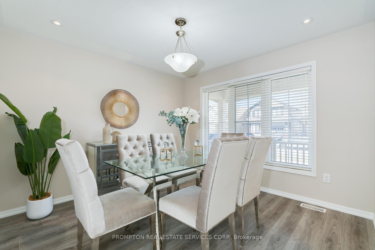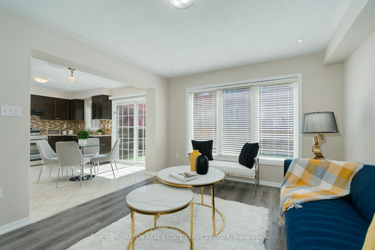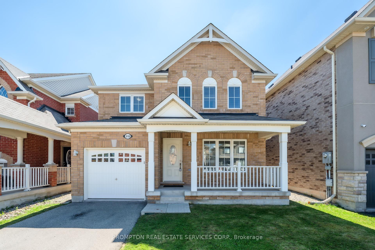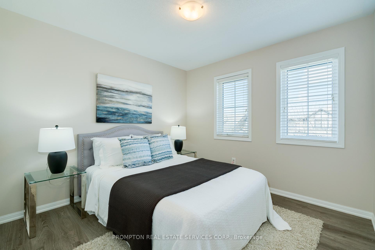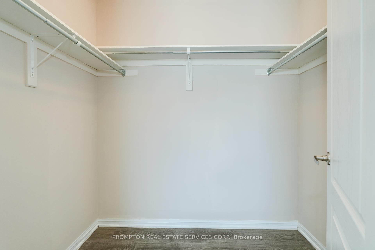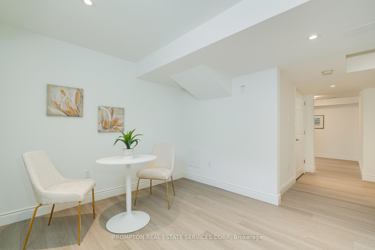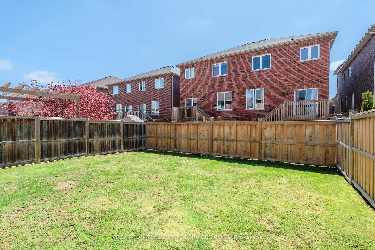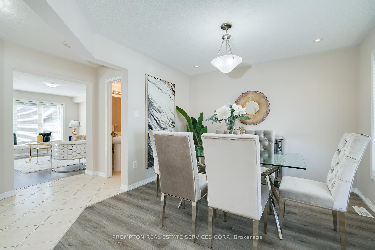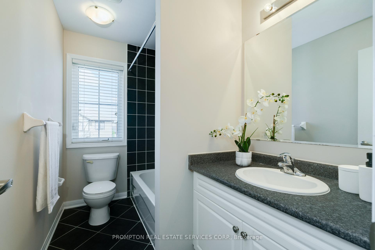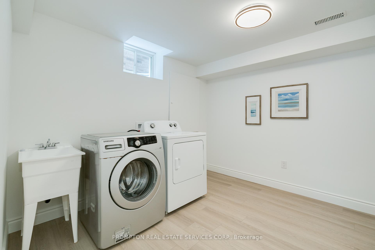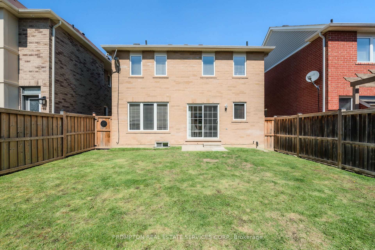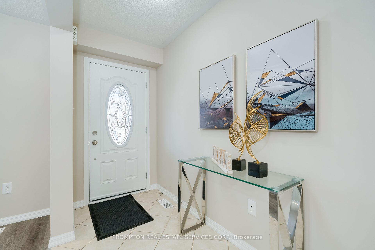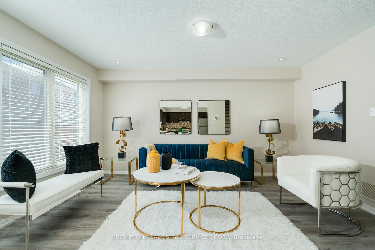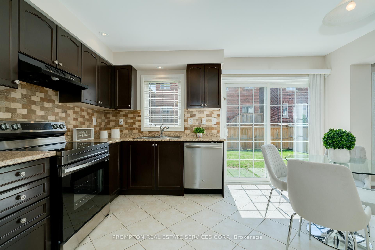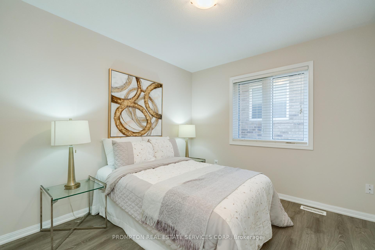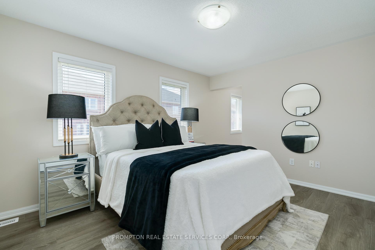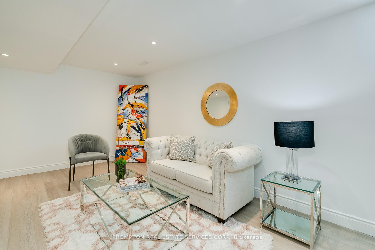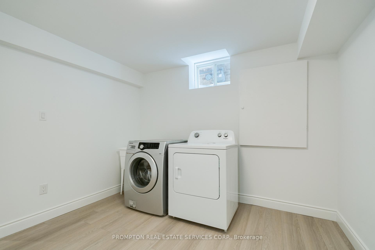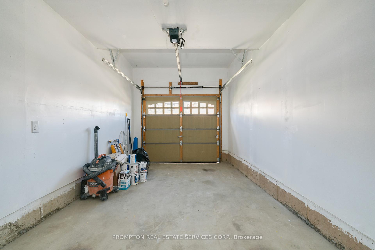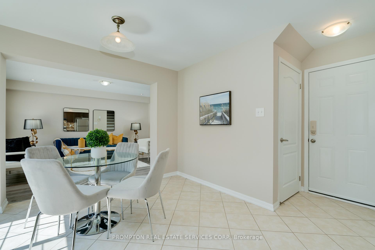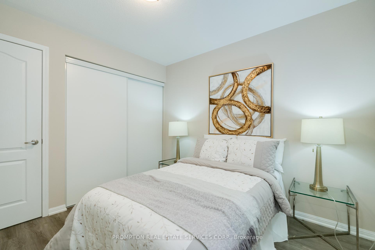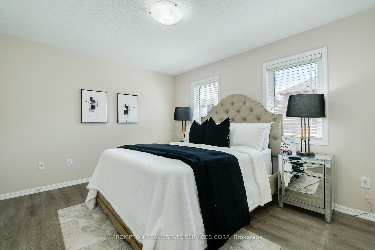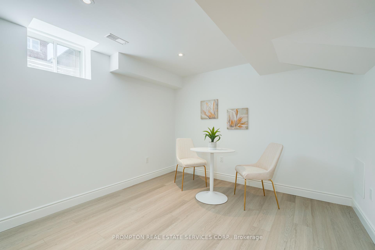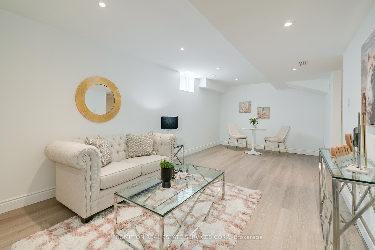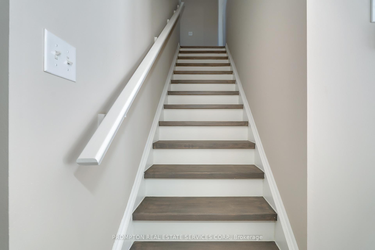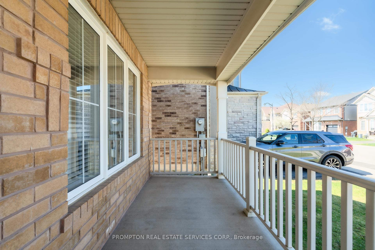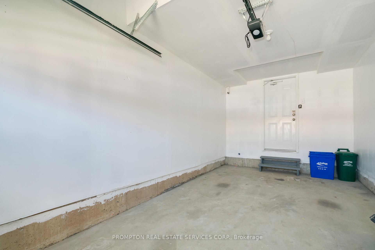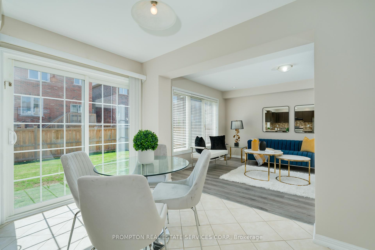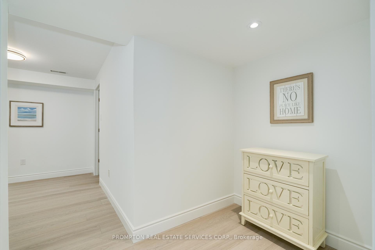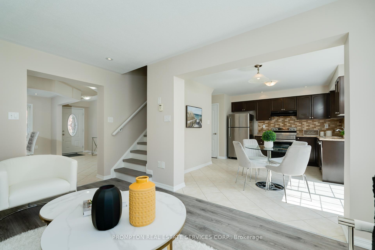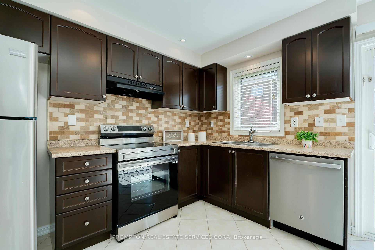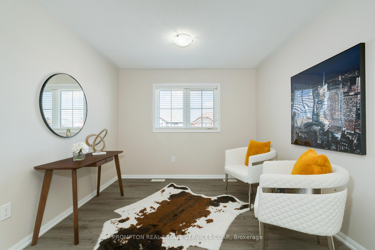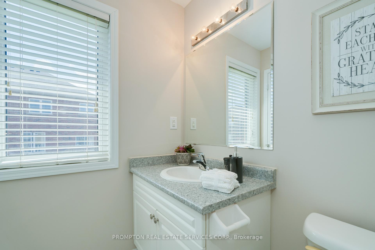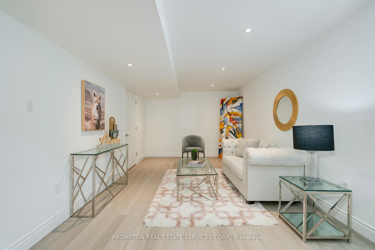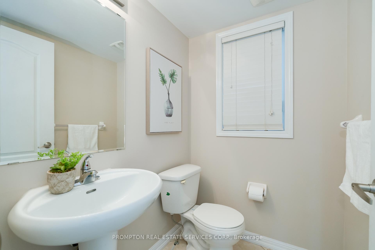$1,070,000
Available - For Sale
Listing ID: W12135157
510 Mockridge Terr , Milton, L9T 7V2, Halton
| Welcome to 510 Mockridge Terrace a beautifully upgraded Mattamy-built home in Miltons highly sought-after Harrison neighbourhood, offering over 2,300 sq. ft. of finished living space. This sun-filled 3-bedroom home features a large, versatile loft that can easily convert into a 4th bedroom. Freshly painted throughout, with brand-new flooring, modern pot lights, upgraded windows, and custom blinds, this home is move-in ready. The open-concept main floor is perfect for family living and entertaining, with a stylish kitchen boasting stainless steel appliances, a brand-new stove, and ample cabinetry. The fully finished basement offers an additional bedroom, rough-in for a bathroom, and easy access from the garage ideal for guests, in-laws, or potential rental setup. Enjoy one-car garage parking plus an additional driveway space. Located just minutes from Escarpment, Village, top-rated schools, parks, highways 401/407, and the Milton GO station, this home offers the perfect balance of comfort, space, and convenience in a family-friendly community. |
| Price | $1,070,000 |
| Taxes: | $4458.00 |
| Occupancy: | Vacant |
| Address: | 510 Mockridge Terr , Milton, L9T 7V2, Halton |
| Directions/Cross Streets: | Tremaine Rd/Furik Pl |
| Rooms: | 7 |
| Rooms +: | 2 |
| Bedrooms: | 3 |
| Bedrooms +: | 1 |
| Family Room: | T |
| Basement: | Finished, Separate Ent |
| Level/Floor | Room | Length(ft) | Width(ft) | Descriptions | |
| Room 1 | Main | Living Ro | 11.35 | 14.6 | Laminate, Open Concept, Pot Lights |
| Room 2 | Main | Dining Ro | 10.96 | 10.79 | Laminate, Open Concept, Pot Lights |
| Room 3 | Main | Kitchen | 13.78 | 14.69 | Ceramic Floor, Open Concept, Walk-Out |
| Room 4 | Main | Bathroom | 5.35 | 4.53 | 2 Pc Bath, Ceramic Floor |
| Room 5 | Second | Family Ro | 10.07 | 15.48 | Laminate, Separate Room |
| Room 6 | Second | Bedroom | 13.51 | 11.12 | Laminate, Walk-In Closet(s), 4 Pc Ensuite |
| Room 7 | Second | Bathroom | 4.85 | 8.43 | 4 Pc Ensuite, Ceramic Floor, Window |
| Room 8 | Second | Bedroom | 9.94 | 12.3 | Laminate, Large Closet |
| Room 9 | Second | Bedroom | 9.94 | 9.51 | Ceramic Floor, Large Closet |
| Room 10 | Basement | Recreatio | 25.45 | 10.86 | Laminate, Open Concept, Pot Lights |
| Room 11 | Basement | Laundry | 9.64 | 10.43 | Laminate |
| Room 12 | Basement | Other | 6.17 | 8.3 | Laminate |
| Room 13 | Basement | Other | 9.38 | 2.66 | Laminate |
| Washroom Type | No. of Pieces | Level |
| Washroom Type 1 | 2 | Main |
| Washroom Type 2 | 4 | Second |
| Washroom Type 3 | 4 | Second |
| Washroom Type 4 | 0 | |
| Washroom Type 5 | 0 | |
| Washroom Type 6 | 2 | Main |
| Washroom Type 7 | 4 | Second |
| Washroom Type 8 | 4 | Second |
| Washroom Type 9 | 0 | |
| Washroom Type 10 | 0 |
| Total Area: | 0.00 |
| Property Type: | Detached |
| Style: | 2-Storey |
| Exterior: | Brick |
| Garage Type: | Built-In |
| (Parking/)Drive: | Private |
| Drive Parking Spaces: | 2 |
| Park #1 | |
| Parking Type: | Private |
| Park #2 | |
| Parking Type: | Private |
| Pool: | None |
| Approximatly Square Footage: | 1500-2000 |
| Property Features: | Park, Public Transit |
| CAC Included: | N |
| Water Included: | N |
| Cabel TV Included: | N |
| Common Elements Included: | N |
| Heat Included: | N |
| Parking Included: | N |
| Condo Tax Included: | N |
| Building Insurance Included: | N |
| Fireplace/Stove: | N |
| Heat Type: | Forced Air |
| Central Air Conditioning: | Central Air |
| Central Vac: | N |
| Laundry Level: | Syste |
| Ensuite Laundry: | F |
| Sewers: | Sewer |
| Utilities-Cable: | A |
| Utilities-Hydro: | A |
$
%
Years
This calculator is for demonstration purposes only. Always consult a professional
financial advisor before making personal financial decisions.
| Although the information displayed is believed to be accurate, no warranties or representations are made of any kind. |
| PROMPTON REAL ESTATE SERVICES CORP. |
|
|
Gary Singh
Broker
Dir:
416-333-6935
Bus:
905-475-4750
| Virtual Tour | Book Showing | Email a Friend |
Jump To:
At a Glance:
| Type: | Freehold - Detached |
| Area: | Halton |
| Municipality: | Milton |
| Neighbourhood: | 1033 - HA Harrison |
| Style: | 2-Storey |
| Tax: | $4,458 |
| Beds: | 3+1 |
| Baths: | 3 |
| Fireplace: | N |
| Pool: | None |
Locatin Map:
Payment Calculator:

