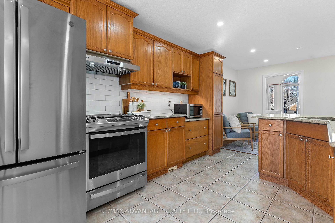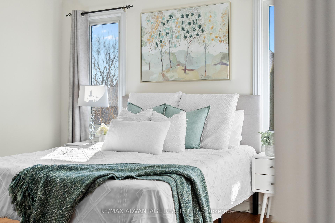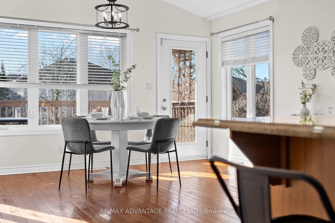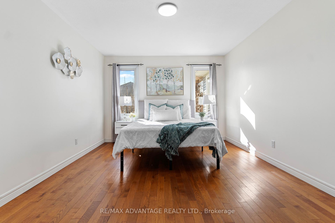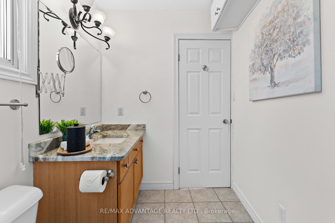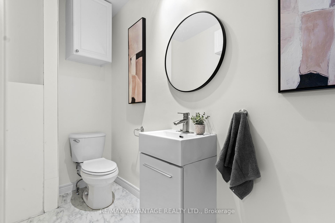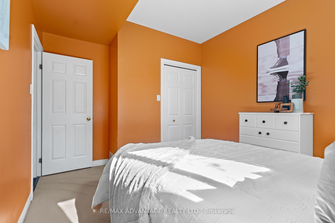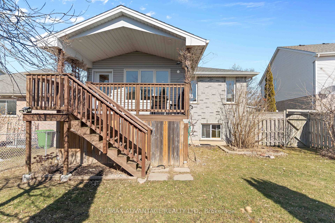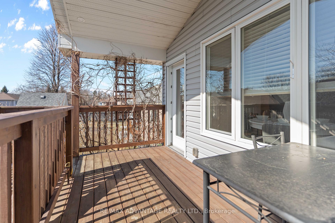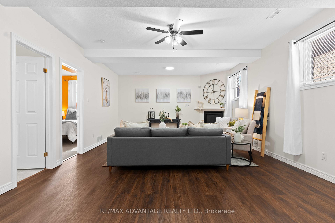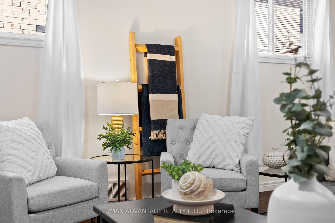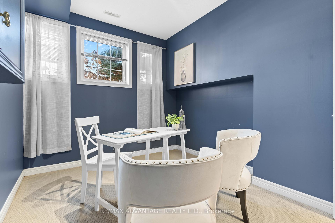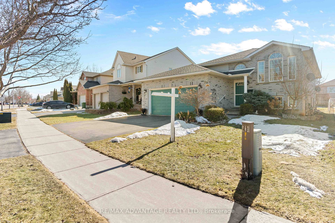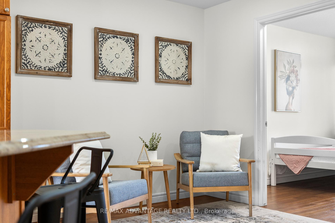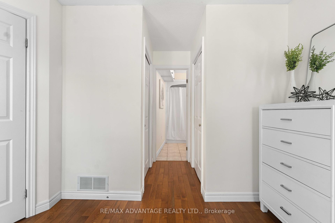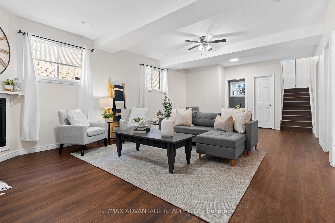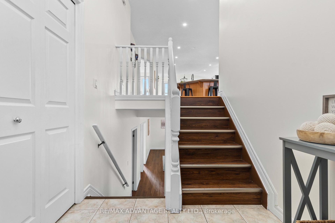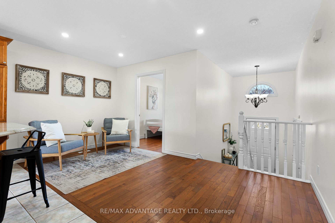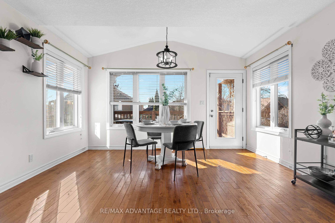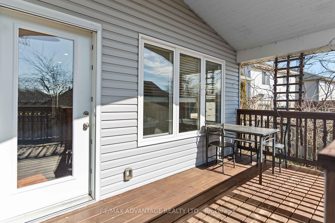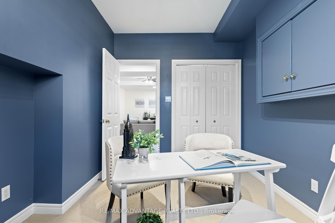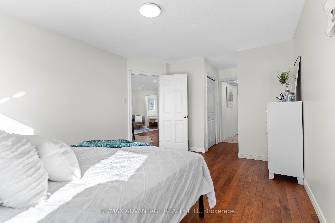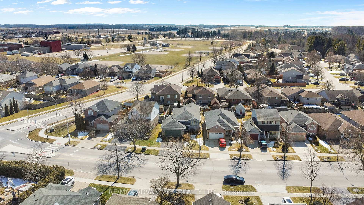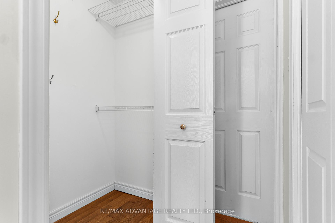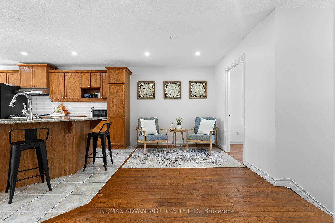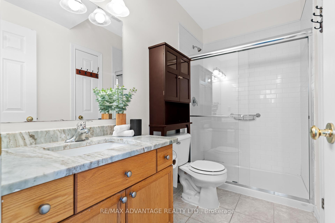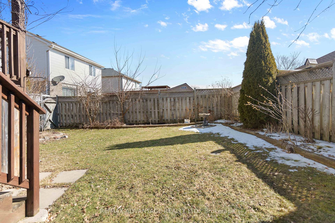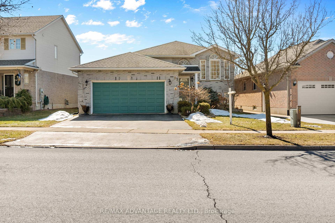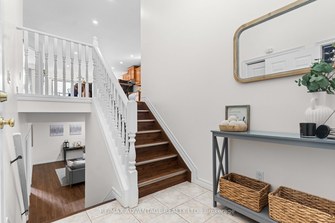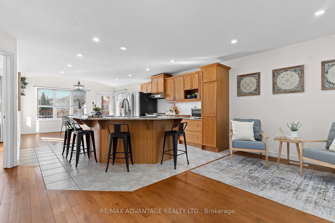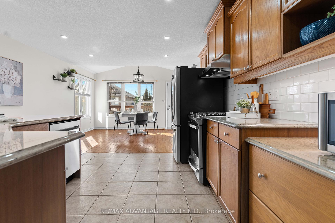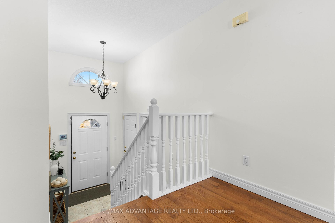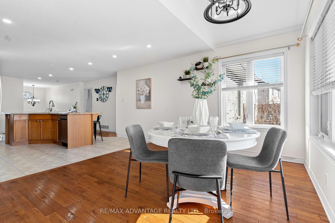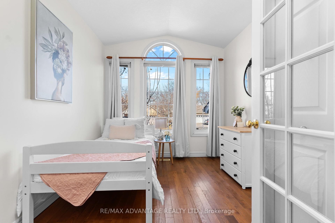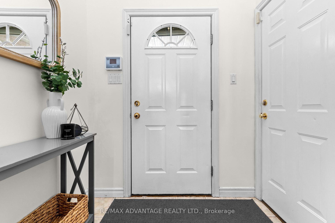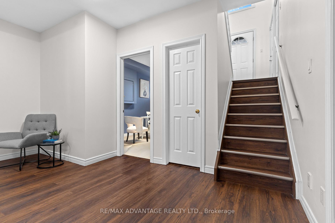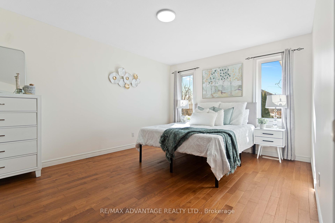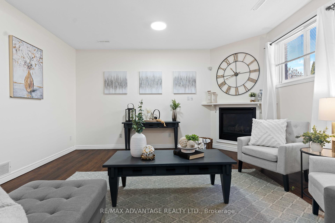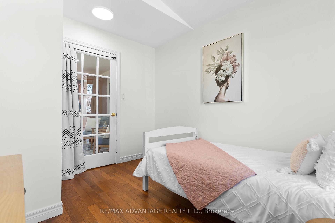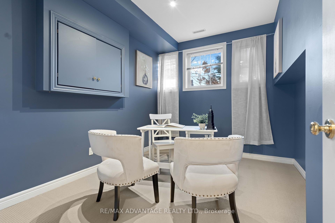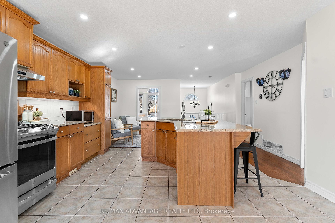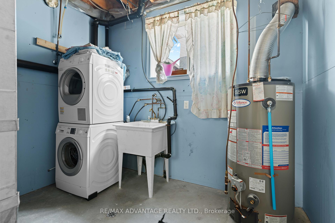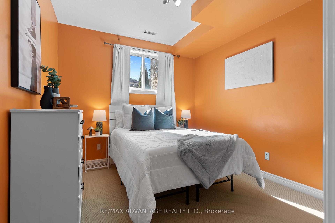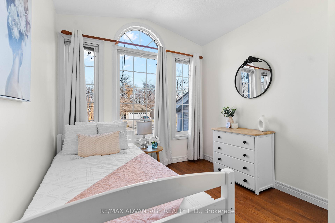$629,000
Available - For Sale
Listing ID: X12134821
92 Axford Park , St. Thomas, N5R 6G7, Elgin
| FOR SALE! Experience the charm of this exceptional raised ranch located in the desirable Lake Margaret community! Offering 4 generously sized bedrooms split between the main floor and the fully finished basement and 3 bathrooms, this home is ideal for families of all sizes. The bright and airy open-concept design provides ample living space, while the covered rear deck is perfect for relaxing and enjoying the fully fenced backyard. A spacious double garage and extended driveway ensure the parking options. Situated close to top-ranked schools, a hospital, shopping centers, beautiful nature trails, and a nearby sports complex, this home combines comfort with convenience. Quick and flexible closing options are available do not let this fantastic opportunity pass you by! |
| Price | $629,000 |
| Taxes: | $4076.00 |
| Assessment Year: | 2024 |
| Occupancy: | Vacant |
| Address: | 92 Axford Park , St. Thomas, N5R 6G7, Elgin |
| Acreage: | < .50 |
| Directions/Cross Streets: | Axford Parkway |
| Rooms: | 6 |
| Rooms +: | 5 |
| Bedrooms: | 2 |
| Bedrooms +: | 2 |
| Family Room: | T |
| Basement: | Finished, Full |
| Level/Floor | Room | Length(ft) | Width(ft) | Descriptions | |
| Room 1 | Main | Living Ro | 11.48 | 13.97 | 2 Pc Bath |
| Room 2 | Main | Primary B | 14.01 | 11.05 | 3 Pc Ensuite |
| Room 3 | Main | Bedroom 2 | 10.82 | 8.1 | |
| Room 4 | Main | Powder Ro | 2 Pc Bath | ||
| Room 5 | Main | Bathroom | 8.86 | 5.05 | 3 Pc Ensuite |
| Room 6 | Main | Kitchen | 14.76 | 7.87 | Combined w/Dining |
| Room 7 | Main | Dining Ro | 14.76 | 7.87 | Combined w/Kitchen |
| Room 8 | Basement | Family Ro | 24.99 | 14.99 | |
| Room 9 | Basement | Bathroom | 10.1 | 4.1 | 3 Pc Bath |
| Room 10 | Basement | Bedroom 3 | 10.07 | 8.59 | |
| Room 11 | Basement | Bedroom 4 | 11.09 | 9.09 |
| Washroom Type | No. of Pieces | Level |
| Washroom Type 1 | 3 | Main |
| Washroom Type 2 | 2 | Main |
| Washroom Type 3 | 3 | Basement |
| Washroom Type 4 | 0 | |
| Washroom Type 5 | 0 |
| Total Area: | 0.00 |
| Approximatly Age: | 16-30 |
| Property Type: | Detached |
| Style: | Bungalow-Raised |
| Exterior: | Brick, Shingle |
| Garage Type: | Attached |
| (Parking/)Drive: | Private Do |
| Drive Parking Spaces: | 2 |
| Park #1 | |
| Parking Type: | Private Do |
| Park #2 | |
| Parking Type: | Private Do |
| Park #3 | |
| Parking Type: | Available |
| Pool: | None |
| Approximatly Age: | 16-30 |
| Approximatly Square Footage: | 700-1100 |
| Property Features: | Beach, Lake/Pond |
| CAC Included: | N |
| Water Included: | N |
| Cabel TV Included: | N |
| Common Elements Included: | N |
| Heat Included: | N |
| Parking Included: | N |
| Condo Tax Included: | N |
| Building Insurance Included: | N |
| Fireplace/Stove: | N |
| Heat Type: | Forced Air |
| Central Air Conditioning: | Central Air |
| Central Vac: | Y |
| Laundry Level: | Syste |
| Ensuite Laundry: | F |
| Elevator Lift: | False |
| Sewers: | Sewer |
$
%
Years
This calculator is for demonstration purposes only. Always consult a professional
financial advisor before making personal financial decisions.
| Although the information displayed is believed to be accurate, no warranties or representations are made of any kind. |
| RE/MAX ADVANTAGE REALTY LTD. |
|
|
Gary Singh
Broker
Dir:
416-333-6935
Bus:
905-475-4750
| Virtual Tour | Book Showing | Email a Friend |
Jump To:
At a Glance:
| Type: | Freehold - Detached |
| Area: | Elgin |
| Municipality: | St. Thomas |
| Neighbourhood: | St. Thomas |
| Style: | Bungalow-Raised |
| Approximate Age: | 16-30 |
| Tax: | $4,076 |
| Beds: | 2+2 |
| Baths: | 3 |
| Fireplace: | N |
| Pool: | None |
Locatin Map:
Payment Calculator:

