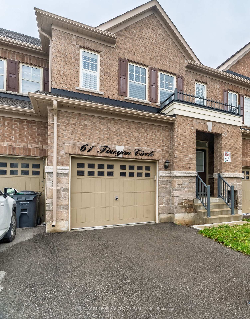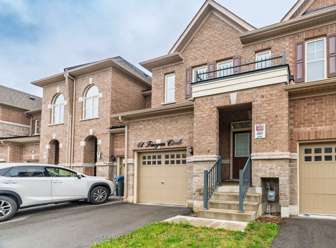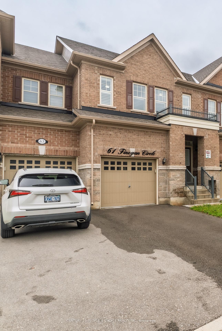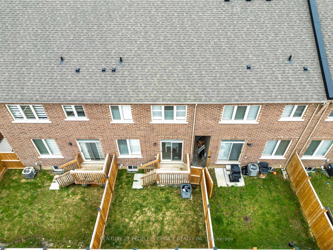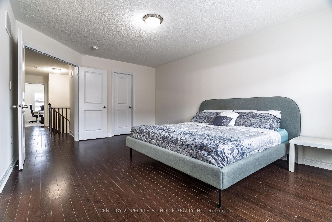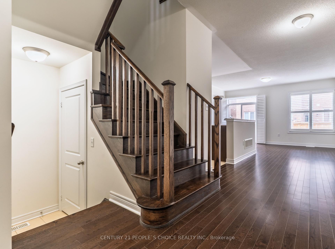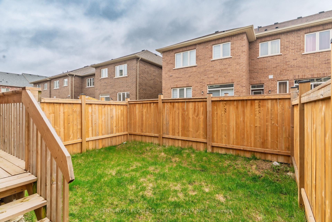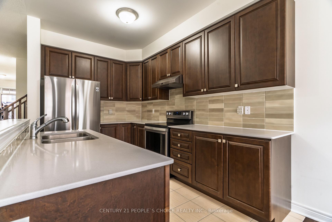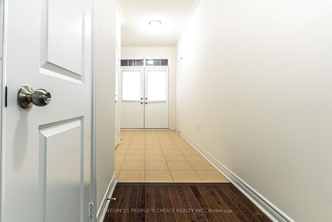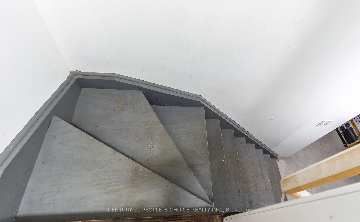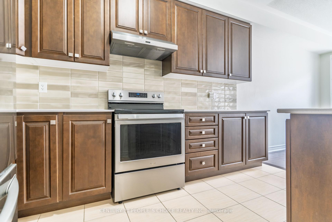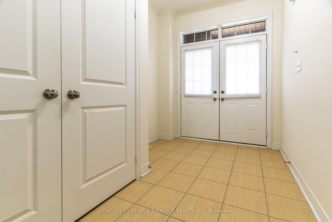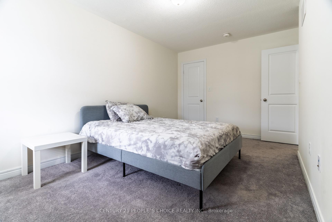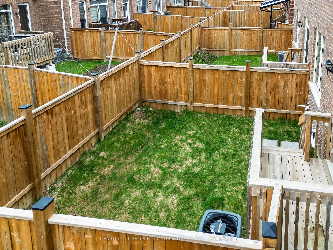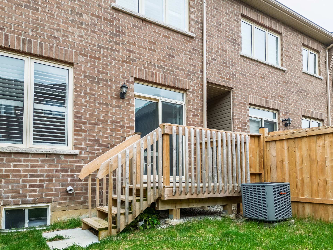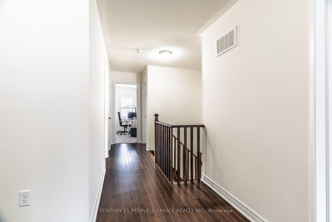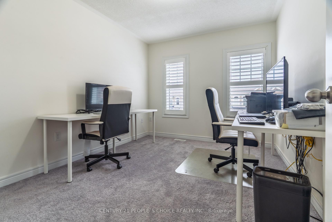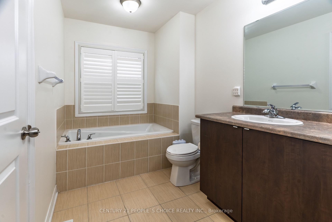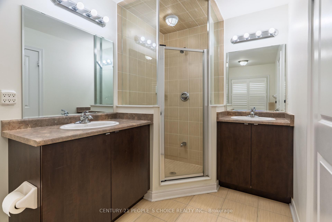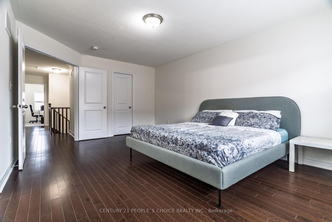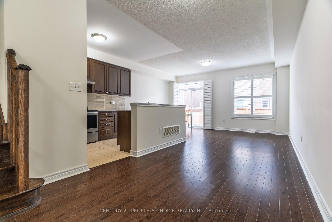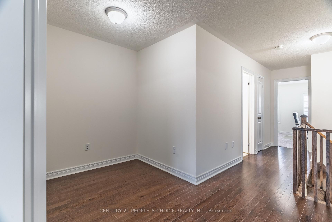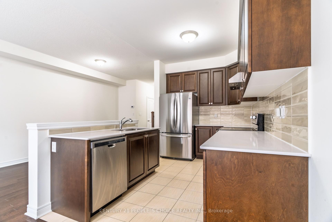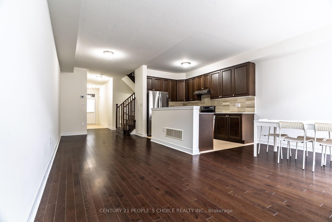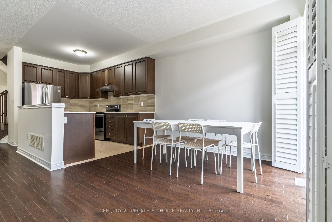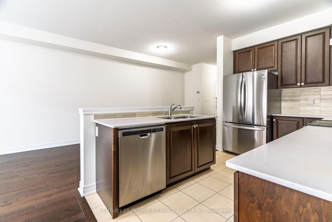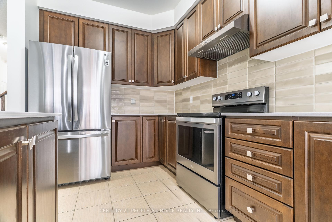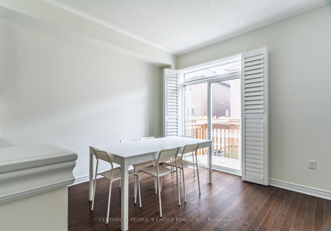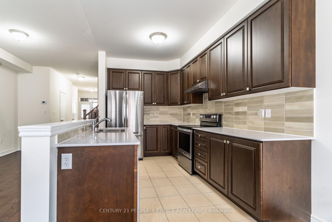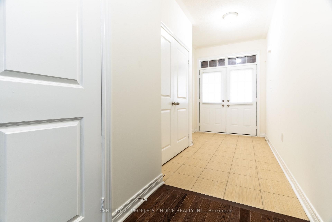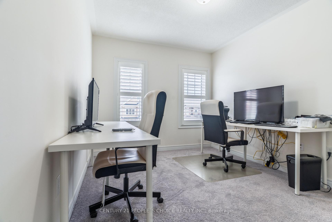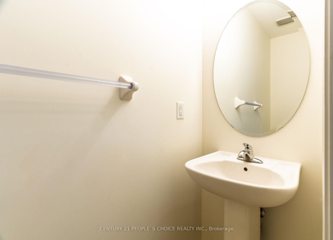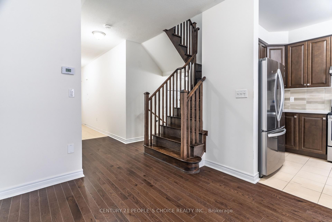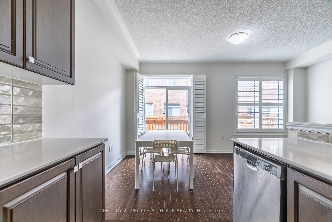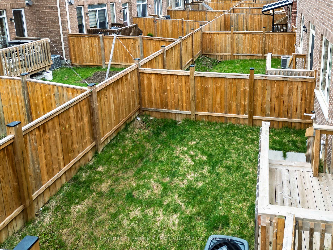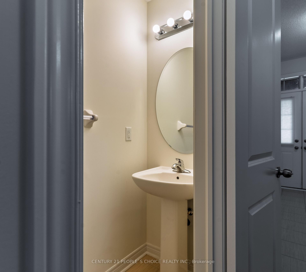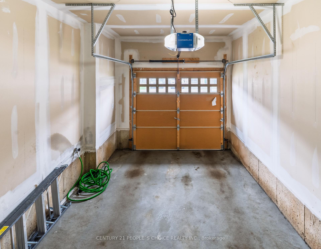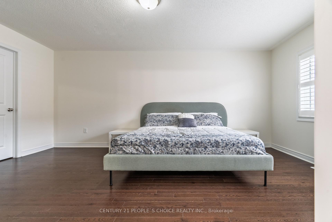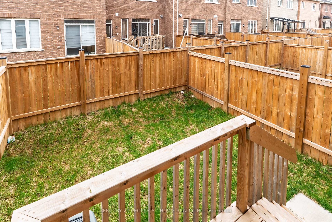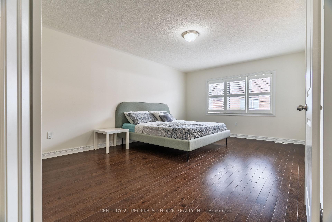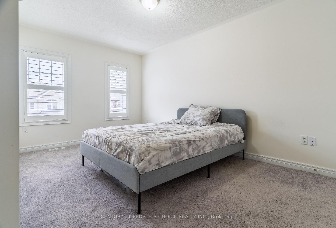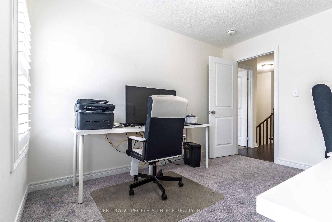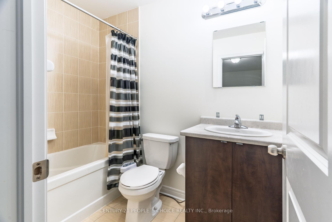$874,999
Available - For Sale
Listing ID: W12127998
61 Finegan Circ , Brampton, L7A 4Z8, Peel
| 4 yr New Huge 1800 SF Townhome, 3BR + Study and 2 + 1 Bath. Primary BR includes 5pc En-Suite and Walk-In Closet, 9Ft Ceilings, HW Floors, Oak Stairs, California Shutters. Broadloom in 2 other BR. Kitchen Includes All stainless steel Appliances ( Fridge, Stove, Range hood,Dishwasher), Oak Cabinets. Stainless Steel Washer and Dryer in Basement. Oak Stairs, California Shutters in the entire house. Close to Public Transportation, 5 min Drive to Mount pleasant Go-Station, Close to Highways (410/401/407), Schools, Parks, Community centers, shopping destinations, places of worship all within 10 min drive. Best of 3 cities, nestled at the border of Mississauga, Georgetown and Caledon, don't miss out. Mississauga Rd and Mayfield Rd, currently being expanded and future Highway 413. |
| Price | $874,999 |
| Taxes: | $3425.47 |
| Occupancy: | Tenant |
| Address: | 61 Finegan Circ , Brampton, L7A 4Z8, Peel |
| Acreage: | < .50 |
| Directions/Cross Streets: | Mississauga Road And Wanless |
| Rooms: | 11 |
| Bedrooms: | 3 |
| Bedrooms +: | 0 |
| Family Room: | F |
| Basement: | Unfinished |
| Level/Floor | Room | Length(ft) | Width(ft) | Descriptions | |
| Room 1 | Second | Primary B | Hardwood Floor, 5 Pc Ensuite, Large Window | ||
| Room 2 | Second | Bedroom | Broadloom, Large Window | ||
| Room 3 | Second | Bedroom 2 | Broadloom, Large Window | ||
| Room 4 | Second | Study | Laminate, Hardwood Floor, Large Window | ||
| Room 5 | Ground | Living Ro | Laminate, Hardwood Floor, Large Window | ||
| Room 6 | Ground | Dining Ro | Laminate, Hardwood Floor, W/O To Patio | ||
| Room 7 | Ground | Kitchen | Quartz Counter, Stainless Steel Appl, Pantry | ||
| Room 8 | Ground | Laundry |
| Washroom Type | No. of Pieces | Level |
| Washroom Type 1 | 2 | Ground |
| Washroom Type 2 | 5 | Second |
| Washroom Type 3 | 3 | Second |
| Washroom Type 4 | 0 | |
| Washroom Type 5 | 0 |
| Total Area: | 0.00 |
| Approximatly Age: | New |
| Property Type: | Att/Row/Townhouse |
| Style: | 2-Storey |
| Exterior: | Brick, Stone |
| Garage Type: | Attached |
| (Parking/)Drive: | Available |
| Drive Parking Spaces: | 1 |
| Park #1 | |
| Parking Type: | Available |
| Park #2 | |
| Parking Type: | Available |
| Pool: | None |
| Approximatly Age: | New |
| Approximatly Square Footage: | 1500-2000 |
| Property Features: | Park, Public Transit |
| CAC Included: | N |
| Water Included: | N |
| Cabel TV Included: | N |
| Common Elements Included: | N |
| Heat Included: | N |
| Parking Included: | N |
| Condo Tax Included: | N |
| Building Insurance Included: | N |
| Fireplace/Stove: | N |
| Heat Type: | Forced Air |
| Central Air Conditioning: | Central Air |
| Central Vac: | N |
| Laundry Level: | Syste |
| Ensuite Laundry: | F |
| Sewers: | Sewer |
| Utilities-Cable: | Y |
| Utilities-Hydro: | Y |
$
%
Years
This calculator is for demonstration purposes only. Always consult a professional
financial advisor before making personal financial decisions.
| Although the information displayed is believed to be accurate, no warranties or representations are made of any kind. |
| CENTURY 21 PEOPLE`S CHOICE REALTY INC. |
|
|
Gary Singh
Broker
Dir:
416-333-6935
Bus:
905-475-4750
| Virtual Tour | Book Showing | Email a Friend |
Jump To:
At a Glance:
| Type: | Freehold - Att/Row/Townhouse |
| Area: | Peel |
| Municipality: | Brampton |
| Neighbourhood: | Northwest Brampton |
| Style: | 2-Storey |
| Approximate Age: | New |
| Tax: | $3,425.47 |
| Beds: | 3 |
| Baths: | 3 |
| Fireplace: | N |
| Pool: | None |
Locatin Map:
Payment Calculator:

