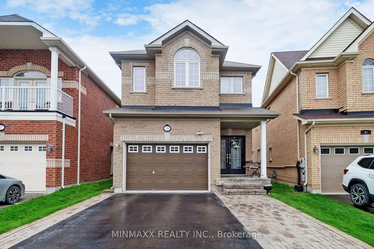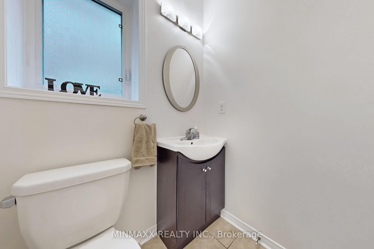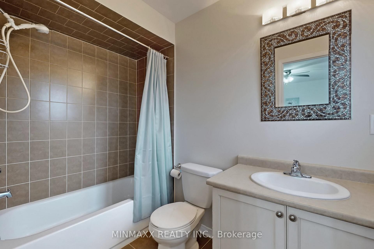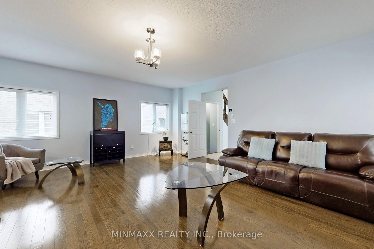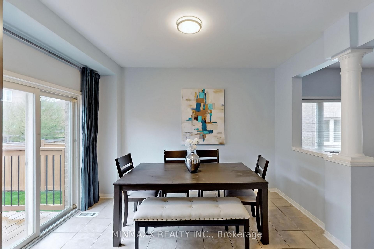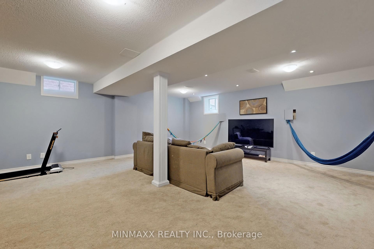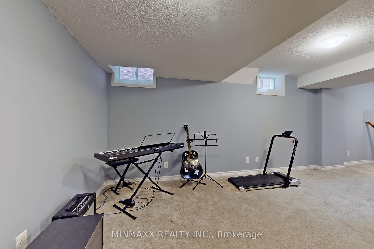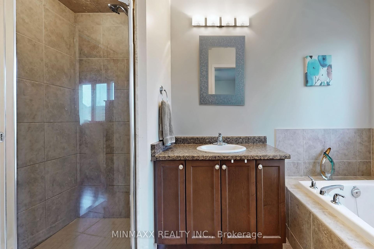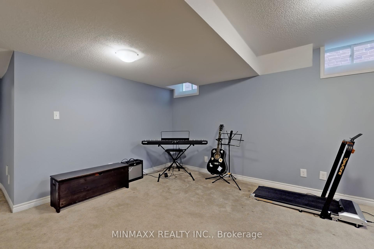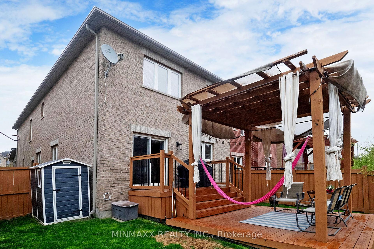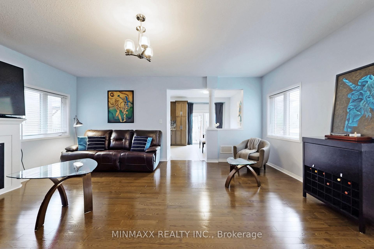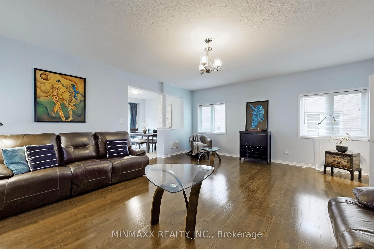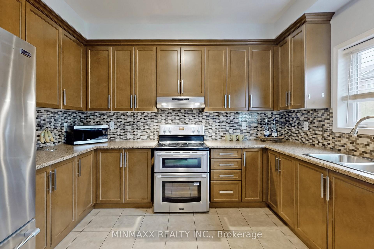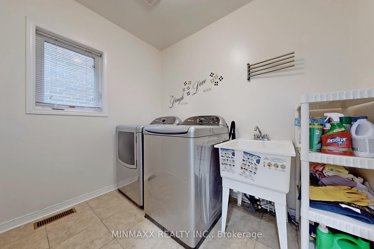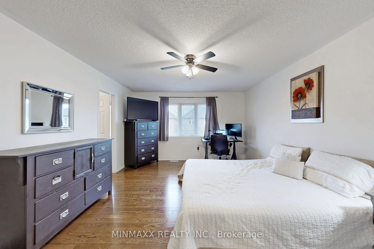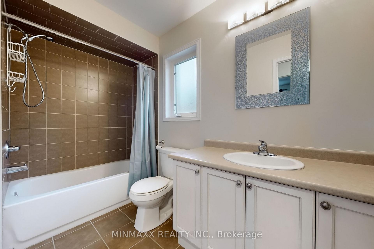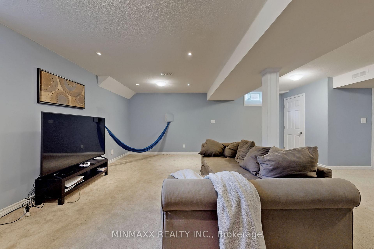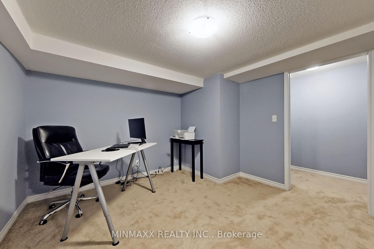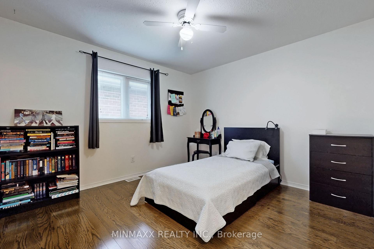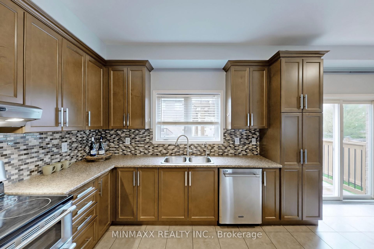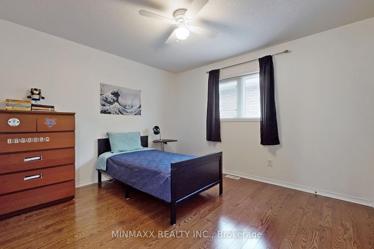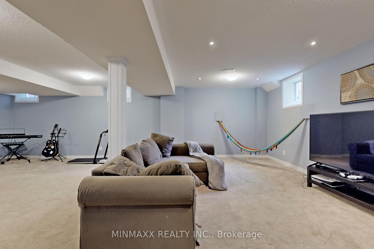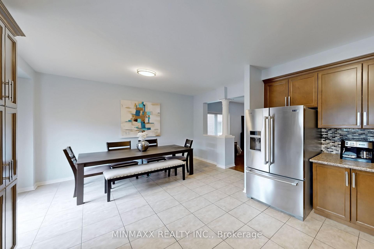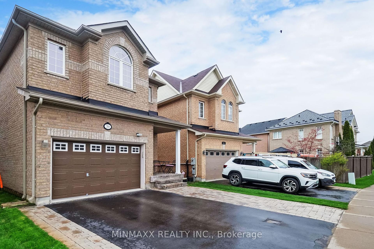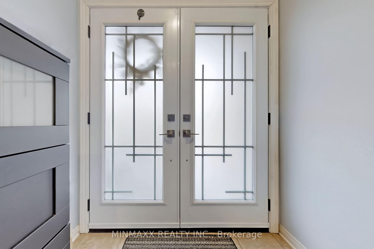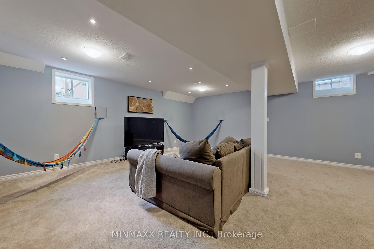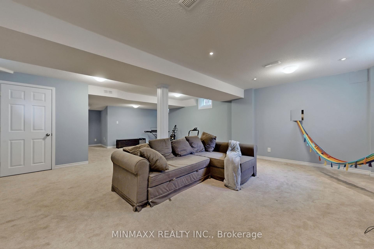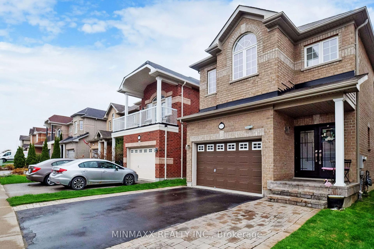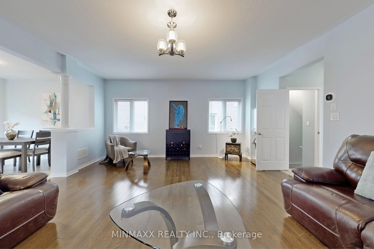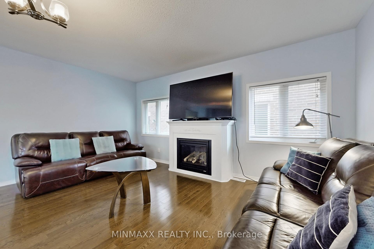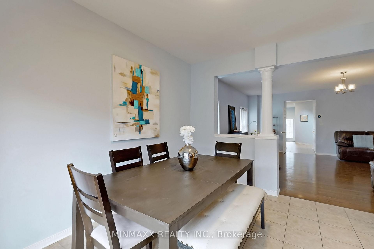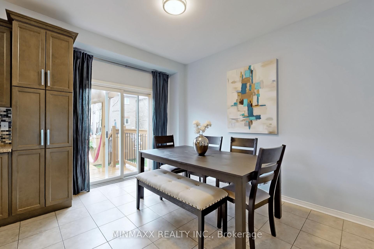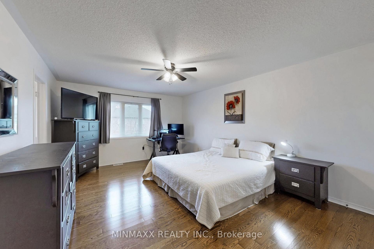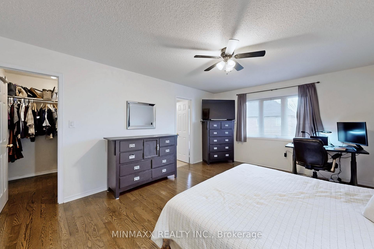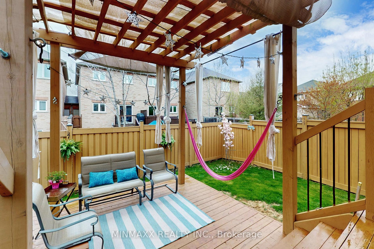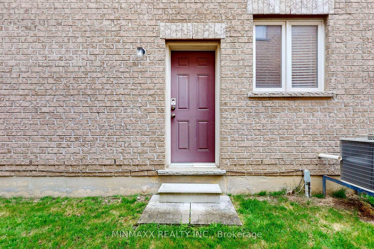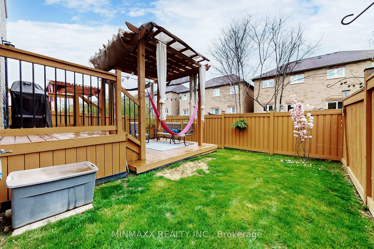$1,098,000
Available - For Sale
Listing ID: W12128579
39 Chetholme Plac , Halton Hills, L7G 0E1, Halton
| Absolutely Stunning! Quality Remington Built ~2340 Sqft(Above Grade) The Mississippi Model Detached Home With Finished Basement In Heart Of Most Desirable Georgetown South. Fabulous Floor Plan Featuring 9Ft Ceiling On The Main Floor With Huge Great Room, Dining Room, Family Sized Kitchen With Breakfast Area, Laundry Room & Powder Room, 4 Good Sized Bedroom including 2 Masters & 3 Full Bathroom On The 2nd Flr & Separate Side Entrance To Spacious Finished Basement With Recreation Rm & Bedroom with Larger Windows. Lots of Upgrades & Extras Including Hardwood Floors in Great Room & Dinning Room on Main Floor and Throughout 2nd Floor, Hardwood Staircase, Upgraded Kitchen & Washrooms With Quality Maple Cabinets, Gas Hook Up For Kitchen & Backyard (Bbq), High-end Stainless Steel Appliances & Backsplash in Kitchen, Garage To Home Entrance, Convenient Main Floor Laundry, Deck in the Backyard, Interlocking in the Front, Finished Basement With Side Entrance & Quiet & Child Friendly Street & Neighbourhood. Close to Parks, Schools, Shopping, Public/GO Transit, HWYs 401/407 and All Area Amenities. |
| Price | $1,098,000 |
| Taxes: | $6144.00 |
| Occupancy: | Owner |
| Address: | 39 Chetholme Plac , Halton Hills, L7G 0E1, Halton |
| Acreage: | < .50 |
| Directions/Cross Streets: | Mountainview Rd S & 10 Side Rd |
| Rooms: | 10 |
| Rooms +: | 2 |
| Bedrooms: | 4 |
| Bedrooms +: | 1 |
| Family Room: | F |
| Basement: | Separate Ent, Finished |
| Level/Floor | Room | Length(ft) | Width(ft) | Descriptions | |
| Room 1 | Main | Great Roo | 17.02 | 20.01 | Hardwood Floor, Gas Fireplace, Open Concept |
| Room 2 | Main | Dining Ro | 17.02 | 20.01 | Hardwood Floor, Window, Combined w/Great Rm |
| Room 3 | Main | Kitchen | 12 | 10 | Stainless Steel Appl, Backsplash, Pantry |
| Room 4 | Main | Breakfast | 12 | 10.4 | Ceramic Floor, W/O To Deck, Combined w/Kitchen |
| Room 5 | Second | Primary B | 17.42 | 13.42 | 5 Pc Ensuite, Hardwood Floor, Walk-In Closet(s) |
| Room 6 | Second | Bedroom 2 | 14.83 | 15.81 | 4 Pc Ensuite, Hardwood Floor, Walk-In Closet(s) |
| Room 7 | Second | Bedroom 3 | 12 | 11.02 | Hardwood Floor, Window, Closet |
| Room 8 | Second | Bedroom 4 | 12 | 11.02 | Hardwood Floor, Window, Closet |
| Room 9 | Basement | Recreatio | Broadloom, Open Concept | ||
| Room 10 | Basement | Bedroom | Broadloom, Separate Room | ||
| Room 11 |
| Washroom Type | No. of Pieces | Level |
| Washroom Type 1 | 5 | Second |
| Washroom Type 2 | 4 | Second |
| Washroom Type 3 | 2 | Main |
| Washroom Type 4 | 0 | |
| Washroom Type 5 | 0 |
| Total Area: | 0.00 |
| Approximatly Age: | 6-15 |
| Property Type: | Detached |
| Style: | 2-Storey |
| Exterior: | Brick |
| Garage Type: | Built-In |
| (Parking/)Drive: | Private |
| Drive Parking Spaces: | 2 |
| Park #1 | |
| Parking Type: | Private |
| Park #2 | |
| Parking Type: | Private |
| Pool: | None |
| Approximatly Age: | 6-15 |
| Approximatly Square Footage: | 2000-2500 |
| Property Features: | Arts Centre, Park |
| CAC Included: | N |
| Water Included: | N |
| Cabel TV Included: | N |
| Common Elements Included: | N |
| Heat Included: | N |
| Parking Included: | N |
| Condo Tax Included: | N |
| Building Insurance Included: | N |
| Fireplace/Stove: | Y |
| Heat Type: | Forced Air |
| Central Air Conditioning: | Central Air |
| Central Vac: | Y |
| Laundry Level: | Syste |
| Ensuite Laundry: | F |
| Sewers: | Sewer |
| Utilities-Cable: | A |
| Utilities-Hydro: | Y |
$
%
Years
This calculator is for demonstration purposes only. Always consult a professional
financial advisor before making personal financial decisions.
| Although the information displayed is believed to be accurate, no warranties or representations are made of any kind. |
| MINMAXX REALTY INC. |
|
|
Gary Singh
Broker
Dir:
416-333-6935
Bus:
905-475-4750
| Virtual Tour | Book Showing | Email a Friend |
Jump To:
At a Glance:
| Type: | Freehold - Detached |
| Area: | Halton |
| Municipality: | Halton Hills |
| Neighbourhood: | Georgetown |
| Style: | 2-Storey |
| Approximate Age: | 6-15 |
| Tax: | $6,144 |
| Beds: | 4+1 |
| Baths: | 4 |
| Fireplace: | Y |
| Pool: | None |
Locatin Map:
Payment Calculator:

