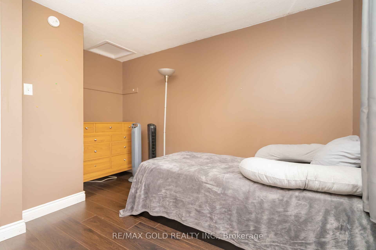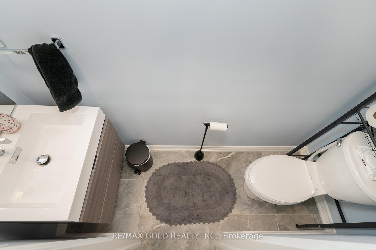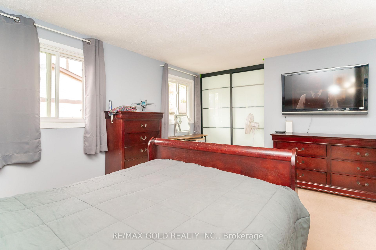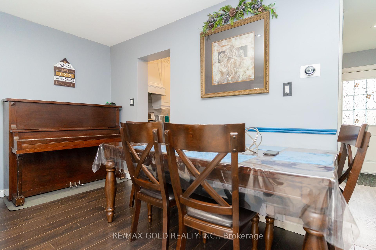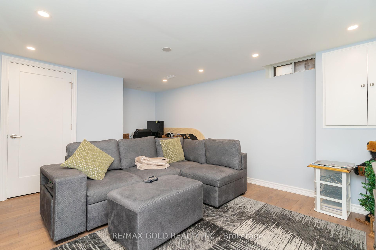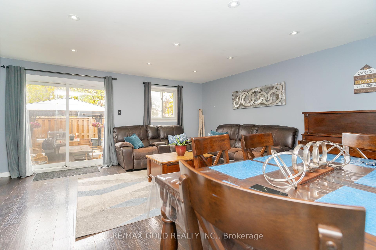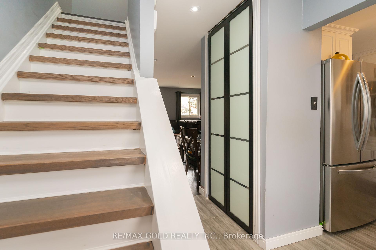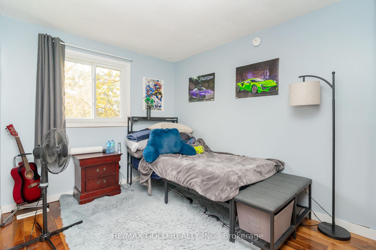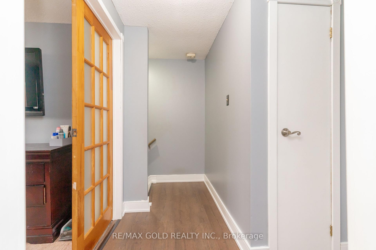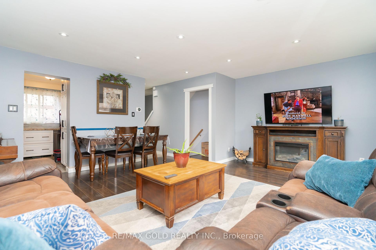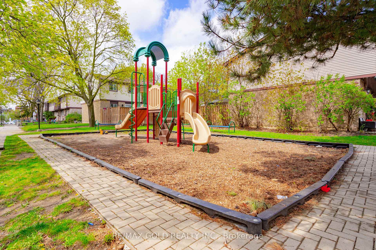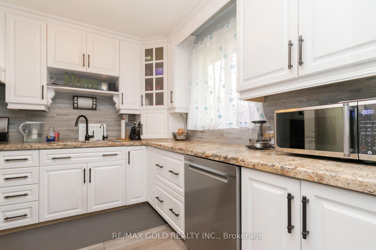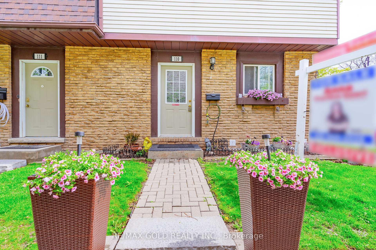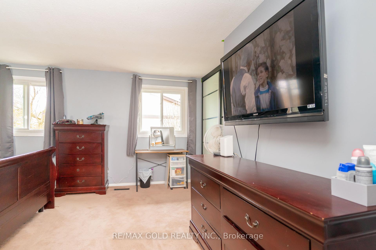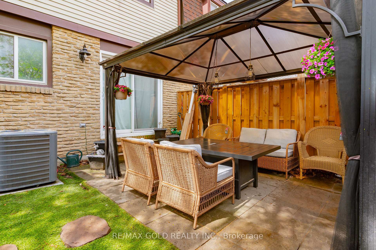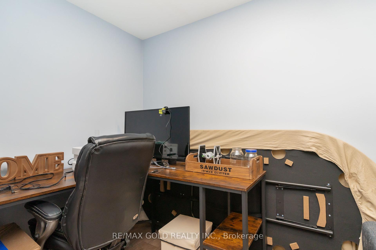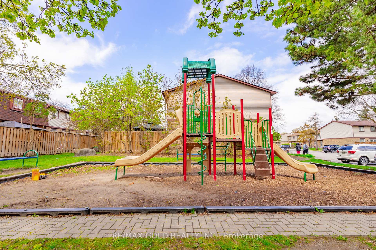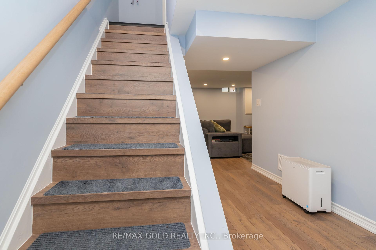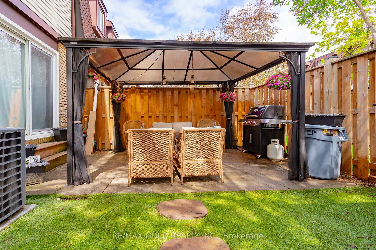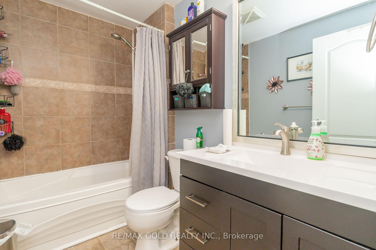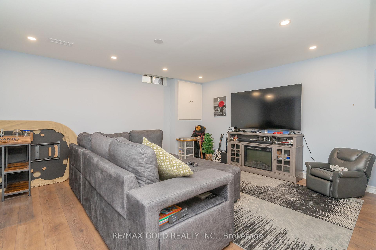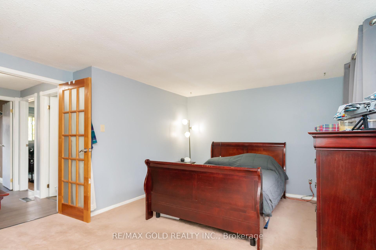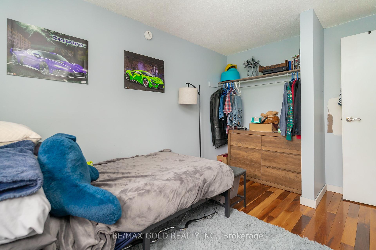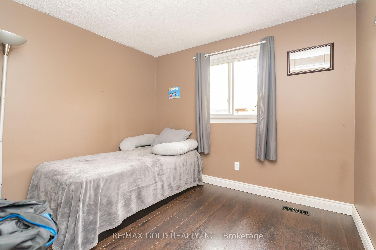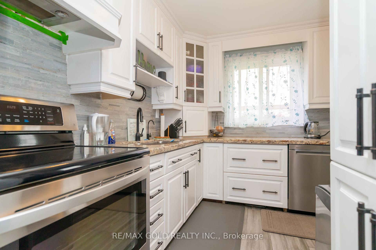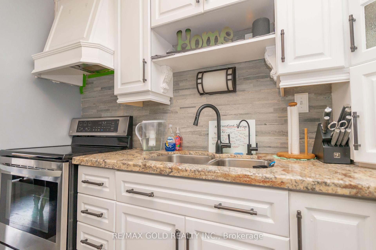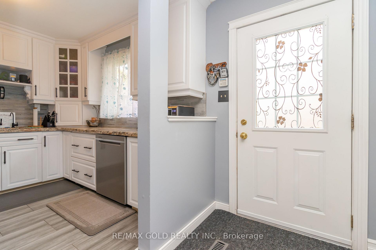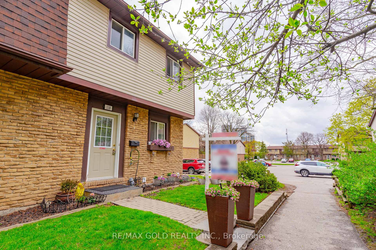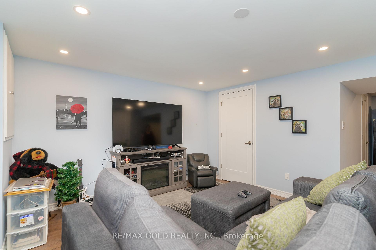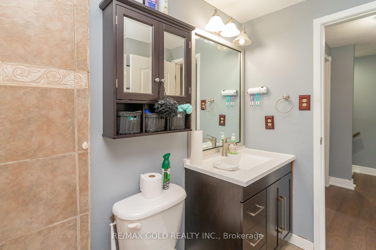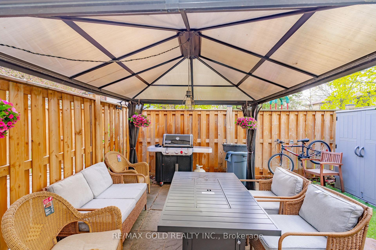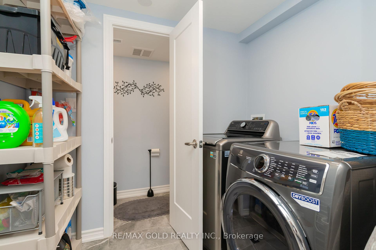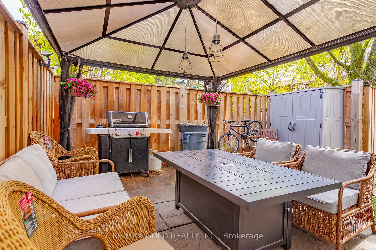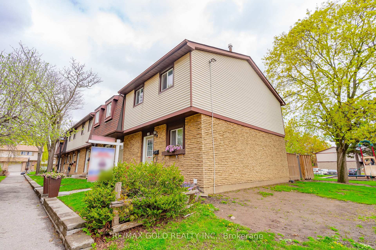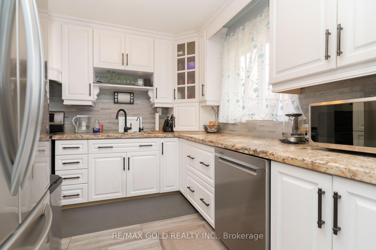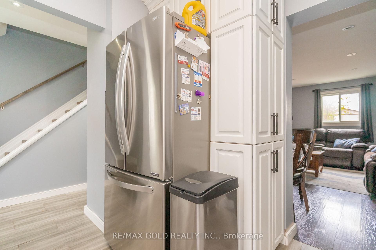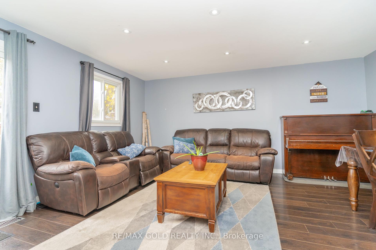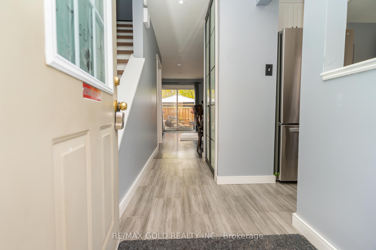$635,000
Available - For Sale
Listing ID: W12130267
45 Hansen Road North , Brampton, L6V 3C5, Peel
| END UNIT VERY BEAUTIFUL RENOVATED UPGRADED HOME WITH NO HOUSE AT THE BACK...BACKS ON TO PARK FEATURES FUNCTIONAL LAYOUT WITH LVING/DINING COMBINED WALKS OUT TO PRIVATELY FENCED BEAUTIFUL OASIS IN THE BACKYARD WITH STONE PATIO PERFECT PLACE FOR SUMMER BBQs WITH FAMILY AND FRIENDS WITH GARDEN AREA WITH ARTIFICIAL TURF FOR RELAXING SUMMER...MODERN UPGRADED KITCHEN WITH GRANITE COUNTER TOP AND NEWER KITCHEN APPLIANCES...3 GENEROUS SIZED BEDROOMS WITH FULL WASHROOM ON UPPER LEVEL...2 WASHROOMS...BASEMENT FEATURES COZY FAMILY ROOM WITH WASHROOM PERFECT FOR GROWING FAMILY...NEWER WASHER AND DRYER...NEWER APPLIANCES IN KITCHEN...READY TO MOVE IN HOME CLOSE TO ALL AMENITIES |
| Price | $635,000 |
| Taxes: | $2911.00 |
| Assessment Year: | 2024 |
| Occupancy: | Owner |
| Address: | 45 Hansen Road North , Brampton, L6V 3C5, Peel |
| Postal Code: | L6V 3C5 |
| Province/State: | Peel |
| Directions/Cross Streets: | Queen/Hansen |
| Level/Floor | Room | Length(ft) | Width(ft) | Descriptions | |
| Room 1 | Main | Living Ro | 17.61 | 16.66 | Laminate, Combined w/Dining, Pot Lights |
| Room 2 | Main | Dining Ro | 17.61 | 16.66 | Laminate, Combined w/Living, Pot Lights |
| Room 3 | Main | Kitchen | 10.2 | 9.54 | Granite Counters, Backsplash, Updated |
| Room 4 | Second | Primary B | 16.1 | 12.96 | Broadloom, Overlooks Frontyard, Closet |
| Room 5 | Second | Bedroom 2 | 11.94 | 8.33 | Hardwood Floor, Overlooks Backyard, Closet |
| Room 6 | Second | Bedroom 3 | 9.32 | 8.82 | Hardwood Floor, Overlooks Backyard, Closet |
| Room 7 | Basement | Recreatio | 16.7 | 12.76 | Laminate, Pot Lights, Window |
| Washroom Type | No. of Pieces | Level |
| Washroom Type 1 | 4 | Second |
| Washroom Type 2 | 2 | Basement |
| Washroom Type 3 | 0 | |
| Washroom Type 4 | 0 | |
| Washroom Type 5 | 0 |
| Total Area: | 0.00 |
| Washrooms: | 2 |
| Heat Type: | Forced Air |
| Central Air Conditioning: | Central Air |
$
%
Years
This calculator is for demonstration purposes only. Always consult a professional
financial advisor before making personal financial decisions.
| Although the information displayed is believed to be accurate, no warranties or representations are made of any kind. |
| RE/MAX GOLD REALTY INC. |
|
|
Gary Singh
Broker
Dir:
416-333-6935
Bus:
905-475-4750
| Virtual Tour | Book Showing | Email a Friend |
Jump To:
At a Glance:
| Type: | Com - Condo Townhouse |
| Area: | Peel |
| Municipality: | Brampton |
| Neighbourhood: | Madoc |
| Style: | 2-Storey |
| Tax: | $2,911 |
| Maintenance Fee: | $570.93 |
| Beds: | 3 |
| Baths: | 2 |
| Fireplace: | N |
Locatin Map:
Payment Calculator:

