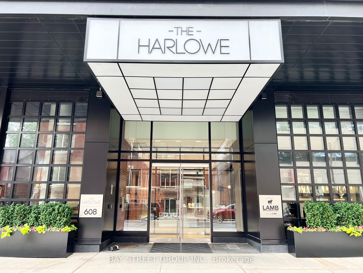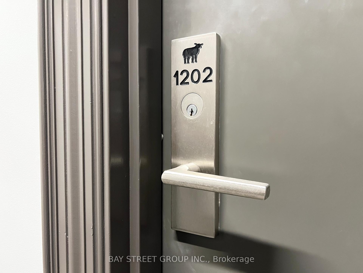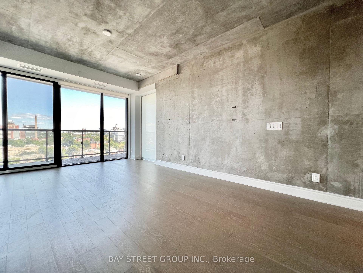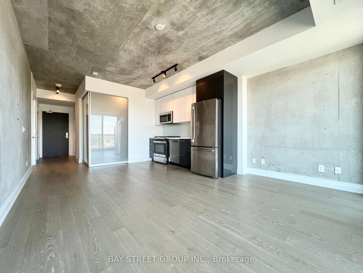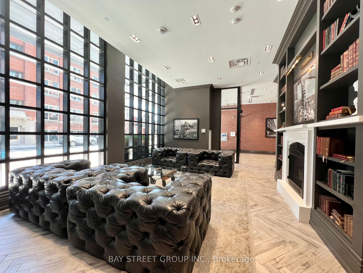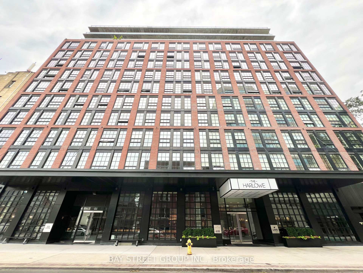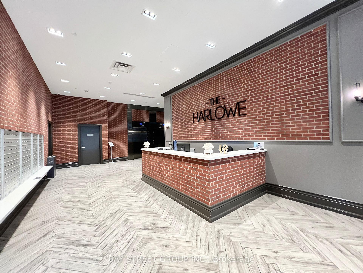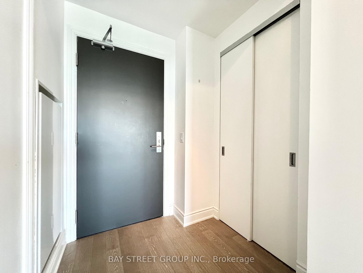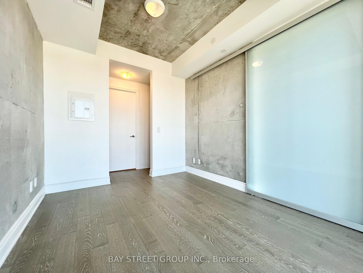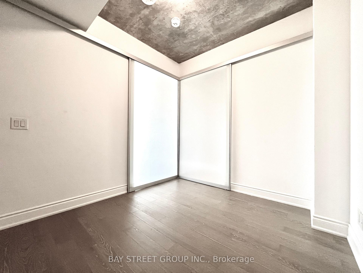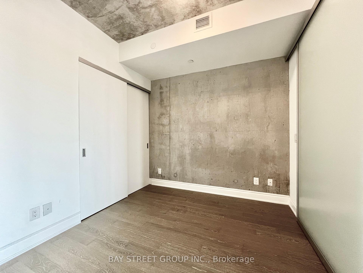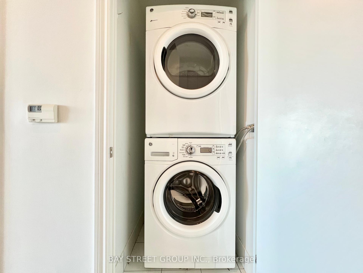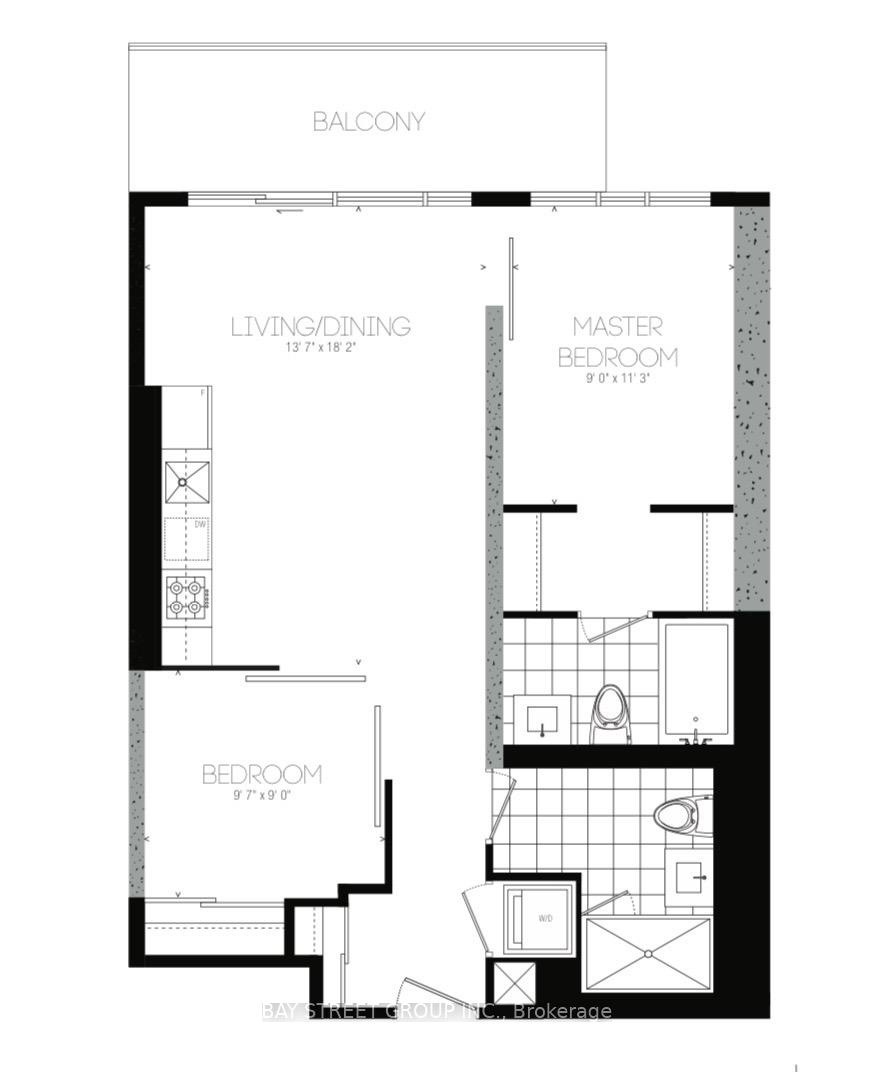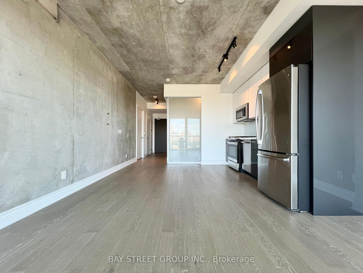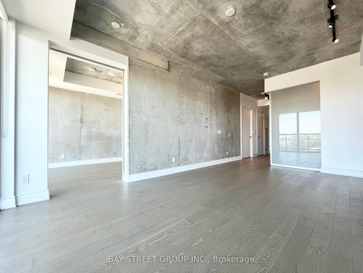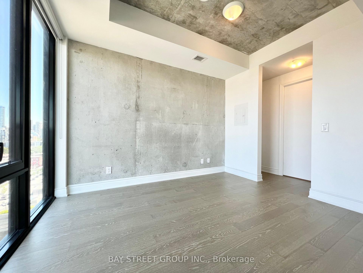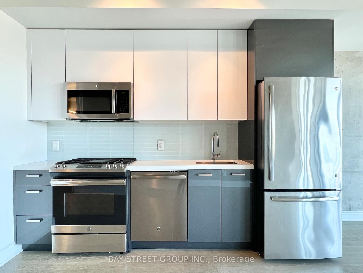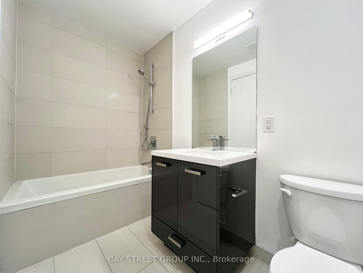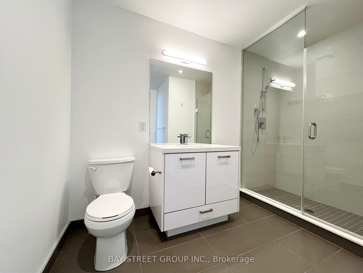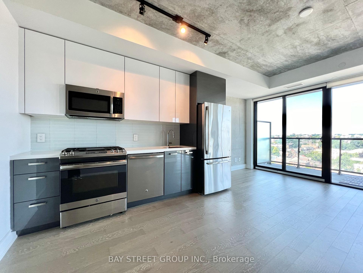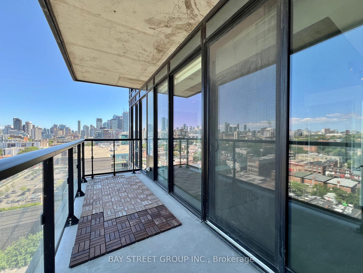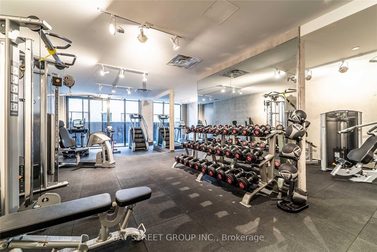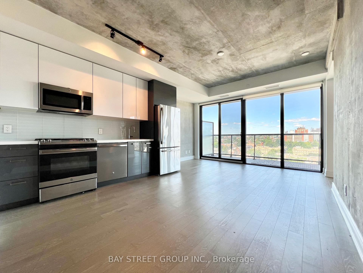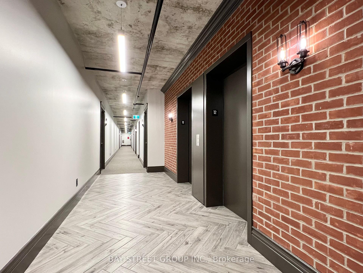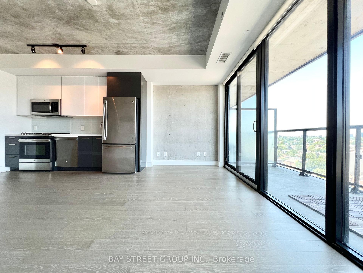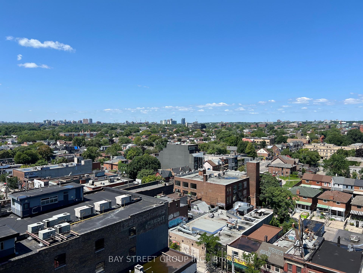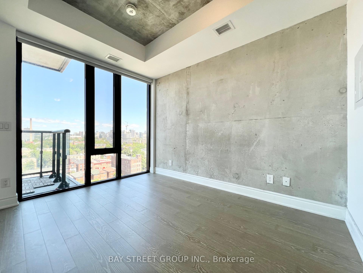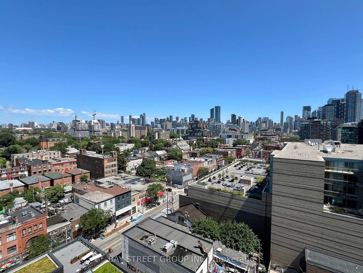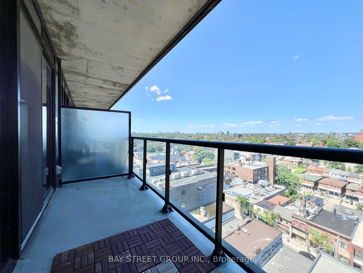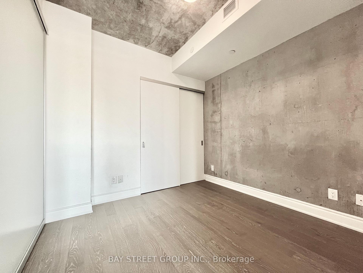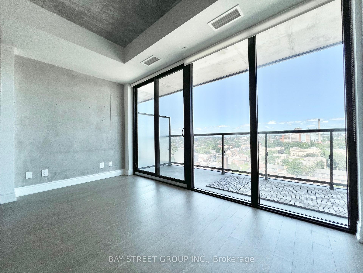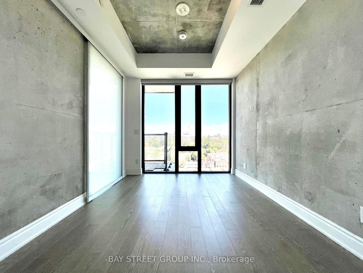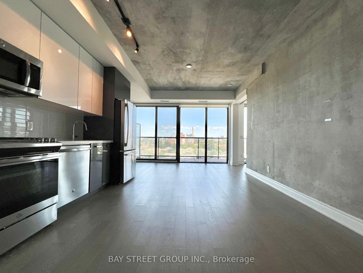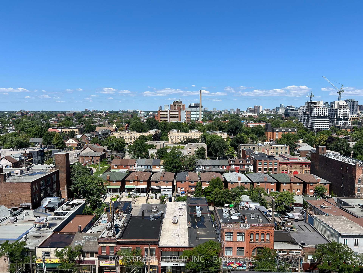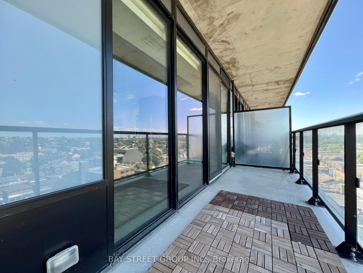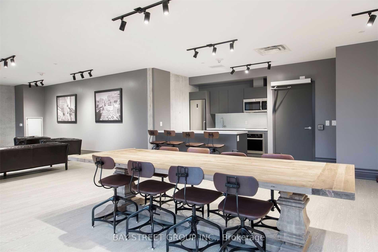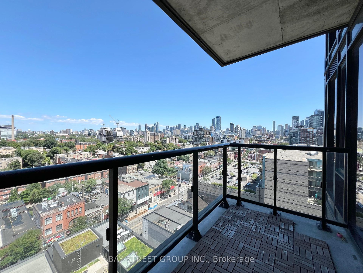$859,000
Available - For Sale
Listing ID: C12135276
608 Richmond Stre West , Toronto, M5V 0N9, Toronto
| Welcome to The Harlowe, a highly desirable boutique brick-facade building situated in trendy Queen West. Inspired by heritage warehouses, this chic penthouse collection 2 bedrooms 2 baths corner unit over 800 sq ft offers great space for living. With 9' ceilings and a condo-length balcony, the condo exudes a spacious and airy ambiance. The floor-to-ceiling windows showcase the beautiful unobstructed view of the city and flooded the space with ample natural light. Luxury engineered wood floors throughout the unit, adding a touch of warmth and elegance. The condo boasts a contemporary style kitchen equipped with full size gas stove, stone countertops and extended cabinets. Primary bedroom features his and hers walk-through closet and a 4pc ensuite. Just steps to parks, the shopping heaven of Queen St W, Loblaws, gyms, banks and 24hr public transit, convenience is at your doorstep. |
| Price | $859,000 |
| Taxes: | $4191.50 |
| Occupancy: | Tenant |
| Address: | 608 Richmond Stre West , Toronto, M5V 0N9, Toronto |
| Postal Code: | M5V 0N9 |
| Province/State: | Toronto |
| Directions/Cross Streets: | Richmond St W / Bathurst St |
| Level/Floor | Room | Length(ft) | Width(ft) | Descriptions | |
| Room 1 | Flat | Living Ro | 18.17 | 3.74 | Hardwood Floor, Combined w/Dining, W/O To Balcony |
| Room 2 | Flat | Dining Ro | 18.17 | 3.74 | Hardwood Floor, Combined w/Living, Open Concept |
| Room 3 | Flat | Kitchen | 18.17 | 3.74 | Hardwood Floor, Quartz Counter, Stainless Steel Appl |
| Room 4 | Flat | Primary B | 11.25 | 8.99 | Hardwood Floor, 4 Pc Ensuite, His and Hers Closets |
| Room 5 | Flat | Bedroom 2 | 8.99 | 9.58 | Hardwood Floor, Sliding Doors, Closet |
| Washroom Type | No. of Pieces | Level |
| Washroom Type 1 | 4 | |
| Washroom Type 2 | 3 | |
| Washroom Type 3 | 0 | |
| Washroom Type 4 | 0 | |
| Washroom Type 5 | 0 |
| Total Area: | 0.00 |
| Sprinklers: | Conc |
| Washrooms: | 2 |
| Heat Type: | Heat Pump |
| Central Air Conditioning: | Central Air |
| Elevator Lift: | True |
$
%
Years
This calculator is for demonstration purposes only. Always consult a professional
financial advisor before making personal financial decisions.
| Although the information displayed is believed to be accurate, no warranties or representations are made of any kind. |
| BAY STREET GROUP INC. |
|
|
Gary Singh
Broker
Dir:
416-333-6935
Bus:
905-475-4750
| Book Showing | Email a Friend |
Jump To:
At a Glance:
| Type: | Com - Condo Apartment |
| Area: | Toronto |
| Municipality: | Toronto C01 |
| Neighbourhood: | Waterfront Communities C1 |
| Style: | Apartment |
| Tax: | $4,191.5 |
| Maintenance Fee: | $803.77 |
| Beds: | 2 |
| Baths: | 2 |
| Fireplace: | N |
Locatin Map:
Payment Calculator:

