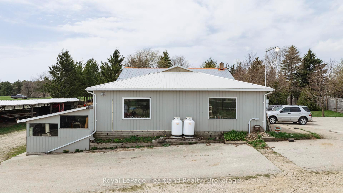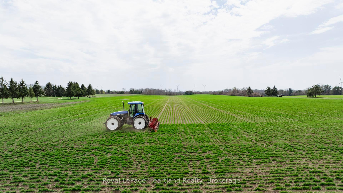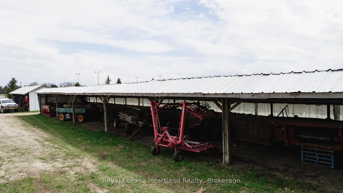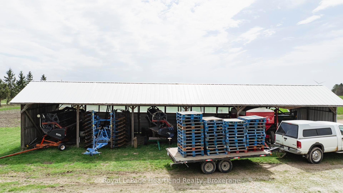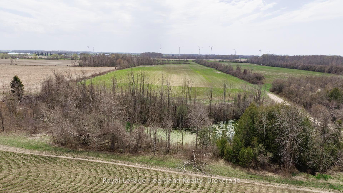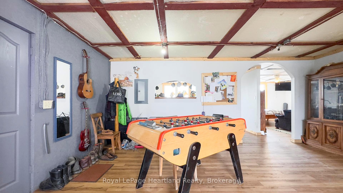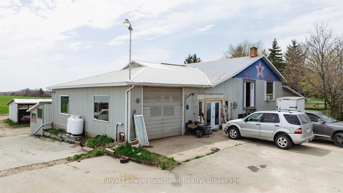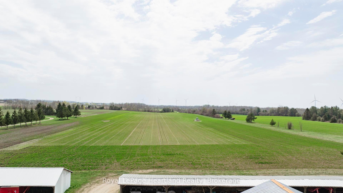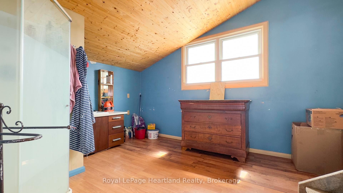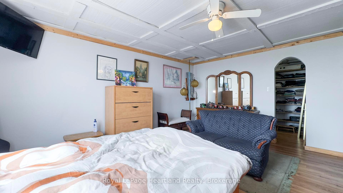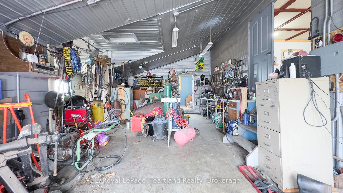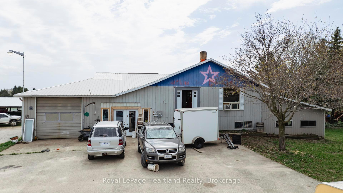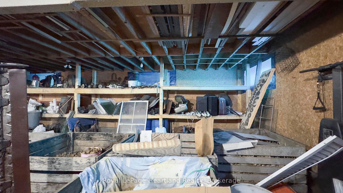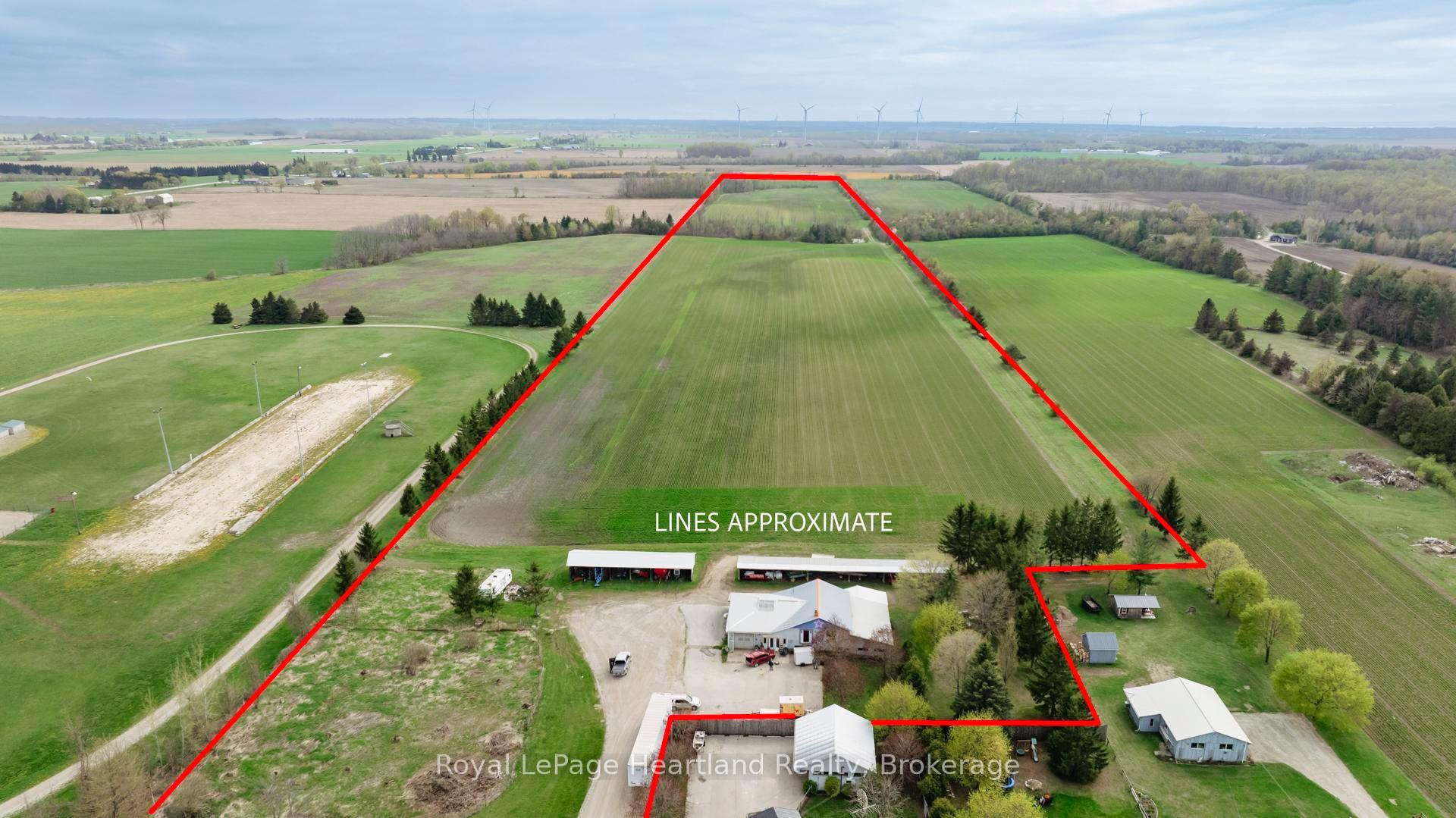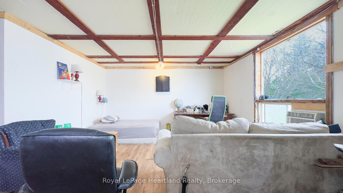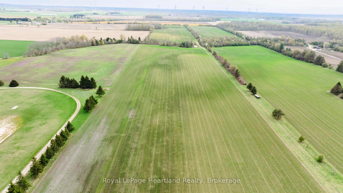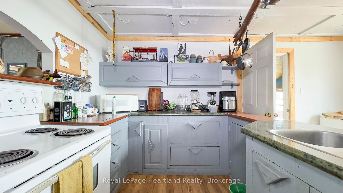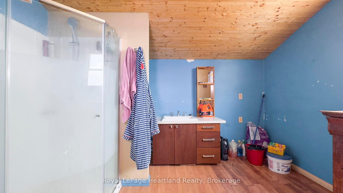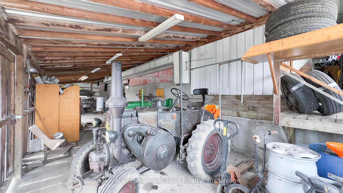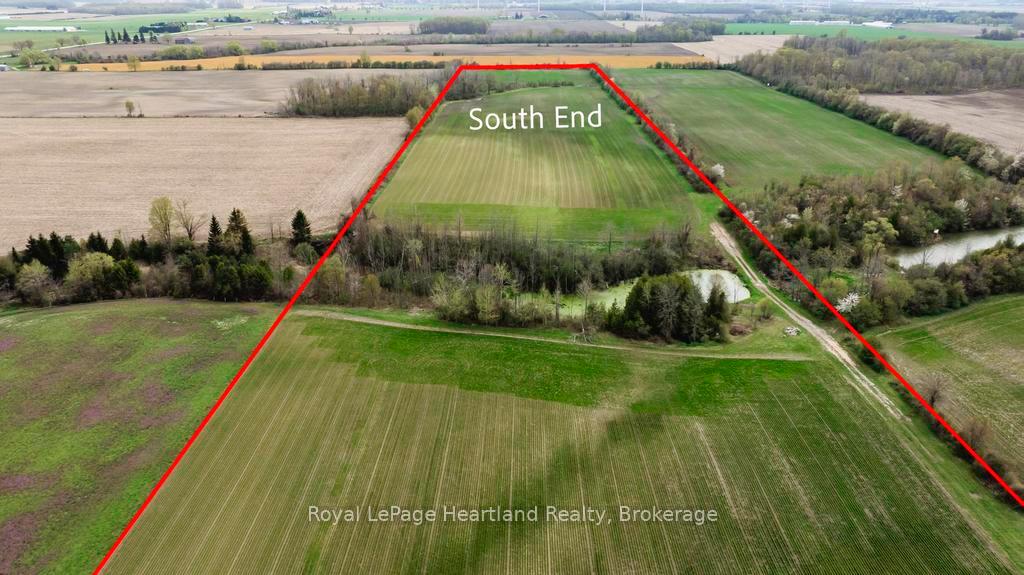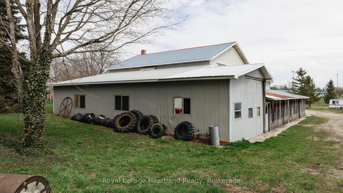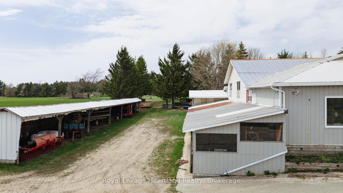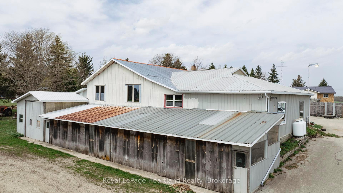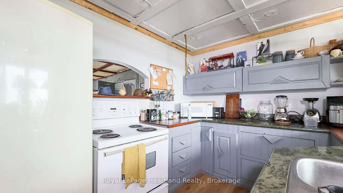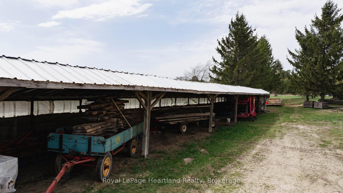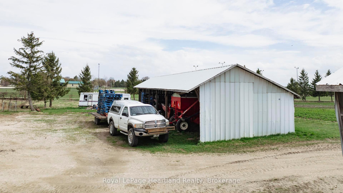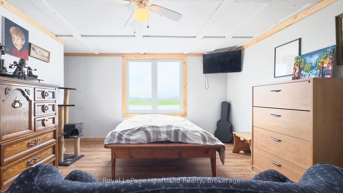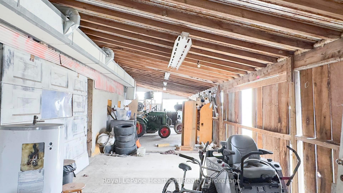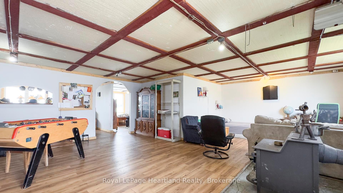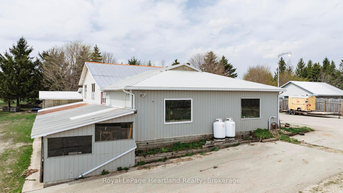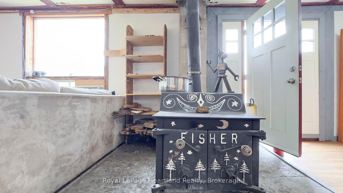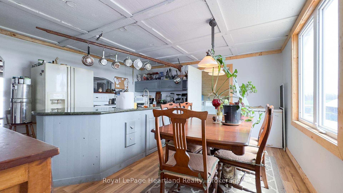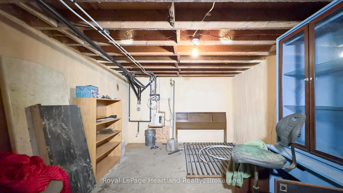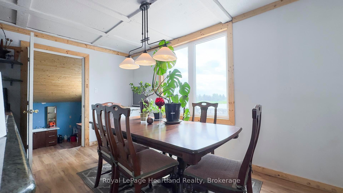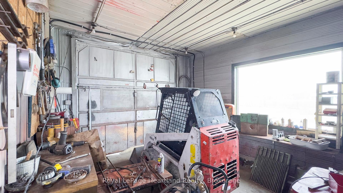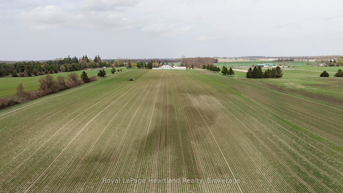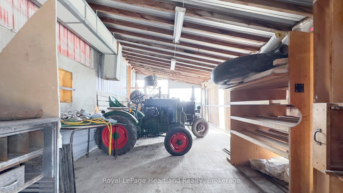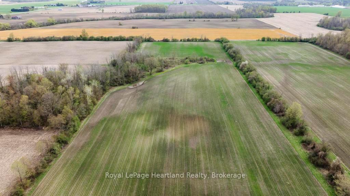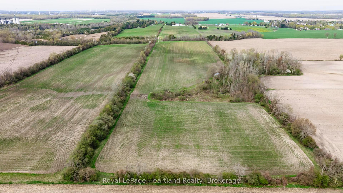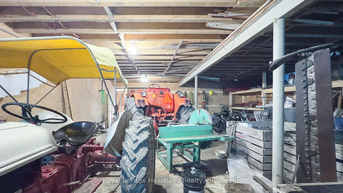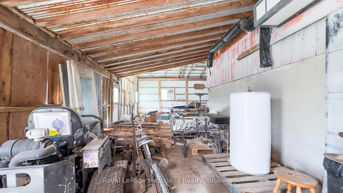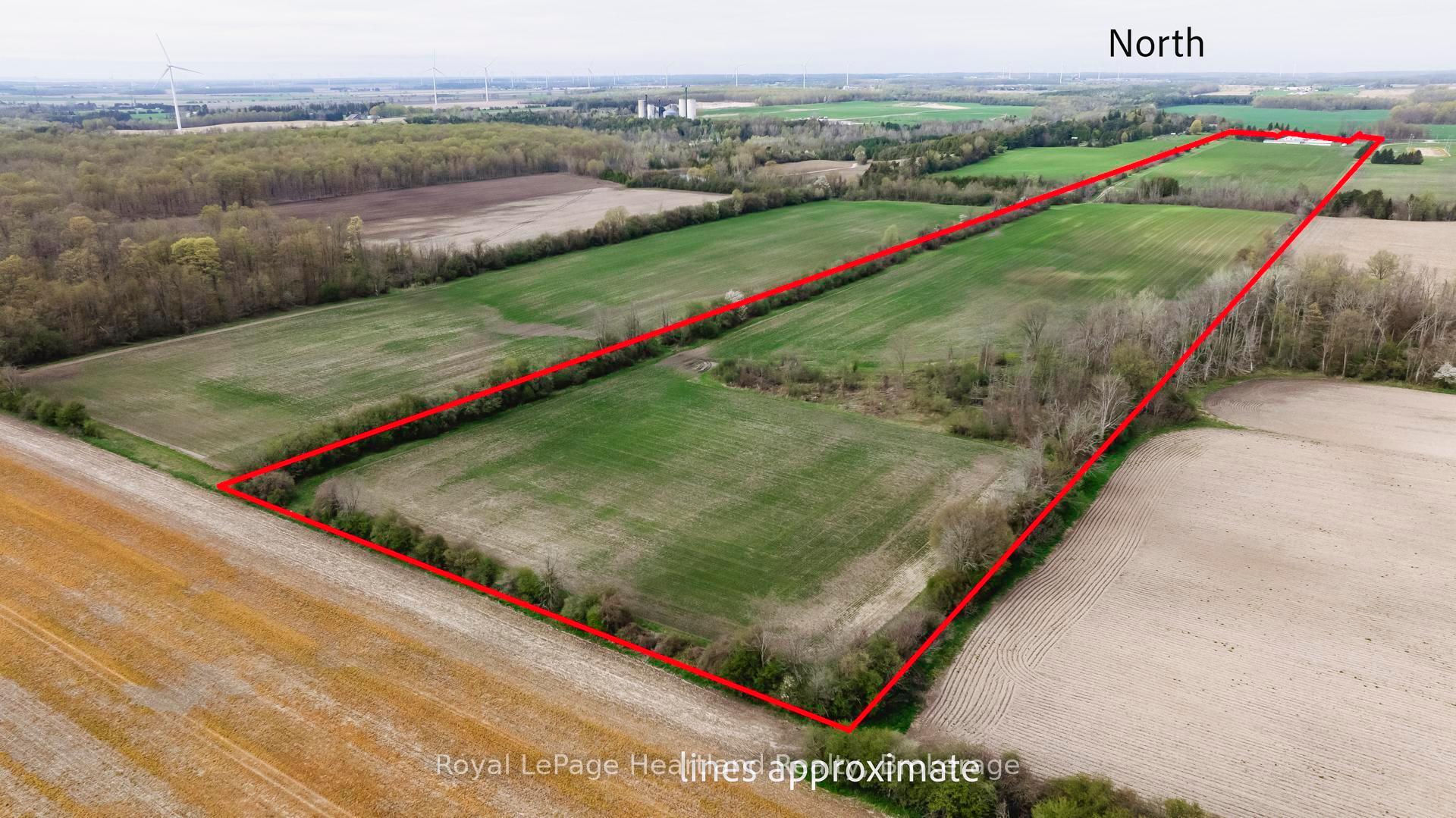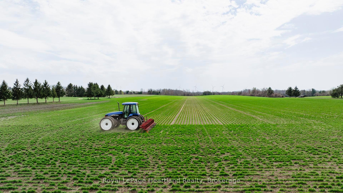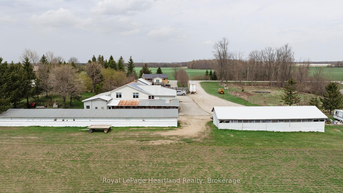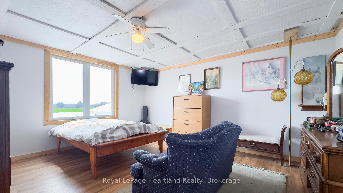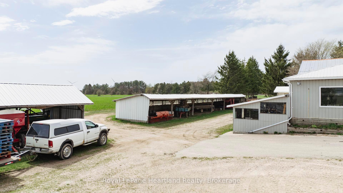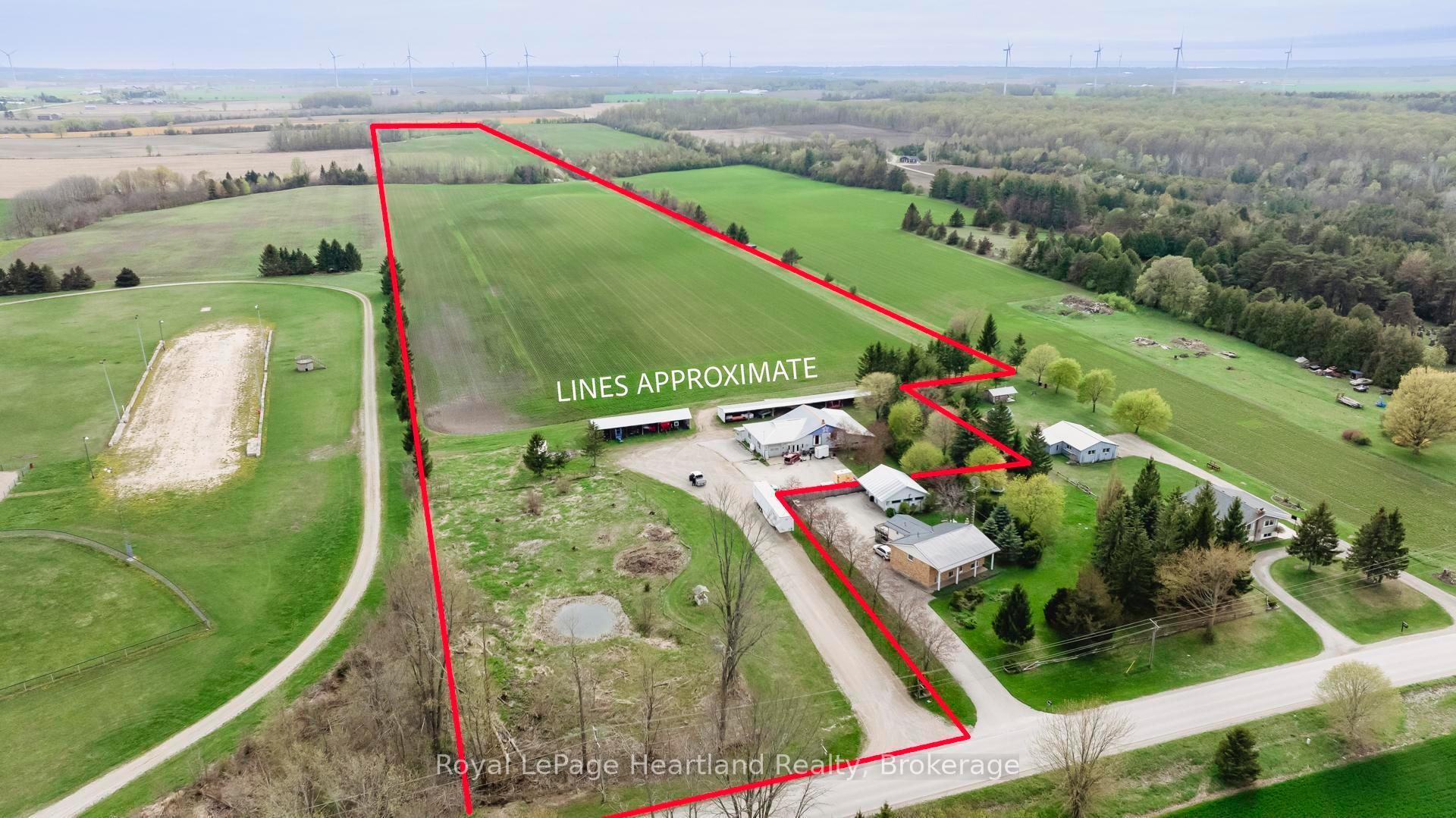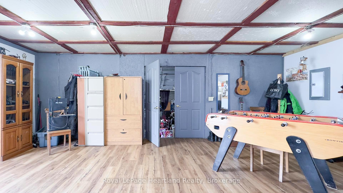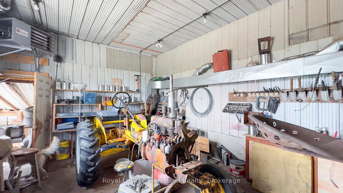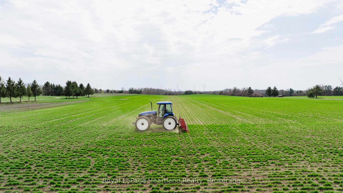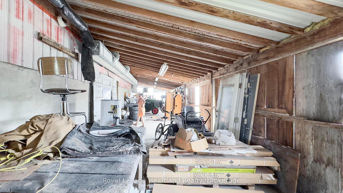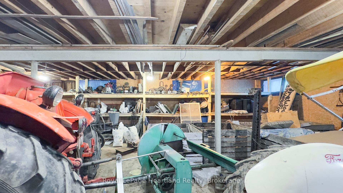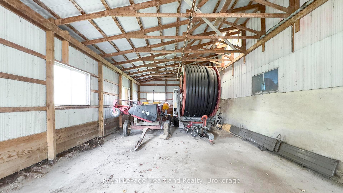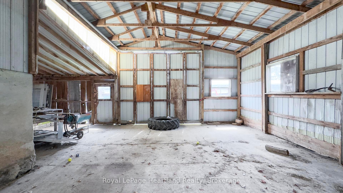$799,900
Available - For Sale
Listing ID: X12135314
36881 Dungannon Road , Ashfield-Colborne-Wawanosh, N0M 1R0, Huron
| Discover the potential of this exceptional 46-acre certified organic farm, ideally situated in the heart of Huron County. With approximately 36 workable acres of fertile mixed clay loam and silt loam soils, this property is well-suited for a variety of crops and farming practices. An additional 5 acres of mature bushland offers both ecological diversity and recreational possibilities.The farm has been dedicated to producing certified organic grains and specialty crops, reflecting a commitment to sustainable agriculture. A significant feature is the 6,000 sq ft storage building, which includes a small shop area for tools and supplies, as well as an office with a showroom and kitchenette to support your business operations. Two additional open sheds provide versatile space for equipment storage. Conveniently located just 10 minutes from the shores of Lake Huron and approximately 1 hour and 20 minutes from London, Ontario, this property offers both tranquility and accessibility. Whether you're an established farmer or looking to embark on a new agricultural venture, this farm presents a unique opportunity to invest in value-added farmland. Don't miss this chance to own a piece of Huron County's rich agricultural landscape. Schedule your private tour today to experience the full potential of this remarkable property. |
| Price | $799,900 |
| Taxes: | $1372.00 |
| Assessment Year: | 2024 |
| Occupancy: | Vacant |
| Address: | 36881 Dungannon Road , Ashfield-Colborne-Wawanosh, N0M 1R0, Huron |
| Acreage: | 25-49.99 |
| Directions/Cross Streets: | Dungannon Rd |
| Rooms: | 10 |
| Bedrooms: | 0 |
| Bedrooms +: | 0 |
| Family Room: | F |
| Basement: | None |
| Level/Floor | Room | Length(ft) | Width(ft) | Descriptions | |
| Room 1 | Ground | Other | 79.47 | 53.86 | |
| Room 2 | Ground | Other | 37.62 | 27.42 | |
| Room 3 | Ground | Other | 14.17 | 9.97 | |
| Room 4 | Main | Bathroom | 14.73 | 10.92 | |
| Room 5 | Main | Other | 38.97 | 13.55 | |
| Room 6 | Main | Workshop | 27.65 | 14.73 | |
| Room 7 | Upper | Kitchen | 16.07 | 15.68 | |
| Room 8 | Upper | Sitting | 16.07 | 13.38 | |
| Room 9 | Upper | Office | 10.07 | 7.87 | |
| Room 10 | Upper | Other | 29.36 | 22.66 |
| Washroom Type | No. of Pieces | Level |
| Washroom Type 1 | 0 | |
| Washroom Type 2 | 0 | |
| Washroom Type 3 | 0 | |
| Washroom Type 4 | 0 | |
| Washroom Type 5 | 0 |
| Total Area: | 0.00 |
| Property Type: | Farm |
| Style: | Other |
| Exterior: | Metal/Steel Sidi |
| Garage Type: | Detached |
| Drive Parking Spaces: | 10 |
| Pool: | None |
| Approximatly Square Footage: | < 700 |
| CAC Included: | N |
| Water Included: | N |
| Cabel TV Included: | N |
| Common Elements Included: | N |
| Heat Included: | N |
| Parking Included: | N |
| Condo Tax Included: | N |
| Building Insurance Included: | N |
| Fireplace/Stove: | N |
| Central Vac: | N |
| Laundry Level: | Syste |
| Ensuite Laundry: | F |
| Utilities-Cable: | A |
| Utilities-Hydro: | Y |
$
%
Years
This calculator is for demonstration purposes only. Always consult a professional
financial advisor before making personal financial decisions.
| Although the information displayed is believed to be accurate, no warranties or representations are made of any kind. |
| Royal LePage Heartland Realty |
|
|
Gary Singh
Broker
Dir:
416-333-6935
Bus:
905-475-4750
| Book Showing | Email a Friend |
Jump To:
At a Glance:
| Type: | Freehold - Farm |
| Area: | Huron |
| Municipality: | Ashfield-Colborne-Wawanosh |
| Neighbourhood: | Ashfield |
| Style: | Other |
| Tax: | $1,372 |
| Fireplace: | N |
| Pool: | None |
Locatin Map:
Payment Calculator:

