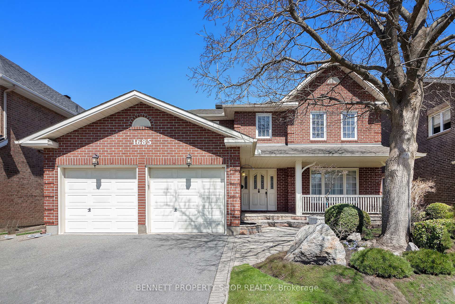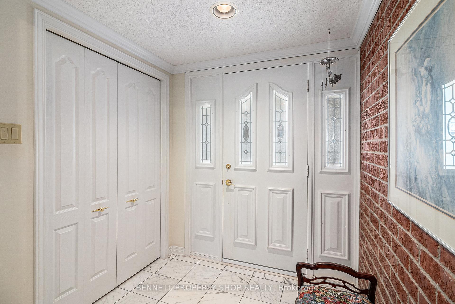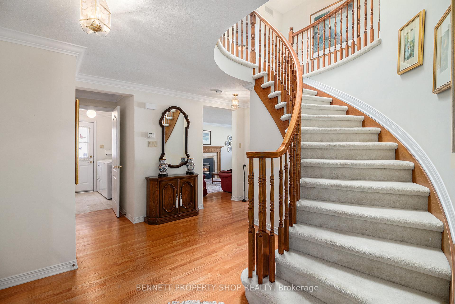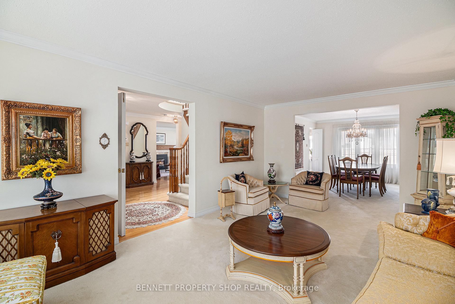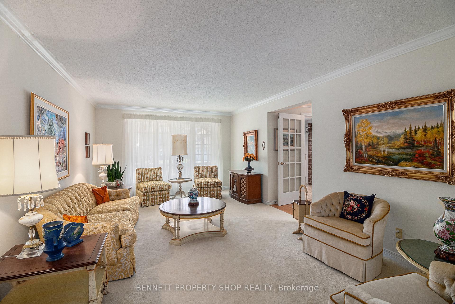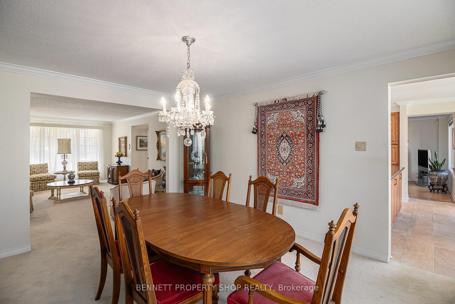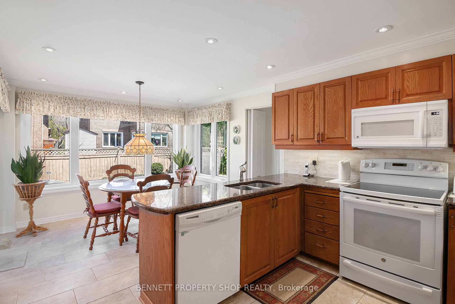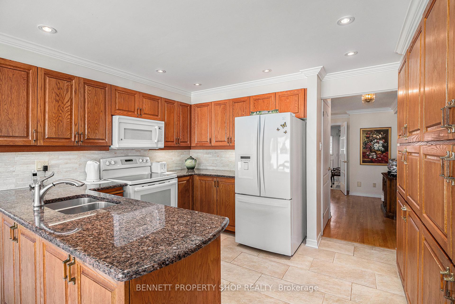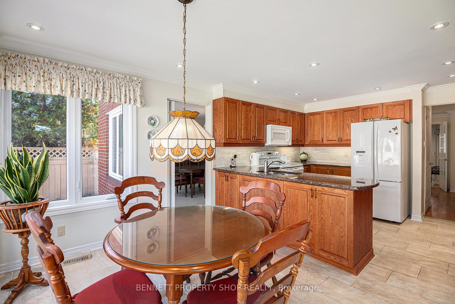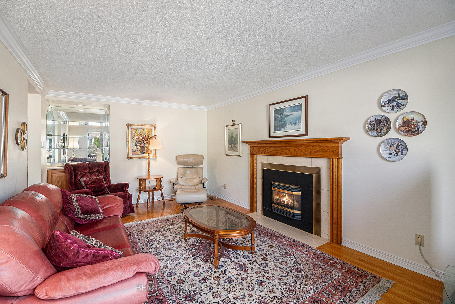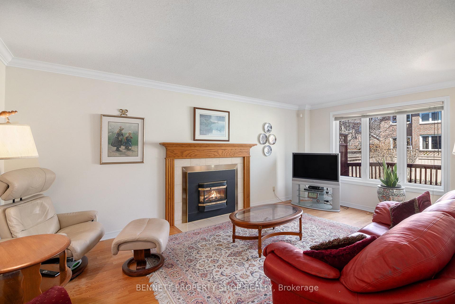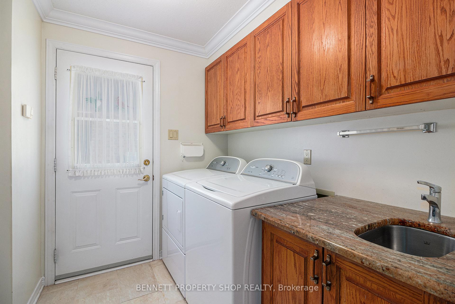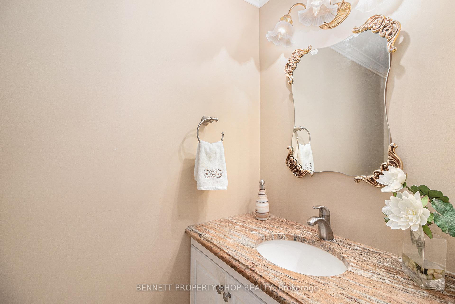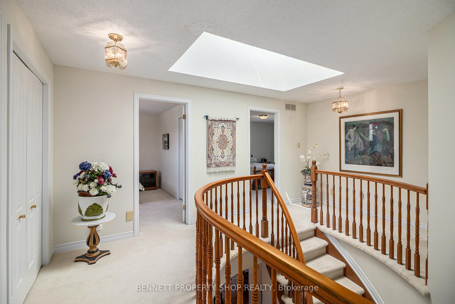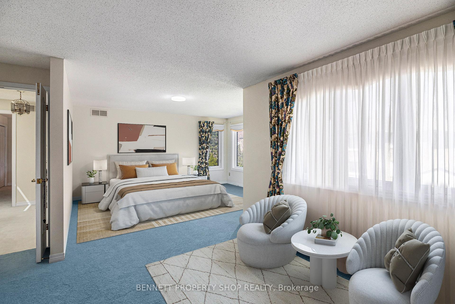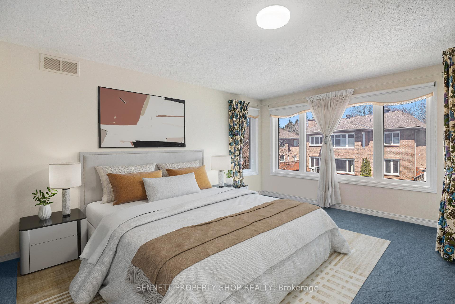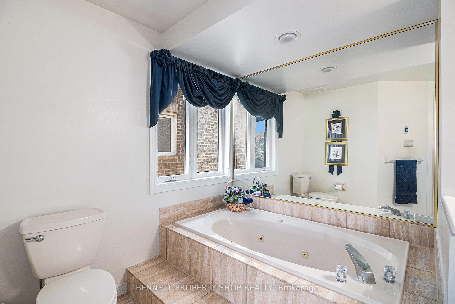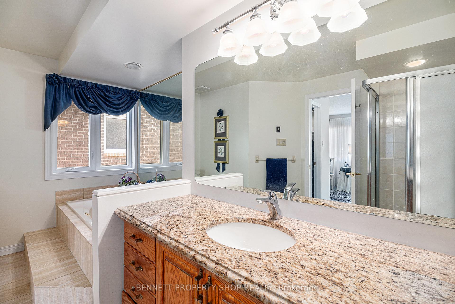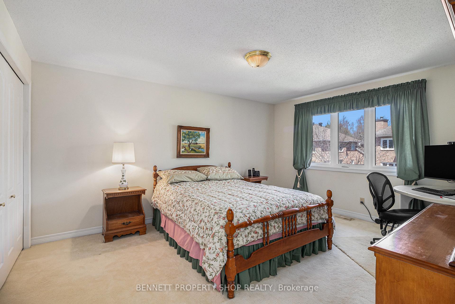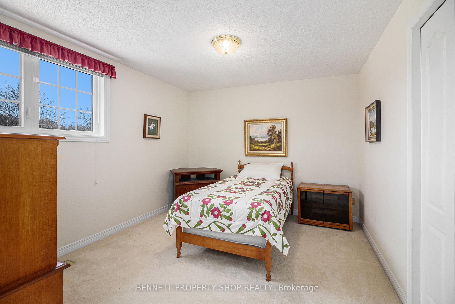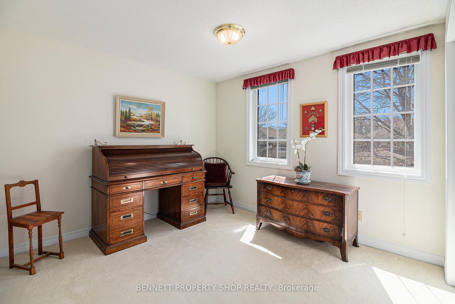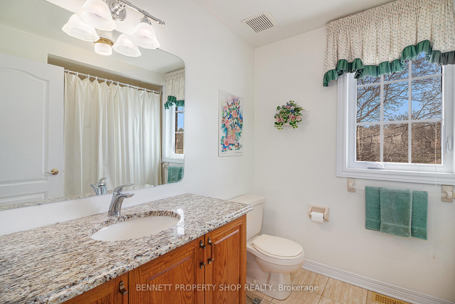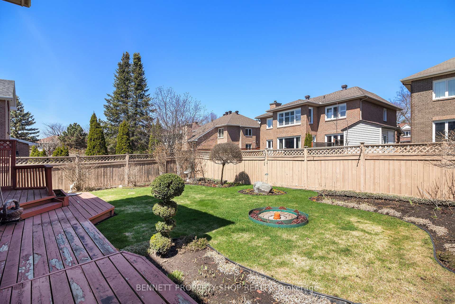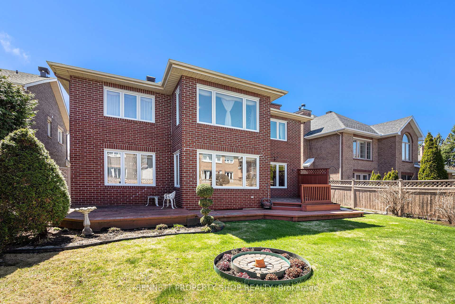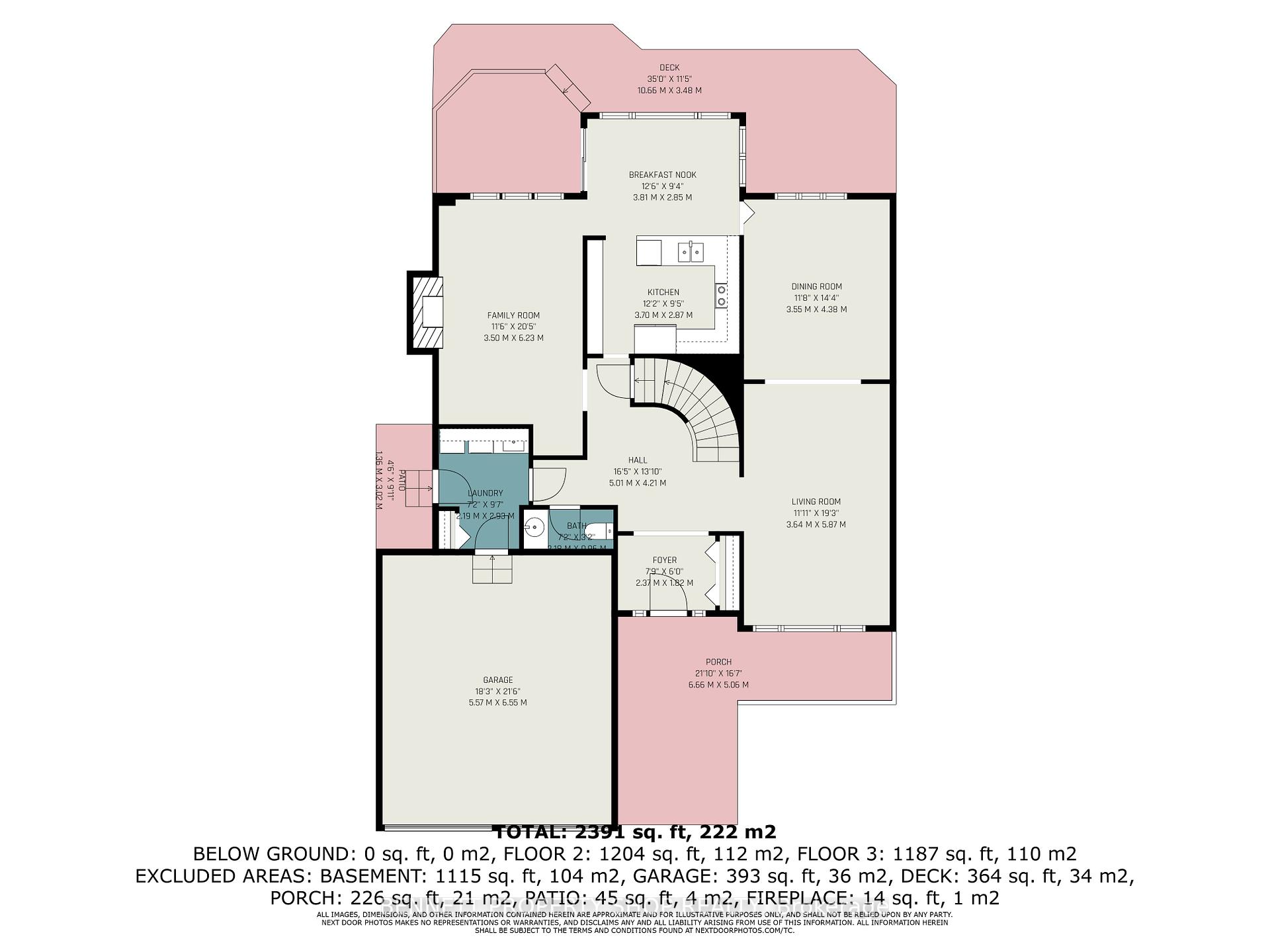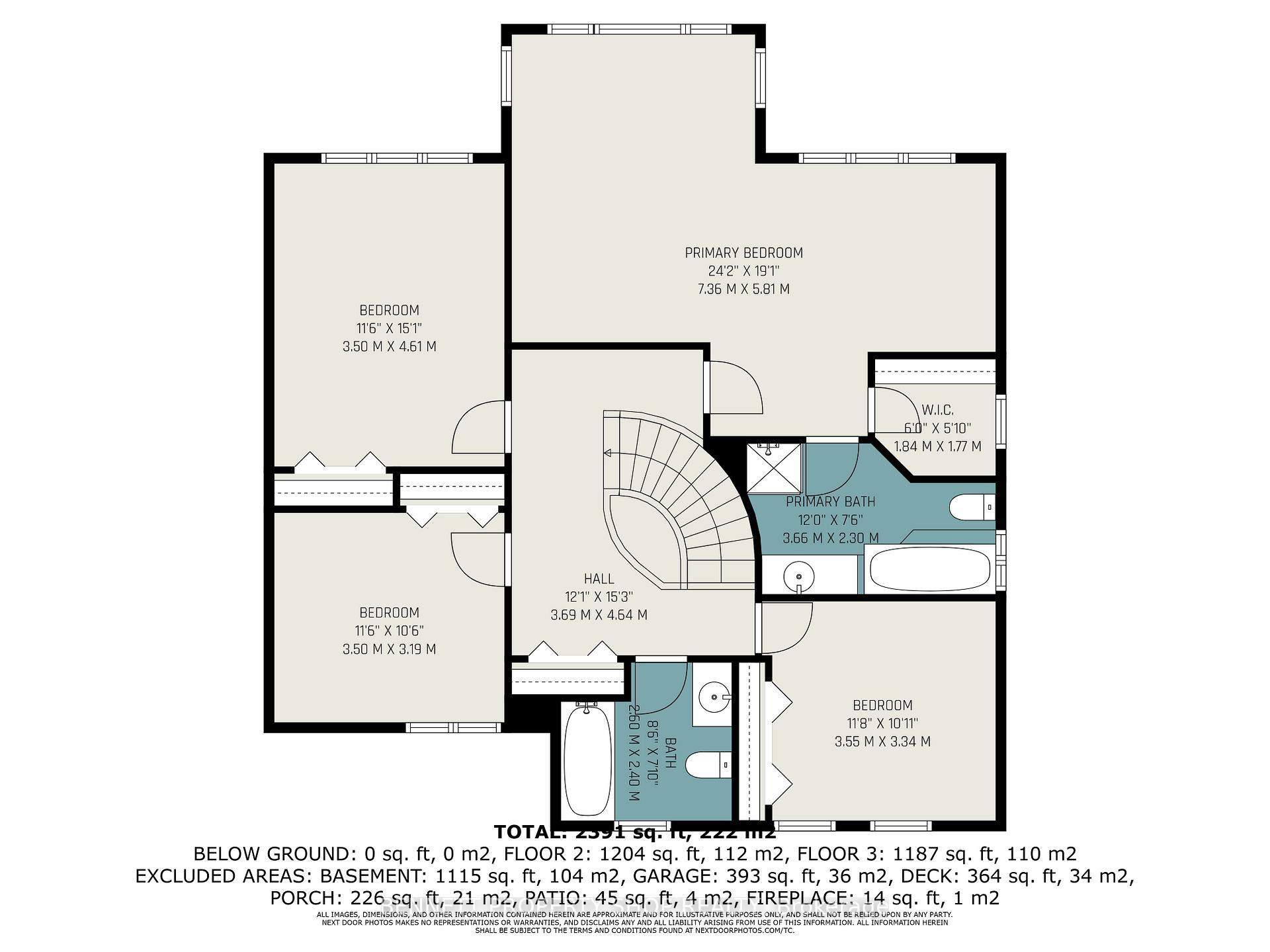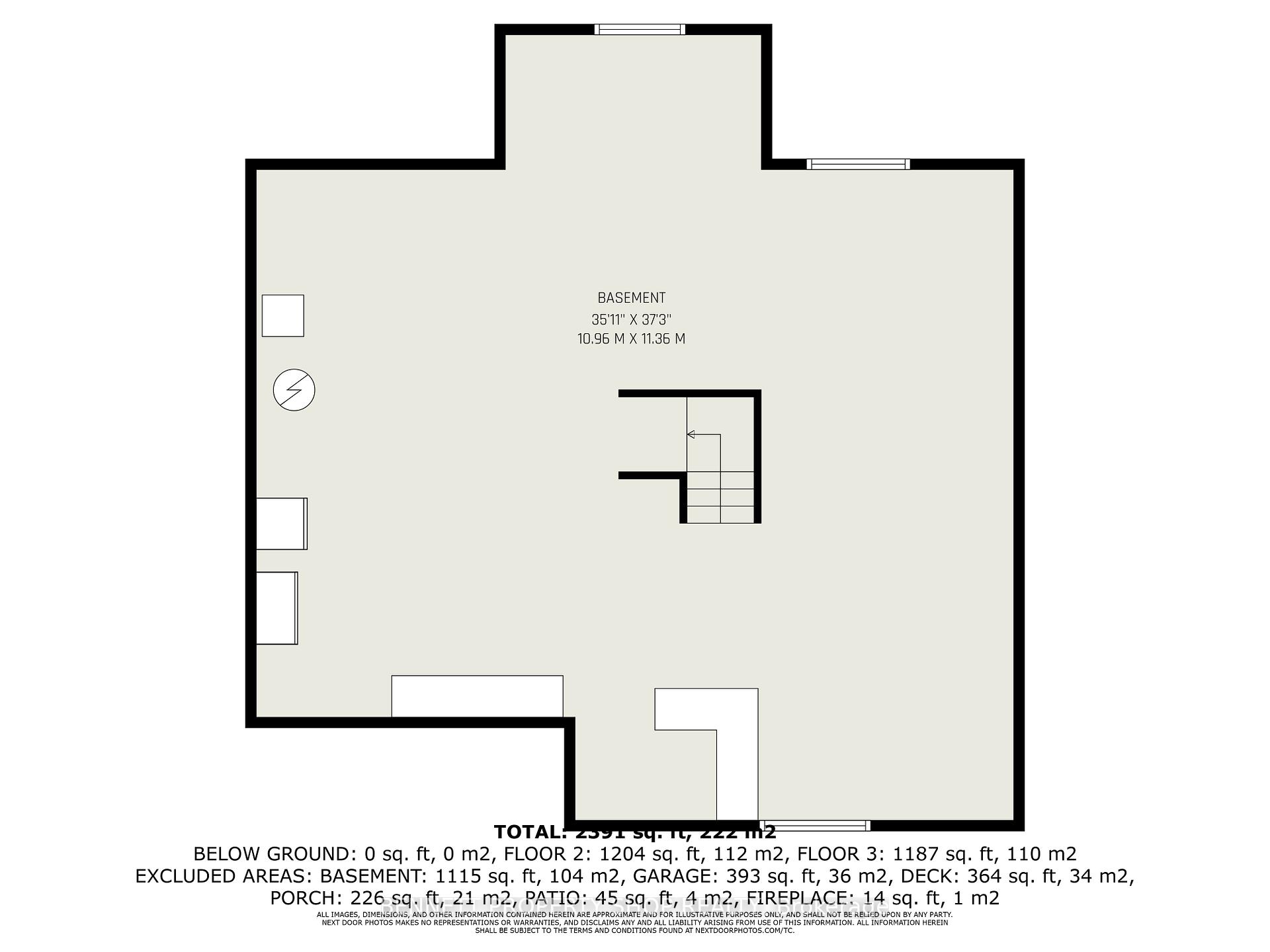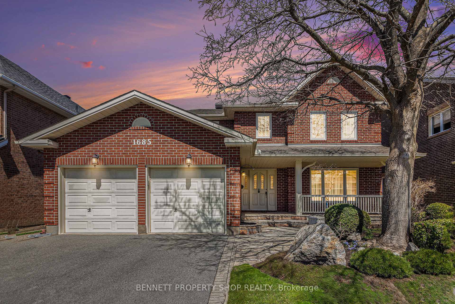$949,900
Available - For Sale
Listing ID: X12135327
1685 Laurelwood Plac , Orleans - Convent Glen and Area, K1C 6Y4, Ottawa
| Discover this stunning all-brick home on a quiet, distinguished, tree-lined street in sought-after Chapel Hill. Situated on a lush, landscaped lot just minutes away from top-rated schools, shopping, restaurants, and more. The main level features a bright and airy living room, perfect for relaxing or hosting guests, and a formal dining room that's ideal for family meals and special occasions. The heart of the home is the kitchen, complete with ample counter & cabinet space, and a cozy eat-in area for casual dining. Adjacent to the kitchen is a spacious family room, where you can unwind by the fireplace or enjoy movie nights with loved ones. Upstairs, the primary suite offers a private retreat with an en-suite bathroom and generous closet space. Three additional bedrooms provide plenty of room for family, guests, or a home office. The outdoor area includes a large deck and fenced yard, perfect for entertaining or relaxing. Don't miss out - schedule your tour today! |
| Price | $949,900 |
| Taxes: | $6091.00 |
| Occupancy: | Owner |
| Address: | 1685 Laurelwood Plac , Orleans - Convent Glen and Area, K1C 6Y4, Ottawa |
| Directions/Cross Streets: | Laurelwood & Autumn Ridge |
| Rooms: | 11 |
| Bedrooms: | 4 |
| Bedrooms +: | 0 |
| Family Room: | T |
| Basement: | Unfinished, Full |
| Level/Floor | Room | Length(ft) | Width(ft) | Descriptions | |
| Room 1 | Main | Foyer | 7.77 | 5.97 | |
| Room 2 | Main | Powder Ro | 7.15 | 3.18 | |
| Room 3 | Main | Laundry | 7.18 | 9.61 | |
| Room 4 | Main | Living Ro | 11.94 | 19.25 | |
| Room 5 | Main | Dining Ro | 11.64 | 14.37 | |
| Room 6 | Main | Kitchen | 12.14 | 9.41 | |
| Room 7 | Main | Breakfast | 12.5 | 9.35 | |
| Room 8 | Main | Family Ro | 11.48 | 20.43 | |
| Room 9 | Second | Primary B | 24.14 | 19.06 | Walk-In Closet(s) |
| Room 10 | Second | Bathroom | 12 | 7.54 | 4 Pc Ensuite |
| Room 11 | Second | Bedroom 2 | 11.48 | 15.12 | |
| Room 12 | Second | Bedroom 3 | 11.48 | 10.46 | |
| Room 13 | Second | Bedroom 4 | 11.64 | 10.96 | |
| Room 14 | Second | Bathroom | 8.53 | 7.87 | |
| Room 15 | Lower | Other | 35.95 | 37.26 |
| Washroom Type | No. of Pieces | Level |
| Washroom Type 1 | 2 | Main |
| Washroom Type 2 | 4 | Second |
| Washroom Type 3 | 3 | Second |
| Washroom Type 4 | 0 | |
| Washroom Type 5 | 0 |
| Total Area: | 0.00 |
| Property Type: | Detached |
| Style: | 2-Storey |
| Exterior: | Brick |
| Garage Type: | Attached |
| (Parking/)Drive: | Front Yard |
| Drive Parking Spaces: | 4 |
| Park #1 | |
| Parking Type: | Front Yard |
| Park #2 | |
| Parking Type: | Front Yard |
| Pool: | None |
| Approximatly Square Footage: | 2500-3000 |
| Property Features: | Fenced Yard, Greenbelt/Conserva |
| CAC Included: | N |
| Water Included: | N |
| Cabel TV Included: | N |
| Common Elements Included: | N |
| Heat Included: | N |
| Parking Included: | N |
| Condo Tax Included: | N |
| Building Insurance Included: | N |
| Fireplace/Stove: | Y |
| Heat Type: | Forced Air |
| Central Air Conditioning: | Central Air |
| Central Vac: | N |
| Laundry Level: | Syste |
| Ensuite Laundry: | F |
| Sewers: | Sewer |
$
%
Years
This calculator is for demonstration purposes only. Always consult a professional
financial advisor before making personal financial decisions.
| Although the information displayed is believed to be accurate, no warranties or representations are made of any kind. |
| BENNETT PROPERTY SHOP REALTY |
|
|
Gary Singh
Broker
Dir:
416-333-6935
Bus:
905-475-4750
| Book Showing | Email a Friend |
Jump To:
At a Glance:
| Type: | Freehold - Detached |
| Area: | Ottawa |
| Municipality: | Orleans - Convent Glen and Area |
| Neighbourhood: | 2009 - Chapel Hill |
| Style: | 2-Storey |
| Tax: | $6,091 |
| Beds: | 4 |
| Baths: | 3 |
| Fireplace: | Y |
| Pool: | None |
Locatin Map:
Payment Calculator:

