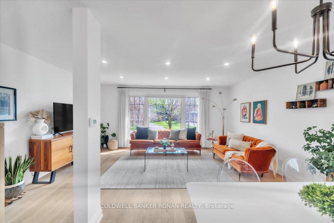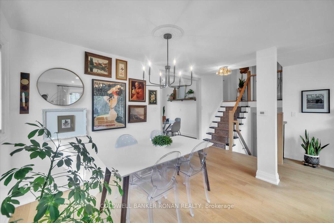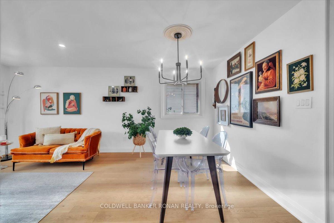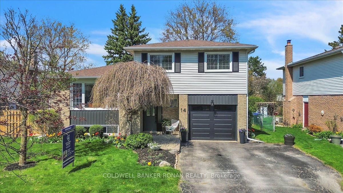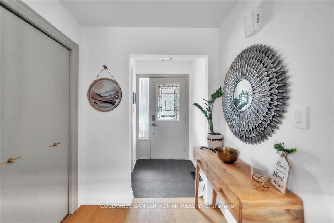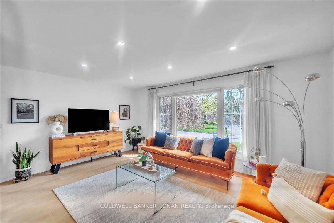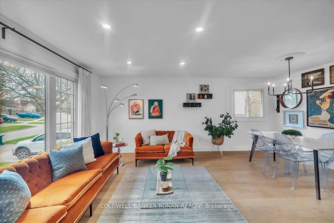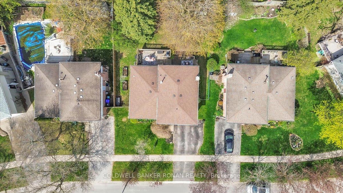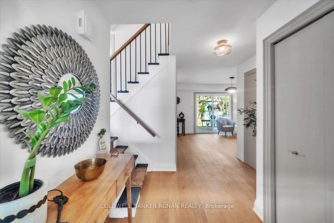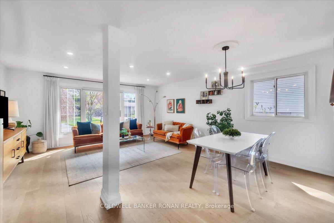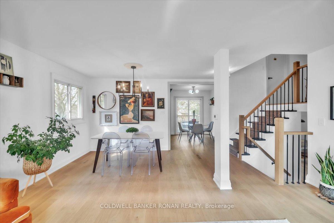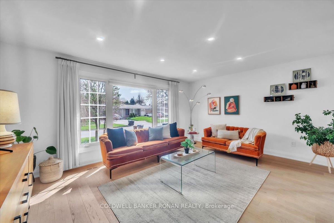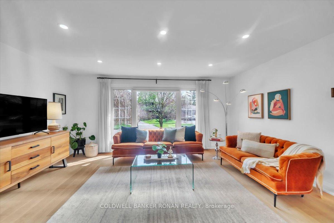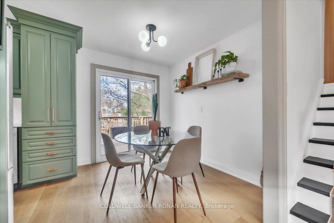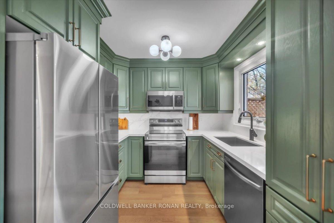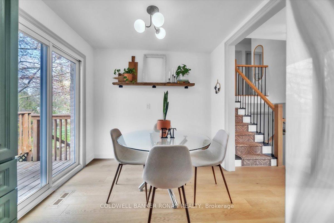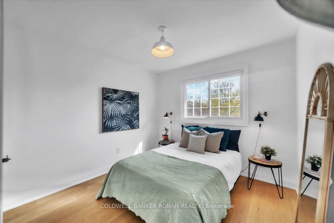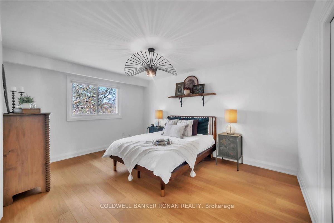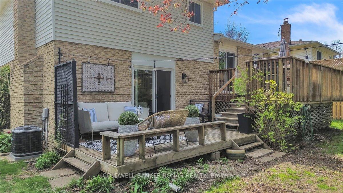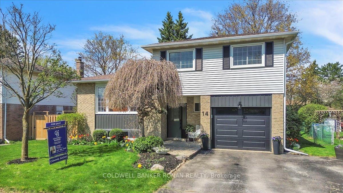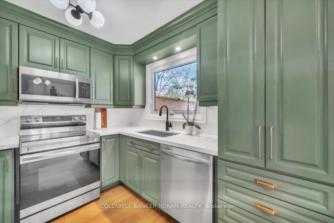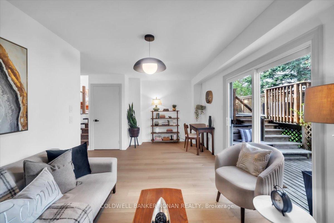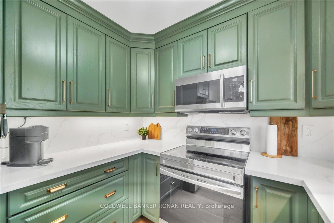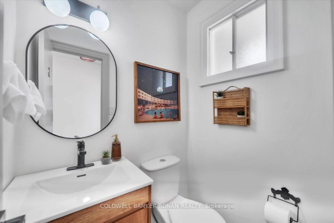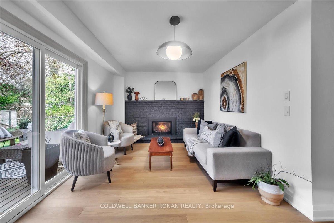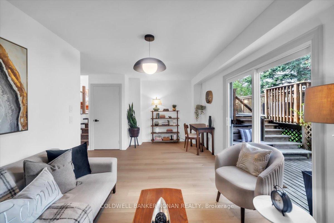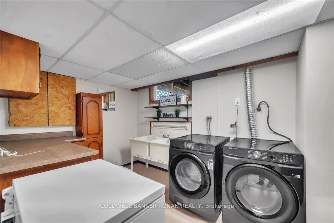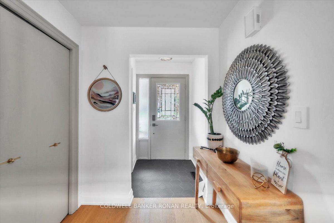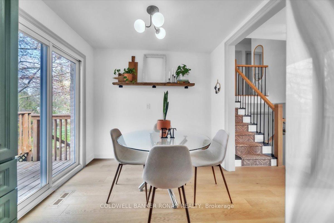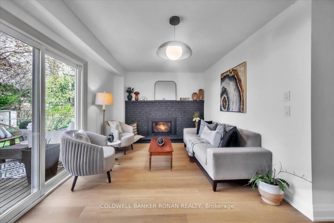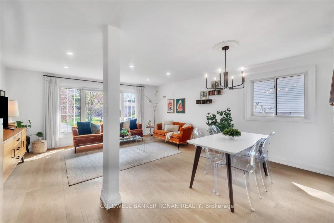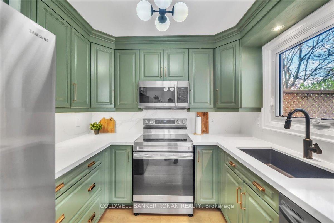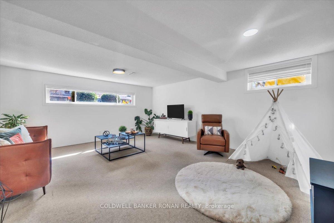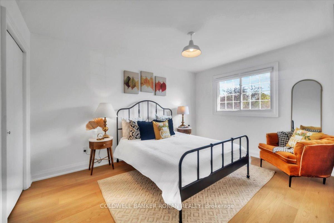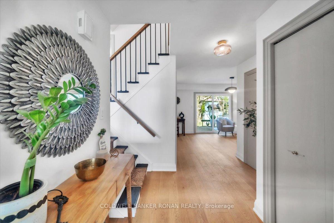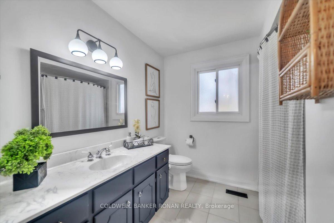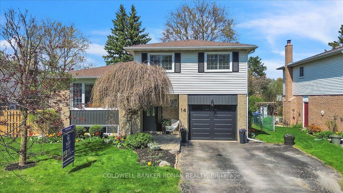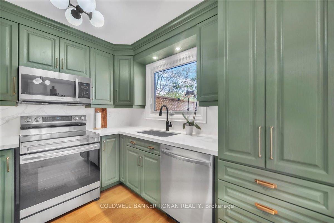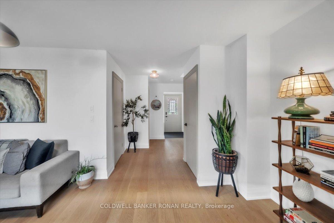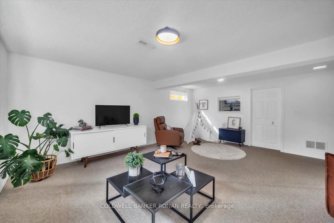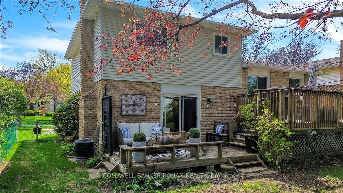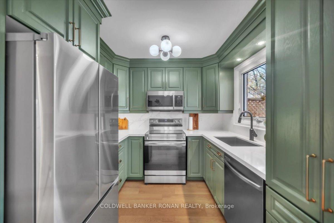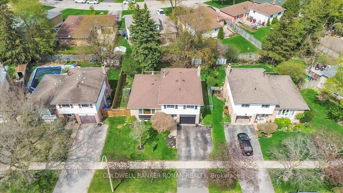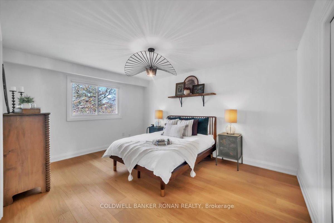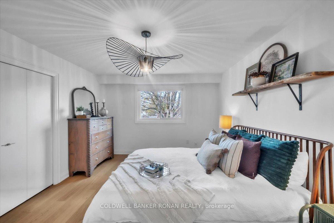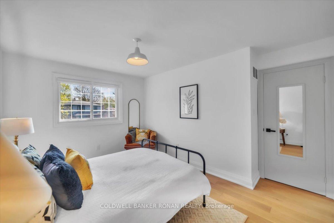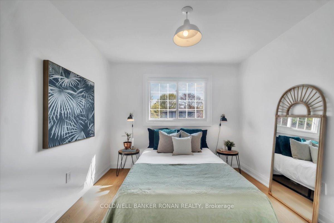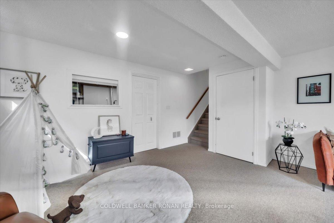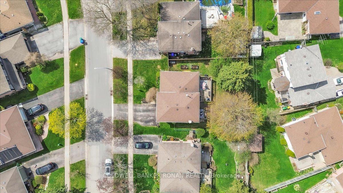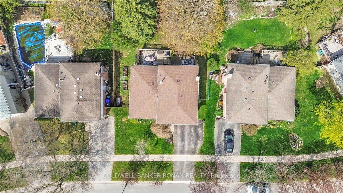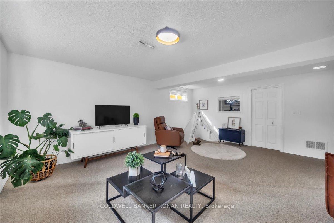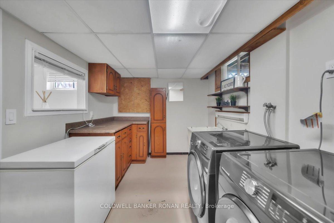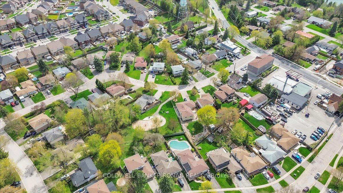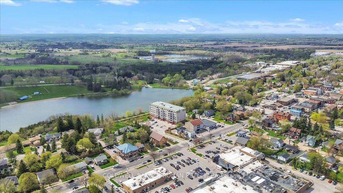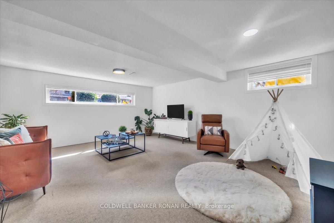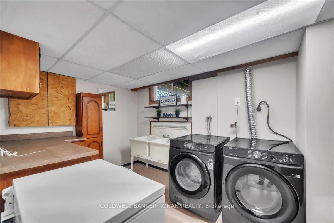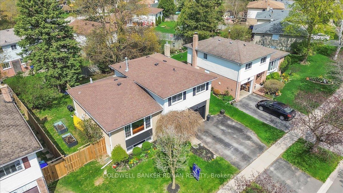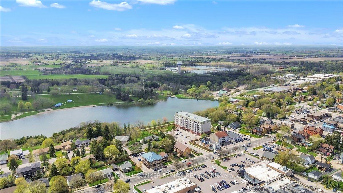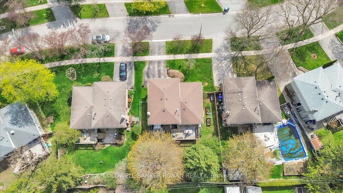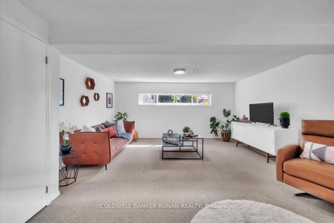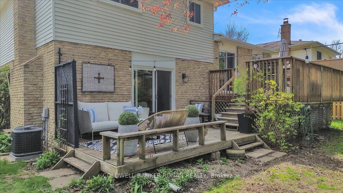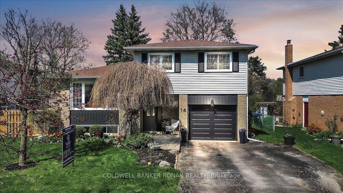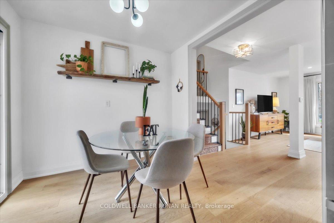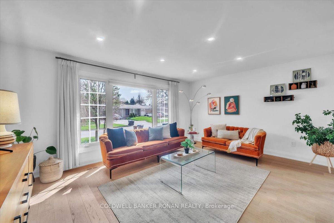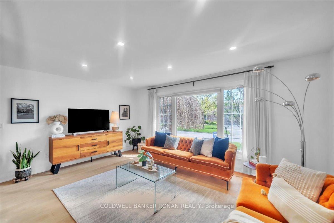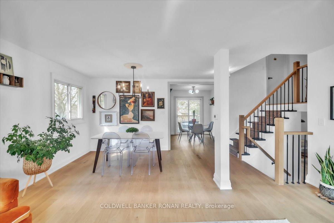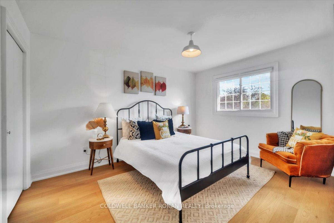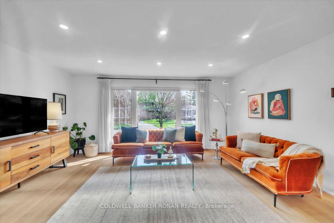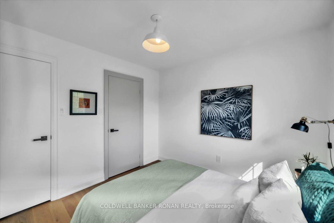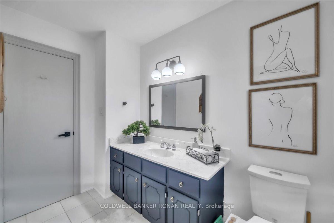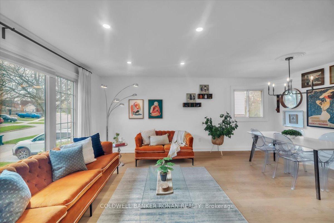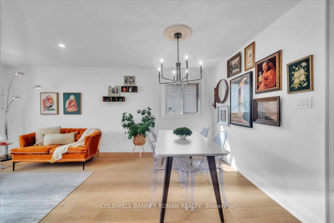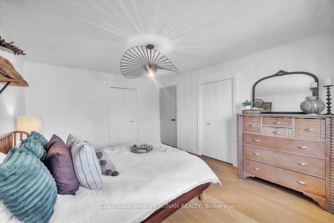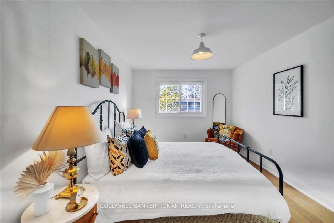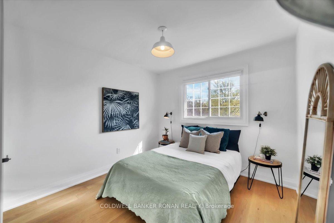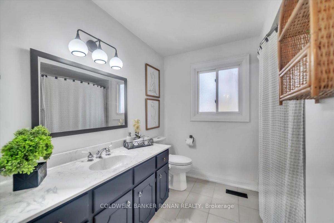$799,900
Available - For Sale
Listing ID: N12135222
14 Lionel Stone Aven East , New Tecumseth, L0G 1W0, Simcoe
| Welcome to your dream home! Nestled in the heart of the vibrant Tottenham community, this stunning 5-level side split offers the perfect blend of charm, space, and modern upgrades. Thoughtfully designed for family living, this home ensures every member of your household has a place to call their own. Home Features a beautifully upgraded eat-in kitchen, equipped with stainless steel appliances with an inviting family room features a cozy gas fireplace ideal for creating cherished memories with loved ones. There's also a fully finished recreation room, offering versatile space for work, play, or relaxation, along with ample storage throughout the home to keep everything in its place. Step outside into your private oasis. The large, fully fenced yard boasts a two-level deck, mature landscaping, and plenty of space for outdoor gatherings with family and friends. This home is brimming with upgrades, including stunning hardwood floors, renovated kitchens and bathroom, enhanced insulation, and so much more. The attention to detail and pride of ownership are evident in every corner. Don't miss this rare opportunity to own a truly exceptional home in Tottenham. |
| Price | $799,900 |
| Taxes: | $3861.27 |
| Occupancy: | Owner |
| Address: | 14 Lionel Stone Aven East , New Tecumseth, L0G 1W0, Simcoe |
| Directions/Cross Streets: | Tottenham Rd and Lionel Stone Ave E |
| Rooms: | 9 |
| Rooms +: | 3 |
| Bedrooms: | 3 |
| Bedrooms +: | 0 |
| Family Room: | T |
| Basement: | Finished wit, Finished |
| Level/Floor | Room | Length(ft) | Width(ft) | Descriptions | |
| Room 1 | Third | Primary B | 14.99 | 11.97 | Laminate, Double Closet, Window |
| Room 2 | Third | Bedroom | 13.78 | 11.91 | Laminate, Closet, Window |
| Room 3 | Third | Bedroom | 9.91 | 9.84 | Laminate, Closet, Window |
| Room 4 | Third | Bathroom | Tile Floor, 4 Pc Bath, Window | ||
| Room 5 | Second | Kitchen | 16.83 | 8.76 | Stainless Steel Appl, Crown Moulding, W/O To Deck |
| Room 6 | Second | Living Ro | 16.83 | 9.84 | Laminate, Large Window, Overlooks Dining |
| Room 7 | Second | Dining Ro | 9.32 | 3.28 | Laminate, Overlooks Living |
| Room 8 | Main | Bathroom | Tile Floor, 2 Pc Bath | ||
| Room 9 | Main | Family Ro | 20.01 | 9.97 | Laminate, Fireplace, W/O To Deck |
| Room 10 | Lower | Recreatio | 18.76 | 16.07 | |
| Room 11 | Lower | Laundry | 16.4 | 8.1 | |
| Room 12 | Basement | Utility R | 21.32 | 11.87 | |
| Room 13 | Basement | Other | 12.4 | 6.69 |
| Washroom Type | No. of Pieces | Level |
| Washroom Type 1 | 2 | Main |
| Washroom Type 2 | 4 | Third |
| Washroom Type 3 | 0 | |
| Washroom Type 4 | 0 | |
| Washroom Type 5 | 0 |
| Total Area: | 0.00 |
| Approximatly Age: | 31-50 |
| Property Type: | Detached |
| Style: | Backsplit 5 |
| Exterior: | Brick, Vinyl Siding |
| Garage Type: | Attached |
| (Parking/)Drive: | Available |
| Drive Parking Spaces: | 3 |
| Park #1 | |
| Parking Type: | Available |
| Park #2 | |
| Parking Type: | Available |
| Pool: | None |
| Approximatly Age: | 31-50 |
| Approximatly Square Footage: | 1500-2000 |
| Property Features: | Fenced Yard, Park |
| CAC Included: | N |
| Water Included: | N |
| Cabel TV Included: | N |
| Common Elements Included: | N |
| Heat Included: | N |
| Parking Included: | N |
| Condo Tax Included: | N |
| Building Insurance Included: | N |
| Fireplace/Stove: | Y |
| Heat Type: | Forced Air |
| Central Air Conditioning: | Central Air |
| Central Vac: | N |
| Laundry Level: | Syste |
| Ensuite Laundry: | F |
| Sewers: | Sewer |
| Utilities-Cable: | Y |
| Utilities-Hydro: | Y |
$
%
Years
This calculator is for demonstration purposes only. Always consult a professional
financial advisor before making personal financial decisions.
| Although the information displayed is believed to be accurate, no warranties or representations are made of any kind. |
| COLDWELL BANKER RONAN REALTY |
|
|
Gary Singh
Broker
Dir:
416-333-6935
Bus:
905-475-4750
| Virtual Tour | Book Showing | Email a Friend |
Jump To:
At a Glance:
| Type: | Freehold - Detached |
| Area: | Simcoe |
| Municipality: | New Tecumseth |
| Neighbourhood: | Tottenham |
| Style: | Backsplit 5 |
| Approximate Age: | 31-50 |
| Tax: | $3,861.27 |
| Beds: | 3 |
| Baths: | 2 |
| Fireplace: | Y |
| Pool: | None |
Locatin Map:
Payment Calculator:

