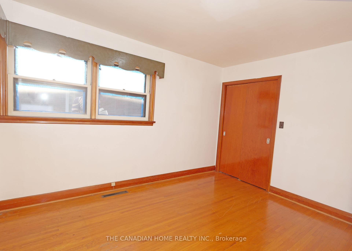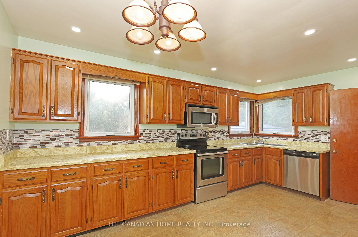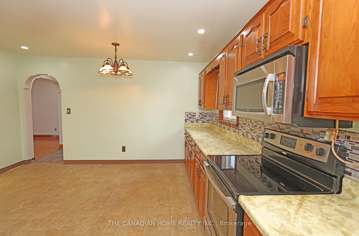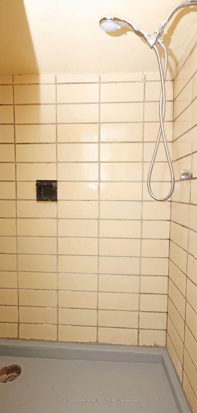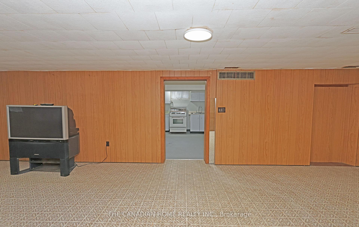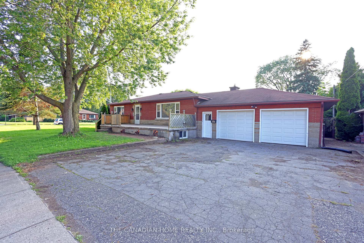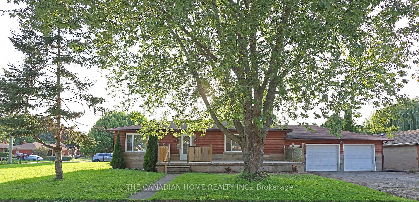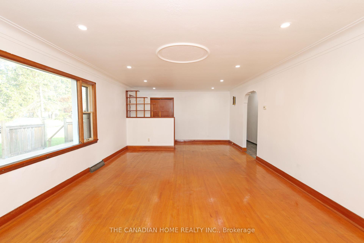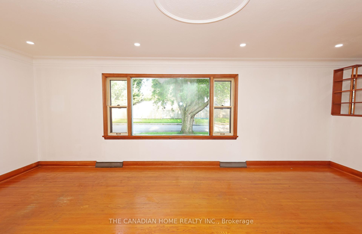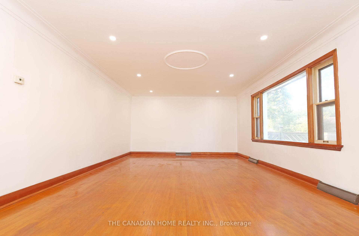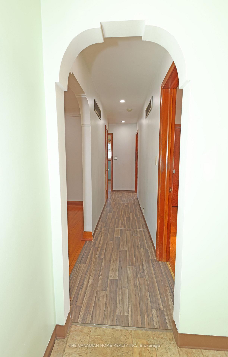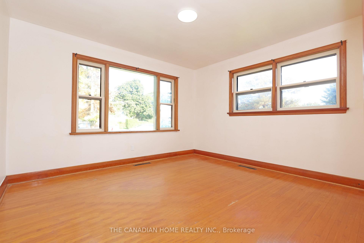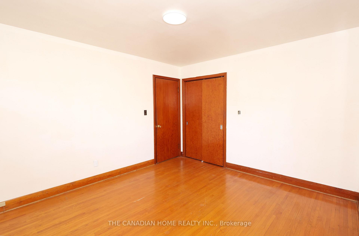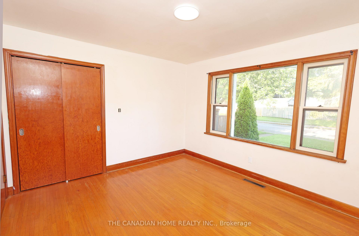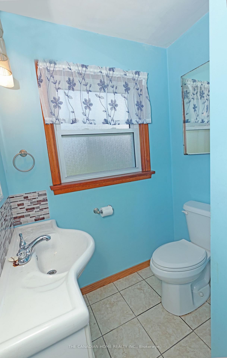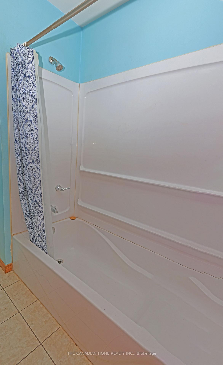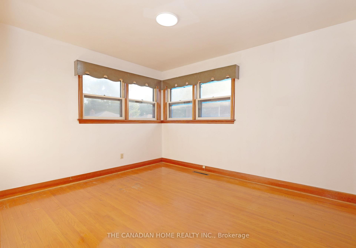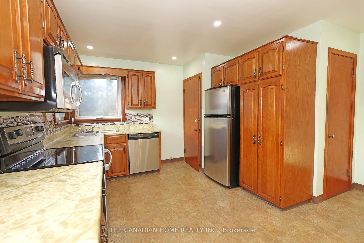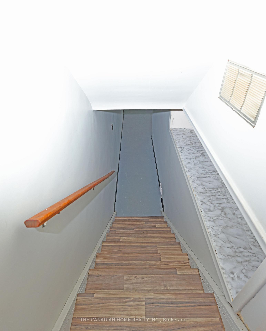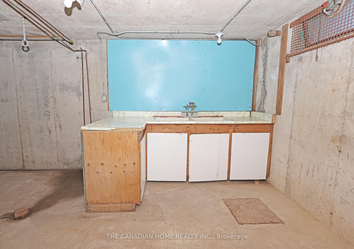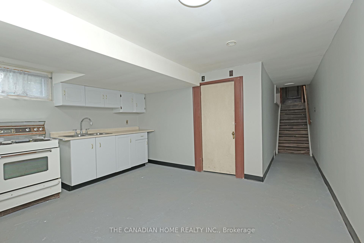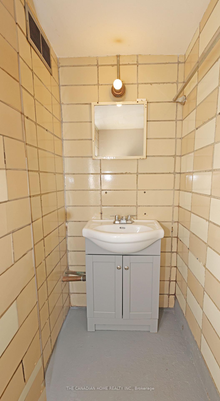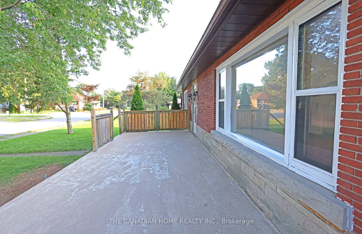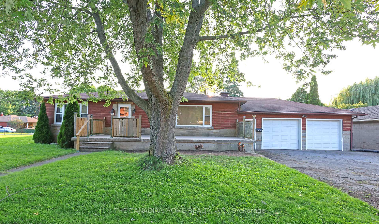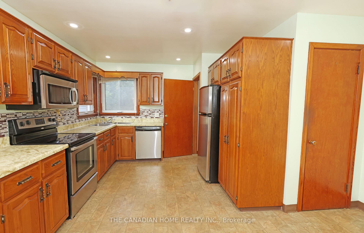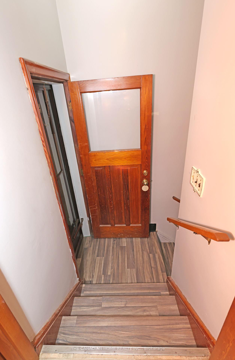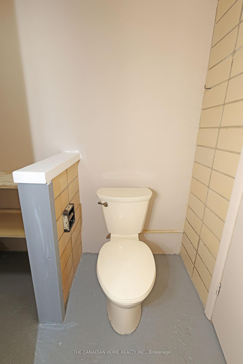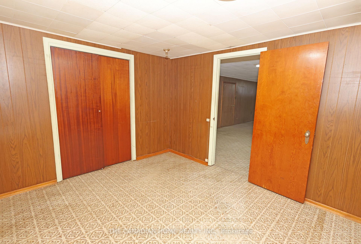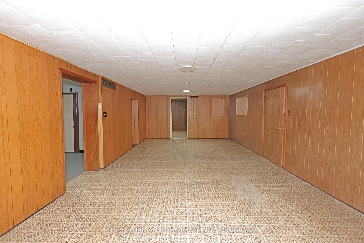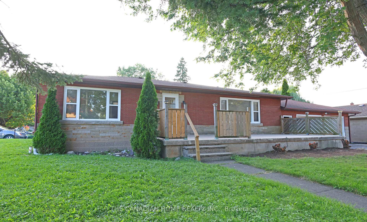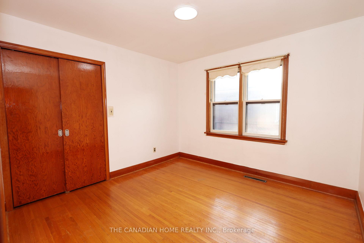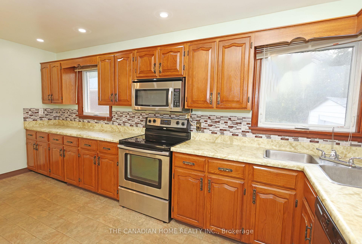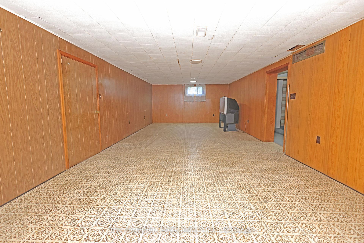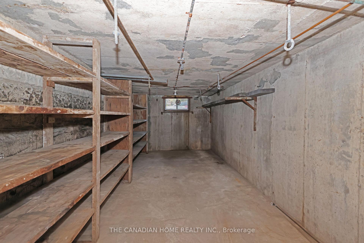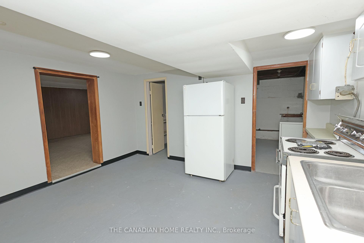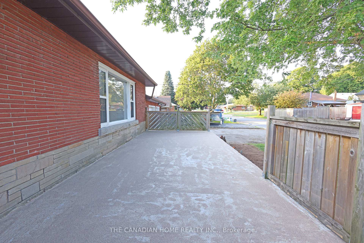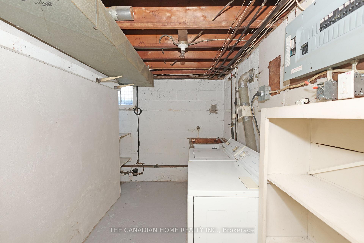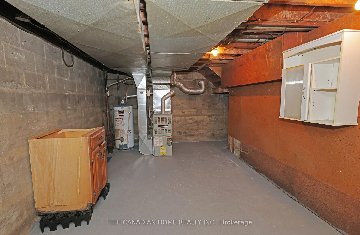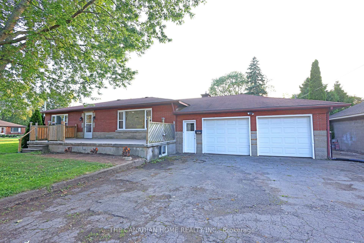$664,000
Available - For Sale
Listing ID: X12135360
6863 Heximer Aven , Niagara Falls, L2G 4T2, Niagara
| This corner lot home is located in a quite neighborhood community. It has large living area, spacious kitchen, 3 bed rooms, full washroom and the laundry in the main floor. The basement has separate entrance from the garage and another 2 bed rooms, full washroom, living area and its own laundry unit. This house has extended 2 car garage and the drive way is big enough to park 6 cars. The house sits in a large lot close to great schools, public parks and swimming pool. Shopping including Costco and just a short drive to QEW. |
| Price | $664,000 |
| Taxes: | $3709.00 |
| Occupancy: | Tenant |
| Address: | 6863 Heximer Aven , Niagara Falls, L2G 4T2, Niagara |
| Acreage: | < .50 |
| Directions/Cross Streets: | DUNN TO HEXIMER |
| Rooms: | 7 |
| Rooms +: | 9 |
| Bedrooms: | 3 |
| Bedrooms +: | 2 |
| Family Room: | T |
| Basement: | Finished, Partially Fi |
| Level/Floor | Room | Length(ft) | Width(ft) | Descriptions | |
| Room 1 | Upper | Living Ro | 26.24 | 14.1 | |
| Room 2 | Upper | Kitchen | 15.74 | 14.43 | Stainless Steel Appl |
| Room 3 | Upper | Bedroom | 10.82 | 10.5 | |
| Room 4 | Upper | Bedroom 2 | 9.51 | 10.17 | |
| Room 5 | Upper | Bedroom 3 | 12.79 | 10.82 | |
| Room 6 | Upper | Bathroom | 7.87 | 5.58 | 3 Pc Bath |
| Room 7 | Upper | Other | 2.89 | 16.4 | |
| Room 8 | Basement | Kitchen | 13.45 | 12.46 | |
| Room 9 | Basement | Living Ro | 18.7 | 13.12 | |
| Room 10 | Basement | Bedroom | 10.82 | 10.5 | |
| Room 11 | Basement | Bedroom 2 | 13.12 | 13.12 | |
| Room 12 | Basement | Bathroom | 7.87 | 7.22 | 3 Pc Bath |
| Washroom Type | No. of Pieces | Level |
| Washroom Type 1 | 3 | Upper |
| Washroom Type 2 | 3 | Basement |
| Washroom Type 3 | 0 | |
| Washroom Type 4 | 0 | |
| Washroom Type 5 | 0 |
| Total Area: | 0.00 |
| Approximatly Age: | 51-99 |
| Property Type: | Detached |
| Style: | Bungalow |
| Exterior: | Brick |
| Garage Type: | Attached |
| (Parking/)Drive: | Private Do |
| Drive Parking Spaces: | 6 |
| Park #1 | |
| Parking Type: | Private Do |
| Park #2 | |
| Parking Type: | Private Do |
| Pool: | None |
| Approximatly Age: | 51-99 |
| Approximatly Square Footage: | 1100-1500 |
| Property Features: | Hospital, School |
| CAC Included: | N |
| Water Included: | N |
| Cabel TV Included: | N |
| Common Elements Included: | N |
| Heat Included: | N |
| Parking Included: | N |
| Condo Tax Included: | N |
| Building Insurance Included: | N |
| Fireplace/Stove: | N |
| Heat Type: | Forced Air |
| Central Air Conditioning: | Central Air |
| Central Vac: | N |
| Laundry Level: | Syste |
| Ensuite Laundry: | F |
| Elevator Lift: | False |
| Sewers: | Sewer |
| Utilities-Cable: | A |
| Utilities-Hydro: | Y |
$
%
Years
This calculator is for demonstration purposes only. Always consult a professional
financial advisor before making personal financial decisions.
| Although the information displayed is believed to be accurate, no warranties or representations are made of any kind. |
| THE CANADIAN HOME REALTY INC. |
|
|
Gary Singh
Broker
Dir:
416-333-6935
Bus:
905-475-4750
| Book Showing | Email a Friend |
Jump To:
At a Glance:
| Type: | Freehold - Detached |
| Area: | Niagara |
| Municipality: | Niagara Falls |
| Neighbourhood: | 217 - Arad/Fallsview |
| Style: | Bungalow |
| Approximate Age: | 51-99 |
| Tax: | $3,709 |
| Beds: | 3+2 |
| Baths: | 2 |
| Fireplace: | N |
| Pool: | None |
Locatin Map:
Payment Calculator:

