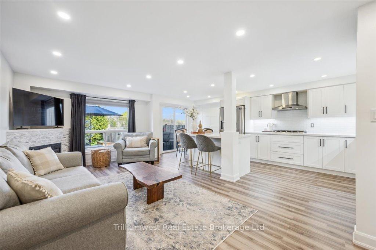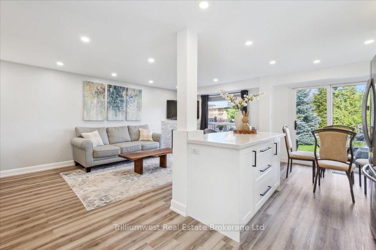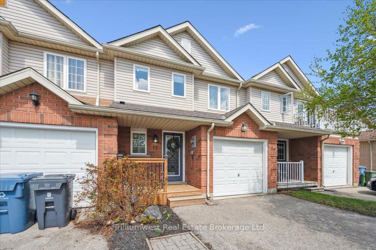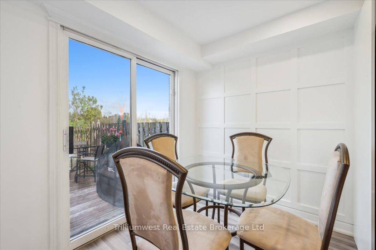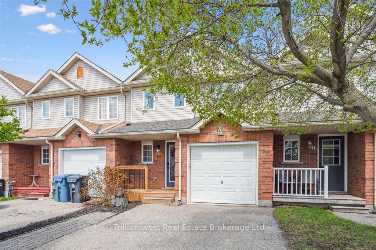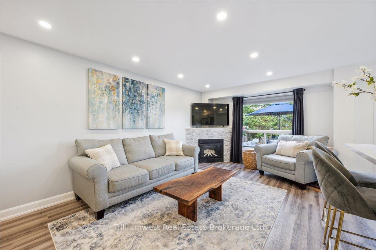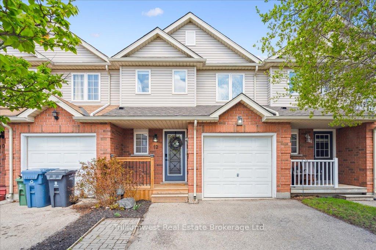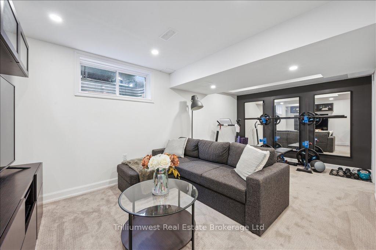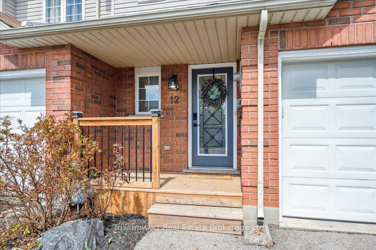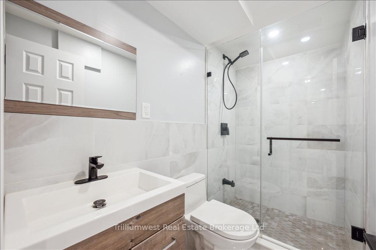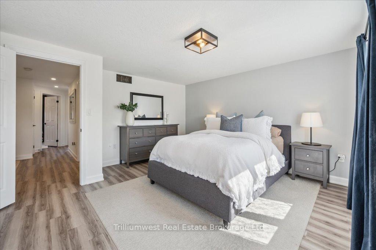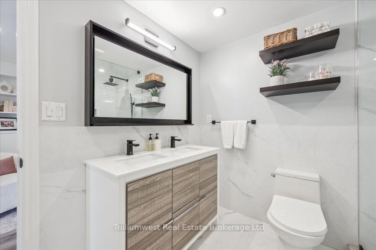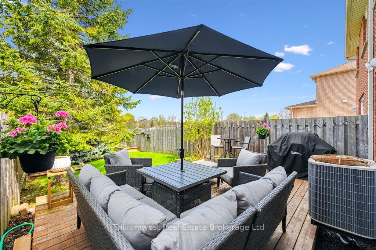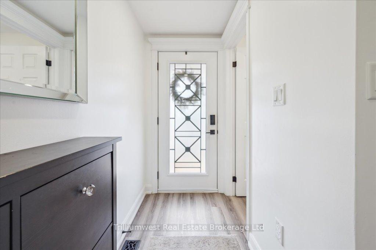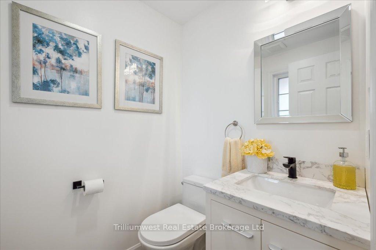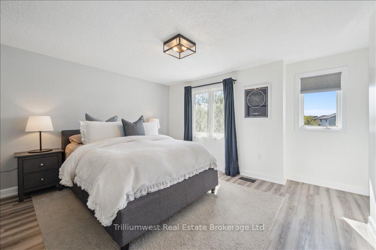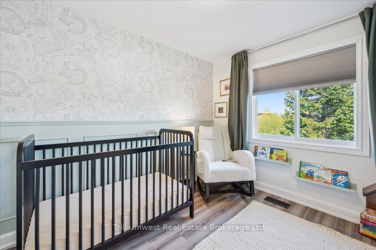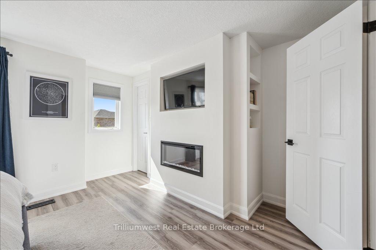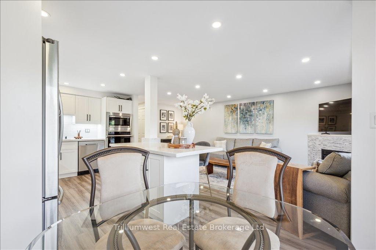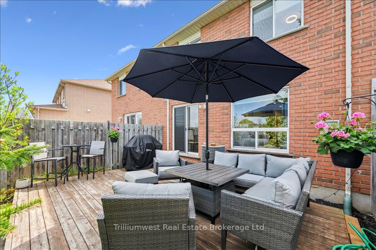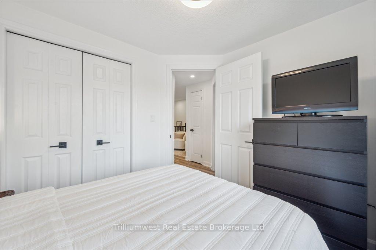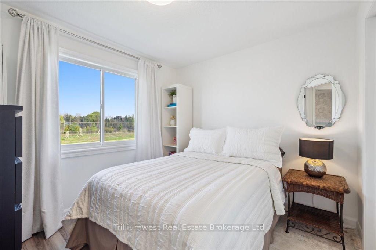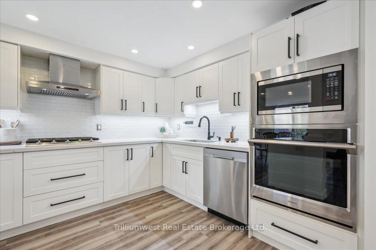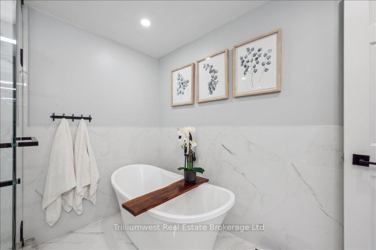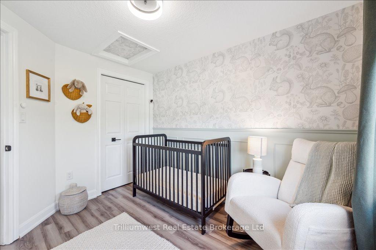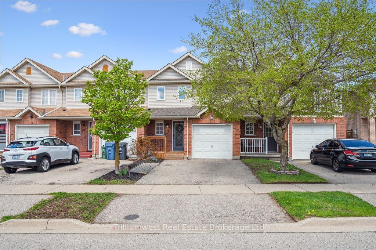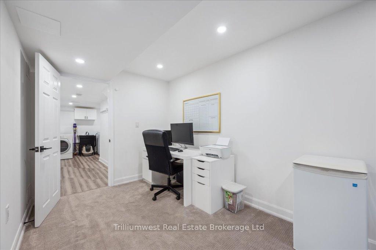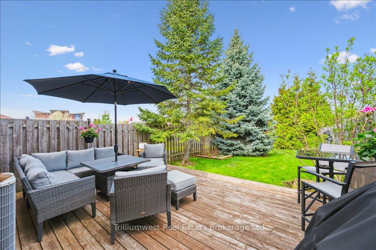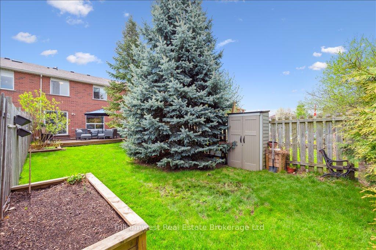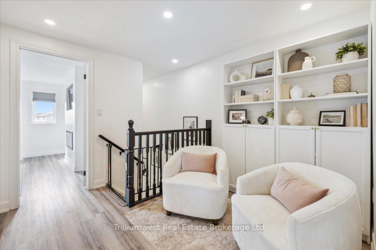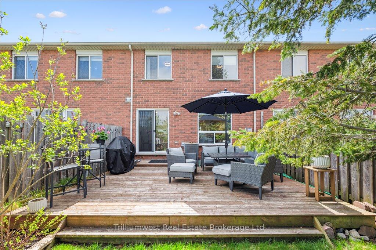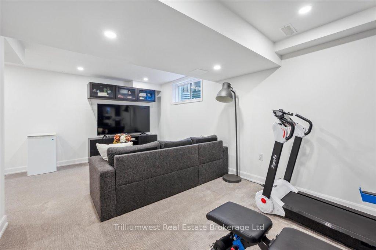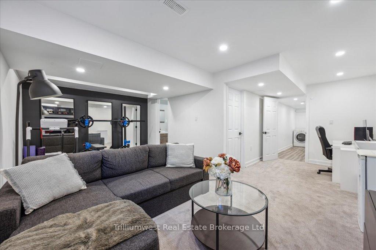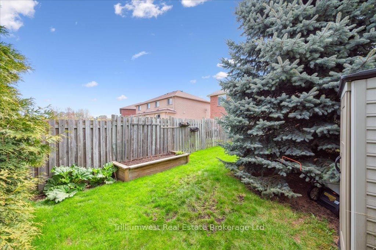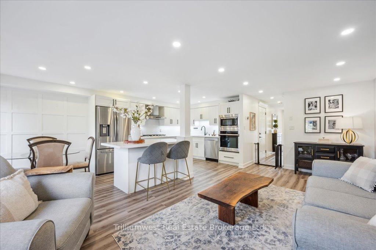$699,900
Available - For Sale
Listing ID: X12133197
12 Sullivan Cres , Guelph, N1K 1X8, Wellington
| Renovated Turn-Key FREEHOLD Home in Guelphs Desirable West End!Welcome to nearly 2,000 sq. ft. of luxurious, modern living in this beautifully upgraded 3-bedroom, 3-bathroom home. Thoughtfully designed for commuters and families alike, this prime West End location offers quick access to highways, public transit, top-rated schools, shopping,Costco, and all essential amenities.Enjoy peace of mind and everyday convenience with smart features including a thermostat, front door lock, garage door opener, cooktop, and range. Indulge in a spa-like experience with a rain shower, and take advantage of the fully fenced backyard ideal for entertaining or relaxing in privacy.Move-in ready and loaded with premium finishes this one wont last long! |
| Price | $699,900 |
| Taxes: | $3919.00 |
| Occupancy: | Owner |
| Address: | 12 Sullivan Cres , Guelph, N1K 1X8, Wellington |
| Directions/Cross Streets: | Paisley rd stephanie drive |
| Rooms: | 6 |
| Rooms +: | 2 |
| Bedrooms: | 3 |
| Bedrooms +: | 0 |
| Family Room: | F |
| Basement: | Finished |
| Level/Floor | Room | Length(ft) | Width(ft) | Descriptions | |
| Room 1 | Main | Bathroom | 4.53 | 5.08 | 2 Pc Bath |
| Room 2 | Main | Dining Ro | 10.14 | 6.46 | |
| Room 3 | Main | Kitchen | 10.23 | 13.22 | |
| Room 4 | Main | Living Ro | 8.89 | 19.78 | |
| Room 5 | Second | Bathroom | 9.48 | 8.86 | 5 Pc Bath |
| Room 6 | Second | Bedroom | 9.58 | 8.63 | |
| Room 7 | Second | Bedroom | 9.28 | 10.17 | |
| Room 8 | Second | Library | 9.32 | 9.84 | |
| Room 9 | Second | Primary B | 15.84 | 15.12 | |
| Room 10 | Basement | Bathroom | 4.36 | 8.1 | 3 Pc Bath |
| Room 11 | Basement | Recreatio | 18.63 | 19.45 | |
| Room 12 | Basement | Utility R | 5.64 | 8.27 |
| Washroom Type | No. of Pieces | Level |
| Washroom Type 1 | 2 | Main |
| Washroom Type 2 | 5 | Second |
| Washroom Type 3 | 3 | Basement |
| Washroom Type 4 | 0 | |
| Washroom Type 5 | 0 |
| Total Area: | 0.00 |
| Approximatly Age: | 16-30 |
| Property Type: | Att/Row/Townhouse |
| Style: | 2-Storey |
| Exterior: | Brick, Vinyl Siding |
| Garage Type: | Attached |
| (Parking/)Drive: | Private Do |
| Drive Parking Spaces: | 2 |
| Park #1 | |
| Parking Type: | Private Do |
| Park #2 | |
| Parking Type: | Private Do |
| Pool: | None |
| Other Structures: | Garden Shed |
| Approximatly Age: | 16-30 |
| Approximatly Square Footage: | 1100-1500 |
| Property Features: | Park, School |
| CAC Included: | N |
| Water Included: | N |
| Cabel TV Included: | N |
| Common Elements Included: | N |
| Heat Included: | N |
| Parking Included: | N |
| Condo Tax Included: | N |
| Building Insurance Included: | N |
| Fireplace/Stove: | Y |
| Heat Type: | Forced Air |
| Central Air Conditioning: | Central Air |
| Central Vac: | N |
| Laundry Level: | Syste |
| Ensuite Laundry: | F |
| Elevator Lift: | False |
| Sewers: | Sewer |
$
%
Years
This calculator is for demonstration purposes only. Always consult a professional
financial advisor before making personal financial decisions.
| Although the information displayed is believed to be accurate, no warranties or representations are made of any kind. |
| Trilliumwest Real Estate Brokerage Ltd |
|
|
Gary Singh
Broker
Dir:
416-333-6935
Bus:
905-475-4750
| Virtual Tour | Book Showing | Email a Friend |
Jump To:
At a Glance:
| Type: | Freehold - Att/Row/Townhouse |
| Area: | Wellington |
| Municipality: | Guelph |
| Neighbourhood: | Willow West/Sugarbush/West Acres |
| Style: | 2-Storey |
| Approximate Age: | 16-30 |
| Tax: | $3,919 |
| Beds: | 3 |
| Baths: | 3 |
| Fireplace: | Y |
| Pool: | None |
Locatin Map:
Payment Calculator:


