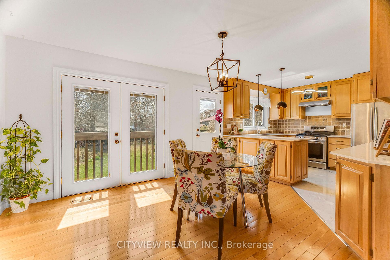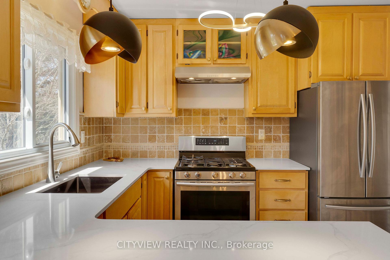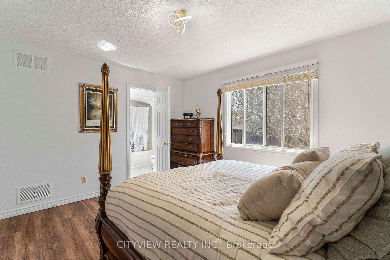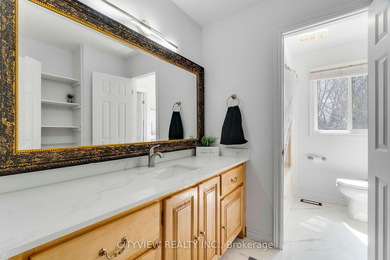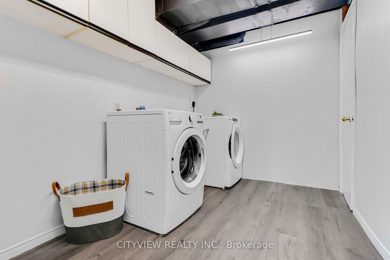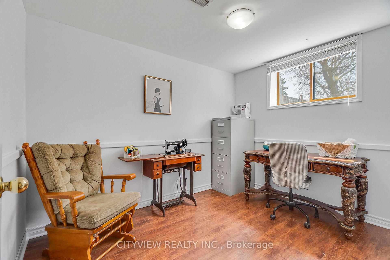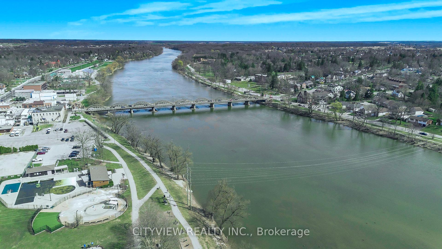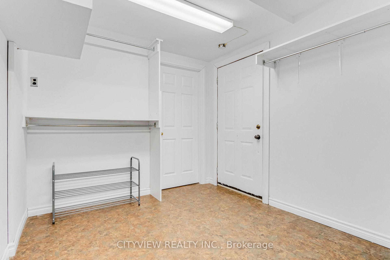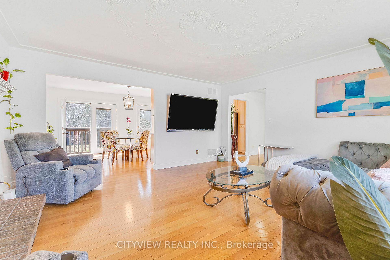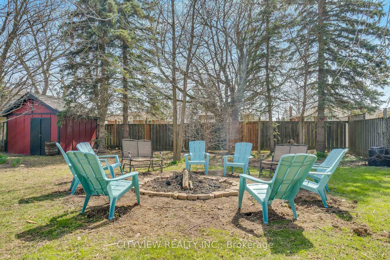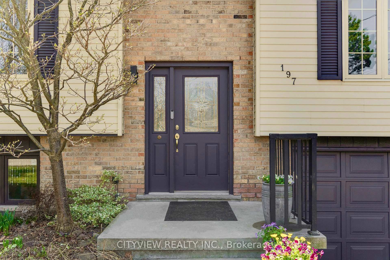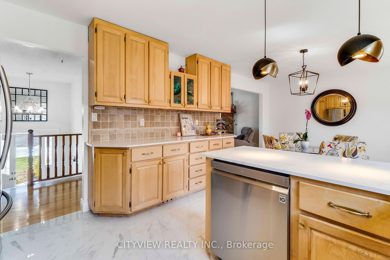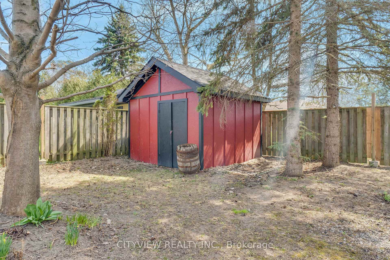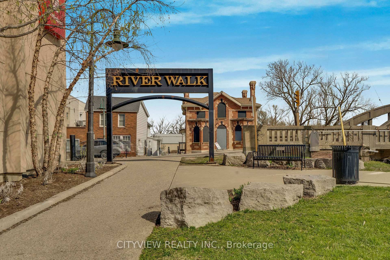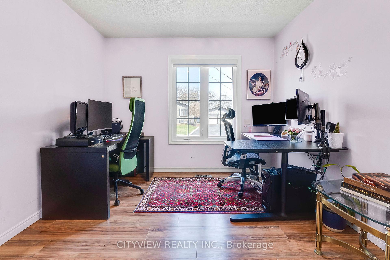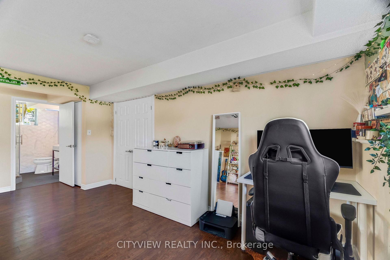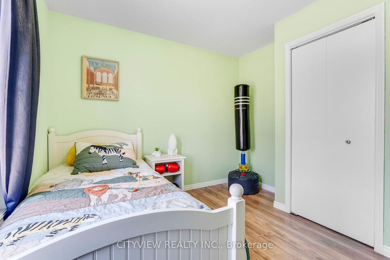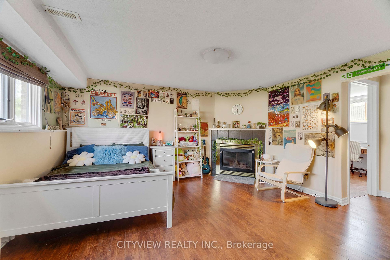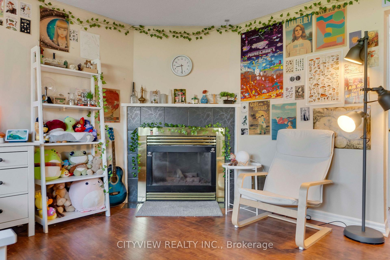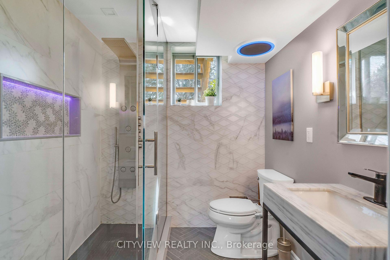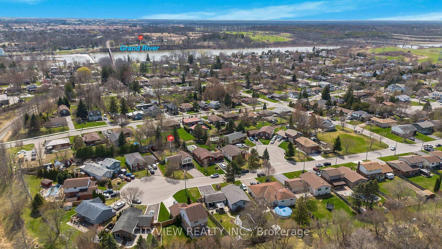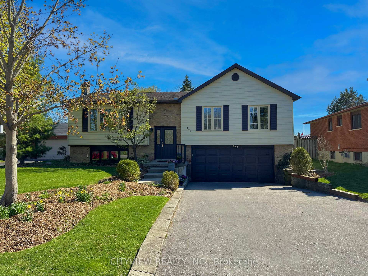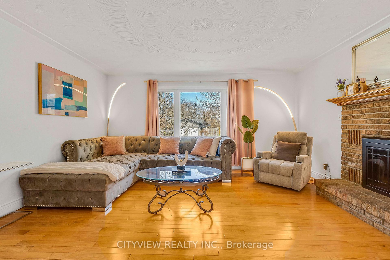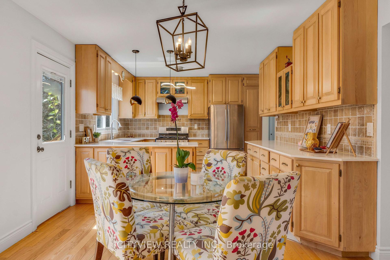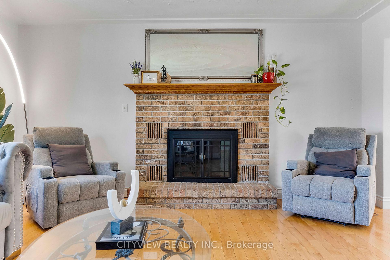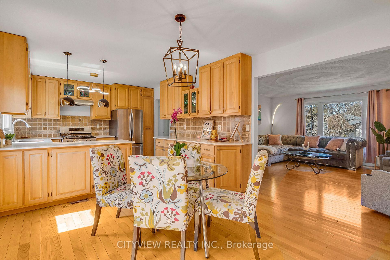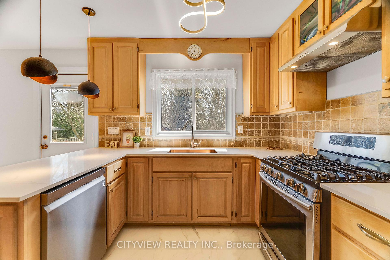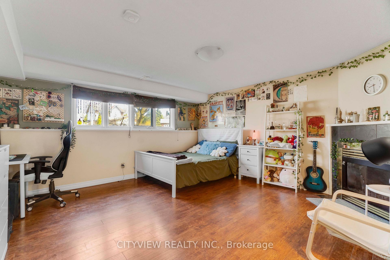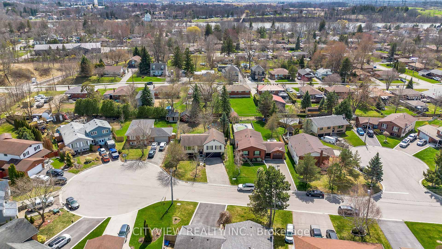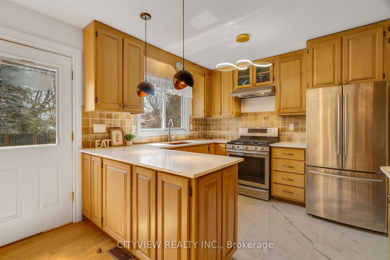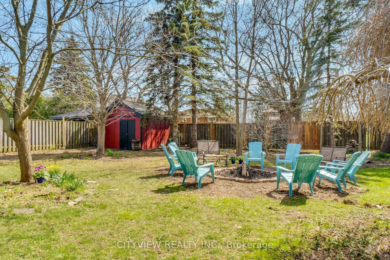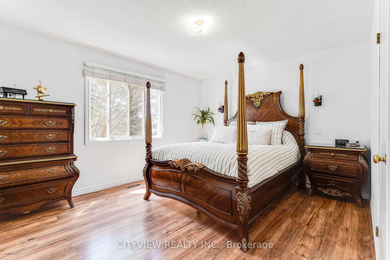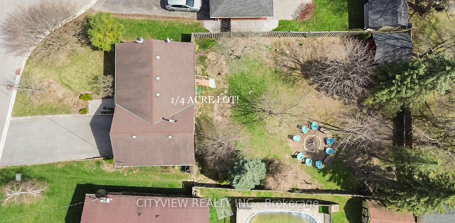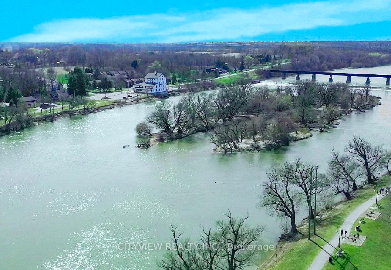$2,900
Available - For Rent
Listing ID: X12135368
197 Morrison Driv , Haldimand, N3W 1A8, Haldimand
| This Charming 5 Bed, 2 Bath Raised Bungalow Offers Nearly 1700 Sq.Ft. Of Stylishly Renovated,Move-in Ready Living Space Nestled On A Generous 1/4 Acre Pool-Sized Lot Located On A Family-Friendly Cul-De-Sac In Beautiful Caledonia. Cook In Style With Stainless Steel Appliances, A Gas Oven, & Cozy Up By The Wood Burning Fireplace. Enjoy Morning Coffee On Your CharmingJuliette Balcony Overlooking An Oversized Serene Yard, Ideal For Kitchen Gardening & OutdoorEntertaining. The Finished Basement Adds 2 Additional Bedrooms, A Laundry Room, Mudroom, & A Luxurious Full Bathroom Complete W/Large Glass Shower, LED Lighting, Heated Towel Rack, &Bluetooth Speakers. Additional Features Include A Smart Google Nest Thermostat + SmokeDetector/CO Alarm, Powered Shed, Double Garage, Garage Entry Door, & A Six-Car Driveway! OnlyA 3-Minute Walk To The Picturesque Grand River + Kinsmen Park. Steps Away From Supermarkets,Restaurants, Tennis Courts, Swimming Pools & Scenic Trails. Explore Nearby Local Farms,Heritage Sites, Golf Courses, The Zoo, Boat Launch, & The Caledonia Fairgrounds; Home To TheAnnual Fair + Farmers Market Filled With Fresh Food & Family Fun. Primely Located: Only 20 MinTo Hamilton. Country Calm, City Close - You Don't Want To Miss This One! |
| Price | $2,900 |
| Taxes: | $0.00 |
| Occupancy: | Owner |
| Address: | 197 Morrison Driv , Haldimand, N3W 1A8, Haldimand |
| Directions/Cross Streets: | Argyle St N & Orkney St W |
| Rooms: | 6 |
| Rooms +: | 4 |
| Bedrooms: | 3 |
| Bedrooms +: | 2 |
| Family Room: | T |
| Basement: | Finished |
| Furnished: | Unfu |
| Level/Floor | Room | Length(ft) | Width(ft) | Descriptions | |
| Room 1 | Main | Living Ro | 15.74 | 15.42 | |
| Room 2 | Main | Dining Ro | 10.5 | 11.15 | |
| Room 3 | Main | Kitchen | 12.14 | 11.15 | |
| Room 4 | Main | Primary B | 13.78 | 11.15 | |
| Room 5 | Main | Bedroom 2 | 10.5 | 9.84 | |
| Room 6 | Main | Bedroom 3 | 9.84 | 12.14 | |
| Room 7 | Basement | Bedroom 4 | 14.1 | 15.09 | |
| Room 8 | Basement | Bedroom 5 | 7.87 | 10.5 | |
| Room 9 | Basement | Laundry | 10.17 | 6.89 | |
| Room 10 | Basement | Mud Room | 8.86 | 8.53 | |
| Room 11 | Ground | Bathroom | 6.89 | 11.48 | |
| Room 12 | Basement | Bathroom | 6.56 | 6.56 |
| Washroom Type | No. of Pieces | Level |
| Washroom Type 1 | 4 | Main |
| Washroom Type 2 | 4 | Basement |
| Washroom Type 3 | 0 | |
| Washroom Type 4 | 0 | |
| Washroom Type 5 | 0 |
| Total Area: | 0.00 |
| Approximatly Age: | 31-50 |
| Property Type: | Detached |
| Style: | Bungalow |
| Exterior: | Brick, Aluminum Siding |
| Garage Type: | Attached |
| (Parking/)Drive: | Private |
| Drive Parking Spaces: | 6 |
| Park #1 | |
| Parking Type: | Private |
| Park #2 | |
| Parking Type: | Private |
| Pool: | None |
| Laundry Access: | In Basement |
| Other Structures: | Shed |
| Approximatly Age: | 31-50 |
| Approximatly Square Footage: | 1100-1500 |
| Property Features: | Cul de Sac/D, Fenced Yard |
| CAC Included: | N |
| Water Included: | N |
| Cabel TV Included: | N |
| Common Elements Included: | N |
| Heat Included: | N |
| Parking Included: | Y |
| Condo Tax Included: | N |
| Building Insurance Included: | N |
| Fireplace/Stove: | Y |
| Heat Type: | Forced Air |
| Central Air Conditioning: | Central Air |
| Central Vac: | N |
| Laundry Level: | Syste |
| Ensuite Laundry: | F |
| Elevator Lift: | False |
| Sewers: | Sewer |
| Although the information displayed is believed to be accurate, no warranties or representations are made of any kind. |
| CITYVIEW REALTY INC. |
|
|
Gary Singh
Broker
Dir:
416-333-6935
Bus:
905-475-4750
| Virtual Tour | Book Showing | Email a Friend |
Jump To:
At a Glance:
| Type: | Freehold - Detached |
| Area: | Haldimand |
| Municipality: | Haldimand |
| Neighbourhood: | Haldimand |
| Style: | Bungalow |
| Approximate Age: | 31-50 |
| Beds: | 3+2 |
| Baths: | 2 |
| Fireplace: | Y |
| Pool: | None |
Locatin Map:

