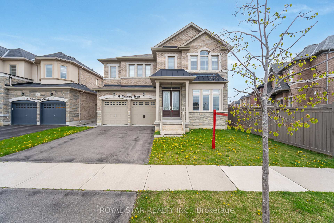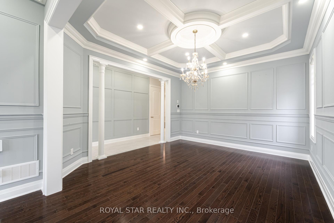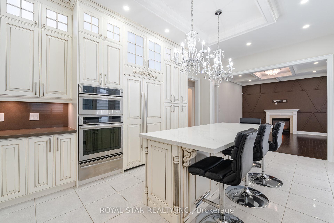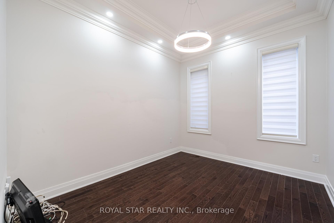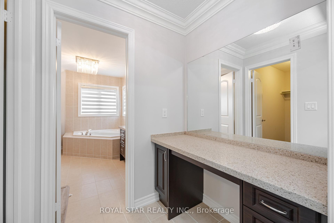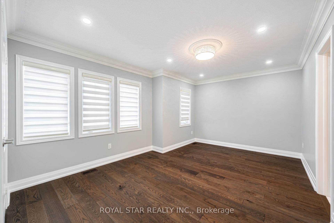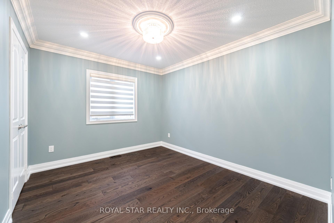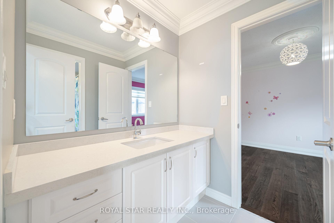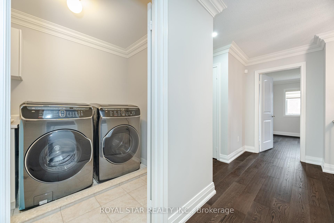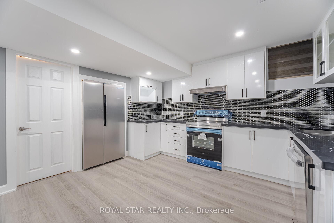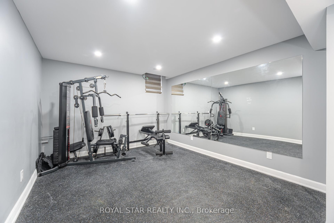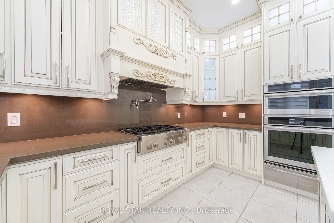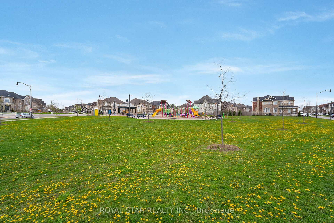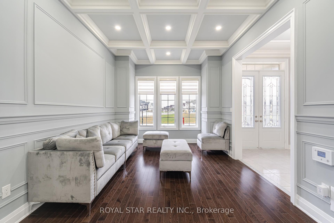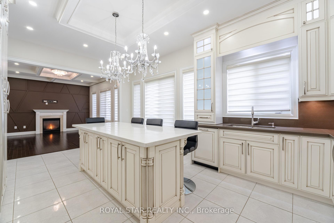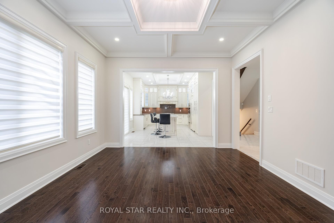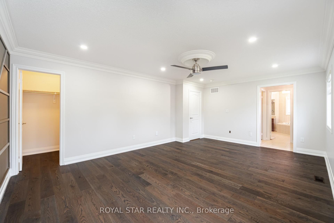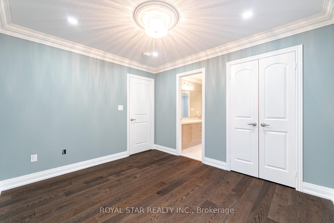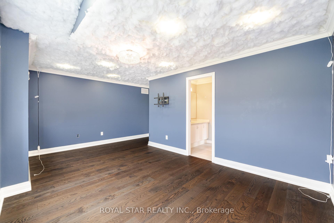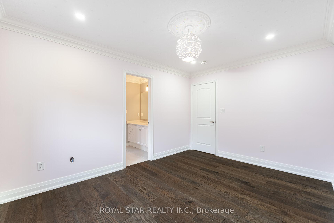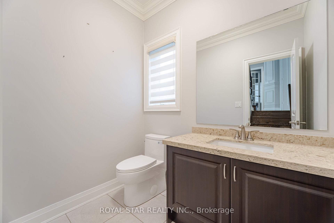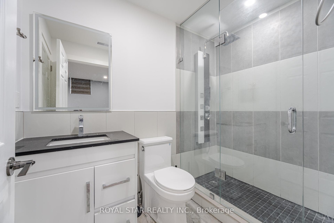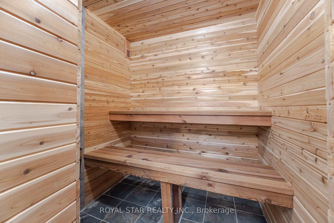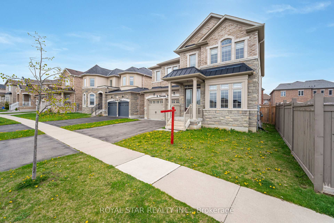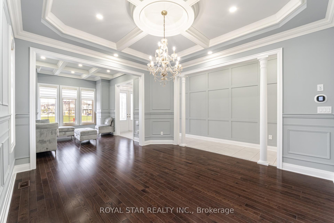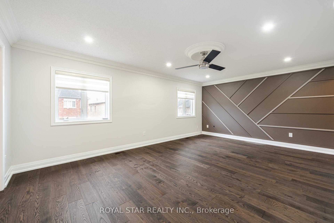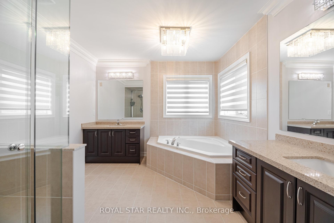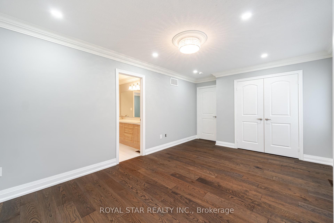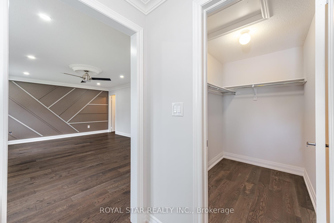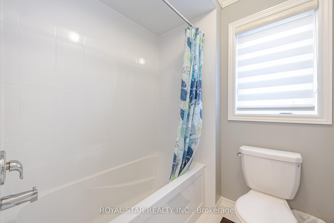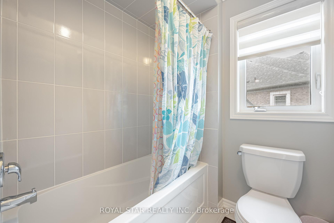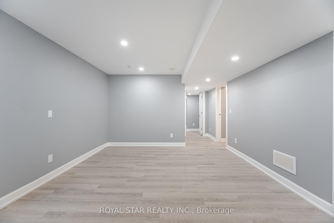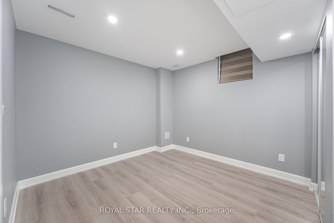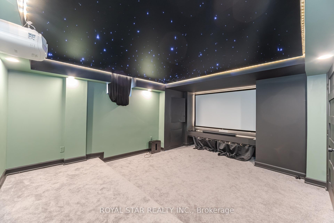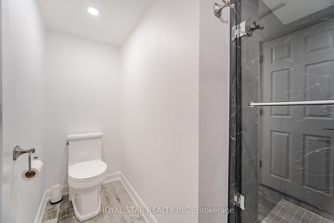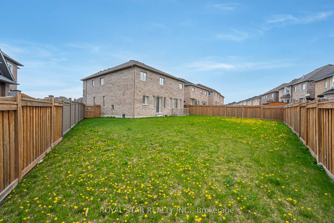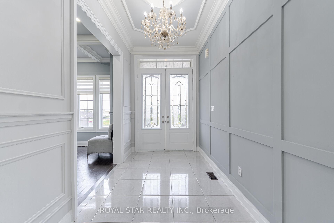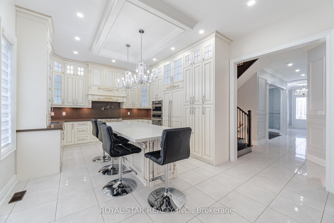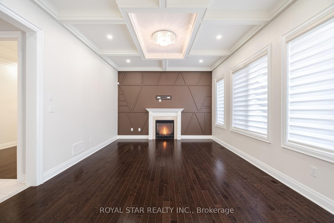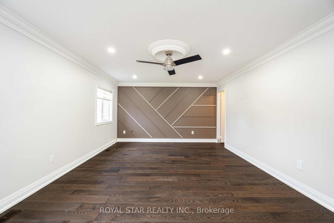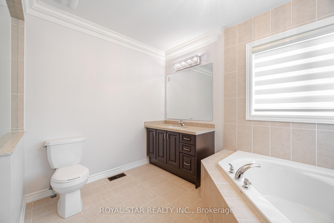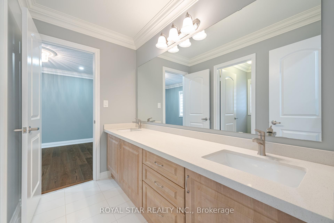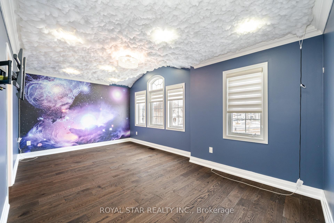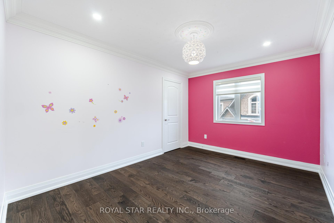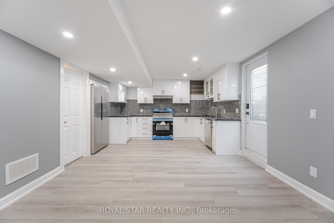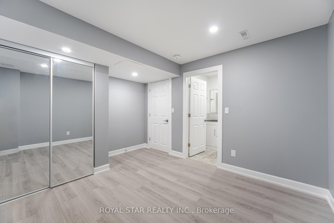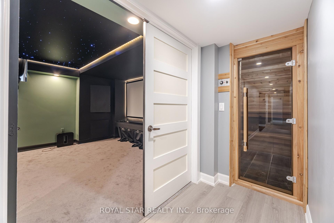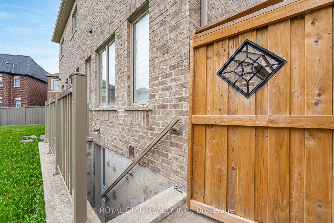$2,300,000
Available - For Sale
Listing ID: W12135411
4 Cloncurry Stre , Brampton, L6P 4G3, Peel
| Experience Luxury living at its finest in this exceptional 5+3bedroom,6 bathroom home perfectly situates on rare pie-shaped, park fronting premium lot that offers both tranquility and distinction. Designed for comfort, relaxation and entertaining, this residence features an open ,functional layout with elegant finishes and meticulous attention to detail, The gourmet kitchen is culinary masterpiece, generous island with seating -ideal for hosting and everyday living. The home showcases over $300k in custom upgrades, enhancing every corner with sophistication and style. The fully finished, legal basement apartment provides a turnkey rental opportunity or private guest suite, luxury retreat of its own boasting a private gym, a spa like sauna, a stunning starlit home theatre, two full bathroom, a secondary laundry and more -ideal for multi generational living, energy inch of this home has been crafted for comfort, function and elevated living indulge in unparalleled luxury. Your gym, Spa, your movie theatre -one place. |
| Price | $2,300,000 |
| Taxes: | $5656.00 |
| Occupancy: | Vacant |
| Address: | 4 Cloncurry Stre , Brampton, L6P 4G3, Peel |
| Directions/Cross Streets: | Mcvean & Countryside |
| Rooms: | 10 |
| Rooms +: | 3 |
| Bedrooms: | 5 |
| Bedrooms +: | 3 |
| Family Room: | T |
| Basement: | Finished, Separate Ent |
| Level/Floor | Room | Length(ft) | Width(ft) | Descriptions | |
| Room 1 | Main | Living Ro | 10.99 | 10.99 | Hardwood Floor, Crown Moulding, Wainscoting |
| Room 2 | Main | Dining Ro | 13.97 | 12.99 | Hardwood Floor, Crown Moulding |
| Room 3 | Main | Office | 11.97 | 9.97 | Hardwood Floor, Separate Room |
| Room 4 | Main | Family Ro | 13.97 | 13.97 | Hardwood Floor, Pot Lights |
| Room 5 | Second | Primary B | 20.99 | 13.97 | Hardwood Floor, Pot Lights |
| Room 6 | Second | Bedroom 2 | 16.99 | 11.97 | Hardwood Floor, Pot Lights |
| Room 7 | Second | Bedroom 3 | 17.97 | 15.48 | Hardwood Floor, Closet |
| Room 8 | Second | Bedroom 4 | 13.97 | 9.97 | Hardwood Floor, Window |
| Room 9 | Second | Bedroom 5 | 10.99 | 9.97 | Hardwood Floor, Pot Lights |
| Room 10 | Basement | Exercise | 11.97 | 14.46 | Cushion Floor, Pot Lights |
| Room 11 | Basement | Media Roo | 12.79 | 14.46 | LED Lighting, Illuminated Ceiling |
| Washroom Type | No. of Pieces | Level |
| Washroom Type 1 | 2 | Main |
| Washroom Type 2 | 4 | Second |
| Washroom Type 3 | 5 | Second |
| Washroom Type 4 | 4 | Basement |
| Washroom Type 5 | 0 |
| Total Area: | 0.00 |
| Approximatly Age: | 0-5 |
| Property Type: | Detached |
| Style: | 2-Storey |
| Exterior: | Brick |
| Garage Type: | Attached |
| (Parking/)Drive: | Available |
| Drive Parking Spaces: | 4 |
| Park #1 | |
| Parking Type: | Available |
| Park #2 | |
| Parking Type: | Available |
| Pool: | None |
| Other Structures: | Storage |
| Approximatly Age: | 0-5 |
| Approximatly Square Footage: | 3000-3500 |
| Property Features: | Fenced Yard, Library |
| CAC Included: | N |
| Water Included: | N |
| Cabel TV Included: | N |
| Common Elements Included: | N |
| Heat Included: | N |
| Parking Included: | N |
| Condo Tax Included: | N |
| Building Insurance Included: | N |
| Fireplace/Stove: | Y |
| Heat Type: | Forced Air |
| Central Air Conditioning: | Central Air |
| Central Vac: | N |
| Laundry Level: | Syste |
| Ensuite Laundry: | F |
| Sewers: | Sewer |
$
%
Years
This calculator is for demonstration purposes only. Always consult a professional
financial advisor before making personal financial decisions.
| Although the information displayed is believed to be accurate, no warranties or representations are made of any kind. |
| ROYAL STAR REALTY INC. |
|
|
Gary Singh
Broker
Dir:
416-333-6935
Bus:
905-475-4750
| Virtual Tour | Book Showing | Email a Friend |
Jump To:
At a Glance:
| Type: | Freehold - Detached |
| Area: | Peel |
| Municipality: | Brampton |
| Neighbourhood: | Toronto Gore Rural Estate |
| Style: | 2-Storey |
| Approximate Age: | 0-5 |
| Tax: | $5,656 |
| Beds: | 5+3 |
| Baths: | 6 |
| Fireplace: | Y |
| Pool: | None |
Locatin Map:
Payment Calculator:

