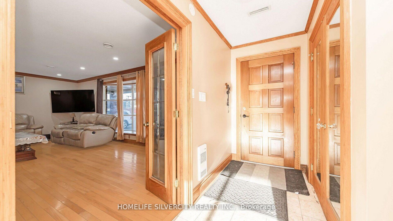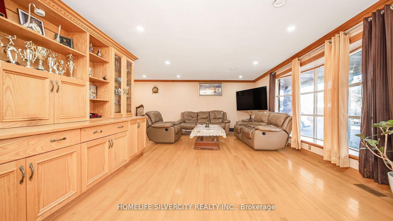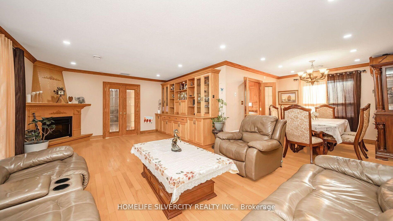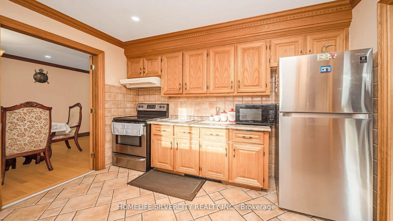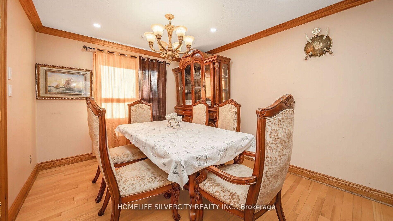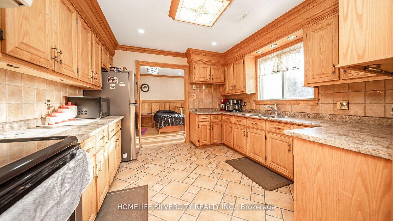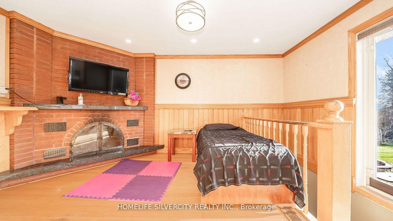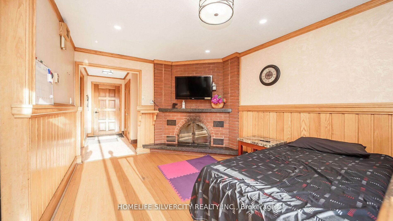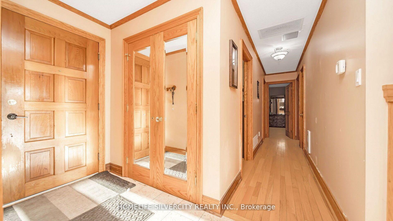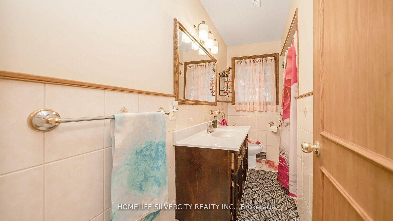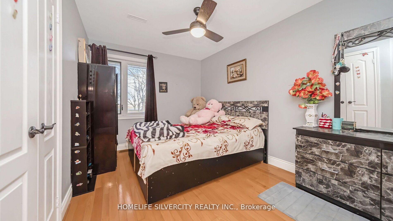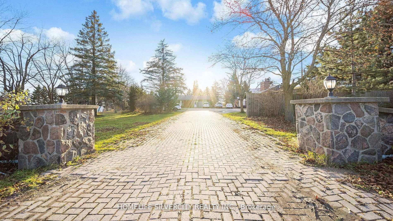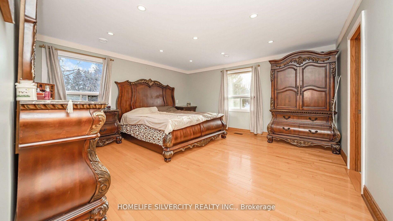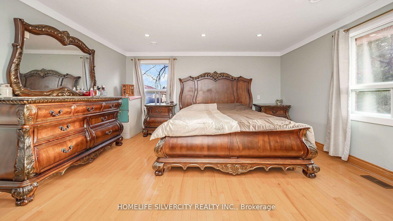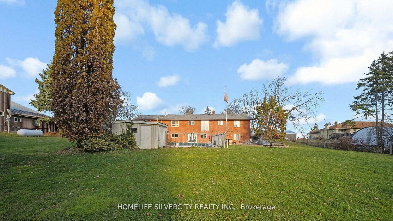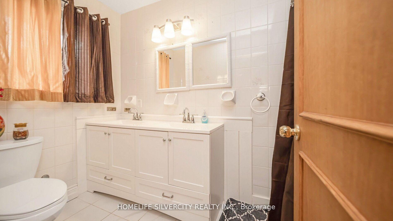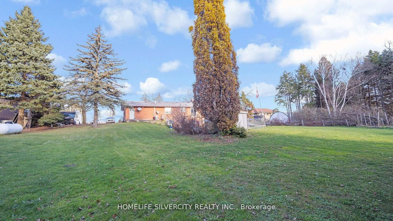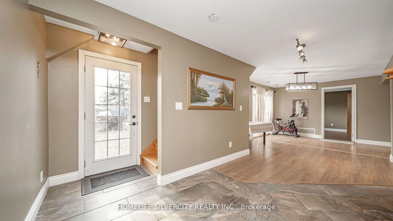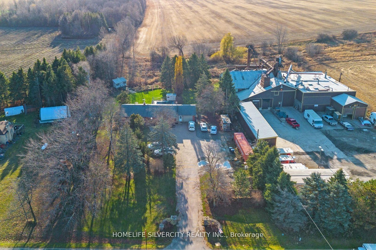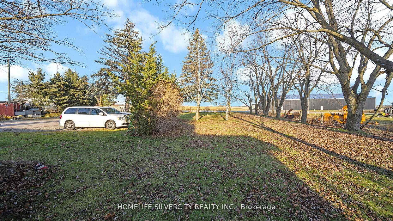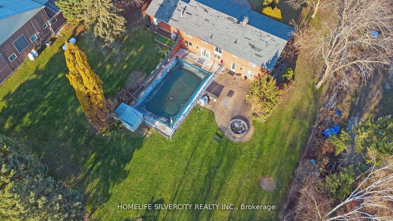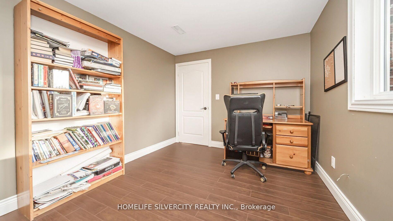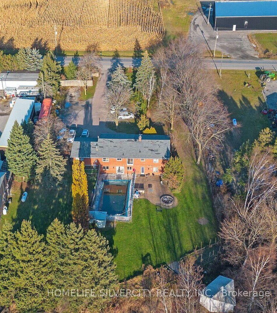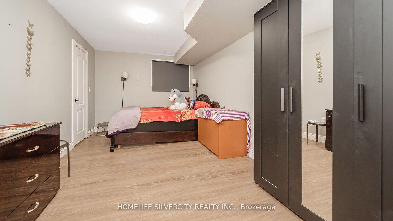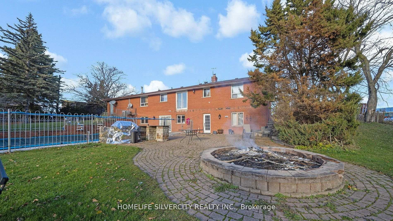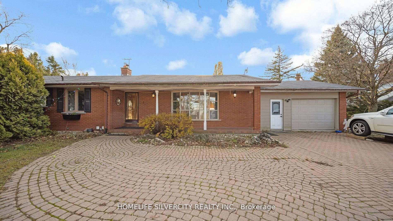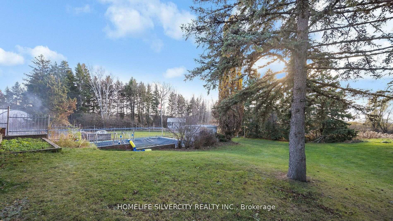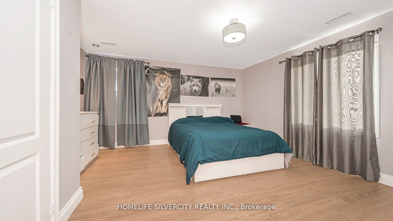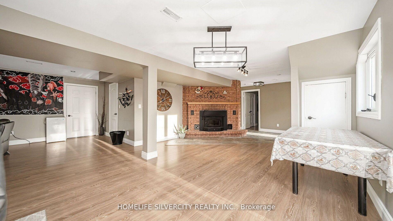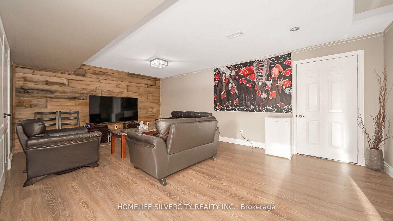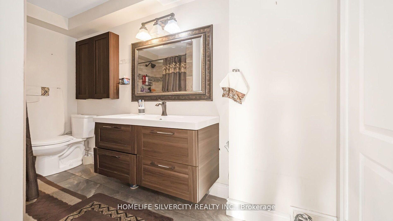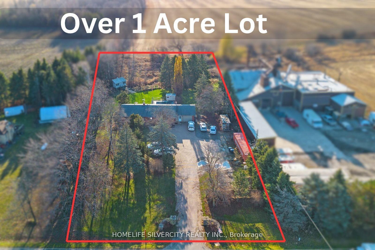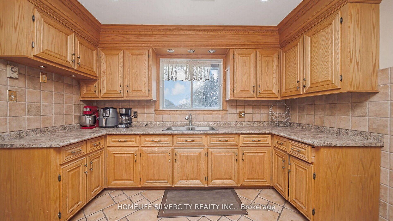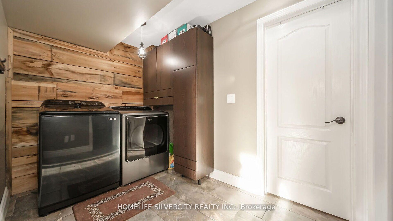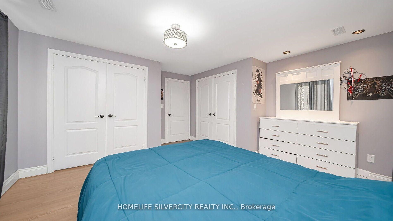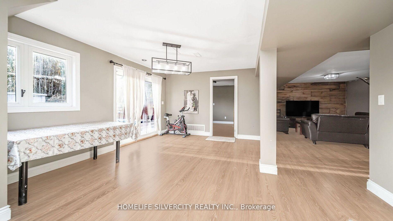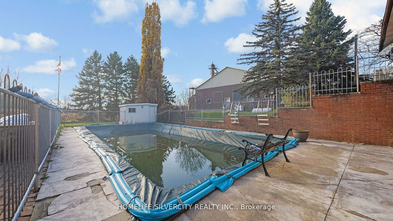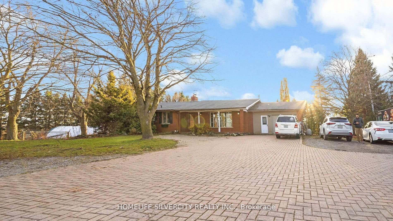$1,899,000
Available - For Sale
Listing ID: W11942761
14208 Torbram Road , Caledon, L7C 2T1, Peel
| Discover the perfect blend of tranquility and convenience with this stunning bungalow set on a 1+ acre lot. Boasting 3+3 bedrooms, 3 full bathrooms, and a fully finished walkout basement, this home offers abundant space for comfortable living. The property features a huge driveway with parking for Number of vehicles, making it ideal for hosting or accommodating large families. Step into the beautifully landscaped backyard, where an INGROUNG POOL awaits for endless summer enjoyment. Located only 10-minute away from Brampton Walmart, this home combines the charm of country-style living with proximity to urban amenities. Not under Green Belt. |
| Price | $1,899,000 |
| Taxes: | $6415.00 |
| Occupancy: | Owner |
| Address: | 14208 Torbram Road , Caledon, L7C 2T1, Peel |
| Acreage: | .50-1.99 |
| Directions/Cross Streets: | Torbram / N. of King |
| Rooms: | 7 |
| Rooms +: | 5 |
| Bedrooms: | 3 |
| Bedrooms +: | 3 |
| Family Room: | T |
| Basement: | Finished wit, Separate Ent |
| Level/Floor | Room | Length(ft) | Width(ft) | Descriptions | |
| Room 1 | Main | Living Ro | 22.37 | 15.68 | Hardwood Floor, B/I Bookcase, Electric Fireplace |
| Room 2 | Main | Dining Ro | 12.2 | 10.33 | Hardwood Floor, French Doors, Overlooks Garden |
| Room 3 | Main | Family Ro | 11.48 | 11.15 | Hardwood Floor, Fireplace |
| Room 4 | Main | Kitchen | 11.74 | 11.58 | Tile Floor, Ceramic Backsplash, Overlooks Pool |
| Room 5 | Main | Primary B | 16.07 | 15.28 | Hardwood Floor, Overlooks Pool, 4 Pc Ensuite |
| Room 6 | Main | Bedroom 2 | 13.78 | 12.4 | Hardwood Floor, Overlooks Garden, Closet |
| Room 7 | Main | Bedroom 3 | 10.33 | 8.92 | Hardwood Floor, Overlooks Garden, Closet |
| Room 8 | Basement | Game Room | 38.28 | 25.65 | W/O To Pool, Stone Fireplace |
| Room 9 | Basement | Recreatio | 19.98 | 12.99 | Laminate |
| Room 10 | Basement | Bedroom | 13.97 | 12.5 | Laminate, Window, Closet |
| Room 11 | Basement | Bedroom | 14.99 | 9.45 | Laminate, Window, Closet |
| Room 12 | Basement | Bedroom | 11.97 | 9.48 | Laminate, Window, Closet |
| Washroom Type | No. of Pieces | Level |
| Washroom Type 1 | 4 | Main |
| Washroom Type 2 | 4 | Main |
| Washroom Type 3 | 4 | Basement |
| Washroom Type 4 | 0 | |
| Washroom Type 5 | 0 |
| Total Area: | 0.00 |
| Property Type: | Detached |
| Style: | Bungalow |
| Exterior: | Brick |
| Garage Type: | Attached |
| (Parking/)Drive: | Private |
| Drive Parking Spaces: | 15 |
| Park #1 | |
| Parking Type: | Private |
| Park #2 | |
| Parking Type: | Private |
| Pool: | Indoor |
| Approximatly Square Footage: | 1500-2000 |
| CAC Included: | N |
| Water Included: | N |
| Cabel TV Included: | N |
| Common Elements Included: | N |
| Heat Included: | N |
| Parking Included: | N |
| Condo Tax Included: | N |
| Building Insurance Included: | N |
| Fireplace/Stove: | Y |
| Heat Type: | Forced Air |
| Central Air Conditioning: | Central Air |
| Central Vac: | Y |
| Laundry Level: | Syste |
| Ensuite Laundry: | F |
| Sewers: | Septic |
$
%
Years
This calculator is for demonstration purposes only. Always consult a professional
financial advisor before making personal financial decisions.
| Although the information displayed is believed to be accurate, no warranties or representations are made of any kind. |
| HOMELIFE SILVERCITY REALTY INC. |
|
|
Gary Singh
Broker
Dir:
416-333-6935
Bus:
905-475-4750
| Virtual Tour | Book Showing | Email a Friend |
Jump To:
At a Glance:
| Type: | Freehold - Detached |
| Area: | Peel |
| Municipality: | Caledon |
| Neighbourhood: | Rural Caledon |
| Style: | Bungalow |
| Tax: | $6,415 |
| Beds: | 3+3 |
| Baths: | 3 |
| Fireplace: | Y |
| Pool: | Indoor |
Locatin Map:
Payment Calculator:

