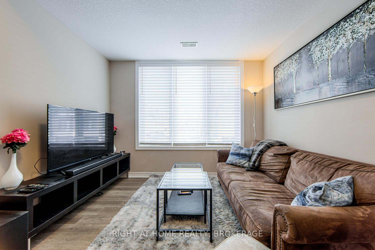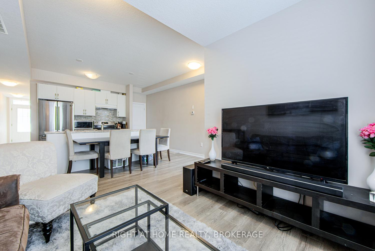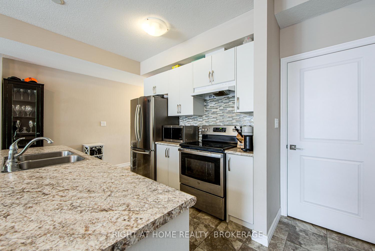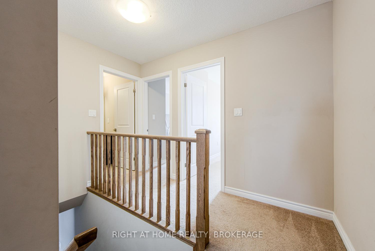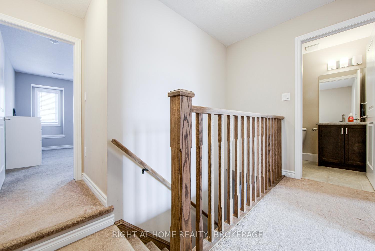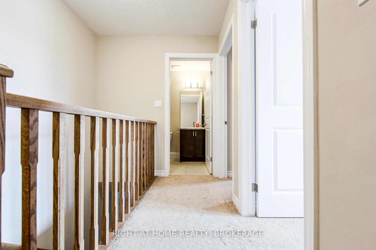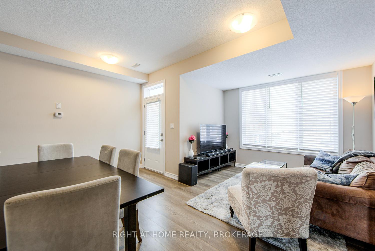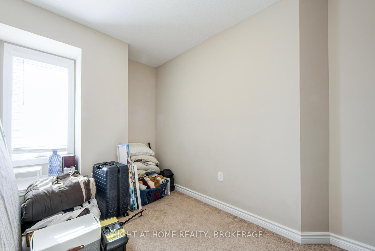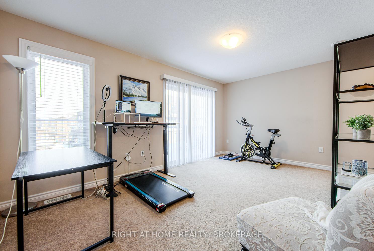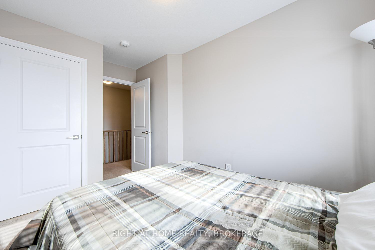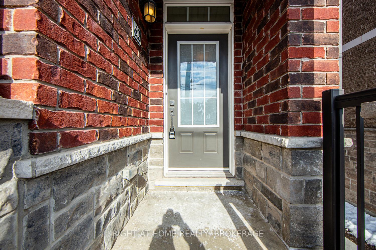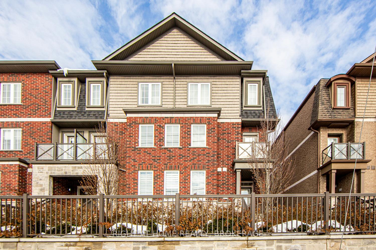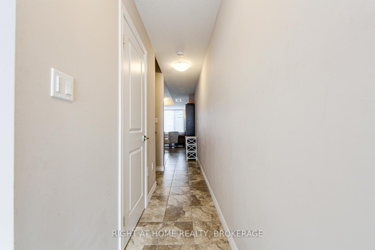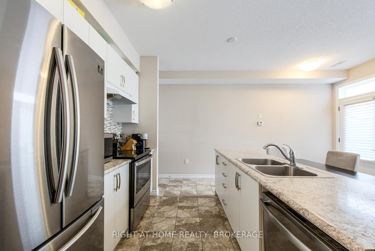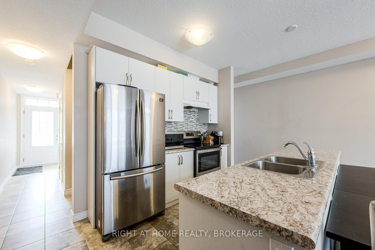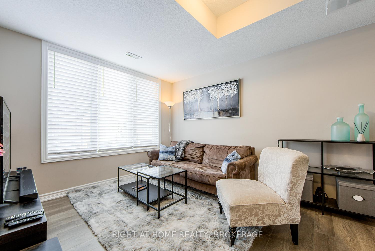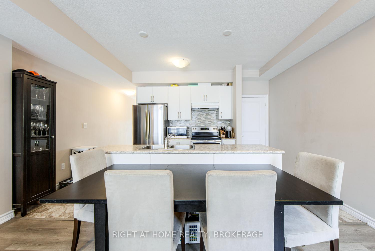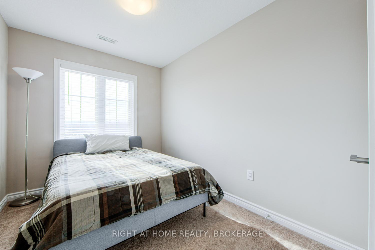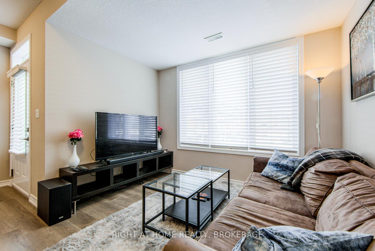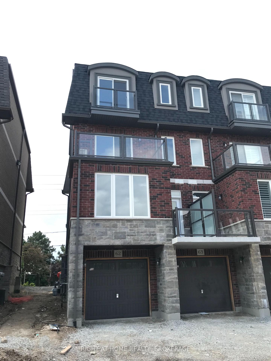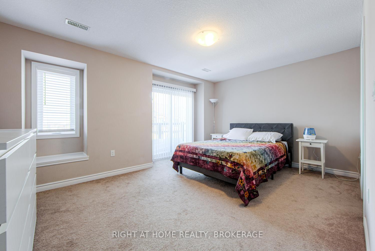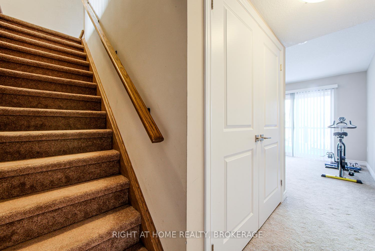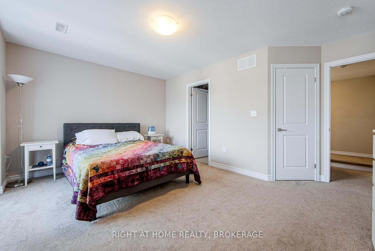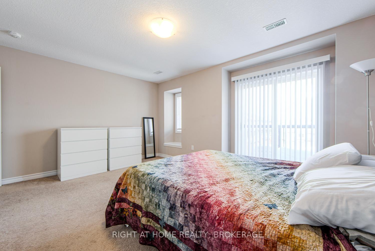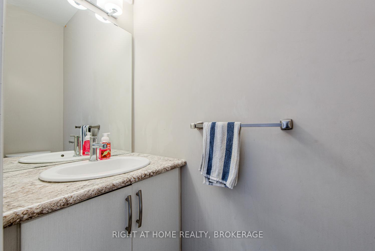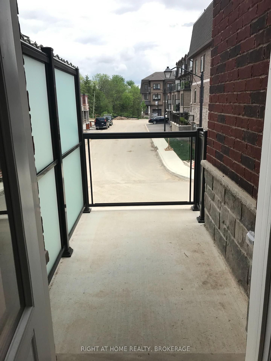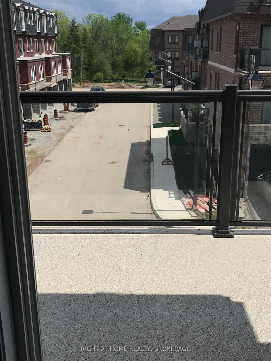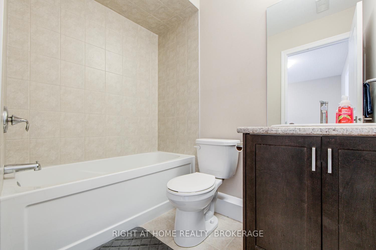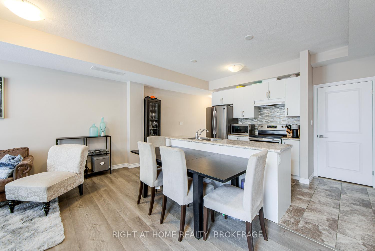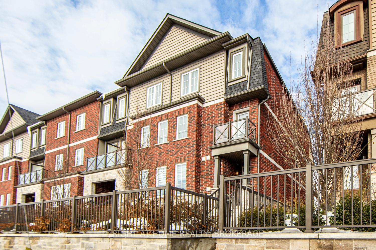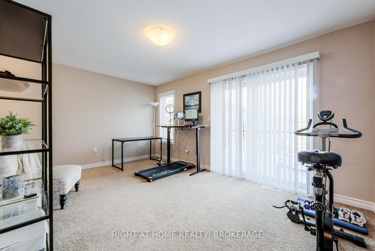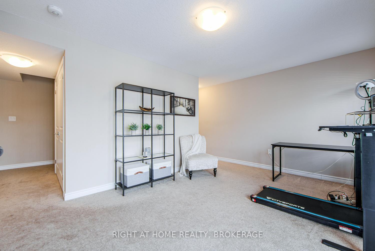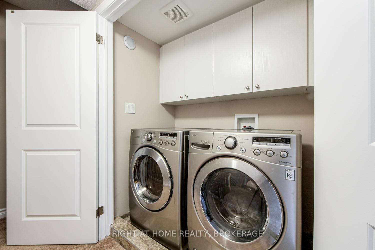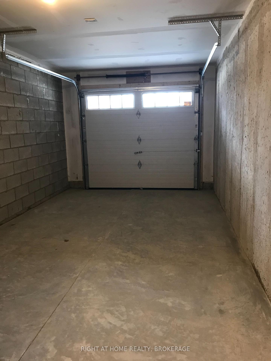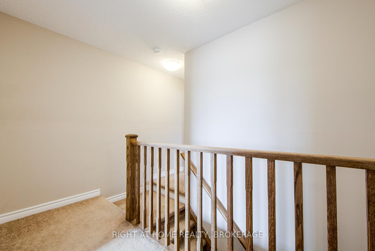$799,900
Available - For Sale
Listing ID: W12099899
445 Ontario St Stre South , Milton, L9T 9K4, Halton
| Priced To Sell!! Bright & Modern End-Unit 3 Bedroom, 3 Bathroom, 1575 Sqft. Townhouse by Bucci Homes Located in The Sought-After Abbeys On The Sixteenth Townhouse Complex. Open-Concept Layout, 9' Ceilings On The Main Floor, Upgraded Kitchen With Stainless Steel Appliances & Large Center Island, Spacious Living/Dining Area With Private Balcony Access. Large Second Floor Family Room for Family Gatherings or Home Office w/ Walk-out To A Private Terrace. Gorgeous Primary Bedroom Features Walk-in Closet & 4 Piece Stylish Ensuite Bath. Two Additional Bedrooms With Breathtaking Escarpment Views and Another Full Bathroom Completes This Level. Convenient Second Floor Laundry w/ Full-size Front Load Washer & Dryer. Garage With Inside Entry, Lots of Storage ! Nestled in Milton's Timberlea Neighborhood, This Home Is Just Minutes From Shopping, Restaurants, Schools, Parks, Highways & Milton GO Station! |
| Price | $799,900 |
| Taxes: | $3182.37 |
| Assessment Year: | 2024 |
| Occupancy: | Vacant |
| Address: | 445 Ontario St Stre South , Milton, L9T 9K4, Halton |
| Postal Code: | L9T 9K4 |
| Province/State: | Halton |
| Directions/Cross Streets: | Derry Rd / Ontario St.S |
| Level/Floor | Room | Length(ft) | Width(ft) | Descriptions | |
| Room 1 | Main | Living Ro | 16.07 | 15.91 | Combined w/Dining, Laminate, W/O To Balcony |
| Room 2 | Main | Dining Ro | 16.07 | 15.91 | Combined w/Living, Laminate |
| Room 3 | Main | Kitchen | 12.79 | 8.04 | Stainless Steel Appl, Tile Floor, Open Concept |
| Room 4 | Main | Bathroom | 2 Pc Bath | ||
| Room 5 | Second | Family Ro | 16.24 | 10.99 | W/O To Terrace, Broadloom, Combined w/Laundry |
| Room 6 | Third | Primary B | 16.24 | 11.15 | 4 Pc Ensuite, Broadloom, Walk-In Closet(s) |
| Room 7 | Third | Bedroom 2 | 12.96 | 8.04 | B/I Closet, Broadloom, Large Window |
| Room 8 | Third | Bedroom 3 | 11.32 | 7.87 | B/I Closet, Broadloom, Large Window |
| Room 9 | Third | Bathroom | 4 Pc Ensuite | ||
| Room 10 | Third | Bathroom | 4 Pc Bath |
| Washroom Type | No. of Pieces | Level |
| Washroom Type 1 | 2 | Main |
| Washroom Type 2 | 4 | Third |
| Washroom Type 3 | 0 | |
| Washroom Type 4 | 0 | |
| Washroom Type 5 | 0 |
| Total Area: | 0.00 |
| Approximatly Age: | 0-5 |
| Washrooms: | 3 |
| Heat Type: | Forced Air |
| Central Air Conditioning: | Central Air |
| Elevator Lift: | False |
$
%
Years
This calculator is for demonstration purposes only. Always consult a professional
financial advisor before making personal financial decisions.
| Although the information displayed is believed to be accurate, no warranties or representations are made of any kind. |
| RIGHT AT HOME REALTY, BROKERAGE |
|
|
Gary Singh
Broker
Dir:
416-333-6935
Bus:
905-475-4750
| Book Showing | Email a Friend |
Jump To:
At a Glance:
| Type: | Com - Condo Townhouse |
| Area: | Halton |
| Municipality: | Milton |
| Neighbourhood: | 1037 - TM Timberlea |
| Style: | 3-Storey |
| Approximate Age: | 0-5 |
| Tax: | $3,182.37 |
| Maintenance Fee: | $253.46 |
| Beds: | 3 |
| Baths: | 3 |
| Fireplace: | N |
Locatin Map:
Payment Calculator:

