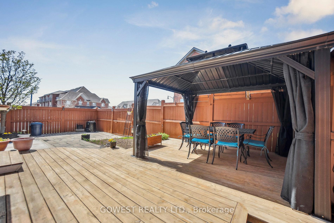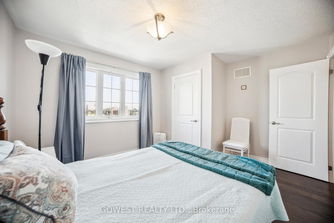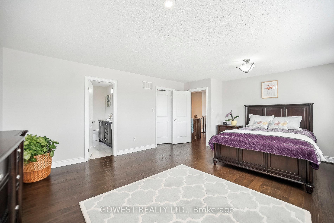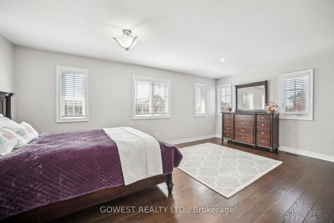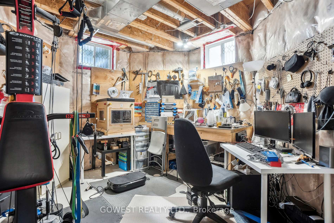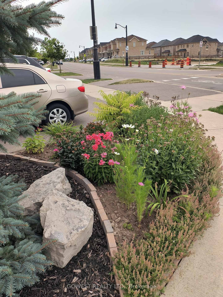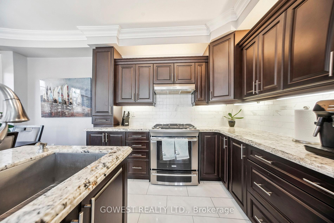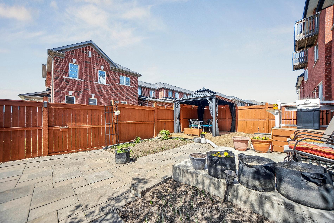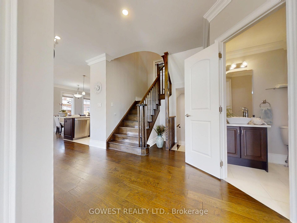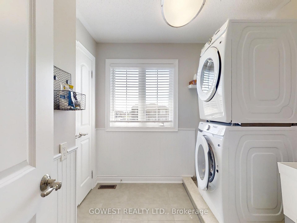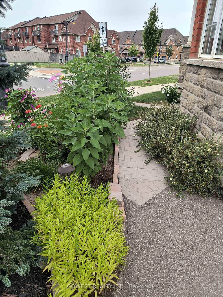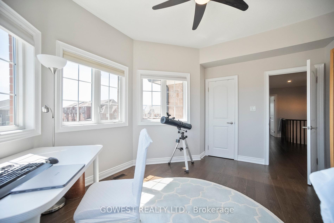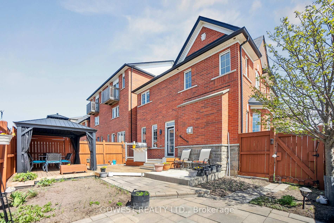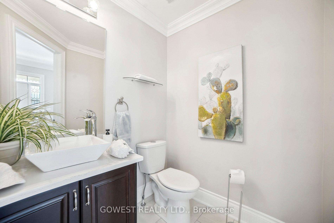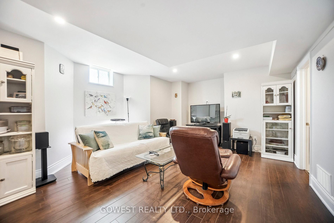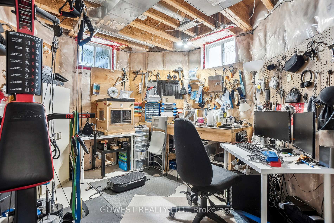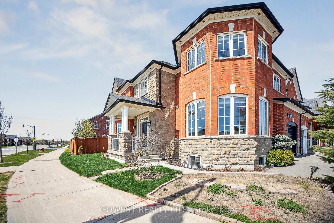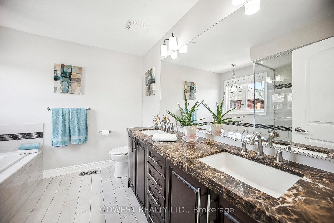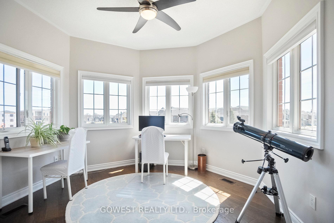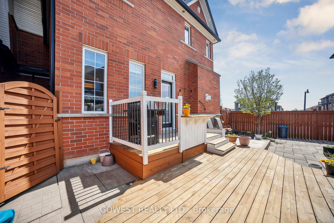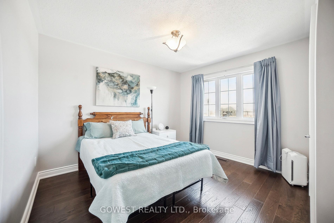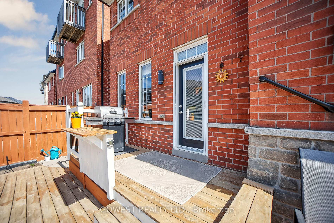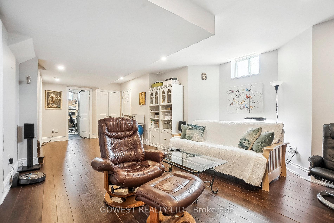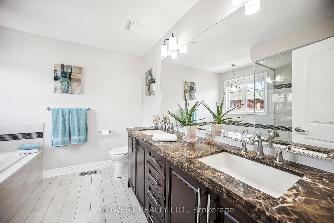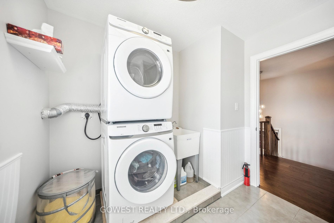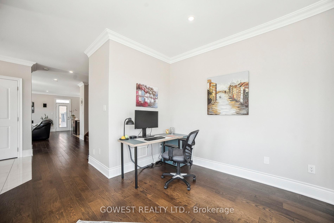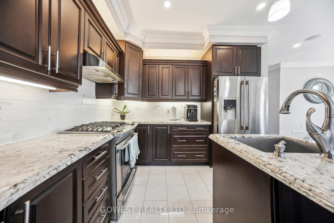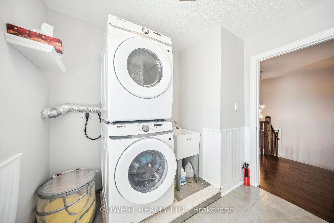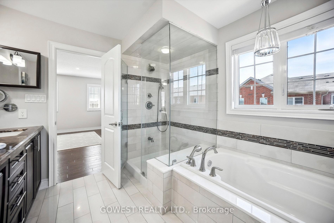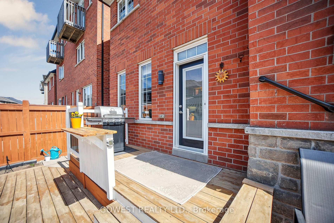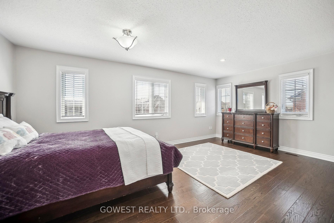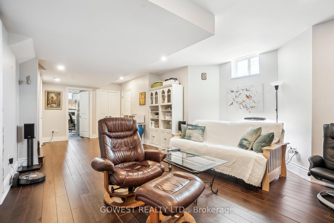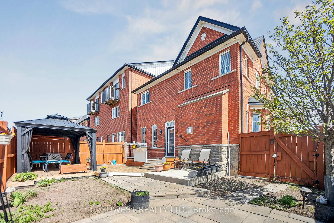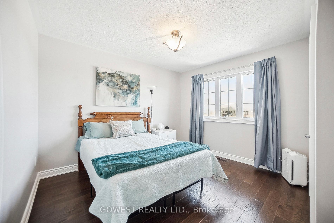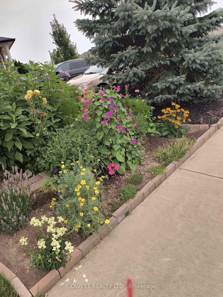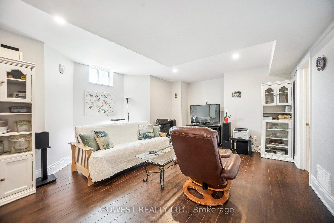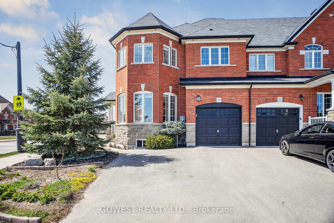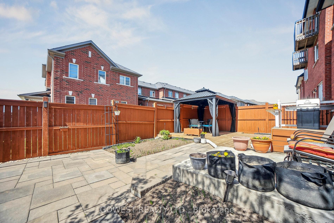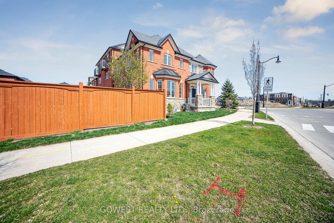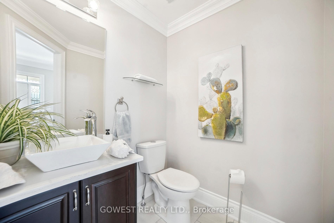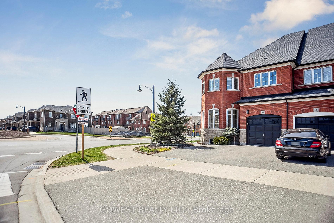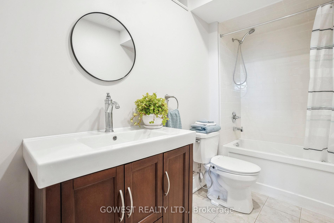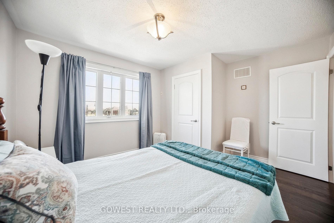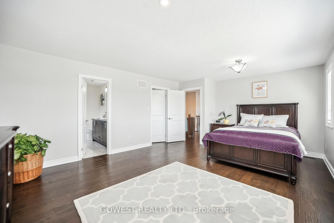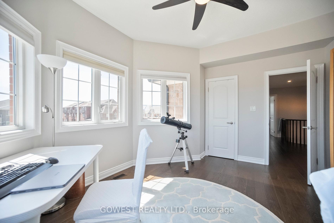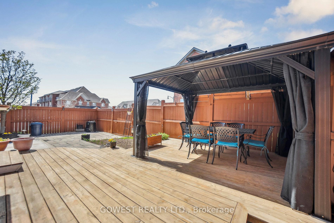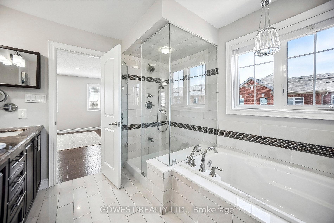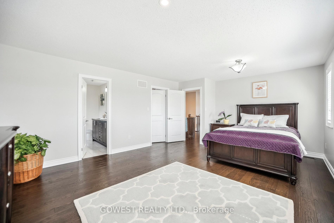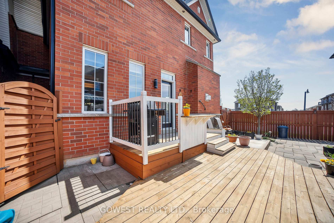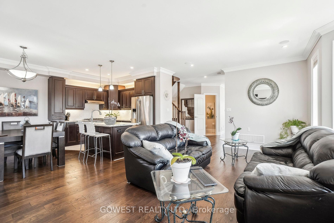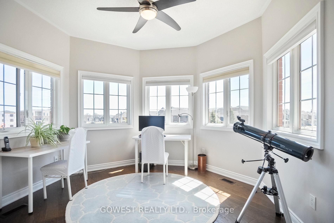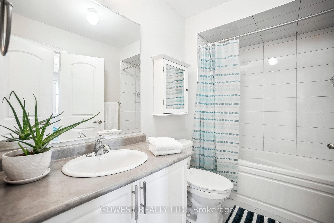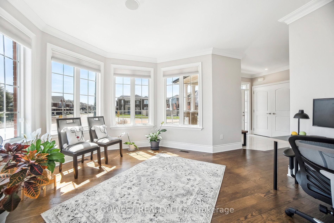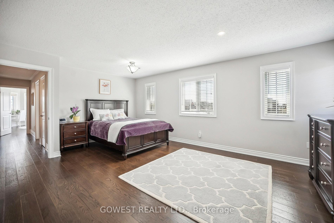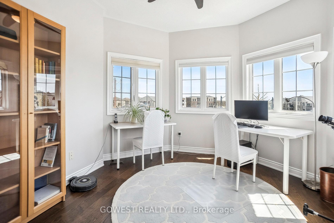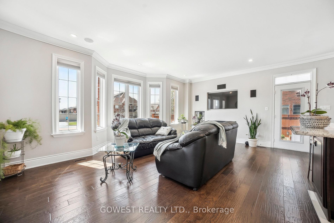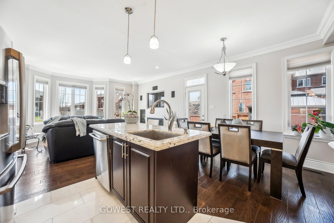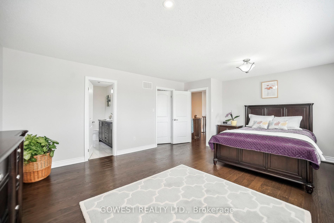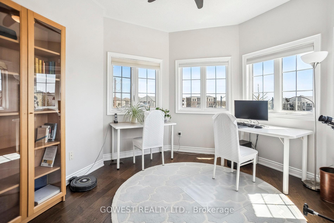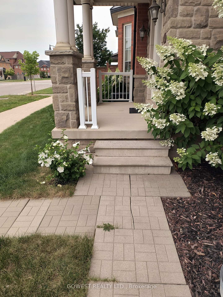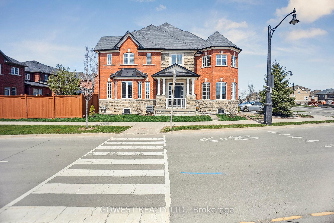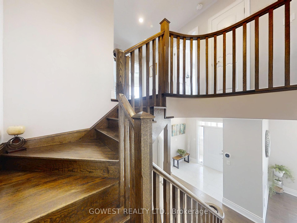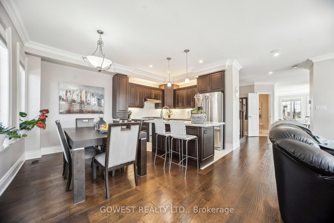$1,099,000
Available - For Sale
Listing ID: X12115035
83 Skinner Road , Hamilton, L0R 2H7, Hamilton
| Gorgeous Executive End Unit Freehold Townhouse - Over 3133 sq ft of luxury finished space. Gleaming hardwood floors throughout. 9-foot ceiling. New 23 potlights installed. Built-in speakers in the main floor family room. Lots of windows - Very airy and bright house. Magnificent entrance with solid oak staircase. Gorgeous open concept. Family room with gas fireplace, built-in entertainment niche w/tv rack. Walk out to the deck and patio. Modern kitchen with stainless steel appliances, upgraded cabinetry, centre island, marble backsplash, and a gas stove. Spacious master bedroom with beautiful 5-Pc ensuite and spacious walk-in closet. All bedrooms are generous in size with large closets. Second floor spacious laundry room with a sink, new washer and dryer and storage closet. Lower level finished with impressive Rec Room & 4 Pc bath. There is a lot of storage in the basement and a partially finished working room with the possibility to be a gym, office or another bedroom. Large cold room. Beautifully landscaped with a fully fenced yard with gazebo, deck, patio and built-in gas line for BBQ. Amazing Entertaining Atmosphere. Single Car Garage With Double Driveway. Total of 3 car parking spaces. Finished garage with inside entry. This is truly a magnificent and totally upgraded house. Nothing to do - just move in and enjoy. Must be seen to be appreciated. |
| Price | $1,099,000 |
| Taxes: | $5991.70 |
| Assessment Year: | 2025 |
| Occupancy: | Owner |
| Address: | 83 Skinner Road , Hamilton, L0R 2H7, Hamilton |
| Directions/Cross Streets: | Burke Skinner |
| Rooms: | 12 |
| Rooms +: | 2 |
| Bedrooms: | 3 |
| Bedrooms +: | 0 |
| Family Room: | T |
| Basement: | Finished |
| Level/Floor | Room | Length(ft) | Width(ft) | Descriptions | |
| Room 1 | Ground | Family Ro | 14.07 | 14.07 | |
| Room 2 | Ground | Living Ro | 19.65 | 14.24 | |
| Room 3 | Ground | Dining Ro | 11.74 | 7.9 | |
| Room 4 | Ground | Kitchen | 11.74 | 10 | |
| Room 5 | Ground | Foyer | 8 | 6.33 | |
| Room 6 | Second | Bedroom | 19.65 | 14.24 | |
| Room 7 | Second | Bedroom 2 | 12.92 | 11.25 | |
| Room 8 | Second | Bedroom 3 | 13.91 | 6.56 | |
| Room 9 | Second | Laundry | 8.92 | 8.23 | |
| Room 10 | Second | Bathroom | 9.68 | 9.32 | 5 Pc Ensuite |
| Room 11 | Second | Bathroom | 9.15 | 5.9 | 4 Pc Bath |
| Room 12 | Main | Powder Ro | 13.12 | 5.15 | |
| Room 13 | Basement | Recreatio | 31.46 | 14.66 | |
| Room 14 | Basement | Bathroom | 10.5 | 5.15 | |
| Room 15 | Basement | Other | 17.84 | 12.82 |
| Washroom Type | No. of Pieces | Level |
| Washroom Type 1 | 5 | Second |
| Washroom Type 2 | 4 | Second |
| Washroom Type 3 | 2 | Ground |
| Washroom Type 4 | 4 | Basement |
| Washroom Type 5 | 0 |
| Total Area: | 0.00 |
| Property Type: | Att/Row/Townhouse |
| Style: | 2-Storey |
| Exterior: | Brick Front, Brick |
| Garage Type: | Attached |
| (Parking/)Drive: | Inside Ent |
| Drive Parking Spaces: | 2 |
| Park #1 | |
| Parking Type: | Inside Ent |
| Park #2 | |
| Parking Type: | Inside Ent |
| Park #3 | |
| Parking Type: | Private Do |
| Pool: | None |
| Approximatly Square Footage: | 2000-2500 |
| CAC Included: | N |
| Water Included: | N |
| Cabel TV Included: | N |
| Common Elements Included: | N |
| Heat Included: | N |
| Parking Included: | N |
| Condo Tax Included: | N |
| Building Insurance Included: | N |
| Fireplace/Stove: | Y |
| Heat Type: | Forced Air |
| Central Air Conditioning: | Central Air |
| Central Vac: | N |
| Laundry Level: | Syste |
| Ensuite Laundry: | F |
| Sewers: | Sewer |
| Utilities-Cable: | Y |
| Utilities-Hydro: | Y |
$
%
Years
This calculator is for demonstration purposes only. Always consult a professional
financial advisor before making personal financial decisions.
| Although the information displayed is believed to be accurate, no warranties or representations are made of any kind. |
| GOWEST REALTY LTD. |
|
|
Gary Singh
Broker
Dir:
416-333-6935
Bus:
905-475-4750
| Virtual Tour | Book Showing | Email a Friend |
Jump To:
At a Glance:
| Type: | Freehold - Att/Row/Townhouse |
| Area: | Hamilton |
| Municipality: | Hamilton |
| Neighbourhood: | Waterdown |
| Style: | 2-Storey |
| Tax: | $5,991.7 |
| Beds: | 3 |
| Baths: | 4 |
| Fireplace: | Y |
| Pool: | None |
Locatin Map:
Payment Calculator:

