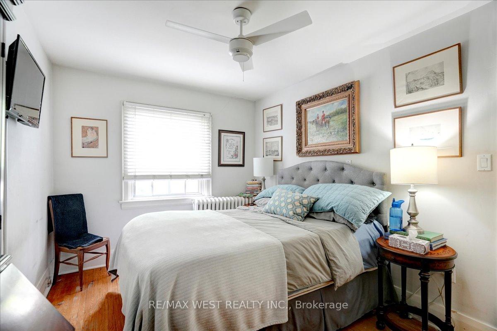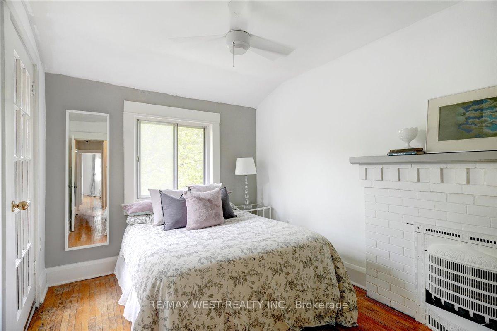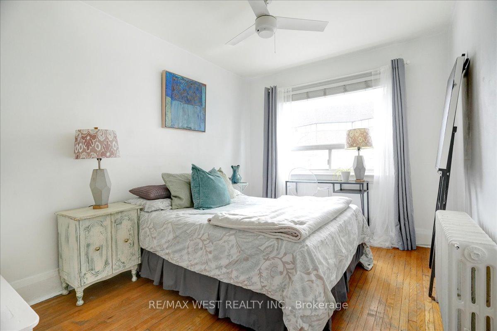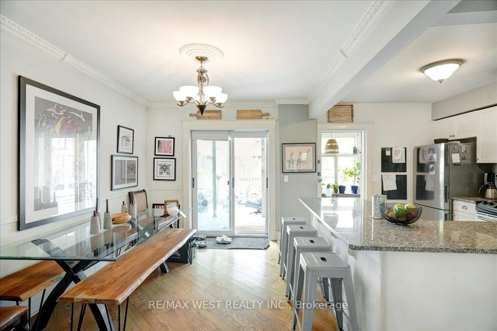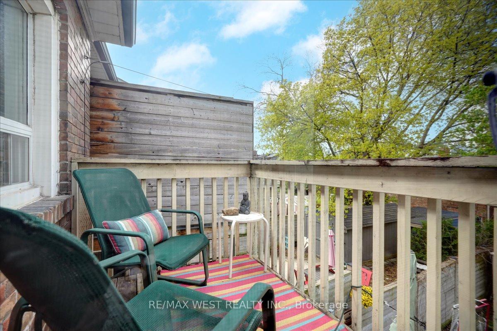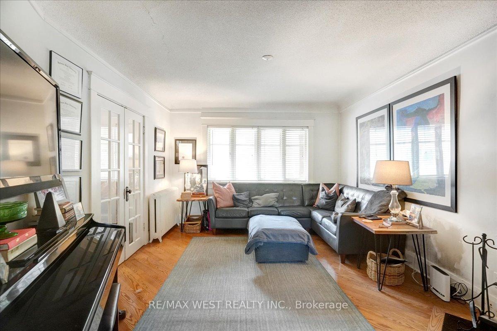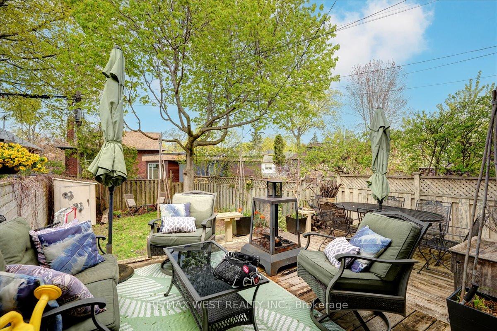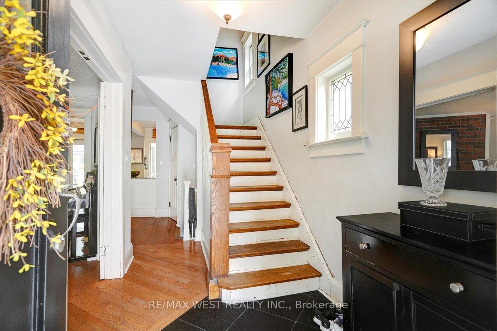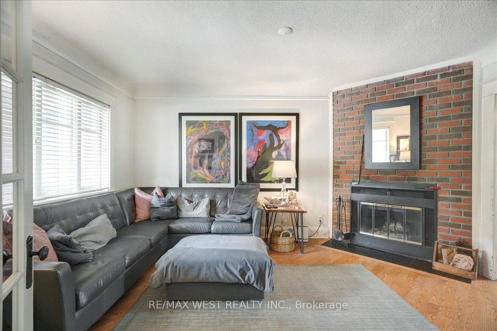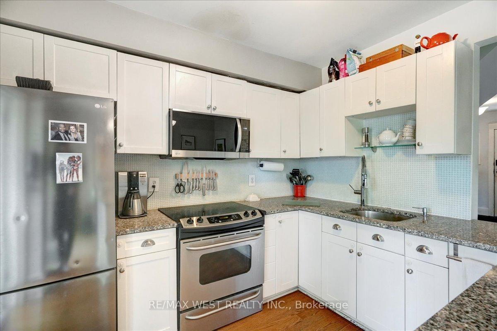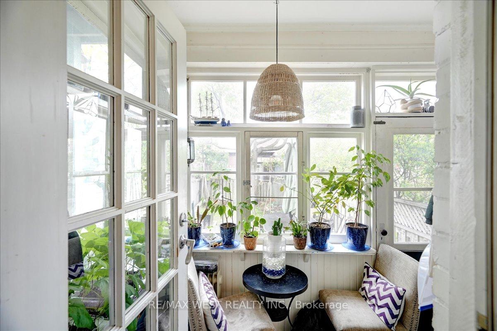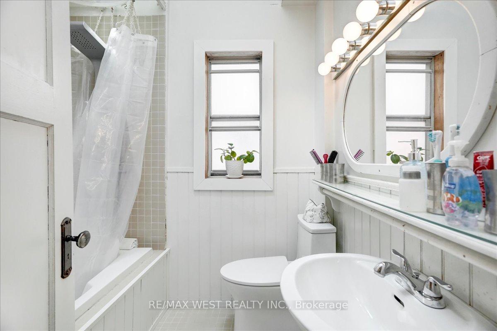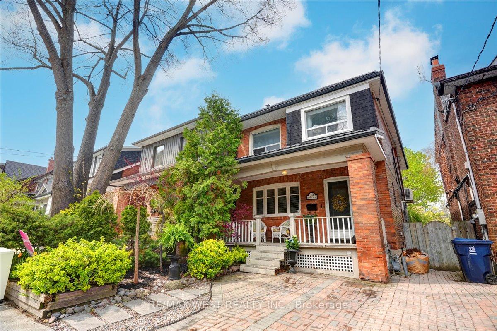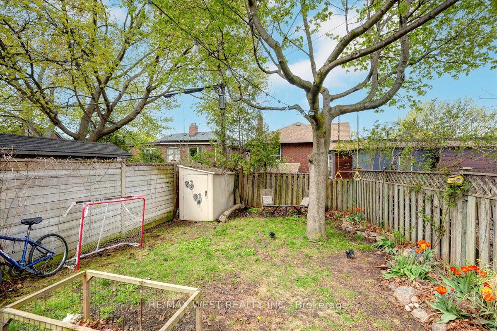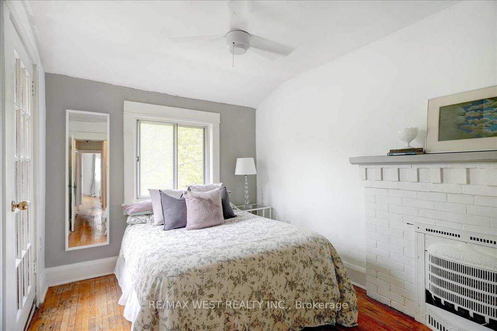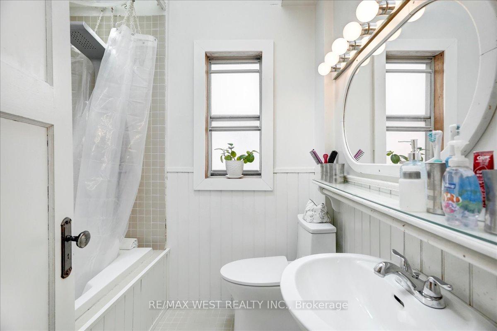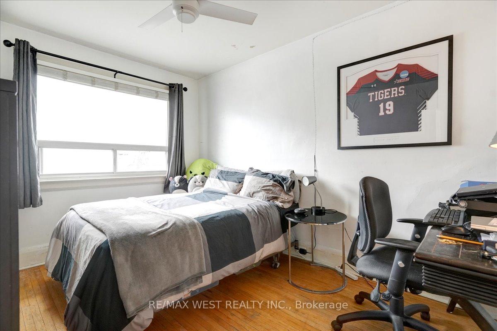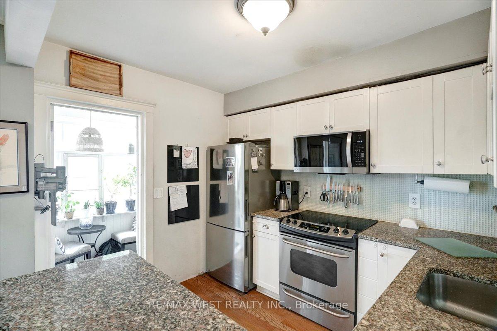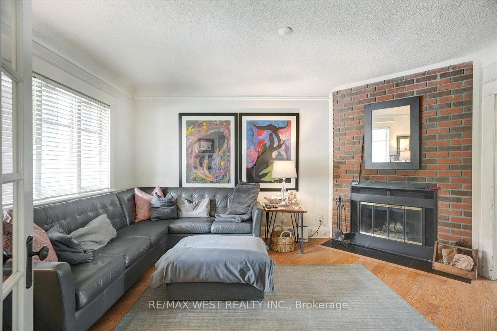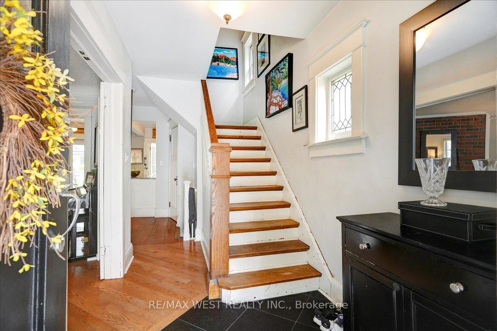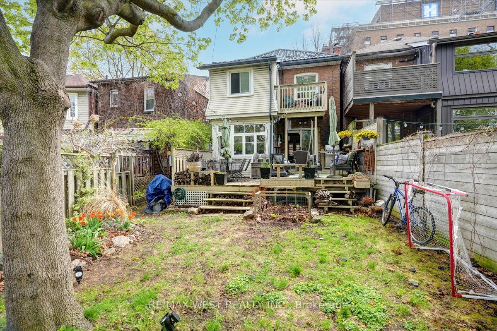$1,599,000
Available - For Sale
Listing ID: W12134755
30 Glendale Aven , Toronto, M6R 2S7, Toronto
| Welcome To 30 Glendale Ave Situated In Prime High Park/Roncesvalles Neighbourhood!! This Charming & Ultra Spacious 4 Bedroom Detached Home Features Large Living Room, Modern Kitchen W/Granite Counters, Open Dining Room With W/O To Deck & Beautiful Backyard Oasis, Sunroom, Large Primary Bedroom, 2nd Bedroom With W/O To Balcony, Separate Side Entrance W/ Access To Basement. Steps To Shops, Pubs & Health Centre. Short Walk To Lake, Walking & BikeTrails. Steps To Transit & Minutes To Downtown. A Must See -- Don't Miss Out!!! |
| Price | $1,599,000 |
| Taxes: | $6681.00 |
| Assessment Year: | 2024 |
| Occupancy: | Owner |
| Address: | 30 Glendale Aven , Toronto, M6R 2S7, Toronto |
| Directions/Cross Streets: | The Queensway & Roncesvalles |
| Rooms: | 9 |
| Bedrooms: | 4 |
| Bedrooms +: | 0 |
| Family Room: | F |
| Basement: | Partially Fi, Separate Ent |
| Level/Floor | Room | Length(ft) | Width(ft) | Descriptions | |
| Room 1 | Ground | Living Ro | 15.25 | 11.84 | Hardwood Floor, Fireplace, French Doors |
| Room 2 | Ground | Dining Ro | 12.5 | 8.99 | Hardwood Floor, Open Concept, W/O To Deck |
| Room 3 | Ground | Kitchen | 10.76 | 10.17 | Hardwood Floor, Granite Counters, Breakfast Bar |
| Room 4 | Ground | Sunroom | 8 | 6.17 | Laminate, Separate Room |
| Room 5 | Second | Primary B | 12.66 | Hardwood Floor, B/I Closet | |
| Room 6 | Second | Bedroom 2 | 11.91 | 9.41 | Hardwood Floor, B/I Closet |
| Room 7 | Second | Bedroom 3 | 12.33 | 8.82 | Hardwood Floor, B/I Closet |
| Room 8 | Second | Bedroom 4 | 11.74 | 9.02 | Hardwood Floor, B/I Closet |
| Room 9 | Basement | Recreatio | 16.99 | 14.17 | Laminate, Open Concept |
| Washroom Type | No. of Pieces | Level |
| Washroom Type 1 | 2 | Ground |
| Washroom Type 2 | 4 | Second |
| Washroom Type 3 | 0 | |
| Washroom Type 4 | 0 | |
| Washroom Type 5 | 0 |
| Total Area: | 0.00 |
| Property Type: | Detached |
| Style: | 2-Storey |
| Exterior: | Brick |
| Garage Type: | None |
| (Parking/)Drive: | Front Yard |
| Drive Parking Spaces: | 1 |
| Park #1 | |
| Parking Type: | Front Yard |
| Park #2 | |
| Parking Type: | Front Yard |
| Pool: | None |
| Approximatly Square Footage: | 1100-1500 |
| CAC Included: | N |
| Water Included: | N |
| Cabel TV Included: | N |
| Common Elements Included: | N |
| Heat Included: | N |
| Parking Included: | N |
| Condo Tax Included: | N |
| Building Insurance Included: | N |
| Fireplace/Stove: | Y |
| Heat Type: | Radiant |
| Central Air Conditioning: | Wall Unit(s |
| Central Vac: | N |
| Laundry Level: | Syste |
| Ensuite Laundry: | F |
| Sewers: | Sewer |
$
%
Years
This calculator is for demonstration purposes only. Always consult a professional
financial advisor before making personal financial decisions.
| Although the information displayed is believed to be accurate, no warranties or representations are made of any kind. |
| RE/MAX WEST REALTY INC. |
|
|
Gary Singh
Broker
Dir:
416-333-6935
Bus:
905-475-4750
| Book Showing | Email a Friend |
Jump To:
At a Glance:
| Type: | Freehold - Detached |
| Area: | Toronto |
| Municipality: | Toronto W01 |
| Neighbourhood: | High Park-Swansea |
| Style: | 2-Storey |
| Tax: | $6,681 |
| Beds: | 4 |
| Baths: | 2 |
| Fireplace: | Y |
| Pool: | None |
Locatin Map:
Payment Calculator:

